キッチン (ベージュキッチンパネル、黄色いキッチンパネル、磁器タイルのキッチンパネル、中間色木目調キャビネット) の写真
絞り込み:
資材コスト
並び替え:今日の人気順
写真 121〜140 枚目(全 2,348 枚)
1/5
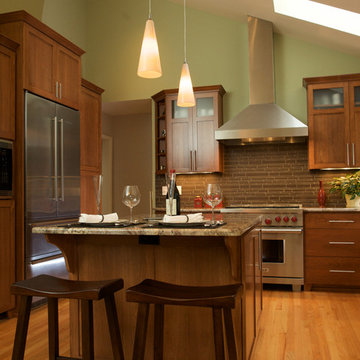
ポートランドにあるラグジュアリーな中くらいなトランジショナルスタイルのおしゃれなキッチン (アンダーカウンターシンク、シェーカースタイル扉のキャビネット、中間色木目調キャビネット、御影石カウンター、ベージュキッチンパネル、磁器タイルのキッチンパネル、シルバーの調理設備、無垢フローリング、グレーのキッチンカウンター) の写真
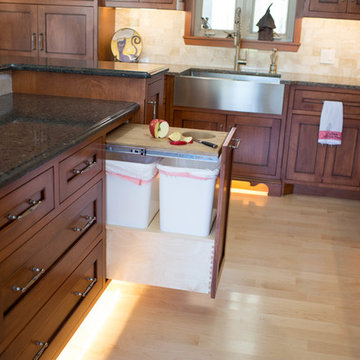
ミネアポリスにある高級な中くらいなトラディショナルスタイルのおしゃれなキッチン (エプロンフロントシンク、インセット扉のキャビネット、中間色木目調キャビネット、クオーツストーンカウンター、ベージュキッチンパネル、磁器タイルのキッチンパネル、シルバーの調理設備、無垢フローリング) の写真
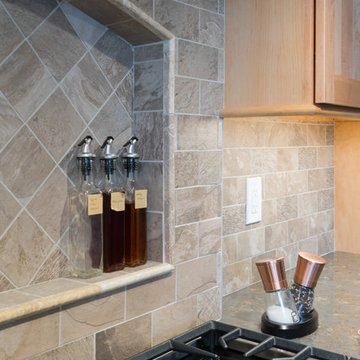
This amazing traditional kitchen design in Yardley, PA incorporates medium wood finish raised panel cabinetry by Koch and Company with island cabinets painted charcoal blue The striking blue island is beautifully accented by a Grothouse butcherblock countertop, with a Silestone Copper Mist countertop around the perimeter. A Blanco Siligranit black farmhouse sink pairs perfectly with the Riobel faucet and soap dispenser. The Gazzini gold cashmere tile backsplash complements the kitchen cabinets and includes a niche behind the range, below a custom matching hood. The adjacent beverage bar includes a round Nantucket brushed satin sink and upper glass front display cabinets. Black appliances feature throughout the kitchen design including a GE French door refrigerator, KitchenAid cooktop, GE built-in double convection wall oven, and Sharp microwave drawer. The Lang's team also installed Andersen windows and a patio door with satin nickel hardware. The kitchen cabinets are packed with customized storage accessories including a corner cabinet swing out shelf, tray dividers, narrow spice and oil pull outs, pantry pull out shelves, appliance garage, and cutlery drawers. This kitchen design is packed with style and storage, and sure to be the center of attention in this home.
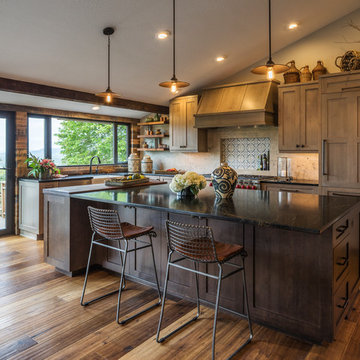
Homeowner needed more light, more room, more style. We knocked out the wall between kitchen and dining room and replaced old window with a larger one. New stained cabinets, Soapstone countertops, and full-height tile backsplash turned this once inconvenient,d ark kitchen into an inviting and beautiful space.
We relocated the refrigerator and applied cabinet panels. The new duel-fuel range provides the utmost in cooking options. A farm sink brings another appealing design element into the clean-up area.
New lighting plan includes undercabinet lighting, recessed lighting in the dining room, and pendant light fixtures over the island.
New wood flooring was woven in with existing to create a seamless expanse of beautiful hardwood. New wood beams were stained to match the floor bringing even more warmth and charm to this kitchen.
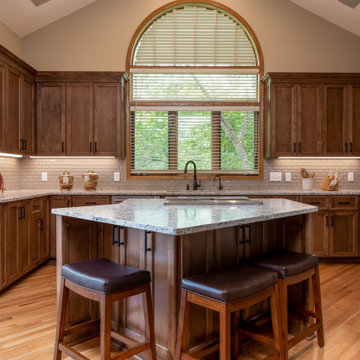
ミネアポリスにあるトラディショナルスタイルのおしゃれなキッチン (ドロップインシンク、フラットパネル扉のキャビネット、中間色木目調キャビネット、クオーツストーンカウンター、ベージュキッチンパネル、磁器タイルのキッチンパネル、シルバーの調理設備、無垢フローリング、ベージュのキッチンカウンター、三角天井) の写真
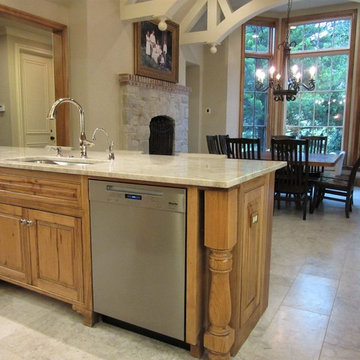
My client called me in for a "Design Perspective". She hated her floors and wanted my professional opinion. I questioned whether I should be brutally honest, and her response was "absolutely". Then truth be told, "your countertops bother me more than your floors". My client has a stunningly beautiful home and her countertops were not in "the same league". So the project scope expanded from new floors to include countertops, backsplash, plumbing fixtures and hardware. While we were at it, her overly froufrou corbels were updated along with dishwashers that "drove her crazy". Since there was plenty of "demo" in store, she elected to lower her breakfast bar to counter height at the same time to connect her nook more seamlessly with her kitchen.
The process: at our first slab warehouse stop, within ten minutes, we uncovered the most beautiful slabs of Taj Mahal ever. No need to keep looking. The slabs had perfect coloration and veining. So different from any other slab of Taj Mahal, it really ought to have its own name. Countertop selection was easy as was the subway and Arabesque backsplash tile. Polished chrome, with its blend of warm and cool tones, was the obvious choice for her plumbing fixture and hardware finish. Finding the right floor tile was what proved to be most challenging, but my client was up to the task. Several weeks of shopping and numerous samples hauled home led us to the perfect limestone.
Once her room was complete, better barstools were in order. Hancock and Moore with their huge assortment of leather colors and textures was our clear choice. The Ellie barstools selected embody the perfect blend of form and comfort.
Her new limestone flooring extends into her Butler's pantry, pool bath, powder bath and sewing room, so wait, there is still more to do.
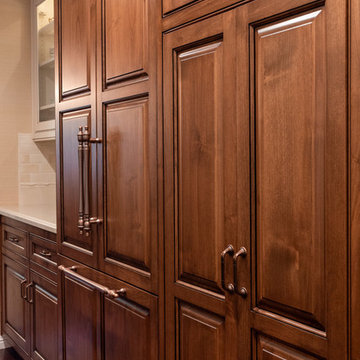
©2018 Sligh Cabinets, Inc. | Custom Cabinetry and Counter tops by Sligh Cabinets, Inc. | Interior Design by Interior Motives, Arroyo Grande
サンルイスオビスポにあるトラディショナルスタイルのおしゃれなキッチン (ドロップインシンク、レイズドパネル扉のキャビネット、中間色木目調キャビネット、クオーツストーンカウンター、ベージュキッチンパネル、磁器タイルのキッチンパネル、パネルと同色の調理設備、濃色無垢フローリング、茶色い床、白いキッチンカウンター) の写真
サンルイスオビスポにあるトラディショナルスタイルのおしゃれなキッチン (ドロップインシンク、レイズドパネル扉のキャビネット、中間色木目調キャビネット、クオーツストーンカウンター、ベージュキッチンパネル、磁器タイルのキッチンパネル、パネルと同色の調理設備、濃色無垢フローリング、茶色い床、白いキッチンカウンター) の写真
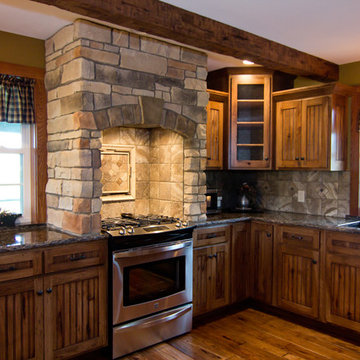
DEB photography
コロンバスにある中くらいなラスティックスタイルのおしゃれなキッチン (アンダーカウンターシンク、シェーカースタイル扉のキャビネット、中間色木目調キャビネット、御影石カウンター、ベージュキッチンパネル、磁器タイルのキッチンパネル、シルバーの調理設備、無垢フローリング、茶色い床、マルチカラーのキッチンカウンター) の写真
コロンバスにある中くらいなラスティックスタイルのおしゃれなキッチン (アンダーカウンターシンク、シェーカースタイル扉のキャビネット、中間色木目調キャビネット、御影石カウンター、ベージュキッチンパネル、磁器タイルのキッチンパネル、シルバーの調理設備、無垢フローリング、茶色い床、マルチカラーのキッチンカウンター) の写真
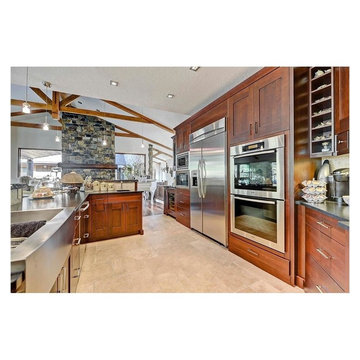
カルガリーにある広いラスティックスタイルのおしゃれなキッチン (エプロンフロントシンク、フラットパネル扉のキャビネット、中間色木目調キャビネット、珪岩カウンター、ベージュキッチンパネル、磁器タイルのキッチンパネル、シルバーの調理設備、磁器タイルの床、ベージュの床、黒いキッチンカウンター) の写真
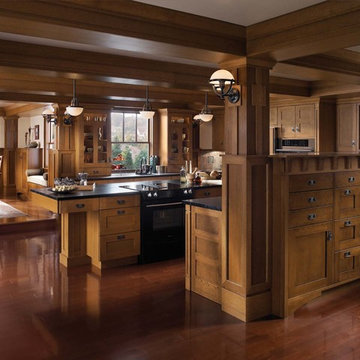
ニューヨークにある広いトラディショナルスタイルのおしゃれなキッチン (シルバーの調理設備、濃色無垢フローリング、アンダーカウンターシンク、シェーカースタイル扉のキャビネット、中間色木目調キャビネット、ソープストーンカウンター、ベージュキッチンパネル、磁器タイルのキッチンパネル) の写真
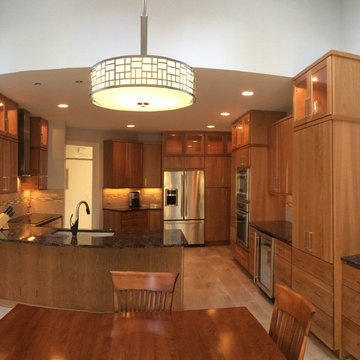
クリーブランドにある高級な中くらいなモダンスタイルのおしゃれなキッチン (ダブルシンク、フラットパネル扉のキャビネット、中間色木目調キャビネット、クオーツストーンカウンター、ベージュキッチンパネル、磁器タイルのキッチンパネル、シルバーの調理設備、磁器タイルの床) の写真
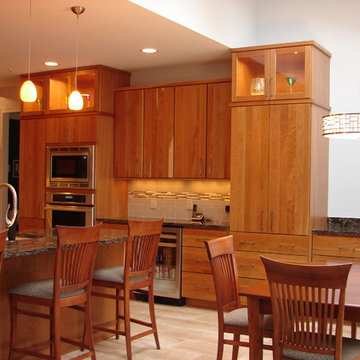
クリーブランドにある高級な中くらいなモダンスタイルのおしゃれなキッチン (ダブルシンク、フラットパネル扉のキャビネット、中間色木目調キャビネット、クオーツストーンカウンター、ベージュキッチンパネル、磁器タイルのキッチンパネル、シルバーの調理設備、磁器タイルの床) の写真
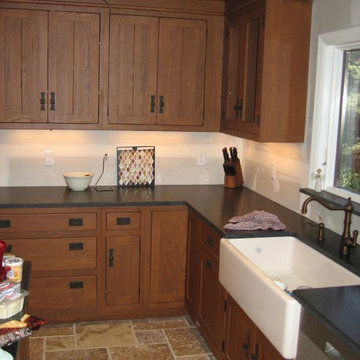
ニューヨークにある高級な広いトラディショナルスタイルのおしゃれなキッチン (エプロンフロントシンク、中間色木目調キャビネット、御影石カウンター、ベージュキッチンパネル、磁器タイルのキッチンパネル、シルバーの調理設備、セラミックタイルの床) の写真
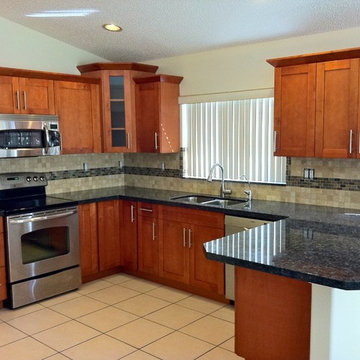
他の地域にある高級な中くらいなトランジショナルスタイルのおしゃれなキッチン (ダブルシンク、シェーカースタイル扉のキャビネット、中間色木目調キャビネット、御影石カウンター、ベージュキッチンパネル、磁器タイルのキッチンパネル、シルバーの調理設備、磁器タイルの床、ベージュの床、黒いキッチンカウンター) の写真
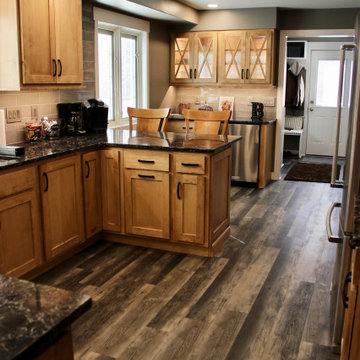
A Rock Island, Illinois kitchen remodeled from start to finish by the Village Home Stores team. We removed walls, widened doorways, and eliminated soffits to make room for this spacious new design packed with style and a LOT of creative storage. Design, materials, and complete start to finish remodel by Village Home Stores. Planning to remodel your home in the Quad Cities area soon? Contact us to learn about our process!
Featured: Koch cabinetry in the Savannah door and Maple “Pecan” stain, Cambria quartz counters in the Armitage design, Serenbe Nova Floors glue-down Cottage Pine Char LVP, and a Stainless Steel appliance package by KitchenAid.
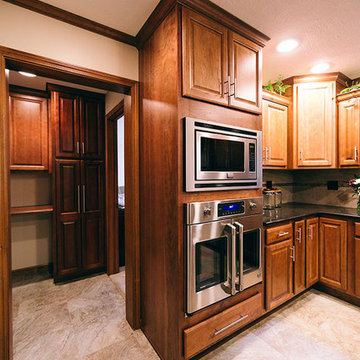
Before the renovation, this country-style kitchen was perfectly functional – but perfectly bland. Flower wallpaper jumpstarted this makeover, while new Harvest Square Cherry Wellborn Cabinets, upgraded appliances, and a new large center island kept the momentum going. Bold use of dark quartz countertops, 16 x 16 Mannington Adura Century Pebble tile flooring, and a neutral beige backsplash (with Daltile Jewel Tide Beach Pebble tile accent) complete the look.
While the square footage remained the same, an existing built-in desk and pantry were removed to accommodate new, substantial cabinet storage and a larger, reconfigured pantry with convenient pullouts.
The new large center island was designed to house the new gas cooktop, allowing space for a built-in GE French Door Wall Oven.
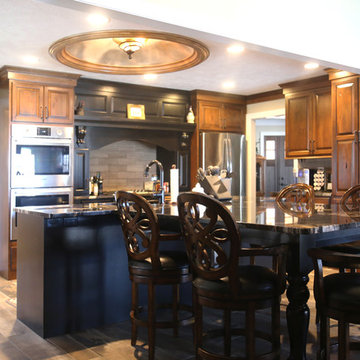
他の地域にある中くらいなトランジショナルスタイルのおしゃれなキッチン (アンダーカウンターシンク、レイズドパネル扉のキャビネット、中間色木目調キャビネット、御影石カウンター、ベージュキッチンパネル、磁器タイルのキッチンパネル、シルバーの調理設備、磁器タイルの床) の写真
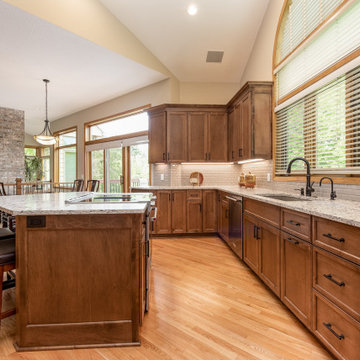
ミネアポリスにあるトラディショナルスタイルのおしゃれなキッチン (ドロップインシンク、フラットパネル扉のキャビネット、中間色木目調キャビネット、クオーツストーンカウンター、ベージュキッチンパネル、磁器タイルのキッチンパネル、シルバーの調理設備、無垢フローリング、ベージュのキッチンカウンター、三角天井) の写真
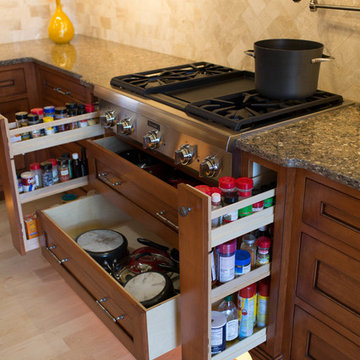
ミネアポリスにある高級な中くらいなトラディショナルスタイルのおしゃれなキッチン (エプロンフロントシンク、インセット扉のキャビネット、中間色木目調キャビネット、クオーツストーンカウンター、ベージュキッチンパネル、磁器タイルのキッチンパネル、シルバーの調理設備、無垢フローリング) の写真
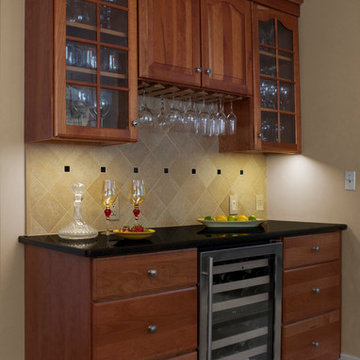
When envisioning their kitchen remodel, it was important to these homeowners that their existing cherry kitchen would be given a facelift in transitional style. Cathy and Ed of Renovisions achieved the owners’ wishes while making sure the kitchen still looked like a natural extension to the rest of their traditional styled home. The update made room for added storage and appliance space. We installed 48” wide cabinetry in a natural cherry finish with roll-out shelves and space to accommodate a microwave and pull-out double trash receptacle. These custom built cherry cabinets and crown molding matched existing cabinets and were within easy reach of the newly installed stainless steel Viking gas range, Zephyr hood and GE hybrid dishwasher.
A large rectangular stainless steel sink was under-mounted on a beautiful new gold granite countertop. An absolute black granite countertop was installed on the new wine/beverage center featuring a U-Line dual-zone wine refrigerator, deep drawers for linens and stem ware holder in natural cherry finish.
A standout feature is the beautifully tiled backsplash cut in with absolute black granite tile and an artful mix of granite/porcelain tile design over the new gas range. This draws attention to the newly remodeled space and brings together all the elements.
The homeowners were tired of the original builders brick surrounding their fireplace hearth and wanted to update to a more formal, elegant look. They chose a solid polished granite material in absolute black.
Outdated no longer, the design details in the kitchen and adjacent family room come together to create a formal yet warm and inviting ambiance with their wish fulfilled. The owners love their newly remodeled spaces.
キッチン (ベージュキッチンパネル、黄色いキッチンパネル、磁器タイルのキッチンパネル、中間色木目調キャビネット) の写真
7