キッチン (ベージュキッチンパネル、オレンジのキッチンパネル、茶色いキッチンカウンター) の写真
絞り込み:
資材コスト
並び替え:今日の人気順
写真 1〜20 枚目(全 3,125 枚)
1/4

La cuisine ouverte sur le séjour est aménagée avec un ilôt central qui intègre des rangements d’un côté et de l’autre une banquette sur mesure, élément central et design de la pièce à vivre. pièce à vivre. Les éléments hauts sont regroupés sur le côté alors que le mur faisant face à l'îlot privilégie l'épure et le naturel avec ses zelliges et une étagère murale en bois.

他の地域にあるラグジュアリーな広いシャビーシック調のおしゃれなキッチン (エプロンフロントシンク、インセット扉のキャビネット、ベージュのキャビネット、クオーツストーンカウンター、ベージュキッチンパネル、磁器タイルのキッチンパネル、シルバーの調理設備、磁器タイルの床、ベージュの床、茶色いキッチンカウンター) の写真

他の地域にある高級な小さなカントリー風のおしゃれなキッチン (エプロンフロントシンク、シェーカースタイル扉のキャビネット、緑のキャビネット、木材カウンター、ベージュキッチンパネル、セラミックタイルのキッチンパネル、白い調理設備、無垢フローリング、茶色い床、茶色いキッチンカウンター) の写真

Our client, with whom we had worked on a number of projects over the years, enlisted our help in transforming her family’s beloved but deteriorating rustic summer retreat, built by her grandparents in the mid-1920’s, into a house that would be livable year-‘round. It had served the family well but needed to be renewed for the decades to come without losing the flavor and patina they were attached to.
The house was designed by Ruth Adams, a rare female architect of the day, who also designed in a similar vein a nearby summer colony of Vassar faculty and alumnae.
To make Treetop habitable throughout the year, the whole house had to be gutted and insulated. The raw homosote interior wall finishes were replaced with plaster, but all the wood trim was retained and reused, as were all old doors and hardware. The old single-glazed casement windows were restored, and removable storm panels fitted into the existing in-swinging screen frames. New windows were made to match the old ones where new windows were added. This approach was inherently sustainable, making the house energy-efficient while preserving most of the original fabric.
Changes to the original design were as seamless as possible, compatible with and enhancing the old character. Some plan modifications were made, and some windows moved around. The existing cave-like recessed entry porch was enclosed as a new book-lined entry hall and a new entry porch added, using posts made from an oak tree on the site.
The kitchen and bathrooms are entirely new but in the spirit of the place. All the bookshelves are new.
A thoroughly ramshackle garage couldn’t be saved, and we replaced it with a new one built in a compatible style, with a studio above for our client, who is a writer.

This active family purchased their home and began remodeling before moving in. The out-dated kitchen had oak cabinets and 4" orange tile on the countertops that had to go! (see before photos) It was replaced with a light and bright eat in kitchen. The expansive island provides ample counter space not only for baking and eating, but homework and crafts. Cabinetry with convenient access to blind corners, thoughtful layout for function and storage created a kitchen that is truly the heart of their home. The laundry room is clean and fresh with larger cabinets and a relocated laundry sink under the window. The family room fireplace was also updated with new surround and custom bookcases.
PHOTOS: Designer's Edge

Teryn Rae Photography
Pinehurst Homes
ポートランドにあるラグジュアリーな巨大なラスティックスタイルのおしゃれなキッチン (シングルシンク、落し込みパネル扉のキャビネット、中間色木目調キャビネット、御影石カウンター、ベージュキッチンパネル、サブウェイタイルのキッチンパネル、シルバーの調理設備、淡色無垢フローリング、茶色い床、茶色いキッチンカウンター) の写真
ポートランドにあるラグジュアリーな巨大なラスティックスタイルのおしゃれなキッチン (シングルシンク、落し込みパネル扉のキャビネット、中間色木目調キャビネット、御影石カウンター、ベージュキッチンパネル、サブウェイタイルのキッチンパネル、シルバーの調理設備、淡色無垢フローリング、茶色い床、茶色いキッチンカウンター) の写真

Credit: Ron Rosenzweig
マイアミにある広いトラディショナルスタイルのおしゃれなキッチン (アンダーカウンターシンク、レイズドパネル扉のキャビネット、御影石カウンター、シルバーの調理設備、中間色木目調キャビネット、ベージュキッチンパネル、セラミックタイルのキッチンパネル、セラミックタイルの床、ベージュの床、茶色いキッチンカウンター、出窓) の写真
マイアミにある広いトラディショナルスタイルのおしゃれなキッチン (アンダーカウンターシンク、レイズドパネル扉のキャビネット、御影石カウンター、シルバーの調理設備、中間色木目調キャビネット、ベージュキッチンパネル、セラミックタイルのキッチンパネル、セラミックタイルの床、ベージュの床、茶色いキッチンカウンター、出窓) の写真

This beautiful 2 story kitchen remodel was created by removing an unwanted bedroom. The increased ceiling height was conceived by adding some structural columns and a triple barrel arch, creating a usable balcony that connects to the original back stairwell and overlooks the Kitchen as well as the Greatroom. This dramatic renovation took place without disturbing the original 100yr. old stone exterior and maintaining the original french doors above the balcony.
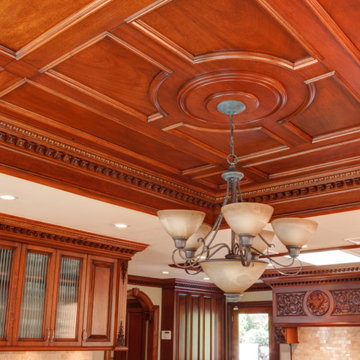
Classic mahogany with patina kitchen, New jersey.
Beautiful hand carved pieces highlighted through a coat of Winsor & Newton patina.
An Italian inspired design, highlighting the incorporation of hand carved artisanal details within key elements of the overall design. Emphasized through the use of a coat of patina, the mahogany tone contrasts effectively with the lighter materials of the countertops, backsplash, and floor.
For more about this project visit our website wlkitchenandhome.com
.
.
.
#traditionalkitchen #handcarved #carving #kitchenhood #carvedhood #kitchendesign #kitchenremodel #kitchendecor #homedecor #homerenovation #kitchenmakeover #construction #woodwork #carpentry #kitchenisland #classicinterior #kitchencontractor #kitchencabinets #luxuryhomes #architecturedesign #archdigest #designinspiration #njinteriordesigner #kitchendesign #vintagekitchen #kitchenideas #elegantkitchen
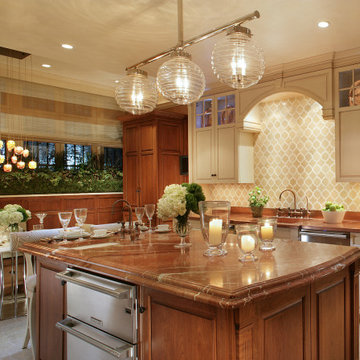
Rutt kitchen featured in this Manhattan Showhouse.
design by Bilotta Kitchens | photos by Phillip Ennis
ニューヨークにある巨大なトラディショナルスタイルのおしゃれなアイランドキッチン (アンダーカウンターシンク、レイズドパネル扉のキャビネット、ベージュのキャビネット、ベージュキッチンパネル、シルバーの調理設備、ベージュの床、茶色いキッチンカウンター) の写真
ニューヨークにある巨大なトラディショナルスタイルのおしゃれなアイランドキッチン (アンダーカウンターシンク、レイズドパネル扉のキャビネット、ベージュのキャビネット、ベージュキッチンパネル、シルバーの調理設備、ベージュの床、茶色いキッチンカウンター) の写真
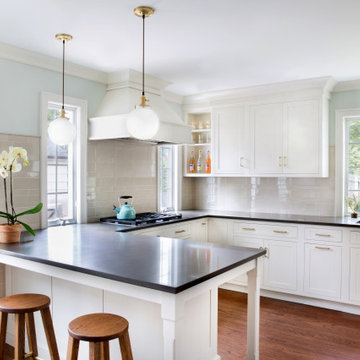
ニューヨークにある高級な中くらいなトランジショナルスタイルのおしゃれなキッチン (アンダーカウンターシンク、シェーカースタイル扉のキャビネット、白いキャビネット、クオーツストーンカウンター、ベージュキッチンパネル、セラミックタイルのキッチンパネル、シルバーの調理設備、無垢フローリング、茶色い床、茶色いキッチンカウンター) の写真
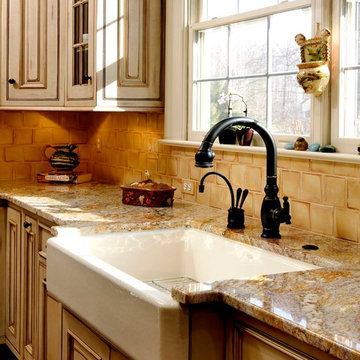
Bob Narod Photography
ワシントンD.C.にある高級な中くらいなトランジショナルスタイルのおしゃれなキッチン (エプロンフロントシンク、インセット扉のキャビネット、ヴィンテージ仕上げキャビネット、御影石カウンター、ベージュキッチンパネル、石タイルのキッチンパネル、パネルと同色の調理設備、無垢フローリング、茶色い床、茶色いキッチンカウンター) の写真
ワシントンD.C.にある高級な中くらいなトランジショナルスタイルのおしゃれなキッチン (エプロンフロントシンク、インセット扉のキャビネット、ヴィンテージ仕上げキャビネット、御影石カウンター、ベージュキッチンパネル、石タイルのキッチンパネル、パネルと同色の調理設備、無垢フローリング、茶色い床、茶色いキッチンカウンター) の写真

Meuble vaisselier, fait à partir de caissons et façades Ikea BODBYN.
Des jambages en siporex ont été ajoutés entre chaque caisson du bas afin de donner un effet bâti, celui que l'on retrouve sur le reste de la cuisine faites sur-mesure.
Le plan de travail et le bandeau supérieur ont été réalisés sur-mesure par le menuisier et fabricant du linéaire de la cuisine.
Ainsi ces simples caissons s'intègrent à merveille avec les autres meubles !

パリにある高級な中くらいなコンテンポラリースタイルのおしゃれなキッチン (ドロップインシンク、インセット扉のキャビネット、緑のキャビネット、木材カウンター、ベージュキッチンパネル、テラコッタタイルのキッチンパネル、パネルと同色の調理設備、淡色無垢フローリング、茶色い床、茶色いキッチンカウンター) の写真
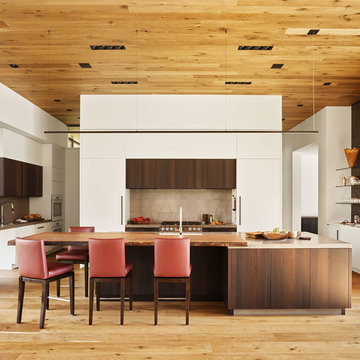
Matthew Millman Photography
他の地域にあるコンテンポラリースタイルのおしゃれなキッチン (アンダーカウンターシンク、フラットパネル扉のキャビネット、濃色木目調キャビネット、木材カウンター、ベージュキッチンパネル、シルバーの調理設備、淡色無垢フローリング、茶色い床、茶色いキッチンカウンター) の写真
他の地域にあるコンテンポラリースタイルのおしゃれなキッチン (アンダーカウンターシンク、フラットパネル扉のキャビネット、濃色木目調キャビネット、木材カウンター、ベージュキッチンパネル、シルバーの調理設備、淡色無垢フローリング、茶色い床、茶色いキッチンカウンター) の写真

Cynthia Lynn Photography
シカゴにある広いトラディショナルスタイルのおしゃれなキッチン (アンダーカウンターシンク、シェーカースタイル扉のキャビネット、中間色木目調キャビネット、御影石カウンター、ベージュキッチンパネル、セラミックタイルのキッチンパネル、シルバーの調理設備、無垢フローリング、茶色い床、茶色いキッチンカウンター) の写真
シカゴにある広いトラディショナルスタイルのおしゃれなキッチン (アンダーカウンターシンク、シェーカースタイル扉のキャビネット、中間色木目調キャビネット、御影石カウンター、ベージュキッチンパネル、セラミックタイルのキッチンパネル、シルバーの調理設備、無垢フローリング、茶色い床、茶色いキッチンカウンター) の写真

Traditional Mahogany kitchen, NY
Following a classic design, the hood and sink act as the focal points for this custom kitchen. Utilizing the coffered ceiling to help frame the central marble top island, each piece helps create a more unified composition throughout the space.
For more projects visit our website wlkitchenandhome.com
.
.
.
#newyorkkitchens #mansionkitchen #luxurykitchen #millionairehomes #kitchenhod #kitchenisland #stools #pantry #cabinetry #customcabinets #millionairedesign #customcabinetmaker #woodcarving #woodwork #kitchensofinstagram #brownkitchen #customfurniture #traditionalkitchens #classickitchens #millionairekitchen #nycfurniture #newjerseykitchens #dreamhome #dreamkitchens #connecticutkitchens #kitchenremodel #kitchendesigner #kitchenideas #cofferedceiling #woodenkitchens

This amazing traditional kitchen design in Yardley, PA incorporates medium wood finish raised panel cabinetry by Koch and Company with island cabinets painted charcoal blue The striking blue island is beautifully accented by a Grothouse butcherblock countertop, with a Silestone Copper Mist countertop around the perimeter. A Blanco Siligranit black farmhouse sink pairs perfectly with the Riobel faucet and soap dispenser. The Gazzini gold cashmere tile backsplash complements the kitchen cabinets and includes a niche behind the range, below a custom matching hood. The adjacent beverage bar includes a round Nantucket brushed satin sink and upper glass front display cabinets. Black appliances feature throughout the kitchen design including a GE French door refrigerator, KitchenAid cooktop, GE built-in double convection wall oven, and Sharp microwave drawer. The Lang's team also installed Andersen windows and a patio door with satin nickel hardware. The kitchen cabinets are packed with customized storage accessories including a corner cabinet swing out shelf, tray dividers, narrow spice and oil pull outs, pantry pull out shelves, appliance garage, and cutlery drawers. This kitchen design is packed with style and storage, and sure to be the center of attention in this home.

Pour cette cuisine, les carreaux gris foncé métallisés offrent un beau contraste avec les luminaires.
モンペリエにある低価格の中くらいなインダストリアルスタイルのおしゃれなキッチン (アンダーカウンターシンク、インセット扉のキャビネット、ベージュのキャビネット、木材カウンター、ベージュキッチンパネル、木材のキッチンパネル、パネルと同色の調理設備、セラミックタイルの床、グレーの床、茶色いキッチンカウンター) の写真
モンペリエにある低価格の中くらいなインダストリアルスタイルのおしゃれなキッチン (アンダーカウンターシンク、インセット扉のキャビネット、ベージュのキャビネット、木材カウンター、ベージュキッチンパネル、木材のキッチンパネル、パネルと同色の調理設備、セラミックタイルの床、グレーの床、茶色いキッチンカウンター) の写真

Genuine Custom Homes, LLC. Conveniently contact Michael Bryant via iPhone, email or text for a personalized consultation.
オースティンにある広いカントリー風のおしゃれなキッチン (エプロンフロントシンク、落し込みパネル扉のキャビネット、ベージュのキャビネット、木材カウンター、ベージュキッチンパネル、石タイルのキッチンパネル、シルバーの調理設備、トラバーチンの床、茶色い床、茶色いキッチンカウンター) の写真
オースティンにある広いカントリー風のおしゃれなキッチン (エプロンフロントシンク、落し込みパネル扉のキャビネット、ベージュのキャビネット、木材カウンター、ベージュキッチンパネル、石タイルのキッチンパネル、シルバーの調理設備、トラバーチンの床、茶色い床、茶色いキッチンカウンター) の写真
キッチン (ベージュキッチンパネル、オレンジのキッチンパネル、茶色いキッチンカウンター) の写真
1