キッチン (ベージュキッチンパネル、メタリックのキッチンパネル、板張り天井) の写真
絞り込み:
資材コスト
並び替え:今日の人気順
写真 1〜20 枚目(全 348 枚)
1/4

アトランタにあるトラディショナルスタイルのおしゃれなキッチン (エプロンフロントシンク、落し込みパネル扉のキャビネット、白いキャビネット、ベージュキッチンパネル、シルバーの調理設備、濃色無垢フローリング、茶色い床、グレーのキッチンカウンター、板張り天井) の写真

A combination of quarter sawn white oak material with kerf cuts creates harmony between the cabinets and the warm, modern architecture of the home. We mirrored the waterfall of the island to the base cabinets on the range wall. This project was unique because the client wanted the same kitchen layout as their previous home but updated with modern lines to fit the architecture. Floating shelves were swapped out for an open tile wall, and we added a double access countertwall cabinet to the right of the range for additional storage. This cabinet has hidden front access storage using an intentionally placed kerf cut and modern handleless design. The kerf cut material at the knee space of the island is extended to the sides, emphasizing a sense of depth. The palette is neutral with warm woods, dark stain, light surfaces, and the pearlescent tone of the backsplash; giving the client’s art collection a beautiful neutral backdrop to be celebrated.
For the laundry we chose a micro shaker style cabinet door for a clean, transitional design. A folding surface over the washer and dryer as well as an intentional space for a dog bed create a space as functional as it is lovely. The color of the wall picks up on the tones of the beautiful marble tile floor and an art wall finishes out the space.
In the master bath warm taupe tones of the wall tile play off the warm tones of the textured laminate cabinets. A tiled base supports the vanity creating a floating feel while also providing accessibility as well as ease of cleaning.
An entry coat closet designed to feel like a furniture piece in the entry flows harmoniously with the warm taupe finishes of the brick on the exterior of the home. We also brought the kerf cut of the kitchen in and used a modern handleless design.
The mudroom provides storage for coats with clothing rods as well as open cubbies for a quick and easy space to drop shoes. Warm taupe was brought in from the entry and paired with the micro shaker of the laundry.
In the guest bath we combined the kerf cut of the kitchen and entry in a stained maple to play off the tones of the shower tile and dynamic Patagonia granite countertops.

他の地域にある高級な小さなラスティックスタイルのおしゃれなキッチン (アンダーカウンターシンク、インセット扉のキャビネット、中間色木目調キャビネット、御影石カウンター、ベージュキッチンパネル、石タイルのキッチンパネル、カラー調理設備、ベージュの床、ベージュのキッチンカウンター、板張り天井) の写真

クライストチャーチにある広いモダンスタイルのおしゃれなキッチン (一体型シンク、フラットパネル扉のキャビネット、黒いキャビネット、メタリックのキッチンパネル、シルバーの調理設備、グレーの床、黒いキッチンカウンター、板張り天井) の写真

Cuisine équipée
four, évier, réfrigérateur
Salle à manger
Table 4 personnes
Rangements
plan de travail en pierre
Fenêtre
lampe suspendue
baie vitrée
Accès terrasse

This traditional kitchen balances decorative details with elegance, to create a timeless design that feels luxurious and highly functional.
ニューヨークにある広いトラディショナルスタイルのおしゃれなキッチン (ドロップインシンク、シェーカースタイル扉のキャビネット、ヴィンテージ仕上げキャビネット、クオーツストーンカウンター、ベージュキッチンパネル、セラミックタイルのキッチンパネル、シルバーの調理設備、白い床、ベージュのキッチンカウンター、板張り天井) の写真
ニューヨークにある広いトラディショナルスタイルのおしゃれなキッチン (ドロップインシンク、シェーカースタイル扉のキャビネット、ヴィンテージ仕上げキャビネット、クオーツストーンカウンター、ベージュキッチンパネル、セラミックタイルのキッチンパネル、シルバーの調理設備、白い床、ベージュのキッチンカウンター、板張り天井) の写真

アルバカーキにある高級な広いサンタフェスタイルのおしゃれなキッチン (シングルシンク、フラットパネル扉のキャビネット、黒いキャビネット、クオーツストーンカウンター、ベージュキッチンパネル、磁器タイルのキッチンパネル、パネルと同色の調理設備、磁器タイルの床、ベージュの床、ベージュのキッチンカウンター、板張り天井) の写真

他の地域にある中くらいなコンテンポラリースタイルのおしゃれなキッチン (アンダーカウンターシンク、フラットパネル扉のキャビネット、中間色木目調キャビネット、ベージュキッチンパネル、パネルと同色の調理設備、ベージュの床、ベージュのキッチンカウンター、板張り天井、窓) の写真

We created an exquisite kitchen that would be any chef's dream with a coffee beverage bar and large walk in pantry where there was no pantry before. This specular home has vaulted ceiling in the family room and now that we have removed all the walls surround the kitchen you will be able to advantage of the amazing mountain views. The central island completes the kitchen space beautifully, adding seating for friends and family to join the chef, plus more countertop space, sink and under counter storage, leaving no detail overlooked. The perimeter of the kitchen has leathered granite countertops and Stone backsplashes create such a unique look and bring a level of warmth to a kitchen. The Material Mix really brings the natural elements together in this home remodel.

Heather Ryan, Interior Designer
H. Ryan Studio - Scottsdale, AZ
www.hryanstudio.com
フェニックスにある広いモダンスタイルのおしゃれなキッチン (アンダーカウンターシンク、シェーカースタイル扉のキャビネット、白いキャビネット、大理石カウンター、ベージュキッチンパネル、大理石のキッチンパネル、シルバーの調理設備、無垢フローリング、茶色い床、ベージュのキッチンカウンター、板張り天井) の写真
フェニックスにある広いモダンスタイルのおしゃれなキッチン (アンダーカウンターシンク、シェーカースタイル扉のキャビネット、白いキャビネット、大理石カウンター、ベージュキッチンパネル、大理石のキッチンパネル、シルバーの調理設備、無垢フローリング、茶色い床、ベージュのキッチンカウンター、板張り天井) の写真
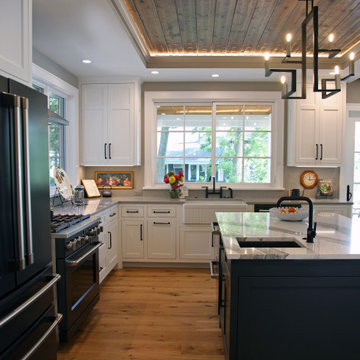
With windows all around and each counter run designated with a purpose, who wouldn't love being stuck in this kitchen all day? Natural woods and painted finishes marry together and keep this kitchen relaxed and well appoined. This is an entertainers delight!
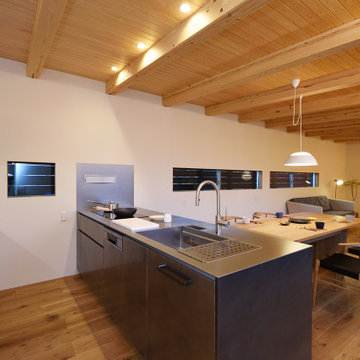
オリジナルの製作キッチンを据えたLDK。室内は勾配天井の直線的な造りとなっており、家族が集いやすいレイアウトとなっています。照明は間接照明の他、ポールセンの照明器具によりスポット的に優しい光を落としています。
他の地域にあるラグジュアリーな広い和モダンなおしゃれなキッチン (一体型シンク、フラットパネル扉のキャビネット、グレーのキャビネット、ステンレスカウンター、メタリックのキッチンパネル、ステンレスのキッチンパネル、黒い調理設備、無垢フローリング、グレーのキッチンカウンター、板張り天井) の写真
他の地域にあるラグジュアリーな広い和モダンなおしゃれなキッチン (一体型シンク、フラットパネル扉のキャビネット、グレーのキャビネット、ステンレスカウンター、メタリックのキッチンパネル、ステンレスのキッチンパネル、黒い調理設備、無垢フローリング、グレーのキッチンカウンター、板張り天井) の写真
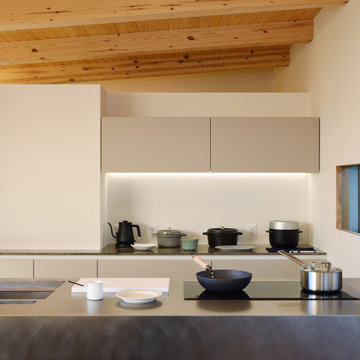
オリジナルの造作キッチン。無駄をそぎ落としたシャープなデザインがとてもおしゃれ。フラットな天板は端部を極限まで薄くし、エッジの効いたフォルムとなっています。背面の収納家具もオリジナルの造作家具。こちらは内装壁に馴染ませることで、主役であるキッチンが一層際立っています。
他の地域にあるラグジュアリーな広い和モダンなおしゃれなキッチン (一体型シンク、フラットパネル扉のキャビネット、グレーのキャビネット、ステンレスカウンター、メタリックのキッチンパネル、ステンレスのキッチンパネル、黒い調理設備、無垢フローリング、グレーのキッチンカウンター、板張り天井) の写真
他の地域にあるラグジュアリーな広い和モダンなおしゃれなキッチン (一体型シンク、フラットパネル扉のキャビネット、グレーのキャビネット、ステンレスカウンター、メタリックのキッチンパネル、ステンレスのキッチンパネル、黒い調理設備、無垢フローリング、グレーのキッチンカウンター、板張り天井) の写真
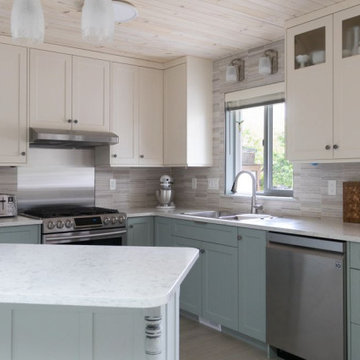
This soft blue, coastal inspired kitchen has custom made shaker-style cabinet doors with modern brass handles. The bright wooden floor and ceiling allows this kitchen to be light, open, and airy.
Cabinet colours: Pure White (Upper Cabinets) Celestine (Lower Cabinets)

Кухня в гостевом загородном доме находится на мансардном этаже в гостиной. Общая площадь помещения 62 м2.
モスクワにあるお手頃価格の広いトラディショナルスタイルのおしゃれなキッチン (レイズドパネル扉のキャビネット、中間色木目調キャビネット、人工大理石カウンター、ベージュキッチンパネル、セラミックタイルのキッチンパネル、黒い調理設備、磁器タイルの床、茶色い床、ベージュのキッチンカウンター、ドロップインシンク、アイランドなし、三角天井、板張り天井) の写真
モスクワにあるお手頃価格の広いトラディショナルスタイルのおしゃれなキッチン (レイズドパネル扉のキャビネット、中間色木目調キャビネット、人工大理石カウンター、ベージュキッチンパネル、セラミックタイルのキッチンパネル、黒い調理設備、磁器タイルの床、茶色い床、ベージュのキッチンカウンター、ドロップインシンク、アイランドなし、三角天井、板張り天井) の写真

ポートランドにあるコンテンポラリースタイルのおしゃれなキッチン (エプロンフロントシンク、フラットパネル扉のキャビネット、中間色木目調キャビネット、ベージュキッチンパネル、サブウェイタイルのキッチンパネル、パネルと同色の調理設備、ベージュの床、マルチカラーのキッチンカウンター、板張り天井) の写真

JP Hoffman
ボストンにある小さなラスティックスタイルのおしゃれなキッチン (ドロップインシンク、シェーカースタイル扉のキャビネット、白いキャビネット、御影石カウンター、ベージュキッチンパネル、セラミックタイルのキッチンパネル、シルバーの調理設備、無垢フローリング、茶色い床、ベージュのキッチンカウンター、表し梁、板張り天井) の写真
ボストンにある小さなラスティックスタイルのおしゃれなキッチン (ドロップインシンク、シェーカースタイル扉のキャビネット、白いキャビネット、御影石カウンター、ベージュキッチンパネル、セラミックタイルのキッチンパネル、シルバーの調理設備、無垢フローリング、茶色い床、ベージュのキッチンカウンター、表し梁、板張り天井) の写真

A symmetrical kitchen opens to the family room in this open floor plan. The island provides a thick wood eating ledge with a dekton work surface. A grey accent around the cooktop is split by the metallic soffit running through the space. A smaller work kitchen/open pantry is off to one side for additional prep space.

他の地域にあるラグジュアリーな巨大なコンテンポラリースタイルのおしゃれなキッチン (フラットパネル扉のキャビネット、黒いキャビネット、ベージュキッチンパネル、石スラブのキッチンパネル、黒い調理設備、ベージュの床、黒いキッチンカウンター、板張り天井) の写真
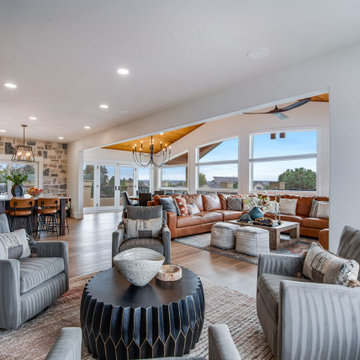
We created an exquisite kitchen that would be any chef's dream with a coffee beverage bar and large walk in pantry where there was no pantry before. This specular home has vaulted ceiling in the family room and now that we have removed all the walls surround the kitchen you will be able to advantage of the amazing mountain views. The central island completes the kitchen space beautifully, adding seating for friends and family to join the chef, plus more countertop space, sink and under counter storage, leaving no detail overlooked. The perimeter of the kitchen has leathered granite countertops and Stone backsplashes create such a unique look and bring a level of warmth to a kitchen. The Material Mix really brings the natural elements together in this home remodel.
キッチン (ベージュキッチンパネル、メタリックのキッチンパネル、板張り天井) の写真
1