広いキッチン (ベージュキッチンパネル、メタリックのキッチンパネル、インセット扉のキャビネット、フラットパネル扉のキャビネット、トリプルシンク) の写真
絞り込み:
資材コスト
並び替え:今日の人気順
写真 1〜11 枚目(全 11 枚)
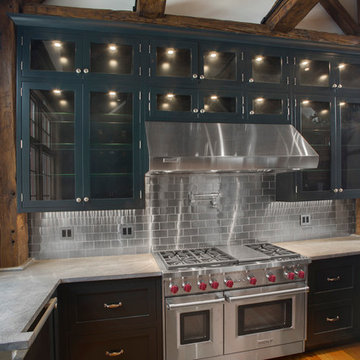
ニューヨークにある広いラスティックスタイルのおしゃれなキッチン (トリプルシンク、インセット扉のキャビネット、緑のキャビネット、ソープストーンカウンター、メタリックのキッチンパネル、メタルタイルのキッチンパネル、シルバーの調理設備、淡色無垢フローリング) の写真
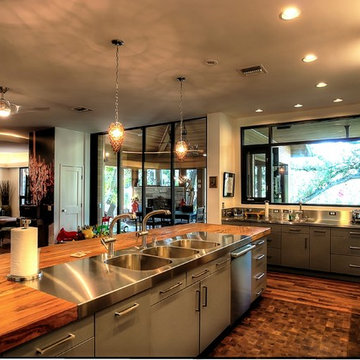
Photo by Alan K. Barley, AIA
Kitchen, wood countertops, triple sinks, pendant lighting, kitchen window, open kitchen, stainless steel appliances, stainless steel countertop,
screened in porch, Austin luxury home, Austin custom home, BarleyPfeiffer Architecture, BarleyPfeiffer, wood floors, sustainable design, soft hill contemporary, sleek design, pro work, modern, low voc paint, live oaks sanctuary, live oaks, interiors and consulting, house ideas, home planning, 5 star energy, hill country, high performance homes, green building, fun design, 5 star appliance, find a pro, family home, elegance, efficient, custom-made, comprehensive sustainable architects, barley & Pfeiffer architects, natural lighting
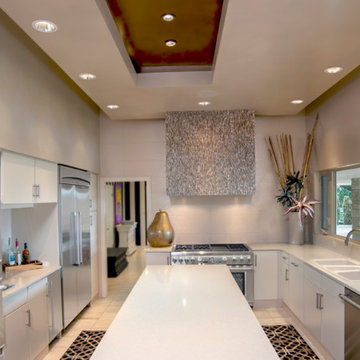
This amazing transformation began as an outdated 1957 Kitchen that was dark and drab. Architect Lisa & Albert Skiles revamped this space with beautiful design elements such as this expansive window, ceiling canopy, and large galley style layout with a prep island big enough to seat 4 + people. CMI Construction provided their Skilled Craftsmen to make this elegant vision become a reality. C & D Interiors was enlisted to help client select finish materials. The vent hood tile is a natural shell that is 3 demensional, the kitchen walls are covered with a pearlized porcelain tile that resembles raw silk, counters are Silestone Yukon Blanco. A flat front Cabinet door style was incoprorated keeping true to the style of the 1950's jewel. Fortunately C & D Interiors was able to obtain marble tile that matched the existing marble floors saving the client thoushands of dollars in replacement cost.
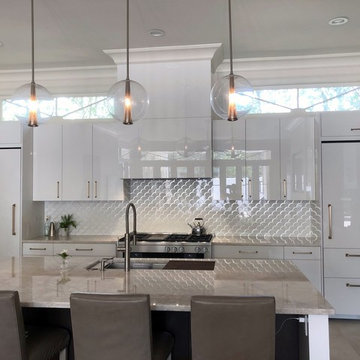
Custom white acrylic cabinetry, accented with a marble and mirror backsplash, quartzite countertop and brass hardware. The expansive island is highlighted by three globe pendants.
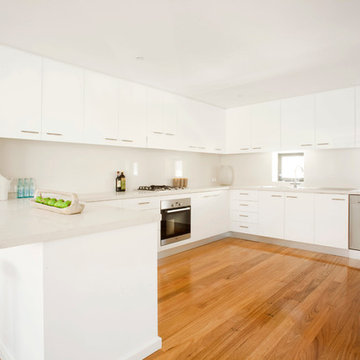
シドニーにある高級な広いモダンスタイルのおしゃれなキッチン (トリプルシンク、ベージュキッチンパネル、無垢フローリング、フラットパネル扉のキャビネット、白いキャビネット、シルバーの調理設備) の写真
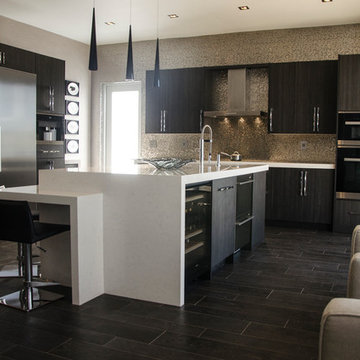
Photo Credit - Julie Lehite
マイアミにあるラグジュアリーな広いコンテンポラリースタイルのおしゃれなキッチン (トリプルシンク、フラットパネル扉のキャビネット、グレーのキャビネット、クオーツストーンカウンター、メタリックのキッチンパネル、磁器タイルのキッチンパネル、シルバーの調理設備、磁器タイルの床) の写真
マイアミにあるラグジュアリーな広いコンテンポラリースタイルのおしゃれなキッチン (トリプルシンク、フラットパネル扉のキャビネット、グレーのキャビネット、クオーツストーンカウンター、メタリックのキッチンパネル、磁器タイルのキッチンパネル、シルバーの調理設備、磁器タイルの床) の写真
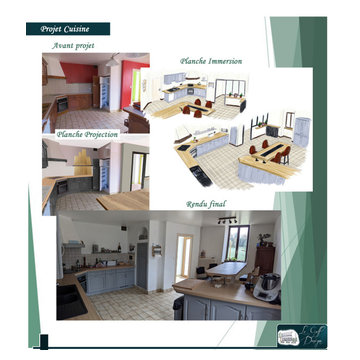
- Réalisation de croquis de recherches pour définir les besoins de mes clients, suivant leur espace
- Proposition de planches d'ambiance pour découvrir l'esprit qu'ils souhaitaient apporter à leur intérieur
- Réalisation de rendu graphique pour une première projection du futur espace cuisine
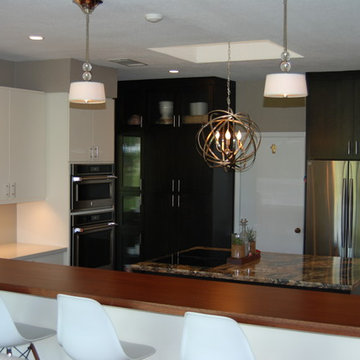
ヒューストンにある高級な広いエクレクティックスタイルのおしゃれなキッチン (フラットパネル扉のキャビネット、白いキャビネット、ベージュキッチンパネル、石タイルのキッチンパネル、シルバーの調理設備、テラコッタタイルの床、御影石カウンター、トリプルシンク) の写真
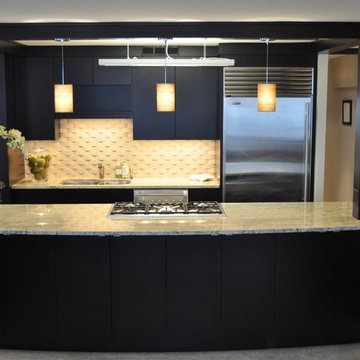
シカゴにある高級な広いコンテンポラリースタイルのおしゃれなキッチン (トリプルシンク、フラットパネル扉のキャビネット、濃色木目調キャビネット、珪岩カウンター、ベージュキッチンパネル、ライムストーンのキッチンパネル、シルバーの調理設備、磁器タイルの床、ベージュの床、茶色いキッチンカウンター) の写真
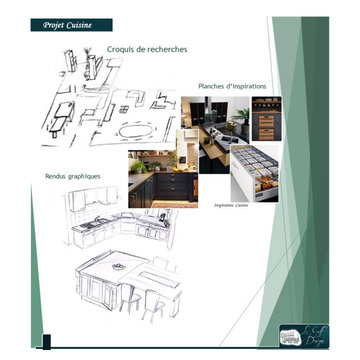
- Réalisation de croquis de recherches pour définir les besoins de mes clients, suivant leur espace
- Proposition de planches d'ambiance pour découvrir l'esprit qu'ils souhaitaient apporter à leur intérieur
- Réalisation de rendu graphique pour une première projection du futur espace cuisine
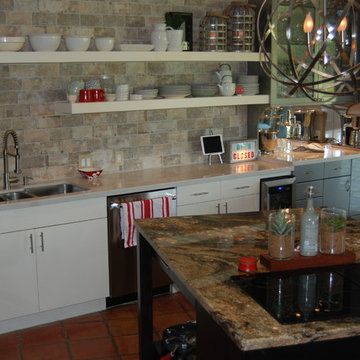
ヒューストンにある高級な広いエクレクティックスタイルのおしゃれなキッチン (フラットパネル扉のキャビネット、白いキャビネット、ベージュキッチンパネル、石タイルのキッチンパネル、シルバーの調理設備、テラコッタタイルの床、御影石カウンター、トリプルシンク) の写真
広いキッチン (ベージュキッチンパネル、メタリックのキッチンパネル、インセット扉のキャビネット、フラットパネル扉のキャビネット、トリプルシンク) の写真
1