キッチン (ベージュキッチンパネル、グレーのキッチンパネル、白いキッチンパネル、フラットパネル扉のキャビネット、オレンジのキッチンカウンター) の写真
絞り込み:
資材コスト
並び替え:今日の人気順
写真 1〜20 枚目(全 22 枚)

The tiles come from Pental ( http://www.pentalonline.com/) and United Tile ( http://www.unitedtile.com/) in Portland. However, the red glass accent tiles are custom.

Kitchen dining area featuring plywood window seat and clerestory window
ロンドンにあるお手頃価格の中くらいなインダストリアルスタイルのおしゃれなキッチン (一体型シンク、フラットパネル扉のキャビネット、ステンレスキャビネット、ラミネートカウンター、白いキッチンパネル、テラコッタタイルのキッチンパネル、シルバーの調理設備、コンクリートの床、グレーの床、オレンジのキッチンカウンター、表し梁) の写真
ロンドンにあるお手頃価格の中くらいなインダストリアルスタイルのおしゃれなキッチン (一体型シンク、フラットパネル扉のキャビネット、ステンレスキャビネット、ラミネートカウンター、白いキッチンパネル、テラコッタタイルのキッチンパネル、シルバーの調理設備、コンクリートの床、グレーの床、オレンジのキッチンカウンター、表し梁) の写真
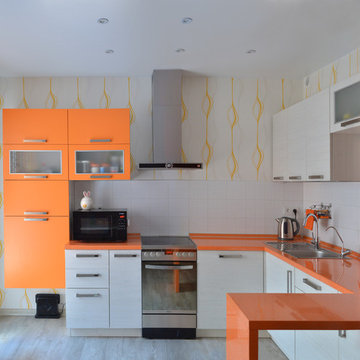
Маргарита Иванова
モスクワにある低価格の中くらいなコンテンポラリースタイルのおしゃれなキッチン (ドロップインシンク、フラットパネル扉のキャビネット、白いキャビネット、白いキッチンパネル、シルバーの調理設備、グレーの床、オレンジのキッチンカウンター、壁紙) の写真
モスクワにある低価格の中くらいなコンテンポラリースタイルのおしゃれなキッチン (ドロップインシンク、フラットパネル扉のキャビネット、白いキャビネット、白いキッチンパネル、シルバーの調理設備、グレーの床、オレンジのキッチンカウンター、壁紙) の写真
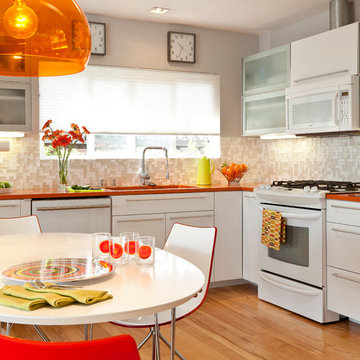
Mark Lohman
他の地域にあるミッドセンチュリースタイルのおしゃれなダイニングキッチン (モザイクタイルのキッチンパネル、フラットパネル扉のキャビネット、白いキャビネット、クオーツストーンカウンター、ベージュキッチンパネル、白い調理設備、オレンジのキッチンカウンター) の写真
他の地域にあるミッドセンチュリースタイルのおしゃれなダイニングキッチン (モザイクタイルのキッチンパネル、フラットパネル扉のキャビネット、白いキャビネット、クオーツストーンカウンター、ベージュキッチンパネル、白い調理設備、オレンジのキッチンカウンター) の写真
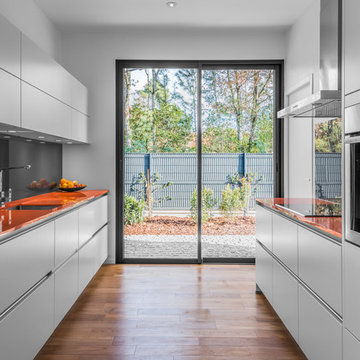
Arnaud Bertrande
ボルドーにあるコンテンポラリースタイルのおしゃれなII型キッチン (アンダーカウンターシンク、フラットパネル扉のキャビネット、白いキャビネット、ガラスカウンター、グレーのキッチンパネル、ガラス板のキッチンパネル、シルバーの調理設備、無垢フローリング、アイランドなし、オレンジのキッチンカウンター) の写真
ボルドーにあるコンテンポラリースタイルのおしゃれなII型キッチン (アンダーカウンターシンク、フラットパネル扉のキャビネット、白いキャビネット、ガラスカウンター、グレーのキッチンパネル、ガラス板のキッチンパネル、シルバーの調理設備、無垢フローリング、アイランドなし、オレンジのキッチンカウンター) の写真
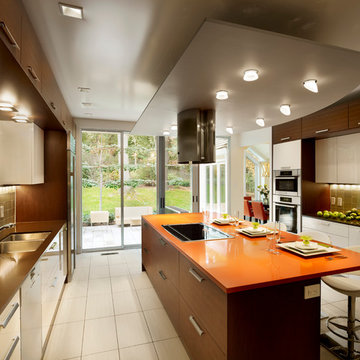
Watch our project videos with before and after pictures: www.larisamcshane.com/projects/
This contemporary kitchen replaced an outdated traditional kitchen. We traded the traditional cabinetry for refined European style contemporary cabinets in two colors; glossy white and soft Wenge brown for its unique mixture of chic yet natural. We used two colors of sustainable quartz countertops; earth brown in the perimeter and orange for the island to bring a feeling of cheerfulness.
Please, visit our website to watch the before and after project videos to learn about the design process and inspirations for this transformation!
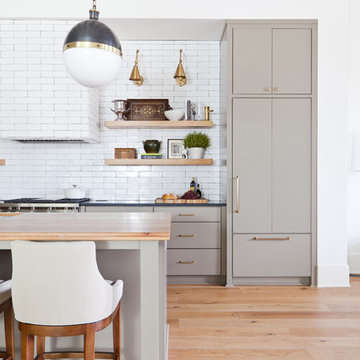
This luxurious downtown loft in historic Macon, GA was designed from the ground up by Carrie Robinson with Robinson Home. The loft began as an empty attic space above a historic restaurant and was transformed by Carrie over the course of 2 years. A galley kitchen was designed to maximize open floor space and merge the living and cooking spaces.
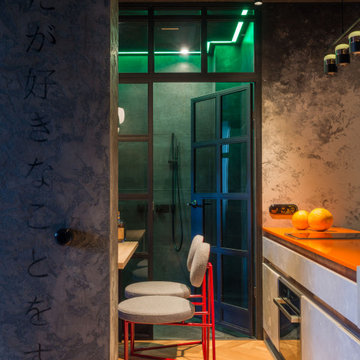
他の地域にあるお手頃価格の小さなインダストリアルスタイルのおしゃれなキッチン (一体型シンク、フラットパネル扉のキャビネット、ヴィンテージ仕上げキャビネット、クオーツストーンカウンター、グレーのキッチンパネル、黒い調理設備、無垢フローリング、オレンジのキッチンカウンター) の写真
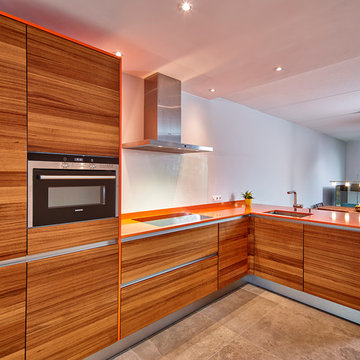
© Franz Frieling
他の地域にある広いコンテンポラリースタイルのおしゃれなキッチン (アンダーカウンターシンク、フラットパネル扉のキャビネット、中間色木目調キャビネット、ガラス板のキッチンパネル、シルバーの調理設備、人工大理石カウンター、白いキッチンパネル、コンクリートの床、オレンジのキッチンカウンター) の写真
他の地域にある広いコンテンポラリースタイルのおしゃれなキッチン (アンダーカウンターシンク、フラットパネル扉のキャビネット、中間色木目調キャビネット、ガラス板のキッチンパネル、シルバーの調理設備、人工大理石カウンター、白いキッチンパネル、コンクリートの床、オレンジのキッチンカウンター) の写真
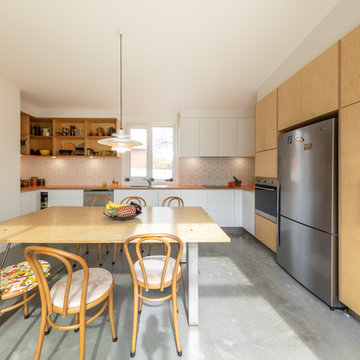
Ben Wrigley
キャンベラにある高級な小さなコンテンポラリースタイルのおしゃれなキッチン (白いキャビネット、ラミネートカウンター、白いキッチンパネル、セラミックタイルのキッチンパネル、シルバーの調理設備、コンクリートの床、アイランドなし、グレーの床、オレンジのキッチンカウンター、ドロップインシンク、フラットパネル扉のキャビネット) の写真
キャンベラにある高級な小さなコンテンポラリースタイルのおしゃれなキッチン (白いキャビネット、ラミネートカウンター、白いキッチンパネル、セラミックタイルのキッチンパネル、シルバーの調理設備、コンクリートの床、アイランドなし、グレーの床、オレンジのキッチンカウンター、ドロップインシンク、フラットパネル扉のキャビネット) の写真
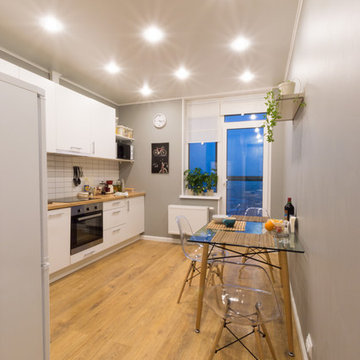
Кухня
Дизайн-проект квартиры 40,8 m²
Санкт-Петербург, просп. Александровской Фермы, 8
ЖК Green City
サンクトペテルブルクにある北欧スタイルのおしゃれなキッチン (フラットパネル扉のキャビネット、白いキャビネット、白いキッチンパネル、セラミックタイルのキッチンパネル、ラミネートの床、アイランドなし、オレンジの床、オレンジのキッチンカウンター) の写真
サンクトペテルブルクにある北欧スタイルのおしゃれなキッチン (フラットパネル扉のキャビネット、白いキャビネット、白いキッチンパネル、セラミックタイルのキッチンパネル、ラミネートの床、アイランドなし、オレンジの床、オレンジのキッチンカウンター) の写真
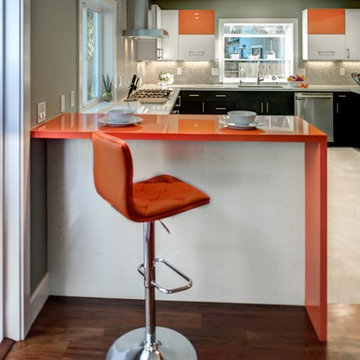
Colors played an integral part in the design of the kitchen. The color orange was strategically and artistically incorporated into the design by using it as a pop of color in only two wall cabinets. It was also extended into the breakfast bar countertop by creating a waterfall edge.
The breakfast bar was also a way to separate the kitchen from the dining room while maintaining an open layout. The raised countertop also created a unique feature looking from within the kitchen and into the dining room. The raised countertop was positioned above the main countertop and cabinets, creating a pocket of space for cell phones and smaller items.
Schedule an appointment with one of our Designers:
http://www.gkandb.com/contact-us/
Designer: Michelle O'Connor
Photography Credit: Treve Johnson
Wall Cabinets: Dura Supreme Cabinetry
Base Cabinets: Dewils Cabinetry
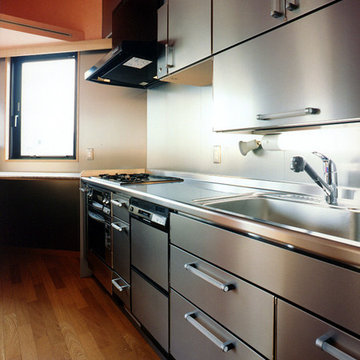
シンプルな構成のキッチン
東京23区にあるお手頃価格の中くらいなモダンスタイルのおしゃれなキッチン (シングルシンク、フラットパネル扉のキャビネット、ステンレスキャビネット、御影石カウンター、グレーのキッチンパネル、ガラス板のキッチンパネル、カラー調理設備、合板フローリング、茶色い床、オレンジのキッチンカウンター) の写真
東京23区にあるお手頃価格の中くらいなモダンスタイルのおしゃれなキッチン (シングルシンク、フラットパネル扉のキャビネット、ステンレスキャビネット、御影石カウンター、グレーのキッチンパネル、ガラス板のキッチンパネル、カラー調理設備、合板フローリング、茶色い床、オレンジのキッチンカウンター) の写真
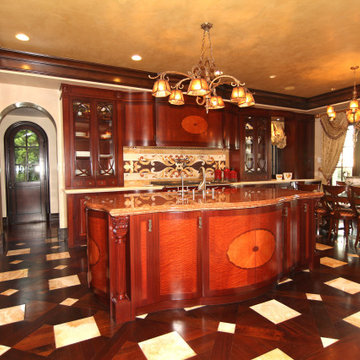
オレンジカウンティにある中くらいな地中海スタイルのおしゃれなキッチン (アンダーカウンターシンク、フラットパネル扉のキャビネット、濃色木目調キャビネット、大理石カウンター、ベージュキッチンパネル、石タイルのキッチンパネル、パネルと同色の調理設備、濃色無垢フローリング、茶色い床、オレンジのキッチンカウンター) の写真
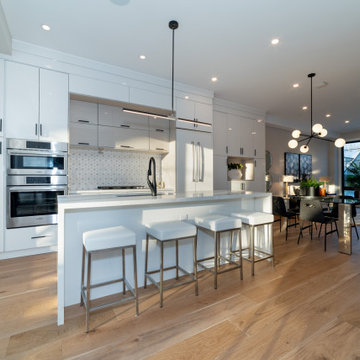
We are in love with this fabulous custom kitchen that we designed for this modern new build. We were initially inspired by the retro backsplash tile which then created the colour palette for the enitre house.
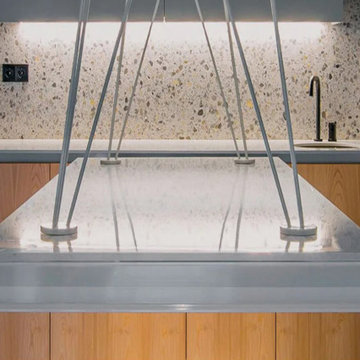
The terrazzo provided by Agglotech, which is suited to a wide range of solutions and applications, met numerous needs of the customer for the design of an elegant office in Lithuania. The company’s SB124 Grigio Rotondo marble cement was used for this collaboration with Lapukas ir Pieštukas. A part of Agglotech’s Classico line, this unique color features medium and large-chip marble aggregate set in a base of gray cement.
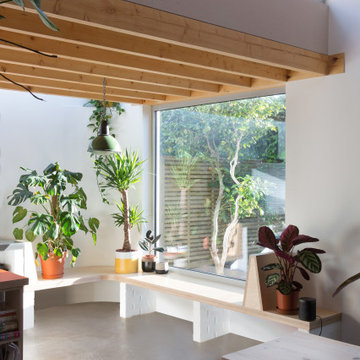
Plywood kitchen window seat
ロンドンにあるお手頃価格の中くらいなインダストリアルスタイルのおしゃれなキッチン (一体型シンク、フラットパネル扉のキャビネット、ステンレスキャビネット、ラミネートカウンター、白いキッチンパネル、テラコッタタイルのキッチンパネル、シルバーの調理設備、コンクリートの床、グレーの床、オレンジのキッチンカウンター、表し梁) の写真
ロンドンにあるお手頃価格の中くらいなインダストリアルスタイルのおしゃれなキッチン (一体型シンク、フラットパネル扉のキャビネット、ステンレスキャビネット、ラミネートカウンター、白いキッチンパネル、テラコッタタイルのキッチンパネル、シルバーの調理設備、コンクリートの床、グレーの床、オレンジのキッチンカウンター、表し梁) の写真
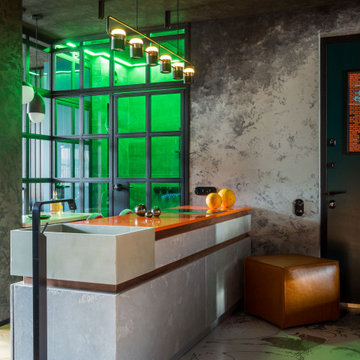
他の地域にあるお手頃価格の小さなコンテンポラリースタイルのおしゃれなキッチン (一体型シンク、フラットパネル扉のキャビネット、ヴィンテージ仕上げキャビネット、クオーツストーンカウンター、グレーのキッチンパネル、黒い調理設備、無垢フローリング、オレンジのキッチンカウンター) の写真
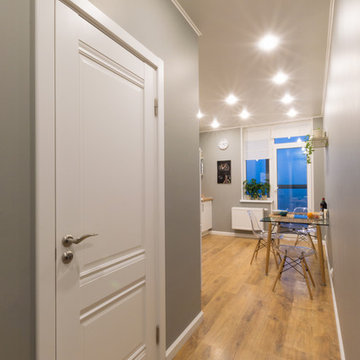
Кухня
Дизайн-проект квартиры 40,8 m²
Санкт-Петербург, просп. Александровской Фермы, 8
ЖК Green City
サンクトペテルブルクにある北欧スタイルのおしゃれなキッチン (フラットパネル扉のキャビネット、白いキャビネット、白いキッチンパネル、セラミックタイルのキッチンパネル、ラミネートの床、アイランドなし、オレンジの床、オレンジのキッチンカウンター) の写真
サンクトペテルブルクにある北欧スタイルのおしゃれなキッチン (フラットパネル扉のキャビネット、白いキャビネット、白いキッチンパネル、セラミックタイルのキッチンパネル、ラミネートの床、アイランドなし、オレンジの床、オレンジのキッチンカウンター) の写真
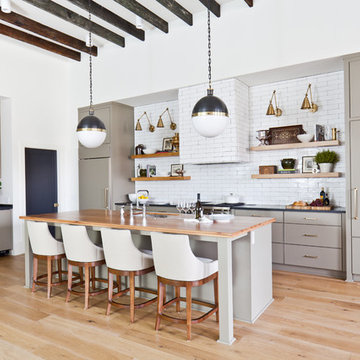
This luxurious downtown loft in historic Macon, GA was designed from the ground up by Carrie Robinson with Robinson Home. The loft began as an empty attic space above a historic restaurant and was transformed by Carrie over the course of 2 years. A galley kitchen was designed to maximize open floor space and merge the living and cooking spaces.
キッチン (ベージュキッチンパネル、グレーのキッチンパネル、白いキッチンパネル、フラットパネル扉のキャビネット、オレンジのキッチンカウンター) の写真
1