小さなキッチン (ベージュキッチンパネル、茶色いキッチンパネル、コンクリートカウンター) の写真
絞り込み:
資材コスト
並び替え:今日の人気順
写真 1〜20 枚目(全 127 枚)
1/5

Photo Credit: Dustin @ Rockhouse Motion
ウィチタにあるお手頃価格の小さなラスティックスタイルのおしゃれなキッチン (エプロンフロントシンク、シェーカースタイル扉のキャビネット、ヴィンテージ仕上げキャビネット、コンクリートカウンター、茶色いキッチンパネル、木材のキッチンパネル、シルバーの調理設備、コンクリートの床、グレーの床) の写真
ウィチタにあるお手頃価格の小さなラスティックスタイルのおしゃれなキッチン (エプロンフロントシンク、シェーカースタイル扉のキャビネット、ヴィンテージ仕上げキャビネット、コンクリートカウンター、茶色いキッチンパネル、木材のキッチンパネル、シルバーの調理設備、コンクリートの床、グレーの床) の写真

Dura supreme Cabinetry
Napa panel door, Knotty Alder wood, Custom stain & distressed finish
Photography by Kayser Photography of Lake Geneva Wi
ミルウォーキーにあるお手頃価格の小さなラスティックスタイルのおしゃれなキッチン (落し込みパネル扉のキャビネット、淡色木目調キャビネット、エプロンフロントシンク、コンクリートカウンター、ベージュキッチンパネル、セメントタイルのキッチンパネル、パネルと同色の調理設備、無垢フローリング) の写真
ミルウォーキーにあるお手頃価格の小さなラスティックスタイルのおしゃれなキッチン (落し込みパネル扉のキャビネット、淡色木目調キャビネット、エプロンフロントシンク、コンクリートカウンター、ベージュキッチンパネル、セメントタイルのキッチンパネル、パネルと同色の調理設備、無垢フローリング) の写真

コロンバスにあるお手頃価格の小さなインダストリアルスタイルのおしゃれなキッチン (一体型シンク、フラットパネル扉のキャビネット、黒いキャビネット、コンクリートカウンター、茶色いキッチンパネル、木材のキッチンパネル、シルバーの調理設備、コンクリートの床、グレーの床、グレーのキッチンカウンター) の写真

This warehouse conversion uses joists, reclaimed from the original building and given new life as the bespoke kitchen doors and shelves. This open plan kitchen and living room with original floor boards, exposed brick, and reclaimed bespoke kitchen unites the activities of cooking, relaxing and living in this home. The kitchen optimises the Brandler London look of raw wood with the industrial aura of the home’s setting.
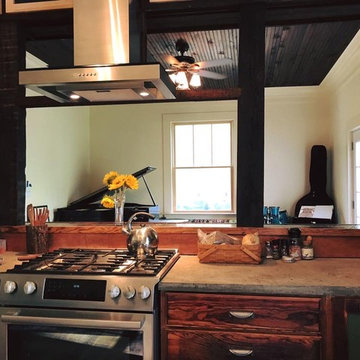
他の地域にあるお手頃価格の小さなインダストリアルスタイルのおしゃれなキッチン (落し込みパネル扉のキャビネット、中間色木目調キャビネット、コンクリートカウンター、ベージュキッチンパネル、セラミックタイルのキッチンパネル、シルバーの調理設備、アイランドなし、アンダーカウンターシンク) の写真

old stone cottage with contemporary steel cabinets and concrete countertops. old butcher block built into steel cabinetry.
This 120 year old one room stone cabin features real rock walls and fireplace in a simple rectangle with real handscraped exposed beams. Old concrete floor, from who knows when? The stainless steel kitchen is new, everything is under counter, there are no upper cabinets at all. Antique butcher block sits on stainless steel cabinet, and an old tire chain found on the old farm is the hanger for the cooking utensils. Concrete counters and sink. Designed by Maraya Interior Design for their best friend, Paul Hendershot, landscape designer. You can see more about this wonderful cottage on Design Santa Barbara show, featuring the designers Maraya and Auriel Entrekin.
All designed by Maraya Interior Design. From their beautiful resort town of Ojai, they serve clients in Montecito, Hope Ranch, Malibu, Westlake and Calabasas, across the tri-county areas of Santa Barbara, Ventura and Los Angeles, south to Hidden Hills- north through Solvang and more.

Little River Cabin Airbnb
ニューヨークにあるお手頃価格の小さなミッドセンチュリースタイルのおしゃれなキッチン (フラットパネル扉のキャビネット、黒いキャビネット、コンクリートカウンター、ベージュキッチンパネル、サブウェイタイルのキッチンパネル、合板フローリング、表し梁) の写真
ニューヨークにあるお手頃価格の小さなミッドセンチュリースタイルのおしゃれなキッチン (フラットパネル扉のキャビネット、黒いキャビネット、コンクリートカウンター、ベージュキッチンパネル、サブウェイタイルのキッチンパネル、合板フローリング、表し梁) の写真
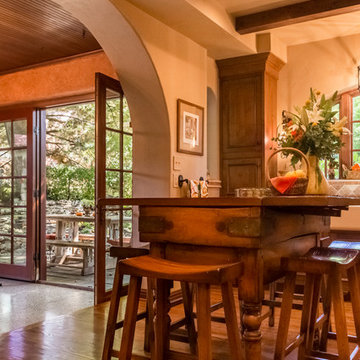
セントルイスにある高級な小さな地中海スタイルのおしゃれなキッチン (エプロンフロントシンク、シェーカースタイル扉のキャビネット、中間色木目調キャビネット、コンクリートカウンター、ベージュキッチンパネル、石タイルのキッチンパネル、シルバーの調理設備、無垢フローリング) の写真

Narrow Kitchen Concept for Modern Style Design
ロサンゼルスにある高級な小さなモダンスタイルのおしゃれなキッチン (フラットパネル扉のキャビネット、淡色木目調キャビネット、コンクリートカウンター、ベージュキッチンパネル、ライムストーンのキッチンパネル、パネルと同色の調理設備、セメントタイルの床、グレーの床、ベージュのキッチンカウンター) の写真
ロサンゼルスにある高級な小さなモダンスタイルのおしゃれなキッチン (フラットパネル扉のキャビネット、淡色木目調キャビネット、コンクリートカウンター、ベージュキッチンパネル、ライムストーンのキッチンパネル、パネルと同色の調理設備、セメントタイルの床、グレーの床、ベージュのキッチンカウンター) の写真
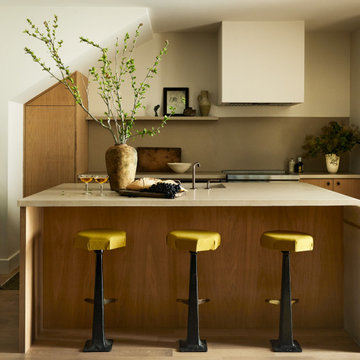
A country club respite for our busy professional Bostonian clients. Our clients met in college and have been weekending at the Aquidneck Club every summer for the past 20+ years. The condos within the original clubhouse seldom come up for sale and gather a loyalist following. Our clients jumped at the chance to be a part of the club's history for the next generation. Much of the club’s exteriors reflect a quintessential New England shingle style architecture. The internals had succumbed to dated late 90s and early 2000s renovations of inexpensive materials void of craftsmanship. Our client’s aesthetic balances on the scales of hyper minimalism, clean surfaces, and void of visual clutter. Our palette of color, materiality & textures kept to this notion while generating movement through vintage lighting, comfortable upholstery, and Unique Forms of Art.
A Full-Scale Design, Renovation, and furnishings project.
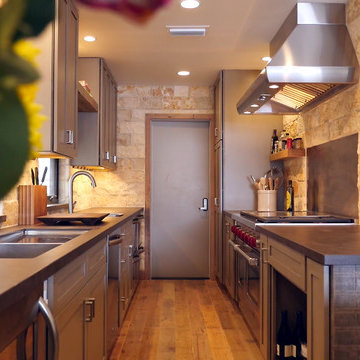
www.blacksailmedia.com
オレンジカウンティにある小さなコンテンポラリースタイルのおしゃれなキッチン (アンダーカウンターシンク、シェーカースタイル扉のキャビネット、茶色いキャビネット、コンクリートカウンター、ベージュキッチンパネル、石タイルのキッチンパネル、シルバーの調理設備、無垢フローリング、アイランドなし) の写真
オレンジカウンティにある小さなコンテンポラリースタイルのおしゃれなキッチン (アンダーカウンターシンク、シェーカースタイル扉のキャビネット、茶色いキャビネット、コンクリートカウンター、ベージュキッチンパネル、石タイルのキッチンパネル、シルバーの調理設備、無垢フローリング、アイランドなし) の写真

sdsa asa dsa sa dsa as das das sa sad sad sa dsa sa dsad sad sad sa dsad sa dsa sad sa ds dsad sa dsdsa sad
オレンジカウンティにある低価格の小さなトラディショナルスタイルのおしゃれなキッチン (ダブルシンク、インセット扉のキャビネット、コンクリートカウンター、ベージュキッチンパネル、シルバーの調理設備、無垢フローリング、ボーダータイルのキッチンパネル、濃色木目調キャビネット) の写真
オレンジカウンティにある低価格の小さなトラディショナルスタイルのおしゃれなキッチン (ダブルシンク、インセット扉のキャビネット、コンクリートカウンター、ベージュキッチンパネル、シルバーの調理設備、無垢フローリング、ボーダータイルのキッチンパネル、濃色木目調キャビネット) の写真
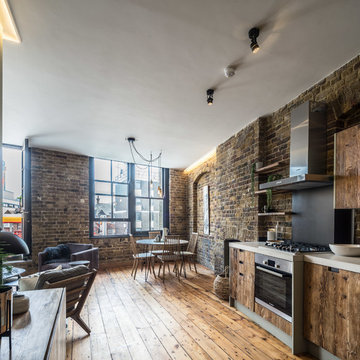
This warehouse conversion uses joists, reclaimed from the original building and given new life as the bespoke kitchen doors and shelves. This open plan kitchen and living room with original floor boards, exposed brick, and reclaimed bespoke kitchen unites the activities of cooking, relaxing and living in this home. The kitchen optimises the Brandler London look of raw wood with the industrial aura of the home’s setting.
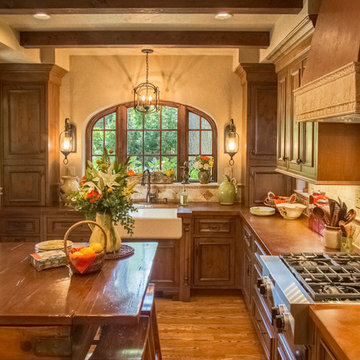
セントルイスにある高級な小さな地中海スタイルのおしゃれなキッチン (エプロンフロントシンク、シェーカースタイル扉のキャビネット、中間色木目調キャビネット、コンクリートカウンター、ベージュキッチンパネル、石タイルのキッチンパネル、シルバーの調理設備、無垢フローリング) の写真

LALUZ Home offers more than just distinctively beautiful home products. We've also backed each style with award-winning craftsmanship, unparalleled quality
and superior service. We believe that the products you choose from LALUZ Home should exceed functionality and transform your spaces into stunning, inspiring settings.
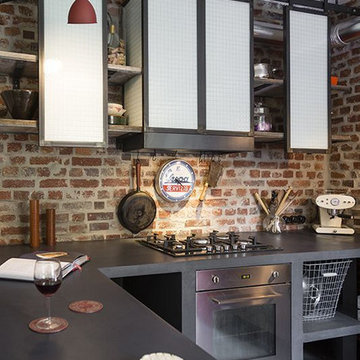
コロンバスにある高級な小さなインダストリアルスタイルのおしゃれなキッチン (ドロップインシンク、オープンシェルフ、黒いキャビネット、コンクリートカウンター、茶色いキッチンパネル、レンガのキッチンパネル、黒い調理設備、コンクリートの床、グレーの床、黒いキッチンカウンター) の写真
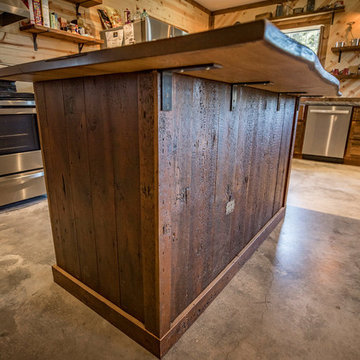
Photo Credit: Dustin @ Rockhouse Motion
ウィチタにあるお手頃価格の小さなラスティックスタイルのおしゃれなキッチン (エプロンフロントシンク、シェーカースタイル扉のキャビネット、ヴィンテージ仕上げキャビネット、コンクリートカウンター、茶色いキッチンパネル、木材のキッチンパネル、シルバーの調理設備、コンクリートの床、グレーの床) の写真
ウィチタにあるお手頃価格の小さなラスティックスタイルのおしゃれなキッチン (エプロンフロントシンク、シェーカースタイル扉のキャビネット、ヴィンテージ仕上げキャビネット、コンクリートカウンター、茶色いキッチンパネル、木材のキッチンパネル、シルバーの調理設備、コンクリートの床、グレーの床) の写真
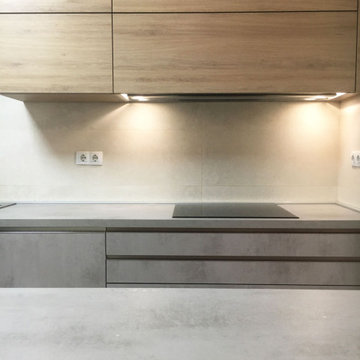
A veces las reformas van más allá de derribar el tabique que separa la cocina y el salón, a veces, es el suelo el hilo conductor, que en cierta manera unifica el espacio, le dota de un carácter particular e incluso es definidor de arquitectura como transmisor de sensaciones.
En esta ocasión se plantea la reforma integral de un piso en el centro de la ciudad para una persona que vive sola y con una vida social activa, por lo tanto conseguir un espacio diáfano tipo estudio se muestra como premisa de partida. Nos apoyamos en un suelo continuo de microcemento para lograr la sensación de continuidad y de apartamento industrial. Y lo reforzamos con un diseño de interiores de tonos neutros y cálidos para que el verde de la vegetación destaque.
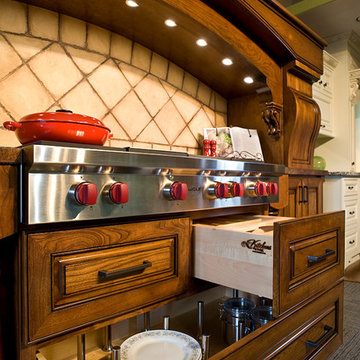
Cipher Imaging
他の地域にあるお手頃価格の小さなサンタフェスタイルのおしゃれなキッチン (レイズドパネル扉のキャビネット、中間色木目調キャビネット、コンクリートカウンター、ベージュキッチンパネル、セメントタイルのキッチンパネル、シルバーの調理設備) の写真
他の地域にあるお手頃価格の小さなサンタフェスタイルのおしゃれなキッチン (レイズドパネル扉のキャビネット、中間色木目調キャビネット、コンクリートカウンター、ベージュキッチンパネル、セメントタイルのキッチンパネル、シルバーの調理設備) の写真
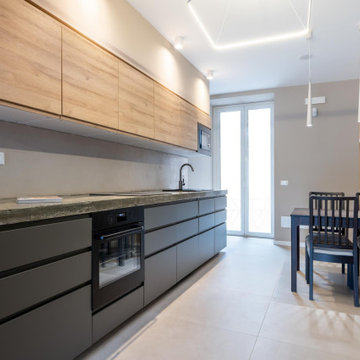
Cucina lineare, caratterizzata da top in cemento realizzato sul posto
カターニア/パルレモにある小さなインダストリアルスタイルのおしゃれなI型キッチン (ドロップインシンク、フラットパネル扉のキャビネット、グレーのキャビネット、コンクリートカウンター、ベージュキッチンパネル、磁器タイルの床、アイランドなし、ベージュの床、グレーのキッチンカウンター、折り上げ天井) の写真
カターニア/パルレモにある小さなインダストリアルスタイルのおしゃれなI型キッチン (ドロップインシンク、フラットパネル扉のキャビネット、グレーのキャビネット、コンクリートカウンター、ベージュキッチンパネル、磁器タイルの床、アイランドなし、ベージュの床、グレーのキッチンカウンター、折り上げ天井) の写真
小さなキッチン (ベージュキッチンパネル、茶色いキッチンパネル、コンクリートカウンター) の写真
1