お手頃価格の、高級なキッチン (ベージュキッチンパネル、茶色いキッチンパネル、木材のキッチンパネル) の写真
絞り込み:
資材コスト
並び替え:今日の人気順
写真 1〜20 枚目(全 2,542 枚)

Photo by Alan Tansey
This East Village penthouse was designed for nocturnal entertaining. Reclaimed wood lines the walls and counters of the kitchen and dark tones accent the different spaces of the apartment. Brick walls were exposed and the stair was stripped to its raw steel finish. The guest bath shower is lined with textured slate while the floor is clad in striped Moroccan tile.

Our design process is set up to tease out what is unique about a project and a client so that we can create something peculiar to them. When we first went to see this client, we noticed that they used their fridge as a kind of notice board to put up pictures by the kids, reminders, lists, cards etc… with magnets onto the metal face of the old fridge. In their new kitchen they wanted integrated appliances and for things to be neat, but we felt these drawings and cards needed a place to be celebrated and we proposed a cork panel integrated into the cabinet fronts… the idea developed into a full band of cork, stained black to match the black front of the oven, to bind design together. It also acts as a bit of a sound absorber (important when you have 3yr old twins!) and sits over the splash back so that there is a lot of space to curate an evolving backdrop of things you might pin to it.
In this design, we wanted to design the island as big table in the middle of the room. The thing about thinking of an island like a piece of furniture in this way is that it allows light and views through and around; it all helps the island feel more delicate and elegant… and the room less taken up by island. The frame is made from solid oak and we stained it black to balance the composition with the stained cork.
The sink run is a set of floating drawers that project from the wall and the flooring continues under them - this is important because again, it makes the room feel more spacious. The full height cabinets are purposefully a calm, matt off white. We used Farrow and Ball ’School house white’… because its our favourite ‘white’ of course! All of the whitegoods are integrated into this full height run: oven, microwave, fridge, freezer, dishwasher and a gigantic pantry cupboard.
A sweet detail is the hand turned cabinet door knobs - The clients are music lovers and the knobs are enlarged versions of the volume knob from a 1970s record player.

Vista della cucina laccato bianco opaco. A pavimento cementine esagonali mosaic del sur.
ミラノにある高級な中くらいなコンテンポラリースタイルのおしゃれなL型キッチン (白いキャビネット、セメントタイルの床、白いキッチンカウンター、アンダーカウンターシンク、フラットパネル扉のキャビネット、茶色いキッチンパネル、木材のキッチンパネル、パネルと同色の調理設備、アイランドなし、マルチカラーの床、窓) の写真
ミラノにある高級な中くらいなコンテンポラリースタイルのおしゃれなL型キッチン (白いキャビネット、セメントタイルの床、白いキッチンカウンター、アンダーカウンターシンク、フラットパネル扉のキャビネット、茶色いキッチンパネル、木材のキッチンパネル、パネルと同色の調理設備、アイランドなし、マルチカラーの床、窓) の写真

エカテリンブルクにあるお手頃価格の中くらいなコンテンポラリースタイルのおしゃれなキッチン (アンダーカウンターシンク、フラットパネル扉のキャビネット、グレーのキャビネット、木材カウンター、茶色いキッチンパネル、木材のキッチンパネル、無垢フローリング、黒い調理設備、茶色い床、茶色いキッチンカウンター) の写真

トロントにあるお手頃価格の小さなコンテンポラリースタイルのおしゃれなキッチン (アンダーカウンターシンク、フラットパネル扉のキャビネット、中間色木目調キャビネット、茶色いキッチンパネル、木材のキッチンパネル、パネルと同色の調理設備、濃色無垢フローリング、茶色い床、白いキッチンカウンター) の写真

Модель Echo.
Корпус - ЛДСП 18 мм влагостойкая P5 E1, декор вулканический серый.
Фасады - эмалированные, основа МДФ 19 мм, лак глубоко матовый, тон RAL 7016.
Столешница - массив ореха 50 мм, покрытие маслом.
Фартук - шпон ореха, покрытие маслом.
Барная стойка - МДФ с обшивкой пластиком Arpa 0509.
Диодная подсветка рабочей зоны.
Механизмы открывания ручка-профиль.
Механизмы закрывания Blum Blumotion.
Ящики Blum Legrabox - 2 группы.
Бутылочница.
Сушилка для посуды.
Мусорная система.
Лоток для приборов.
Встраиваемые розетки для малой бытовой техники в столешнице gls.
Смеситель Blanco FL-06 florentina.
Мойка Metra 6 S Compact blanco.
Стоимость проекта - 754 тыс.руб. без учёта бытовой техники.
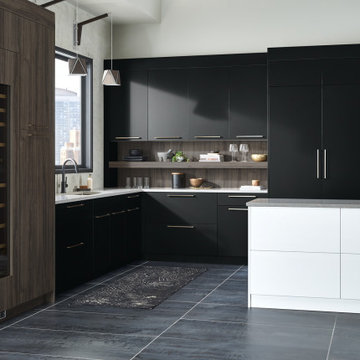
Aspire Cabinetry
Door Style: Midtown
Finish: Matte Ebony - High Gloss Super White - Smokey Walnut
バーミングハムにある高級な中くらいなコンテンポラリースタイルのおしゃれなキッチン (ダブルシンク、フラットパネル扉のキャビネット、黒いキャビネット、クオーツストーンカウンター、茶色いキッチンパネル、木材のキッチンパネル、磁器タイルの床、グレーの床、グレーのキッチンカウンター) の写真
バーミングハムにある高級な中くらいなコンテンポラリースタイルのおしゃれなキッチン (ダブルシンク、フラットパネル扉のキャビネット、黒いキャビネット、クオーツストーンカウンター、茶色いキッチンパネル、木材のキッチンパネル、磁器タイルの床、グレーの床、グレーのキッチンカウンター) の写真
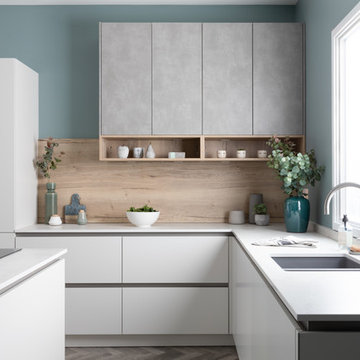
This is our Gin & Tonic kitchen.
We added casual seating around the island to create an ideal place to relax with a drink at the end of a long day. The island doubles as a preparation area, so you can effortlessly talk about your day whilst preparing dinner.
The adjacent wall has media furniture to provide more storage and a place to display your favourite things. We made it a feature wall using the beautiful Tori Teal wallpaper from Graham & Brown and the quirky Flamingo table lamp is from Graham & Green (we considered calling this the Graham kitchen, but it didn’t have quite the same ring to it).
The handleless slab doors are a beautiful matte finish called Crystal, which is a neutral off-white, the perfect blank canvas for personalisation. This door style is incredibly versatile, it can be ultra modern and minimalist or more characterful by combining different colours and textures.
Our Classic take on the look pairs contemporary German style with timeless British elegance. The kitchen is from Pronorm, our German kitchen supplier, but we’ve painted the walls in Oval Room Blue by Farrow & Ball to add a regal gracefulness.
The wall cupboard doors are concrete, which we matched with concrete pendant lights and accessories to keep the style modern and on trend. The addition of oak for the open display units and bookcase adds character and texture to the space.
The floor is Storm Oak Parquet from Karndean. The ashy grey tones are ultra modern with the authentic look and feel of a traditional parquet but without the upkeep of natural wood.
The G&T kitchen is on display at our Edgbaston showroom. To truly appreciate the design and feel the quality you need to experience it first hand, so pop in when you can.

Mike Kaskel
サンフランシスコにあるお手頃価格の中くらいなトランジショナルスタイルのおしゃれなキッチン (シェーカースタイル扉のキャビネット、グレーのキャビネット、木材カウンター、茶色いキッチンパネル、シルバーの調理設備、茶色い床、茶色いキッチンカウンター、木材のキッチンパネル、濃色無垢フローリング) の写真
サンフランシスコにあるお手頃価格の中くらいなトランジショナルスタイルのおしゃれなキッチン (シェーカースタイル扉のキャビネット、グレーのキャビネット、木材カウンター、茶色いキッチンパネル、シルバーの調理設備、茶色い床、茶色いキッチンカウンター、木材のキッチンパネル、濃色無垢フローリング) の写真

Jeremiah Johnson Log Homes custom western red cedar, Swedish cope, chinked log home kitchen
デンバーにある高級な広いラスティックスタイルのおしゃれなキッチン (エプロンフロントシンク、シェーカースタイル扉のキャビネット、淡色木目調キャビネット、御影石カウンター、茶色いキッチンパネル、木材のキッチンパネル、パネルと同色の調理設備、無垢フローリング、茶色い床、グレーのキッチンカウンター) の写真
デンバーにある高級な広いラスティックスタイルのおしゃれなキッチン (エプロンフロントシンク、シェーカースタイル扉のキャビネット、淡色木目調キャビネット、御影石カウンター、茶色いキッチンパネル、木材のキッチンパネル、パネルと同色の調理設備、無垢フローリング、茶色い床、グレーのキッチンカウンター) の写真
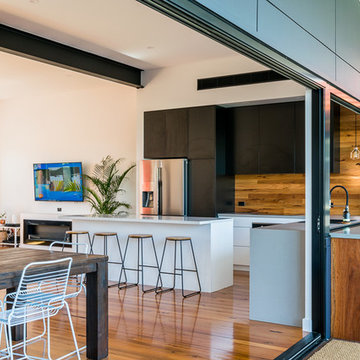
This is an amazing modern family kitchen, that brings the indoors outdoors with a modern industrial feel.
シドニーにあるお手頃価格の中くらいなコンテンポラリースタイルのおしゃれなキッチン (クオーツストーンカウンター、黒い調理設備、淡色無垢フローリング、白いキッチンカウンター、フラットパネル扉のキャビネット、黒いキャビネット、茶色いキッチンパネル、木材のキッチンパネル、茶色い床) の写真
シドニーにあるお手頃価格の中くらいなコンテンポラリースタイルのおしゃれなキッチン (クオーツストーンカウンター、黒い調理設備、淡色無垢フローリング、白いキッチンカウンター、フラットパネル扉のキャビネット、黒いキャビネット、茶色いキッチンパネル、木材のキッチンパネル、茶色い床) の写真

Дизайнер - Татьяна Никитина. Стилист - Мария Мироненко. Фотограф - Евгений Кулибаба.
モスクワにある高級な広いトランジショナルスタイルのおしゃれなL型キッチン (大理石の床、黒い床、落し込みパネル扉のキャビネット、ベージュのキャビネット、茶色いキッチンパネル、木材のキッチンパネル、白いキッチンカウンター) の写真
モスクワにある高級な広いトランジショナルスタイルのおしゃれなL型キッチン (大理石の床、黒い床、落し込みパネル扉のキャビネット、ベージュのキャビネット、茶色いキッチンパネル、木材のキッチンパネル、白いキッチンカウンター) の写真

他の地域にある高級な中くらいなラスティックスタイルのおしゃれなキッチン (エプロンフロントシンク、シェーカースタイル扉のキャビネット、ソープストーンカウンター、茶色いキッチンパネル、木材のキッチンパネル、パネルと同色の調理設備、中間色木目調キャビネット、淡色無垢フローリング、青いキッチンカウンター、窓) の写真

Kitchen looking towards Dining Room and Living Room beyond. Photo by Clark Dugger
ロサンゼルスにあるお手頃価格の小さなコンテンポラリースタイルのおしゃれなキッチン (アンダーカウンターシンク、フラットパネル扉のキャビネット、濃色木目調キャビネット、木材カウンター、パネルと同色の調理設備、茶色いキッチンパネル、木材のキッチンパネル、無垢フローリング、アイランドなし、茶色い床) の写真
ロサンゼルスにあるお手頃価格の小さなコンテンポラリースタイルのおしゃれなキッチン (アンダーカウンターシンク、フラットパネル扉のキャビネット、濃色木目調キャビネット、木材カウンター、パネルと同色の調理設備、茶色いキッチンパネル、木材のキッチンパネル、無垢フローリング、アイランドなし、茶色い床) の写真

ディジョンにある高級な中くらいなコンテンポラリースタイルのおしゃれなキッチン (アンダーカウンターシンク、フラットパネル扉のキャビネット、黒いキャビネット、御影石カウンター、茶色いキッチンパネル、木材のキッチンパネル、黒い調理設備、セラミックタイルの床、白い床、グレーのキッチンカウンター) の写真
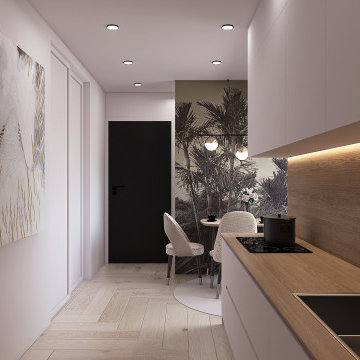
ダブリンにあるお手頃価格の小さなモダンスタイルのおしゃれなキッチン (シングルシンク、フラットパネル扉のキャビネット、ベージュのキャビネット、木材カウンター、ベージュキッチンパネル、木材のキッチンパネル、黒い調理設備、無垢フローリング、アイランドなし、ベージュの床、ベージュのキッチンカウンター) の写真

Beautiful remodel of this mountainside home. We recreated and designed this remodel of the kitchen adding these wonderful weathered light brown cabinets, wood floor, and beadboard ceiling. Large windows on two sides of the kitchen outstanding natural light and a gorgeous mountain view.
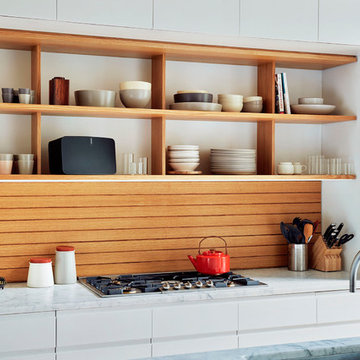
他の地域にあるお手頃価格の中くらいな北欧スタイルのおしゃれなキッチン (アンダーカウンターシンク、フラットパネル扉のキャビネット、白いキャビネット、大理石カウンター、茶色いキッチンパネル、木材のキッチンパネル、パネルと同色の調理設備) の写真

The thickness of the sapele wood kitchen countertop is expressed at the stone island counter. The existing ceilings were removed and replaced with exposed steel I-beam crossties and new cathedral ceilings, with the steel beams placed sideways to provide a cavity at the top and bottom for continuous linear light strips shining up and down. The full height windows go all the way to floor to take full advantage of the view angle down the hill. Photo by Lisa Shires.

Luxury Staging named OASIS.
This home is almost 9,000 square feet and features fabulous, modern-farmhouse architecture. Our staging selection was carefully chosen based on the architecture and location of the property, so that this home can really shine.
お手頃価格の、高級なキッチン (ベージュキッチンパネル、茶色いキッチンパネル、木材のキッチンパネル) の写真
1