キッチン (ベージュキッチンパネル、茶色いキッチンパネル、ライムストーンのキッチンパネル、淡色無垢フローリング) の写真
絞り込み:
資材コスト
並び替え:今日の人気順
写真 1〜20 枚目(全 174 枚)
1/5

wood counter stools, cottage, crown molding, green island, hardwood floor, kitchen tv, lake house, stained glass pendant lights, sage green, tiffany lights, wood hood

La cuisine ouverte sur le séjour est aménagée avec un ilôt central qui intègre des rangements d’un côté et de l’autre une banquette sur mesure, élément central et design de la pièce à vivre. pièce à vivre. Les éléments hauts sont regroupés sur le côté alors que le mur faisant face à l'îlot privilégie l'épure et le naturel avec ses zelliges et une étagère murale en bois.

Designed by our passionate team of designers. We were approached to extend and renovate this property in a small riverside village. Taking strong ques from Japanese design to influence the interior layout and architectural details.

Ulrich Designer: Aparna Vijayan
Photography by Peter Rymwid
This kitchen, created for an Englewood family's newly constructed tudor style home, was inspired by the homeowners' numerous family vacations to the Colorado Rockies. They wanted their very own "Rockies style chalet". Designer Aparna Vijayan describes it as "rustic-formal". There are innumerable design features: custom color cabinets, a custom antique copper and bronze hood, slate countertops in the perimeter and island, a peruvian walnut wood countertop in the eating area of the island, exposed beams in the high ceiling, brick work in ceiling, and reclaimed wood flooring, to name some of them. The homeowners also wanted to have, and Aparna delivered, tons of state of the art appliances and large areas for gathering and entertaining. ...Wonder if there are skis behind the door of that armoire - oh, just the fridge and freezer! Still, a chance for snow!

Free ebook, Creating the Ideal Kitchen. DOWNLOAD NOW
Collaborations are typically so fruitful and this one was no different. The homeowners started by hiring an architect to develop a vision and plan for transforming their very traditional brick home into a contemporary family home full of modern updates. The Kitchen Studio of Glen Ellyn was hired to provide kitchen design expertise and to bring the vision to life.
The bamboo cabinetry and white Ceasarstone countertops provide contrast that pops while the white oak floors and limestone tile bring warmth to the space. A large island houses a Galley Sink which provides a multi-functional work surface fantastic for summer entertaining. And speaking of summer entertaining, a new Nana Wall system — a large glass wall system that creates a large exterior opening and can literally be opened and closed with one finger – brings the outdoor in and creates a very unique flavor to the space.
Matching bamboo cabinetry and panels were also installed in the adjoining family room, along with aluminum doors with frosted glass and a repeat of the limestone at the newly designed fireplace.
Designed by: Susan Klimala, CKD, CBD
Photography by: Carlos Vergara
For more information on kitchen and bath design ideas go to: www.kitchenstudio-ge.com
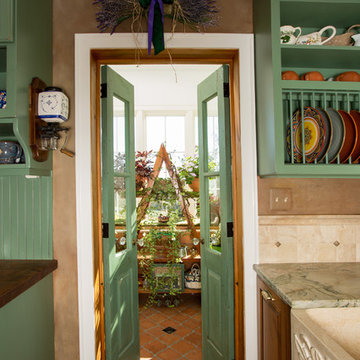
Set in the rolling hills of Virginia known for its horse farms and wineries, this new custom home has Old World charm by incorporating such elements as reclaimed barnwood floors, rustic wood and timewonn paint finishes, and other treasures found at home and abroad treasured by this international family.
Photos by :Greg Hadley
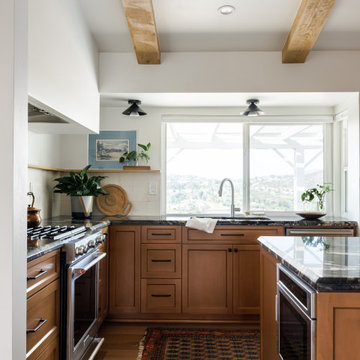
Opening up the kitchen to make a great room transformed this living room! Incorporating light wood floor, light wood cabinets, exposed beams gave us a stunning wood on wood design. Using the existing traditional furniture and adding clean lines turned this living space into a transitional open living space. Adding a large Serena & Lily chandelier and honeycomb island lighting gave this space the perfect impact. The large central island grounds the space and adds plenty of working counter space. Bring on the guests!
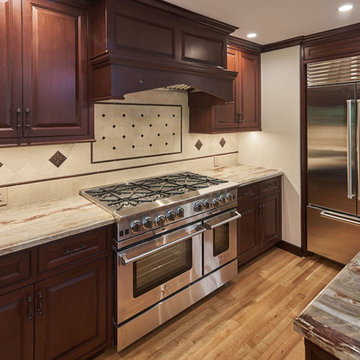
Traditional kitchen with cherry beaded inset cabinets, copper sink, and drawer refrigerator.
サンフランシスコにあるラグジュアリーな巨大なトラディショナルスタイルのおしゃれなキッチン (エプロンフロントシンク、インセット扉のキャビネット、濃色木目調キャビネット、御影石カウンター、ベージュキッチンパネル、ライムストーンのキッチンパネル、シルバーの調理設備、淡色無垢フローリング、茶色い床、ベージュのキッチンカウンター) の写真
サンフランシスコにあるラグジュアリーな巨大なトラディショナルスタイルのおしゃれなキッチン (エプロンフロントシンク、インセット扉のキャビネット、濃色木目調キャビネット、御影石カウンター、ベージュキッチンパネル、ライムストーンのキッチンパネル、シルバーの調理設備、淡色無垢フローリング、茶色い床、ベージュのキッチンカウンター) の写真
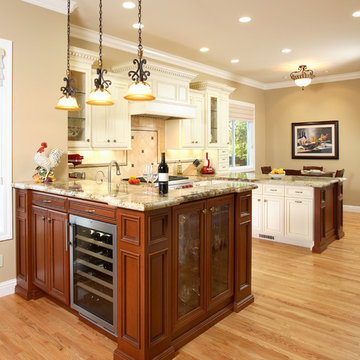
This photo shows a different angle on the completed work.
The combination of wood and warm toned white cabinets, raised bar with lighted glass cabinets underneath, decorative trim, shelving and cabinets located in different areas of the kitchen, and subdued paint colors and finish materials, made this new kitchen very inviting.

The kitchen is a mix of exquisite detail and simple design solutions. Cabinetry is installed with a 1" shadow line to create the illusion that it is floating beneath the counters. Fully integrated appliance panels add to the minimalist feel of the space and allow the range to be the focal center of the space.
Dave Adams Photography

ソルトレイクシティにあるラグジュアリーな巨大なカントリー風のおしゃれなキッチン (エプロンフロントシンク、インセット扉のキャビネット、白いキャビネット、珪岩カウンター、ベージュキッチンパネル、ライムストーンのキッチンパネル、白い調理設備、淡色無垢フローリング、ベージュの床、ベージュのキッチンカウンター) の写真
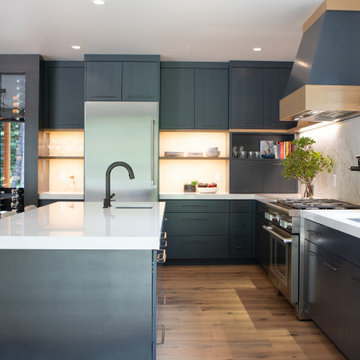
Working with repeat clients is always a dream! The had perfect timing right before the pandemic for their vacation home to get out city and relax in the mountains. This modern mountain home is stunning. Check out every custom detail we did throughout the home to make it a unique experience!

ソルトレイクシティにあるラグジュアリーな巨大なカントリー風のおしゃれなキッチン (エプロンフロントシンク、インセット扉のキャビネット、白いキャビネット、珪岩カウンター、ベージュキッチンパネル、ライムストーンのキッチンパネル、白い調理設備、淡色無垢フローリング、ベージュの床、ベージュのキッチンカウンター) の写真
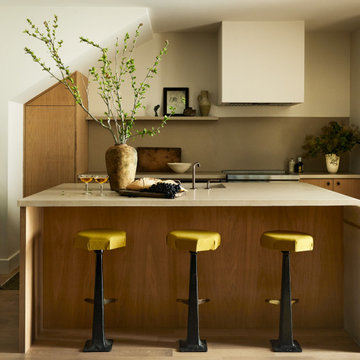
A country club respite for our busy professional Bostonian clients. Our clients met in college and have been weekending at the Aquidneck Club every summer for the past 20+ years. The condos within the original clubhouse seldom come up for sale and gather a loyalist following. Our clients jumped at the chance to be a part of the club's history for the next generation. Much of the club’s exteriors reflect a quintessential New England shingle style architecture. The internals had succumbed to dated late 90s and early 2000s renovations of inexpensive materials void of craftsmanship. Our client’s aesthetic balances on the scales of hyper minimalism, clean surfaces, and void of visual clutter. Our palette of color, materiality & textures kept to this notion while generating movement through vintage lighting, comfortable upholstery, and Unique Forms of Art.
A Full-Scale Design, Renovation, and furnishings project.
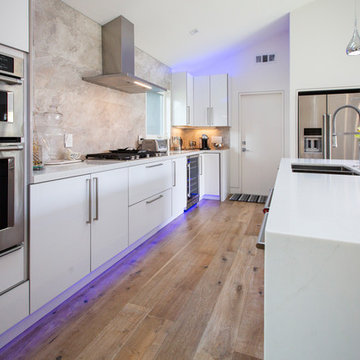
Clean lines, white cabinets, and marble countertops give a modern luxe feel to the space. Stainless steel appliances throughout contribute to the modern style of the space.
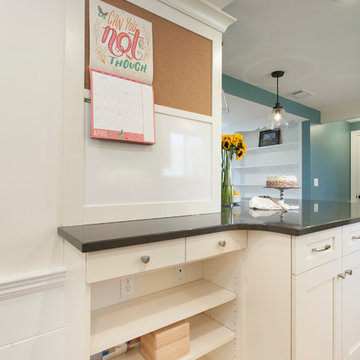
A fun command center with cork board, dry erase board, drawers and open shelving can keep mail, notepads, and writing instruments organized.
Photos by Chrissy Racho.

デトロイトにあるお手頃価格の広いトラディショナルスタイルのおしゃれなキッチン (アンダーカウンターシンク、フラットパネル扉のキャビネット、御影石カウンター、ベージュキッチンパネル、ライムストーンのキッチンパネル、シルバーの調理設備、淡色無垢フローリング、茶色い床、ベージュのキッチンカウンター、中間色木目調キャビネット) の写真
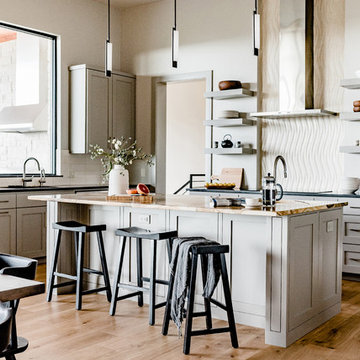
An Indoor Lady
オースティンにあるコンテンポラリースタイルのおしゃれなアイランドキッチン (シェーカースタイル扉のキャビネット、御影石カウンター、ベージュキッチンパネル、ライムストーンのキッチンパネル、淡色無垢フローリング) の写真
オースティンにあるコンテンポラリースタイルのおしゃれなアイランドキッチン (シェーカースタイル扉のキャビネット、御影石カウンター、ベージュキッチンパネル、ライムストーンのキッチンパネル、淡色無垢フローリング) の写真
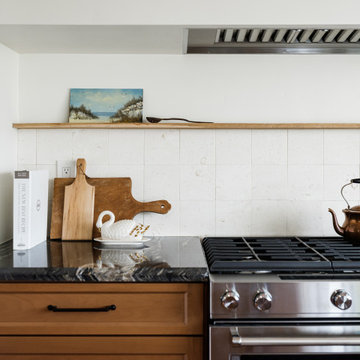
Opening up the kitchen to make a great room transformed this living room! Incorporating light wood floor, light wood cabinets, exposed beams gave us a stunning wood on wood design. Using the existing traditional furniture and adding clean lines turned this living space into a transitional open living space. Adding a large Serena & Lily chandelier and honeycomb island lighting gave this space the perfect impact. The large central island grounds the space and adds plenty of working counter space. Bring on the guests!
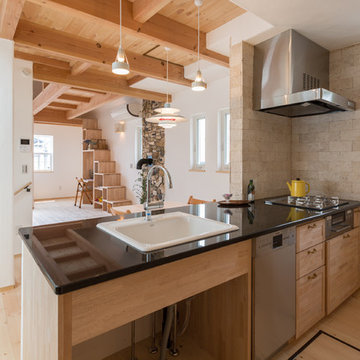
神戸にある中くらいなアジアンスタイルのおしゃれなキッチン (ドロップインシンク、落し込みパネル扉のキャビネット、淡色木目調キャビネット、淡色無垢フローリング、ベージュの床、御影石カウンター、ベージュキッチンパネル、ライムストーンのキッチンパネル、シルバーの調理設備、黒いキッチンカウンター) の写真
キッチン (ベージュキッチンパネル、茶色いキッチンパネル、ライムストーンのキッチンパネル、淡色無垢フローリング) の写真
1