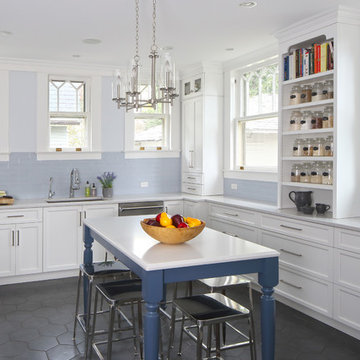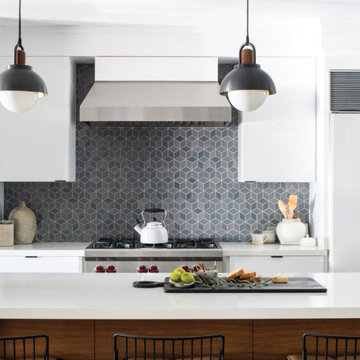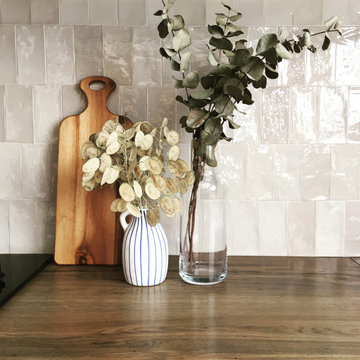キッチン (ベージュキッチンパネル、青いキッチンパネル、黒い床) の写真
絞り込み:
資材コスト
並び替え:今日の人気順
写真 1〜20 枚目(全 628 枚)
1/4

Beautiful kitchen remodel in a 1950's mis century modern home in Yellow Springs Ohio The Teal accent tile really sets off the bright orange range hood and stove.
Photo Credit, Kelly Settle Kelly Ann Photography

パリにある高級な中くらいなインダストリアルスタイルのおしゃれなキッチン (緑のキャビネット、木材カウンター、シルバーの調理設備、セラミックタイルの床、黒い床、シングルシンク、ベージュキッチンパネル、テラコッタタイルのキッチンパネル、ベージュのキッチンカウンター) の写真

Проект: Bolshevik
Площадь: 40 м2
Год реализации: 2018
Местоположение: Москва
Фотограф: Денис Красиков
Над проектом работали: Анастасия Стручкова, Денис Красиков, Марина Цой, Оксана Стручкова
Проект апартаментов для молодой девушки из Москвы. Главной задачей проекта было создать стильное интересное помещение. Заказчица увлекается книгами и кальянами, поэтому надо было предусмотреть полки для книг и места для отдыха. А готовить не любит, и кухня должна быть максимально компактной.
В качестве основного стиля был выбран минимализм с элементами лофта. Само пространство с высокими потолками, балками на потолке и панорамным окном уже задавало особое настроение. При перепланировке решено было использовать минимум перегородок. На стене между кухней-гостиной и гардеробом прорезано большое лофтовое окно, которое пропускает свет и визуально связывает два пространства.
Основная цветовая гамма — монохром. Светло-серые стены, потолок и текстиль, темный пол, черные металлические элементы, и немного светлого дерева на фасадах корпусной мебели. Сдержанную и строгую цветовую гамму разбавляют яркие акцентные детали: желтая конструкция кровати, красная рама зеркала в прихожей и разноцветные детали стеллажа под окном.
В помещении предусмотрено несколько сценариев освещения. Для равномерного освещения всего пространства используются поворотные трековые и точечные светильники. Зона кухни и спальни украшены минималистичными металлическими люстрами. В зоне отдыха на подоконнике - бра для чтения.
В пространстве используется минимум декора, только несколько черно-белых постеров и декоративные подушки на подоконнике. Главный элемент декора - постер с пандой, который добавляет пространству обаяния и неформальности.

This 1950's kitchen hindered our client's cooking and bi-weekly entertaining and was inconsistent with the home's mid-century architecture. Additional key goals were to improve function for cooking and entertaining 6 to 12 people on a regular basis. Originally with only two entry points to the kitchen (from the entry/foyer and from the dining room) the kitchen wasn’t very open to the remainder of the home, or the living room at all. The door to the carport was never used and created a conflict with seating in the breakfast area. The new plans created larger openings to both rooms, and a third entry point directly into the living room. The “peninsula” manages the sight line between the kitchen and a large, brick fireplace while still creating an “island” effect in the kitchen and allowing seating on both sides. The television was also a “must have” utilizing it to watch cooking shows while prepping food, for news while getting ready for the day, and for background when entertaining.
Meticulously designed cabinets provide ample storage and ergonomically friendly appliance placement. Cabinets were previously laid out into two L-shaped spaces. On the “top” was the cooking area with a narrow pantry (read: scarce storage) and a water heater in the corner. On the “bottom” was a single 36” refrigerator/freezer, and sink. A peninsula separated the kitchen and breakfast room, truncating the entire space. We have now a clearly defined cool storage space spanning 60” width (over 150% more storage) and have separated the ovens and cooking surface to spread out prep/clean zones. True pantry storage was added, and a massive “peninsula” keeps seating for up to 6 comfortably, while still expanding the kitchen and gaining storage. The newly designed, oversized peninsula provides plentiful space for prepping and entertaining. Walnut paneling wraps the room making the kitchen a stunning showpiece.

ポートランドにある中くらいなコンテンポラリースタイルのおしゃれなキッチン (アンダーカウンターシンク、フラットパネル扉のキャビネット、中間色木目調キャビネット、御影石カウンター、青いキッチンパネル、セラミックタイルのキッチンパネル、シルバーの調理設備、磁器タイルの床、アイランドなし、黒い床、黒いキッチンカウンター) の写真

Liadesign
ミラノにあるお手頃価格の中くらいなビーチスタイルのおしゃれなキッチン (シングルシンク、フラットパネル扉のキャビネット、ターコイズのキャビネット、木材カウンター、青いキッチンパネル、セラミックタイルのキッチンパネル、シルバーの調理設備、セラミックタイルの床、黒い床) の写真
ミラノにあるお手頃価格の中くらいなビーチスタイルのおしゃれなキッチン (シングルシンク、フラットパネル扉のキャビネット、ターコイズのキャビネット、木材カウンター、青いキッチンパネル、セラミックタイルのキッチンパネル、シルバーの調理設備、セラミックタイルの床、黒い床) の写真

ロサンゼルスにあるお手頃価格の中くらいなトランジショナルスタイルのおしゃれなキッチン (ダブルシンク、インセット扉のキャビネット、淡色木目調キャビネット、珪岩カウンター、青いキッチンパネル、サブウェイタイルのキッチンパネル、パネルと同色の調理設備、セラミックタイルの床、アイランドなし、黒い床、グレーのキッチンカウンター) の写真

ルアーブルにある中くらいなコンテンポラリースタイルのおしゃれなキッチン (一体型シンク、フラットパネル扉のキャビネット、グレーのキャビネット、ベージュキッチンパネル、パネルと同色の調理設備、磁器タイルの床、黒い床、ベージュのキッチンカウンター) の写真

ミュンヘンにあるラグジュアリーな広いコンテンポラリースタイルのおしゃれなキッチン (フラットパネル扉のキャビネット、白いキャビネット、ステンレスカウンター、ベージュキッチンパネル、スレートの床、黒い床) の写真

セントルイスにある中くらいなコンテンポラリースタイルのおしゃれなキッチン (シングルシンク、フラットパネル扉のキャビネット、中間色木目調キャビネット、クオーツストーンカウンター、青いキッチンパネル、磁器タイルのキッチンパネル、シルバーの調理設備、スレートの床、アイランドなし、黒い床、白いキッチンカウンター) の写真

Inset face frame kitchen cabinets
トロントにあるラグジュアリーな広いモダンスタイルのおしゃれなキッチン (アンダーカウンターシンク、シェーカースタイル扉のキャビネット、淡色木目調キャビネット、クオーツストーンカウンター、ベージュキッチンパネル、磁器タイルのキッチンパネル、パネルと同色の調理設備、セラミックタイルの床、黒い床、ベージュのキッチンカウンター、クロスの天井) の写真
トロントにあるラグジュアリーな広いモダンスタイルのおしゃれなキッチン (アンダーカウンターシンク、シェーカースタイル扉のキャビネット、淡色木目調キャビネット、クオーツストーンカウンター、ベージュキッチンパネル、磁器タイルのキッチンパネル、パネルと同色の調理設備、セラミックタイルの床、黒い床、ベージュのキッチンカウンター、クロスの天井) の写真

A Hamptons inspired design for Sydney's northern beaches.
シドニーにある高級な広いビーチスタイルのおしゃれなキッチン (エプロンフロントシンク、シェーカースタイル扉のキャビネット、白いキャビネット、クオーツストーンカウンター、青いキッチンパネル、サブウェイタイルのキッチンパネル、黒い調理設備、濃色無垢フローリング、黒い床、表し梁) の写真
シドニーにある高級な広いビーチスタイルのおしゃれなキッチン (エプロンフロントシンク、シェーカースタイル扉のキャビネット、白いキャビネット、クオーツストーンカウンター、青いキッチンパネル、サブウェイタイルのキッチンパネル、黒い調理設備、濃色無垢フローリング、黒い床、表し梁) の写真

Дизайнер интерьера - Татьяна Архипова, фото - Михаил Лоскутов
モスクワにあるお手頃価格の小さなコンテンポラリースタイルのおしゃれなキッチン (フラットパネル扉のキャビネット、濃色木目調キャビネット、人工大理石カウンター、セラミックタイルのキッチンパネル、ラミネートの床、黒い床、ベージュのキッチンカウンター、アンダーカウンターシンク、青いキッチンパネル、パネルと同色の調理設備) の写真
モスクワにあるお手頃価格の小さなコンテンポラリースタイルのおしゃれなキッチン (フラットパネル扉のキャビネット、濃色木目調キャビネット、人工大理石カウンター、セラミックタイルのキッチンパネル、ラミネートの床、黒い床、ベージュのキッチンカウンター、アンダーカウンターシンク、青いキッチンパネル、パネルと同色の調理設備) の写真

Modernizing a mid-century Adam's hill home was an enjoyable project indeed.
The kitchen cabinets are modern European frameless in a dark deep gray with a touch of earth tone in it.
The golden hard integrated on top and sized for each door and drawer individually.
The floor that ties it all together is 24"x24" black Terrazzo tile (about 1" thick).
The neutral countertop by Cambria with a honed finish with almost perfectly matching backsplash tile sheets of 1"x10" limestone look-a-like tile.

ニューヨークにあるビーチスタイルのおしゃれなキッチン (アンダーカウンターシンク、シェーカースタイル扉のキャビネット、白いキャビネット、青いキッチンパネル、サブウェイタイルのキッチンパネル、シルバーの調理設備、グレーのキッチンカウンター、黒い床) の写真

The interior was primarily a cosmetic renovation and also, kitchen renovation. So, the idea was to be very respectful of the original architectural details. With the kitchen, in particular, it was important to maximize function, space, and storage so every inch counted. The detailing was updated still respectful of the original architecture, but fresher approach.
The appliances were rearranged to maximize functionality and incorporated in some space from an existing porch that had been enclosed.
The floor is an ebony stain pine, and then I added a tall wainscot around the room to integrate with the cabinetry more.

Lisa Lodwig
グロスタシャーにある高級な中くらいなコンテンポラリースタイルのおしゃれなキッチン (フラットパネル扉のキャビネット、珪岩カウンター、青いキッチンパネル、ガラス板のキッチンパネル、パネルと同色の調理設備、磁器タイルの床、アンダーカウンターシンク、ベージュのキャビネット、黒い床) の写真
グロスタシャーにある高級な中くらいなコンテンポラリースタイルのおしゃれなキッチン (フラットパネル扉のキャビネット、珪岩カウンター、青いキッチンパネル、ガラス板のキッチンパネル、パネルと同色の調理設備、磁器タイルの床、アンダーカウンターシンク、ベージュのキャビネット、黒い床) の写真

他の地域にある高級な中くらいなトラディショナルスタイルのおしゃれなキッチン (エプロンフロントシンク、シェーカースタイル扉のキャビネット、淡色木目調キャビネット、ソープストーンカウンター、ベージュキッチンパネル、石タイルのキッチンパネル、シルバーの調理設備、リノリウムの床、黒い床) の写真

Amazing bright kitchen designed by Arianna Sabra Interiors. Materials sourced by South Bay Green.
Heath tile backsplash and quart counter tops.
ロサンゼルスにある高級な広いビーチスタイルのおしゃれなキッチン (アンダーカウンターシンク、フラットパネル扉のキャビネット、白いキャビネット、クオーツストーンカウンター、青いキッチンパネル、セメントタイルのキッチンパネル、シルバーの調理設備、濃色無垢フローリング、黒い床、白いキッチンカウンター) の写真
ロサンゼルスにある高級な広いビーチスタイルのおしゃれなキッチン (アンダーカウンターシンク、フラットパネル扉のキャビネット、白いキャビネット、クオーツストーンカウンター、青いキッチンパネル、セメントタイルのキッチンパネル、シルバーの調理設備、濃色無垢フローリング、黒い床、白いキッチンカウンター) の写真

パリにある高級な中くらいなミッドセンチュリースタイルのおしゃれなキッチン (シングルシンク、黒いキャビネット、ラミネートカウンター、ベージュキッチンパネル、セラミックタイルのキッチンパネル、パネルと同色の調理設備、セラミックタイルの床、黒い床) の写真
キッチン (ベージュキッチンパネル、青いキッチンパネル、黒い床) の写真
1