広いキッチン (白い調理設備、ラミネートカウンター、クッションフロア) の写真
絞り込み:
資材コスト
並び替え:今日の人気順
写真 1〜20 枚目(全 27 枚)
1/5
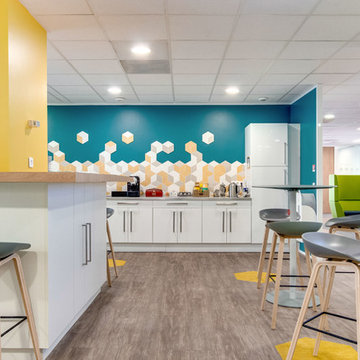
meero
パリにある広い北欧スタイルのおしゃれなキッチン (ダブルシンク、インセット扉のキャビネット、白いキャビネット、ラミネートカウンター、黄色いキッチンパネル、セラミックタイルのキッチンパネル、白い調理設備、クッションフロア、茶色い床、グレーのキッチンカウンター) の写真
パリにある広い北欧スタイルのおしゃれなキッチン (ダブルシンク、インセット扉のキャビネット、白いキャビネット、ラミネートカウンター、黄色いキッチンパネル、セラミックタイルのキッチンパネル、白い調理設備、クッションフロア、茶色い床、グレーのキッチンカウンター) の写真
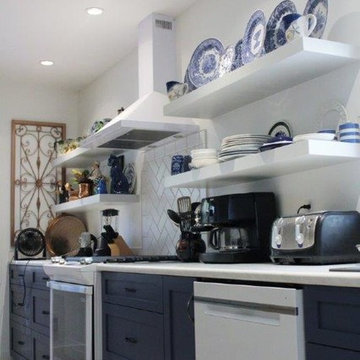
他の地域にある高級な広いトランジショナルスタイルのおしゃれなキッチン (ダブルシンク、シェーカースタイル扉のキャビネット、青いキャビネット、白いキッチンパネル、サブウェイタイルのキッチンパネル、白い調理設備、白いキッチンカウンター、ラミネートカウンター、クッションフロア) の写真
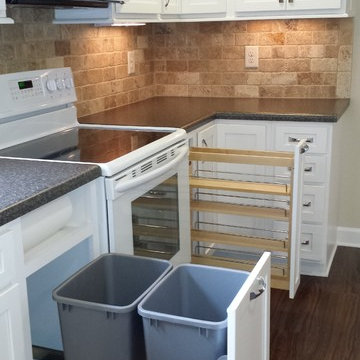
Features built into the cabinetry are the hidden trash/recycle bins, a built-in paper towel holder and a spice rack.
他の地域にあるお手頃価格の広いトラディショナルスタイルのおしゃれなキッチン (クッションフロア、アンダーカウンターシンク、落し込みパネル扉のキャビネット、白いキャビネット、ラミネートカウンター、ベージュキッチンパネル、石タイルのキッチンパネル、白い調理設備) の写真
他の地域にあるお手頃価格の広いトラディショナルスタイルのおしゃれなキッチン (クッションフロア、アンダーカウンターシンク、落し込みパネル扉のキャビネット、白いキャビネット、ラミネートカウンター、ベージュキッチンパネル、石タイルのキッチンパネル、白い調理設備) の写真
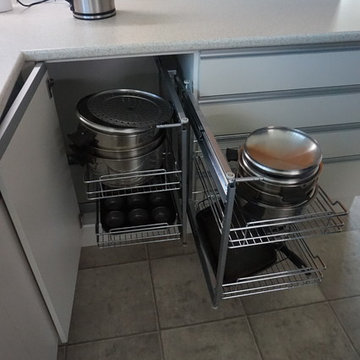
Modern kitchen, stainless steel gripless handles, cabinetry polyurethane finish, semi-integrated dishwasher, laminated bench top with a pencil edge, Servery area with additional storage facing into the dining room.
Tile splash back
Strip lighting under wall units
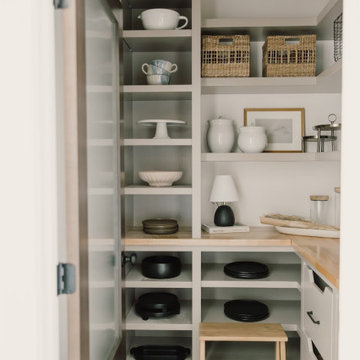
Designed by Claman Custom Homes and Alexa Karen Interiors, this newly designed modern features a lighter natural design and our waterproof hardwood floors –– Camarilla Oak
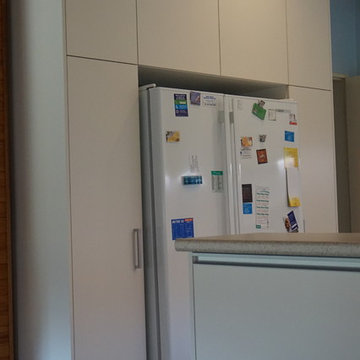
Modern kitchen, stainless steel gripless handles, cabinetry polyurethane finish, semi-integrated dishwasher, laminated bench top with a pencil edge, Servery area with additional storage facing into the dining room.
Tile splash back
Strip lighting under wall units
Pantry either side of fridge space
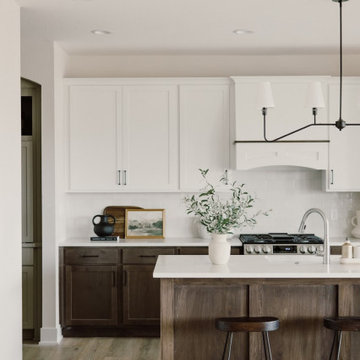
Designed by Claman Custom Homes and Alexa Karen Interiors, this newly designed modern features a lighter natural design and our waterproof hardwood floors –– Camarilla Oak
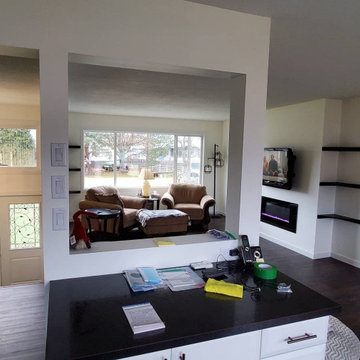
他の地域にある高級な広いモダンスタイルのおしゃれなキッチン (フラットパネル扉のキャビネット、白いキャビネット、ラミネートカウンター、白いキッチンパネル、白い調理設備、クッションフロア、黒いキッチンカウンター) の写真
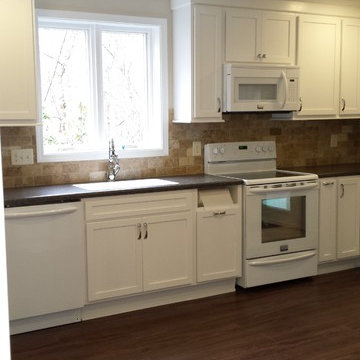
The area previously used for a laundry and mechanical room. The mechanical room and laundry were moved to the end of the room and walled off leaving space for a nice, full sized kitchen.
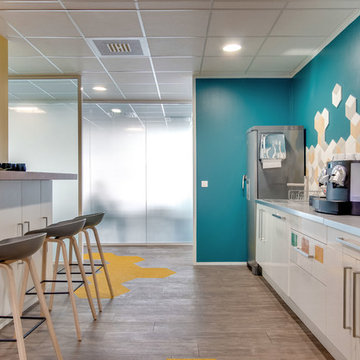
meero
パリにある広い北欧スタイルのおしゃれなキッチン (ダブルシンク、インセット扉のキャビネット、白いキャビネット、ラミネートカウンター、黄色いキッチンパネル、セラミックタイルのキッチンパネル、白い調理設備、クッションフロア、茶色い床、グレーのキッチンカウンター) の写真
パリにある広い北欧スタイルのおしゃれなキッチン (ダブルシンク、インセット扉のキャビネット、白いキャビネット、ラミネートカウンター、黄色いキッチンパネル、セラミックタイルのキッチンパネル、白い調理設備、クッションフロア、茶色い床、グレーのキッチンカウンター) の写真
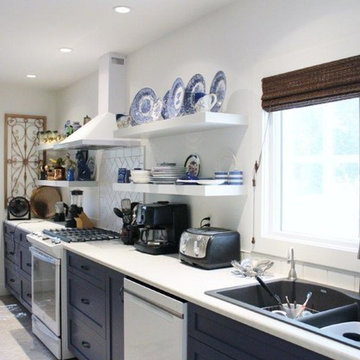
他の地域にある高級な広いトランジショナルスタイルのおしゃれなキッチン (ダブルシンク、シェーカースタイル扉のキャビネット、青いキャビネット、白いキッチンパネル、サブウェイタイルのキッチンパネル、白い調理設備、白いキッチンカウンター、ラミネートカウンター、クッションフロア) の写真
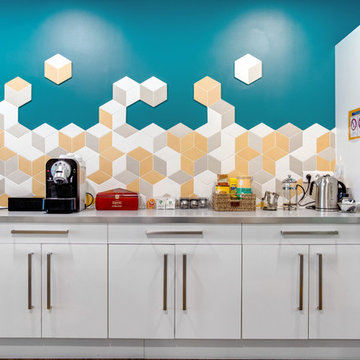
meero
パリにある広い北欧スタイルのおしゃれなキッチン (ダブルシンク、インセット扉のキャビネット、白いキャビネット、ラミネートカウンター、黄色いキッチンパネル、セラミックタイルのキッチンパネル、白い調理設備、クッションフロア、茶色い床、グレーのキッチンカウンター) の写真
パリにある広い北欧スタイルのおしゃれなキッチン (ダブルシンク、インセット扉のキャビネット、白いキャビネット、ラミネートカウンター、黄色いキッチンパネル、セラミックタイルのキッチンパネル、白い調理設備、クッションフロア、茶色い床、グレーのキッチンカウンター) の写真
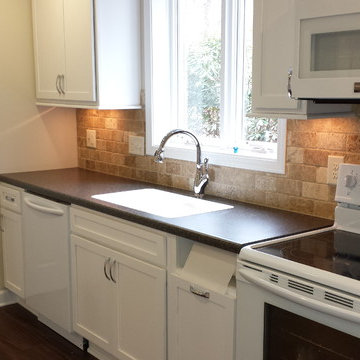
The laundry is moved to this end closet which allowed for a full kitchen to be installed. Cabinetry is painted maple with shaker style doors and drawers.
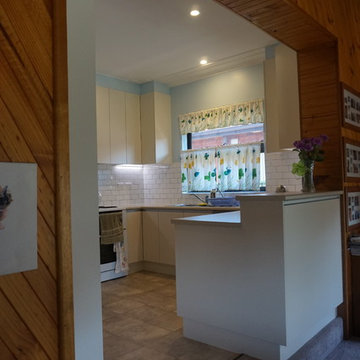
Modern kitchen, stainless steel gripless handles, cabinetry polyurethane finish, semi-integrated dishwasher, laminated bench top with a pencil edge, Servery area with additional storage facing into the dining room.
Tile splash back
Strip lighting under wall units
Pantry either side of fridge space
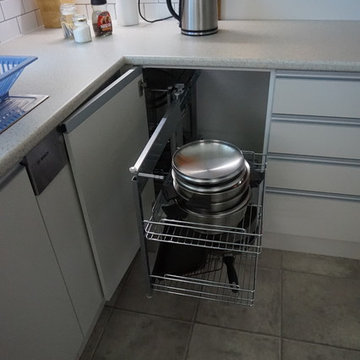
Modern kitchen, stainless steel gripless handles, cabinetry polyurethane finish, semi-integrated dishwasher, laminated bench top with a pencil edge, Servery area with additional storage facing into the dining room.
Tile splash back
Strip lighting under wall units
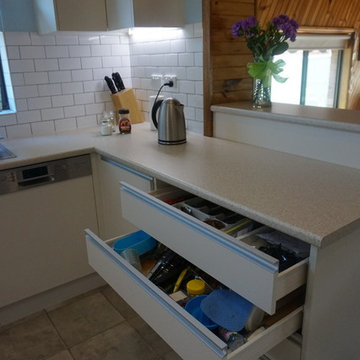
Modern kitchen, stainless steel gripless handles, cabinetry polyurethane finish, semi-integrated dishwasher, laminated bench top with a pencil edge, Servery area with additional storage facing into the dining room.
Tile splash back
Strip lighting under wall units
Pantry either side of fridge space
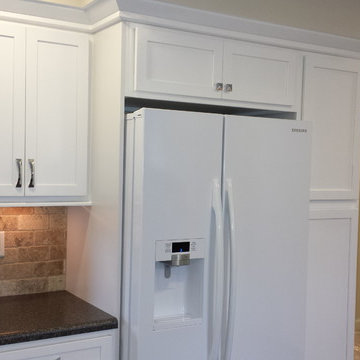
The dropped ceiling was removed in the kitchen and in most of the kitchen the ceiling was raised to 8' which allowed for larger wall cabinets and trim to the ceiling. In this area there was an HVAC line so a soffit was created to hide the hvac and still allow for the refrigerator and storage.
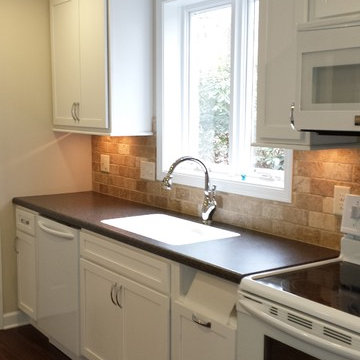
The dropped ceiling was removed in the kitchen and in most of the kitchen the ceiling was raised to 8' which allowed for larger wall cabinets and trim to the ceiling.
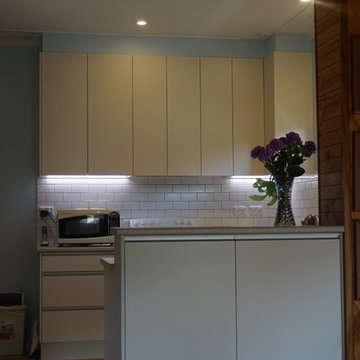
Modern kitchen, stainless steel gripless handles, cabinetry polyurethane finish, semi-integrated dishwasher, laminated bench top with a pencil edge, Servery area with additional storage facing into the dining room.
Tile splash back
Strip lighting under wall units
Pantry either side of fridge space
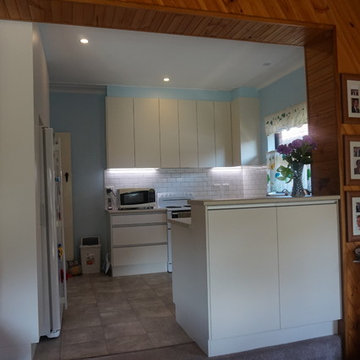
Modern kitchen, stainless steel gripless handles, cabinetry polyurethane finish, semi-integrated dishwasher, laminated bench top with a pencil edge, Servery area with additional storage facing into the dining room.
Tile splash back
Strip lighting under wall units
Pantry either side of fridge space
広いキッチン (白い調理設備、ラミネートカウンター、クッションフロア) の写真
1