ターコイズブルーのキッチン (白い調理設備、クオーツストーンカウンター、再生ガラスカウンター) の写真
絞り込み:
資材コスト
並び替え:今日の人気順
写真 1〜20 枚目(全 61 枚)
1/5

A built-in custom coffee bar cabinet with a pull-out shelf and pot filler. White oak island.
他の地域にある高級な中くらいなトラディショナルスタイルのおしゃれなキッチン (アンダーカウンターシンク、落し込みパネル扉のキャビネット、緑のキャビネット、クオーツストーンカウンター、白いキッチンパネル、セラミックタイルのキッチンパネル、白い調理設備、淡色無垢フローリング、白いキッチンカウンター) の写真
他の地域にある高級な中くらいなトラディショナルスタイルのおしゃれなキッチン (アンダーカウンターシンク、落し込みパネル扉のキャビネット、緑のキャビネット、クオーツストーンカウンター、白いキッチンパネル、セラミックタイルのキッチンパネル、白い調理設備、淡色無垢フローリング、白いキッチンカウンター) の写真

Mixing a three-dimensional tile with a subway tile creates a unique pattern on a focal wall that has space to display the owner's vintage glassware collection. A quartz countertop cantilevers over the edge of the wood laminate base cabinet to create visual styling. White laminate cupboards blend in with the white tile walls and backsplash. Under-cabinet LED lighting provides ample task lighting. The wall between the kitchen and the living/dining room was removed, creating the open concept space owners look for today.

This small kitchen and dining nook is packed full of character and charm (just like it's owner). Custom cabinets utilize every available inch of space with internal accessories
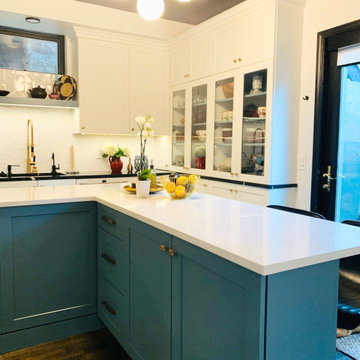
This kitchen designed by Andersonville Kitchen and Bath includes: Dura Supreme Cabinetry with slab door style in painted White on the perimeter with a custom color used on the island. Countertops feature Silestone quartz in Eternal Marquina on the perimeter and Eternal Calacatta Gold on the island

Complete ADU Build; Framing, drywall, insulation, carpentry and all required electrical and plumbing needs per the ADU build. Installation of all tile; Kitchen flooring and backsplash. Installation of hardwood flooring and base molding. Installation of all Kitchen cabinets as well as a fresh paint to finish.
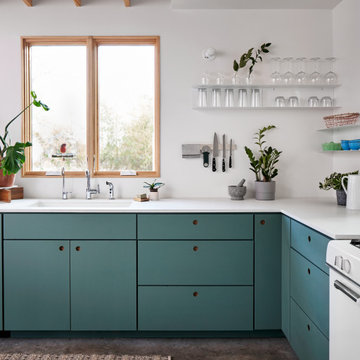
A boho kitchen with a "modern retro" vibe in the heart of Austin! We painted the lower cabinets in Benjamin Moore's BM 706 "Cedar Mountains", and the walls in BM OC-145 "Atrium White". The minimal open shelving keeps this space feeling open and fresh, and the wood beams and Scandinavian chairs bring in the right amount of warmth!
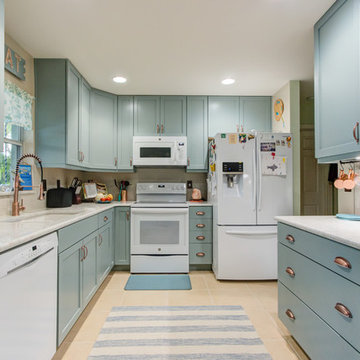
Cabinetry – Kith Kitchens – Color: Haze | Style: Colony Countertops – Sunmac Stone Specialists – Cambria – Montgomery Hardware – Top Knobs – M477/M367 Sink – Miseno – MGR33225050 Faucet – Signature Hardware – 932626
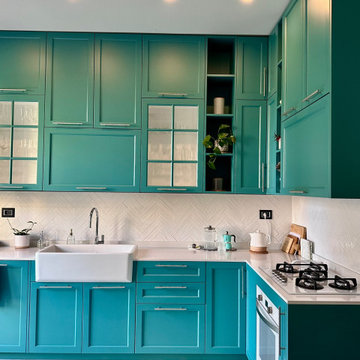
Cucina sartoriale studiata su misura per rispondere al meglio alle esigenze del cliente.
Il pavimento è stato scelto in uguale finitura al pavimento del bagno, ovvero piastrelle 120x120cm in grès calacatta gold.
La cucina è stata realizzata in colore RAL scelto dal cliente. Paraschizzi in Lume beige posato a lisca di pesce che riprende il colore del piano di lavoro della cucina realizzato in quarzo bianco.
Particolarità di questa cucina è sicuramente il lavello, scelto in ceramica da appoggio e la disposizione dei pensili superiori, che intervallano giochi aperti, con vetrinette e chiusi, raggiungendo il soffitto.
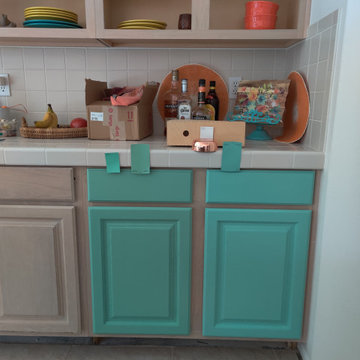
Cabinet color: LEFT Garden Swing (Behr), close to Lark Green (SW)
RIGHT Jade Mountain (Behr)
We are using the color on the left, but choosing Sherwin Williams Emerald paint; hope they will color match. If not we'll go with Lark Green (in the small paint chip on the left.)
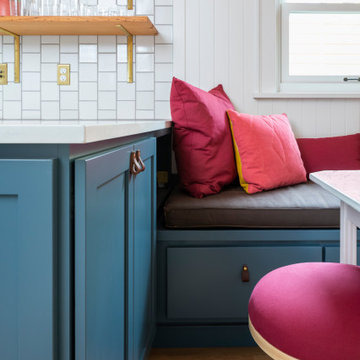
Built-in dining bench intersects with the kitchen peninsula storage cabinets, both with leather cabinet pulls.
© Cindy Apple Photography
シアトルにある中くらいなエクレクティックスタイルのおしゃれなキッチン (アンダーカウンターシンク、シェーカースタイル扉のキャビネット、クオーツストーンカウンター、赤いキッチンパネル、セラミックタイルのキッチンパネル、白い調理設備、無垢フローリング、白いキッチンカウンター、青いキャビネット) の写真
シアトルにある中くらいなエクレクティックスタイルのおしゃれなキッチン (アンダーカウンターシンク、シェーカースタイル扉のキャビネット、クオーツストーンカウンター、赤いキッチンパネル、セラミックタイルのキッチンパネル、白い調理設備、無垢フローリング、白いキッチンカウンター、青いキャビネット) の写真
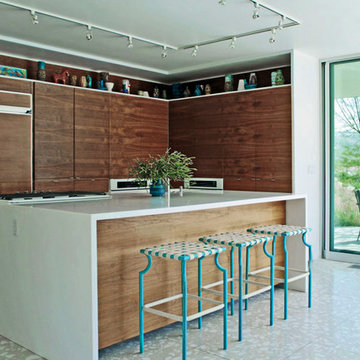
Vintage refurbished outdoor counter stools keep the mood light and playful in the kitchen. A light niche above both cabinet walls displays a large collection of mid-century pottery.
More images on our website: http://www.romero-obeji-interiordesign.com

他の地域にあるお手頃価格の小さなトランジショナルスタイルのおしゃれなキッチン (エプロンフロントシンク、落し込みパネル扉のキャビネット、グレーのキャビネット、白いキッチンパネル、サブウェイタイルのキッチンパネル、白い調理設備、濃色無垢フローリング、茶色い床、クオーツストーンカウンター) の写真
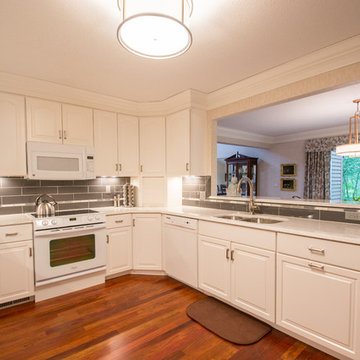
Project by Wiles Design Group. Their Cedar Rapids-based design studio serves the entire Midwest, including Iowa City, Dubuque, Davenport, and Waterloo, as well as North Missouri and St. Louis.
For more about Wiles Design Group, see here: https://wilesdesigngroup.com/
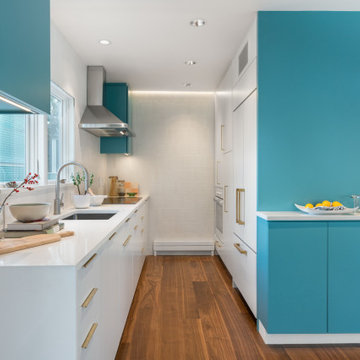
A compact galley kitchen with all counter space facing the yard on the left, full height cabinetry to the right, and a small bar sink leading toward the dining area.
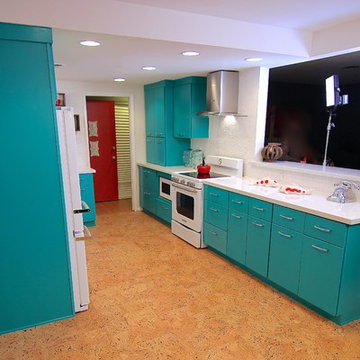
ラスベガスにある広いエクレクティックスタイルのおしゃれなキッチン (フラットパネル扉のキャビネット、青いキャビネット、クオーツストーンカウンター、白いキッチンパネル、ガラスタイルのキッチンパネル、白い調理設備、コルクフローリング、アイランドなし) の写真
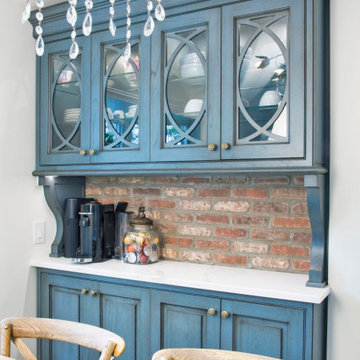
Classic hand carved kitchen white and blue cabinets.
We are designers and manufactures of high-end custom kitchen and interior woodwork.
For more about this project visit our website
wlkitchenandhome.com
.
.
.
#custom #luxury #woodwork #kitchens #interiordesign #cabinets #furniture #handmade #handcarved #nj #ny #leonianj #leonia #designnj #USA #storage #dreamhome #kitcheninspo #homeinspo #kitchensofinstagram #storageideas #kitchendesign #kitchenfurniture #cocinas

Yes, you read the title right. Small updates DO make a BIG difference. Whether it’s updating a color, finish, or even the smallest: changing out the hardware, these minor updates together can all make a big difference in the space. For our Flashback Friday Feature, we have a perfect example of how you can make some small updates to revamp the entire space! The best of all, we replaced the door and drawer fronts, and added a small cabinet (removing the soffit, making the cabinets go to the ceiling) making this space seem like it’s been outfitted with a brand new kitchen! If you ask us, that’s a great way of value engineering and getting the best value out of your dollars! To learn more about this project, continue reading below!
Cabinets
As mentioned above, we removed the existing cabinet door and drawer fronts and replaced them with a more updated shaker style door/drawer fronts supplied by Woodmont. We removed the soffits and added an extra cabinet on the cooktop wall, taking the cabinets to the ceiling. This small update provides additional storage, and gives the space a new look!
Countertops
Bye-bye laminate, and hello quartz! As our clients were starting to notice the wear-and-tear of their original laminate tops, they knew they wanted something durable and that could last. Well, what better to install than quartz? Providing our clients with something that’s not only easy to maintain, but also modern was exactly what they wanted in their updated kitchen!
Backsplash
The original backsplash was a plain white 4×4″ tile and left much to be desired. Having lived with this backsplash for years, our clients wanted something more exciting and eye-catching. I can safely say that this small update delivered! We installed an eye-popping glass tile in blues, browns, and whites from Hirsch Glass tile in the Gemstone Collection.
Hardware
You’d think hardware doesn’t make a huge difference in a space, but it does! It adds not only the feel of good quality but also adds some character to the space. Here we have installed Amerock Blackrock knobs and pulls in Satin Nickel.
Other Fixtures
To top off the functionality and usability of the space, we installed a new sink and faucet. The sink and faucet is something used every day, so having something of great quality is much appreciated especially when so frequently used. From Kohler, we have an under-mount castiron sink in Palermo Blue. From Blanco, we have a single-hole, and pull-out spray faucet.
Flooring
Last but not least, we installed cork flooring. The cork provides and soft and cushiony feel and is great on your feet!
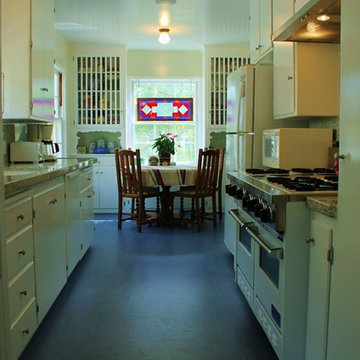
Function!!!! In meeting with the homeowners, this was the first thing that they asked to be addressed. The house was built in 1939 in the Bermuda style that was very much in vogue at the time. The galley kitchen was original and had never been remodeled. It was built before dishwashers, microwaves and the hoods that we take for granted today. We had to address how to incorporate these items into the space while keeping the original style. Most people ask me to help design a totally new kitchen for them. These homeowners love the Bermuda style of their house and wanted to stay true to the period and details as much as possible.
The result is a more functional kitchen that is in keeping with the original Bermuda style character of the house. We will create innovative design solutions that relates to the home owner’s vision while maintaining a balance between functionality and aesthetics.
Mary Broerman, CCIDC
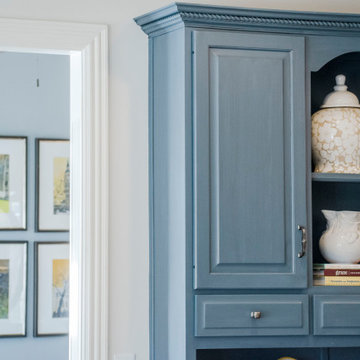
Inspired by the Old World feel of the homes architecture and the client’s love of French Country and color, we transformed the entire first floor of this Landis Lakes home. Blue and yellow were the springboard for the furnishings and window treatments. From refinishing the hardwood in a Jacobean and Gray stain, to renovating the kitchen - the result, a warm and updated main level.
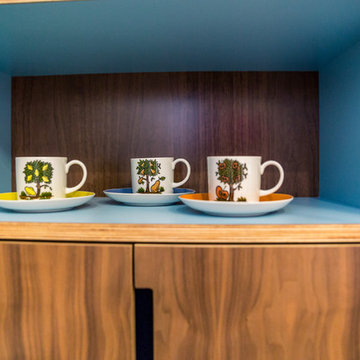
ロサンゼルスにある中くらいなミッドセンチュリースタイルのおしゃれなキッチン (エプロンフロントシンク、フラットパネル扉のキャビネット、中間色木目調キャビネット、クオーツストーンカウンター、オレンジのキッチンパネル、ガラス板のキッチンパネル、白い調理設備、磁器タイルの床) の写真
ターコイズブルーのキッチン (白い調理設備、クオーツストーンカウンター、再生ガラスカウンター) の写真
1