キッチン (白い調理設備、折り上げ天井、ダブルシンク) の写真
絞り込み:
資材コスト
並び替え:今日の人気順
写真 1〜20 枚目(全 23 枚)
1/4

Existing office space on the first floor of the building to be converted and renovated into one bedroom flat with open plan kitchen living room and good size ensuite double bedroom. Total renovation cost including some external work £25000
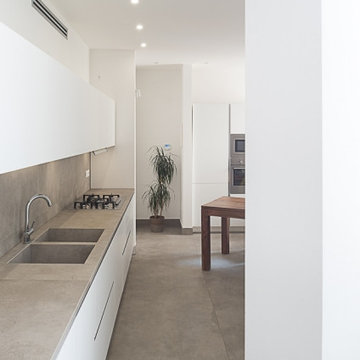
Ampia cucina ricavata nella vecchia zona servizi.
ローマにある高級な広いコンテンポラリースタイルのおしゃれなキッチン (ダブルシンク、インセット扉のキャビネット、白いキャビネット、大理石カウンター、グレーのキッチンパネル、大理石のキッチンパネル、白い調理設備、磁器タイルの床、グレーの床、グレーのキッチンカウンター、折り上げ天井) の写真
ローマにある高級な広いコンテンポラリースタイルのおしゃれなキッチン (ダブルシンク、インセット扉のキャビネット、白いキャビネット、大理石カウンター、グレーのキッチンパネル、大理石のキッチンパネル、白い調理設備、磁器タイルの床、グレーの床、グレーのキッチンカウンター、折り上げ天井) の写真
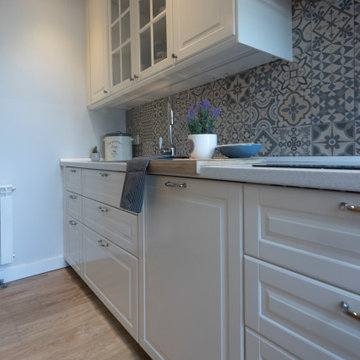
Un estilo de puerta tradicional, plafonada, le daba un aire cottage y delicado, sin ser demasiado moldurado para un fácil mantenimiento.
Los electrodomésticos, pasaron a estar integrados, ocultándolos así, y que el orden visual entrara en la estancia.
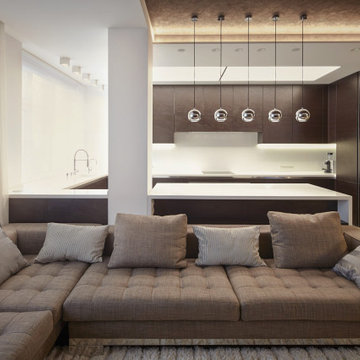
モスクワにあるお手頃価格の中くらいなコンテンポラリースタイルのおしゃれなキッチン (ダブルシンク、フラットパネル扉のキャビネット、茶色いキャビネット、人工大理石カウンター、白いキッチンパネル、セラミックタイルのキッチンパネル、白い調理設備、濃色無垢フローリング、茶色い床、白いキッチンカウンター、折り上げ天井、窓) の写真
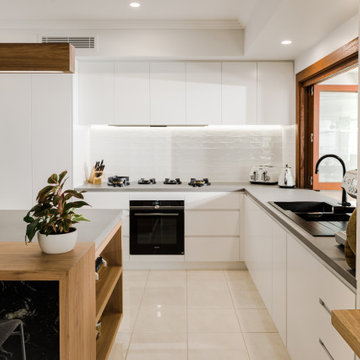
When the client came to us they were after their dream fireplace project.
We designed this element of the project around the granite featured in the images. The client expressed that they were looking to do the kitchen next and there was granite left over which would have looked perfect being re-featured in the island bench… a win win!!
Once we started to plan the kitchen the client was so excited they HAD to have both areas done at the same time. In both areas it was critical that we incorporated as much of the original home colours and finishes to tie in the new works.
A delicate mixture of concrete, granite, timber, 2 pack and the right appliances made this project feel at home from the day we started to the day of completion.
A perfect use of textures and layers in design.
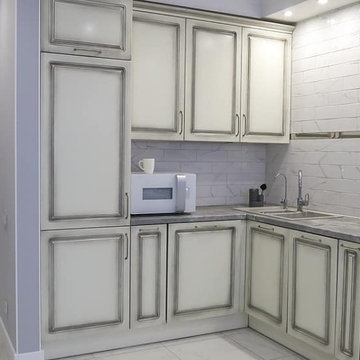
モスクワにあるお手頃価格の中くらいなコンテンポラリースタイルのおしゃれなキッチン (ダブルシンク、インセット扉のキャビネット、ベージュのキャビネット、ラミネートカウンター、白いキッチンパネル、セラミックタイルのキッチンパネル、白い調理設備、セラミックタイルの床、アイランドなし、ベージュの床、マルチカラーのキッチンカウンター、折り上げ天井) の写真
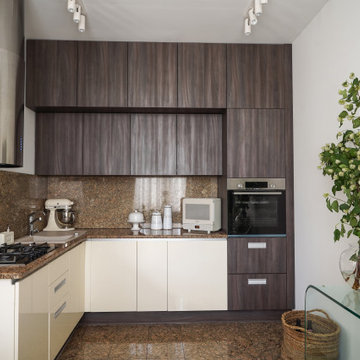
モスクワにあるお手頃価格の中くらいなエクレクティックスタイルのおしゃれなキッチン (ダブルシンク、フラットパネル扉のキャビネット、濃色木目調キャビネット、御影石カウンター、茶色いキッチンパネル、御影石のキッチンパネル、白い調理設備、アイランドなし、茶色いキッチンカウンター、折り上げ天井) の写真
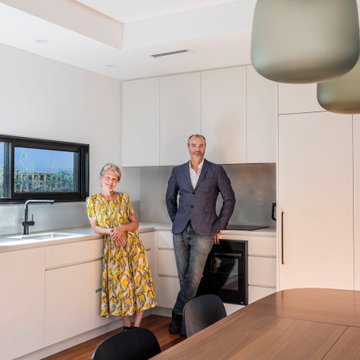
No upper cupboards on the long side - By avoiding upper cupboards the kitchen has a relaxed non techy feeling about it. Instead we painted the windows and doors black to emphasise the garden space beyond.
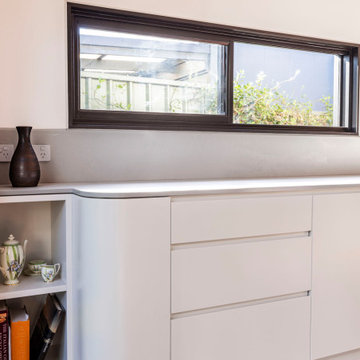
Curved feature - We liked the existing timber sliding glass back doors and wanted to keep them but one of them was only 300mm from the kitchen wall so we curved the 600mm kitchen bench around into a 300mm shelving feature. Sometimes the challenging spaces, when looked at in a creative way, become the best parts.
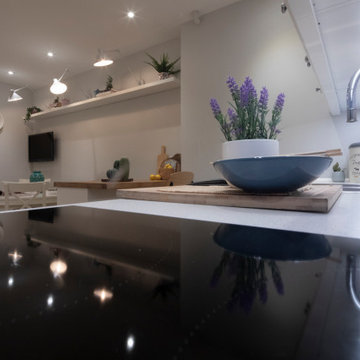
En la zona de comedor, mantuvimos la tv, ahora colgada en la pared y potenciamos la verticalidad del espacio, con estantes y flexos de pared que aportaban movimiento y decoración al paramento.
Todo, para hacer un dia a dia, practico y funcional, y sobre todo...adaptado a las necesidades de nuestros clientes.
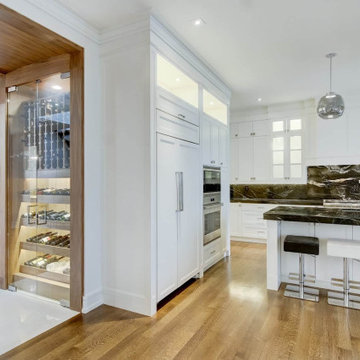
Kitchen View Countertop
トロントにある高級な中くらいなトランジショナルスタイルのおしゃれなキッチン (ダブルシンク、オープンシェルフ、白いキャビネット、大理石カウンター、黒いキッチンパネル、大理石のキッチンパネル、白い調理設備、無垢フローリング、茶色い床、黒いキッチンカウンター、折り上げ天井) の写真
トロントにある高級な中くらいなトランジショナルスタイルのおしゃれなキッチン (ダブルシンク、オープンシェルフ、白いキャビネット、大理石カウンター、黒いキッチンパネル、大理石のキッチンパネル、白い調理設備、無垢フローリング、茶色い床、黒いキッチンカウンター、折り上げ天井) の写真
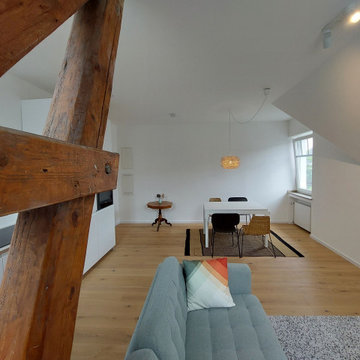
Düsseldorf, Modernisierung einer Stadtvilla.
デュッセルドルフにある広いモダンスタイルのおしゃれなキッチン (ダブルシンク、フラットパネル扉のキャビネット、白いキャビネット、人工大理石カウンター、白いキッチンパネル、ガラス板のキッチンパネル、白い調理設備、無垢フローリング、アイランドなし、茶色い床、白いキッチンカウンター、折り上げ天井) の写真
デュッセルドルフにある広いモダンスタイルのおしゃれなキッチン (ダブルシンク、フラットパネル扉のキャビネット、白いキャビネット、人工大理石カウンター、白いキッチンパネル、ガラス板のキッチンパネル、白い調理設備、無垢フローリング、アイランドなし、茶色い床、白いキッチンカウンター、折り上げ天井) の写真
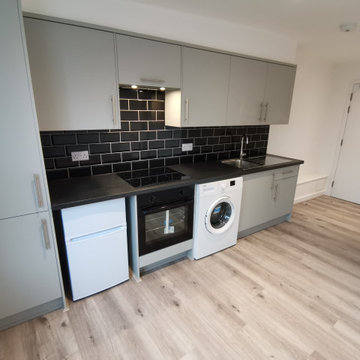
New contemporary modular kitchen in grey with handles and black laminated worktop.
ケンブリッジシャーにある低価格の中くらいなコンテンポラリースタイルのおしゃれなI型キッチン (ダブルシンク、フラットパネル扉のキャビネット、グレーのキャビネット、ラミネートカウンター、黒いキッチンパネル、セラミックタイルのキッチンパネル、白い調理設備、ラミネートの床、アイランドなし、グレーの床、黒いキッチンカウンター、折り上げ天井、グレーと黒) の写真
ケンブリッジシャーにある低価格の中くらいなコンテンポラリースタイルのおしゃれなI型キッチン (ダブルシンク、フラットパネル扉のキャビネット、グレーのキャビネット、ラミネートカウンター、黒いキッチンパネル、セラミックタイルのキッチンパネル、白い調理設備、ラミネートの床、アイランドなし、グレーの床、黒いキッチンカウンター、折り上げ天井、グレーと黒) の写真

Existing office space on the first floor of the building to be converted and renovated into one bedroom flat with open plan kitchen living room and good size ensuite single bedroom. Total renovation cost including some external work £22500
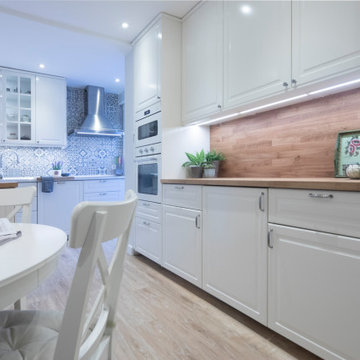
El cambio de esta cocina, fue realzar realmente sus metros, e integrar de manera cómoda, las distintas áreas de uso que creamos para nuestros clientes.
Tirando un murete de separación existente, conseguimos conectar mucho mas el espacio, para que las estancias se unieran entre si, creando una mayor perspectiva y amplitud en la cocina para su mejor uso y disfrute.
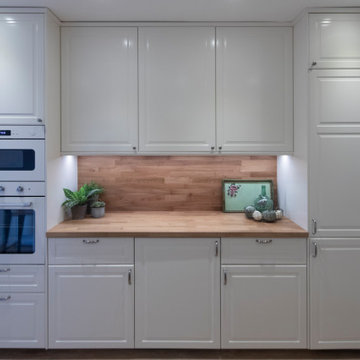
Una cocina dividida en zonas de trabajo y comedor, que diferenciamos tanto por su acabado de trabajo, como por la iluminación que diseñamos.
Con un estilo cottage tradicional, la cocina, se convirtió en un espacio acogedor, en el que minimizamos costes de alicatado enyesando paredes y dejando solo protegidas aquella que debería estarlo.
Con una combinación delicada de color, o acabados, esta cocina ha cambiado radicalmente.
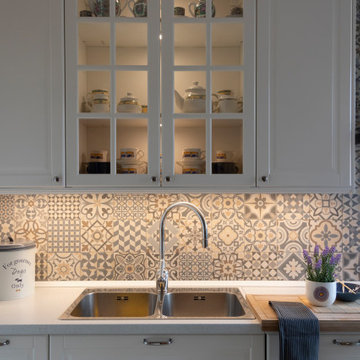
Para darle un toque de color, incluimos un alicatado efecto vintage con tonalidades azules y beige que aportaron, color y personalidad al paramento de trabajo, protegiendo así el espacio y haciendo fácil su mantenimiento.
Así mismo, acercamos la zona de cocción hacia la luz y salida a la terraza, aportando mayor confort visual.
Bajo los muebles de cocina, colocamos una iluminación de led integrada, para que en los horarios de menos luz, pudiéramos reforzar el plano de trabajo, para un uso más cómodo, a la vez que aportamos un toque decorativo.
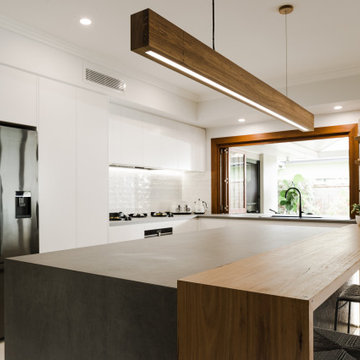
When the client came to us they were after their dream fireplace project.
We designed this element of the project around the granite featured in the images. The client expressed that they were looking to do the kitchen next and there was granite left over which would have looked perfect being re-featured in the island bench… a win win!!
Once we started to plan the kitchen the client was so excited they HAD to have both areas done at the same time. In both areas it was critical that we incorporated as much of the original home colours and finishes to tie in the new works.
A delicate mixture of concrete, granite, timber, 2 pack and the right appliances made this project feel at home from the day we started to the day of completion.
A perfect use of textures and layers in design.
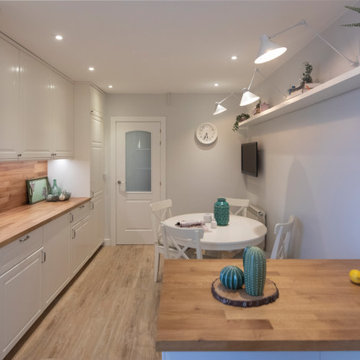
Aprovechamos la actuación en la cocina, para también renovar puertas y suelos, llenado así la luz y el toque delicado a toda la casa. Con un suelo de PVC en click, conseguimos restar tiempos, costes y llevar la continuidad y calidez a toda la casa de forma que ademas, aportamos mejor rendimiento y eficiencia energética a la misma,
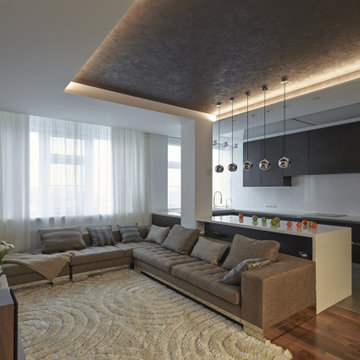
モスクワにあるお手頃価格の中くらいなコンテンポラリースタイルのおしゃれなキッチン (ダブルシンク、フラットパネル扉のキャビネット、茶色いキャビネット、人工大理石カウンター、白いキッチンパネル、セラミックタイルのキッチンパネル、白い調理設備、濃色無垢フローリング、茶色い床、白いキッチンカウンター、折り上げ天井、窓) の写真
キッチン (白い調理設備、折り上げ天井、ダブルシンク) の写真
1