マルチアイランドキッチン (白い調理設備、全タイプのキャビネット扉、格子天井) の写真
絞り込み:
資材コスト
並び替え:今日の人気順
写真 1〜20 枚目(全 64 枚)
1/5

Walls removed to enlarge kitchen and open into the family room . Windows from ceiling to countertop for more light. Coffered ceiling adds dimension. This modern white kitchen also features two islands and two large islands.
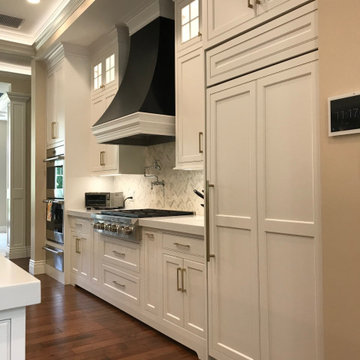
Entertaining was key in this custom built home enveloping one of a kind kitchen with many custom cabinets, beverage pantry, storage pantry, master bath, laundry room, guest baths.
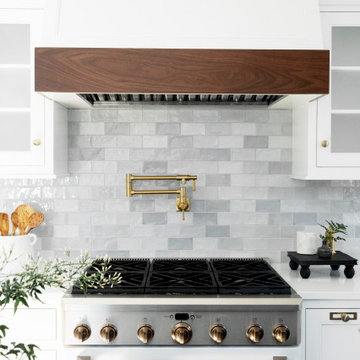
The perimeter of the kitchen features cabinets from Grabill Cabinets in Glacier White on their Aberdeen door style. The island also features the Aberdeen door style in Sherwin Williams Gale Force paint. The walnut banded range hood carries the wood used for the countertops and on the banquette up to eye-level.
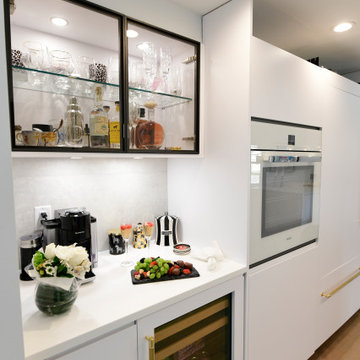
Super modern kitchen, integrating unique spaces!
ボストンにある広いおしゃれなキッチン (ダブルシンク、フラットパネル扉のキャビネット、白いキャビネット、御影石カウンター、白いキッチンパネル、御影石のキッチンパネル、白い調理設備、淡色無垢フローリング、ベージュの床、白いキッチンカウンター、格子天井) の写真
ボストンにある広いおしゃれなキッチン (ダブルシンク、フラットパネル扉のキャビネット、白いキャビネット、御影石カウンター、白いキッチンパネル、御影石のキッチンパネル、白い調理設備、淡色無垢フローリング、ベージュの床、白いキッチンカウンター、格子天井) の写真
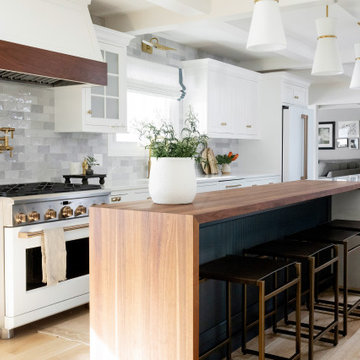
The perimeter of the kitchen features cabinets from Grabill Cabinets in Glacier White on their Aberdeen door style. The island also features the Aberdeen door style in Sherwin Williams Gale Force paint. The custom reeded wainscot panel on the cabinets in the island seating area is the true showstopper. This touch is carried over to the panels on the sides of the site-built walnut banquette. Two waterfall countertops- one in quartz and one in Walnut from Grothouse- frame the beautiful cabinetry.
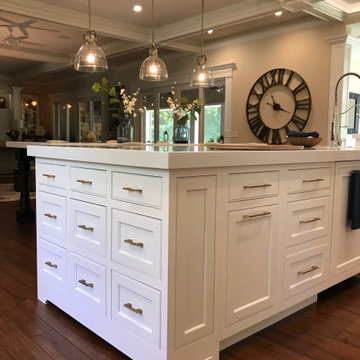
Custom built home enveloping one of a kind kitchen with many custom cabinets, beverage pantry, storage pantry, master bath, laundry room, guest baths.
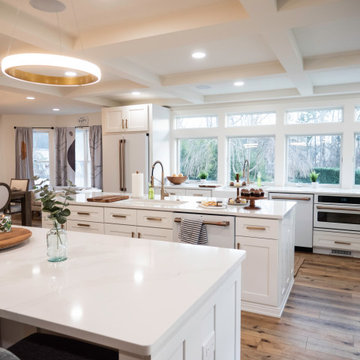
Walls removed to enlarge kitchen and open into the family room . Windows from ceiling to countertop for more light. Coffered ceiling adds dimension. This modern white kitchen also features two islands and two large islands.
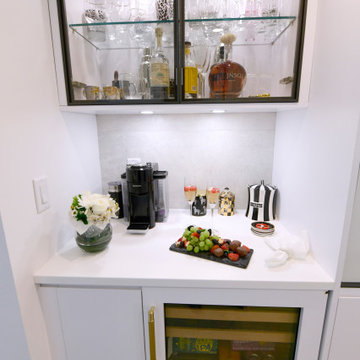
Super modern kitchen, integrating unique spaces!
ボストンにある広いおしゃれなキッチン (ダブルシンク、フラットパネル扉のキャビネット、白いキャビネット、御影石カウンター、白いキッチンパネル、御影石のキッチンパネル、白い調理設備、淡色無垢フローリング、ベージュの床、白いキッチンカウンター、格子天井) の写真
ボストンにある広いおしゃれなキッチン (ダブルシンク、フラットパネル扉のキャビネット、白いキャビネット、御影石カウンター、白いキッチンパネル、御影石のキッチンパネル、白い調理設備、淡色無垢フローリング、ベージュの床、白いキッチンカウンター、格子天井) の写真
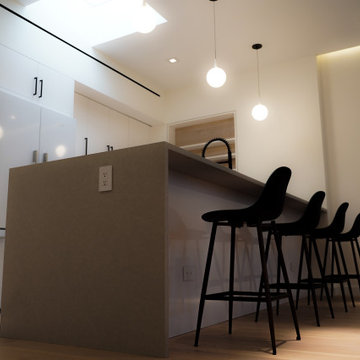
The owners of this luxury home get a good opportunity to surprise their guests with such an amazing kitchen. The soft light creates a warm, cozy, and calm atmosphere inside the room.
The kitchen has some different lighting systems including many elegant ceiling-mounted lamps and a few big pendant lights located directly above the island in the center of the kitchen.
Try the interior design service from one of the leading design studios in New York! We are certain to help you find the way to beauty and comfort!
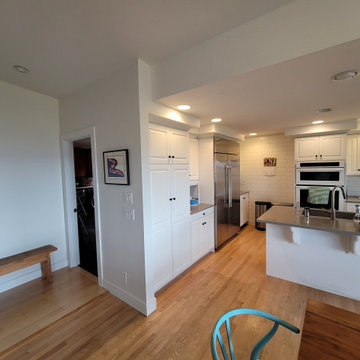
For this high-end kitchen remodel in Redmond, we focused on maximizing space and enhancing functionality. Key actions included widening the hall entry to the dining room and relocating major appliances for a more efficient layout. We also reduced the depth of the full-height cabinets for a spacious look, without compromising storage. The result is a stylish, high-end kitchen with a more open and user-friendly design.
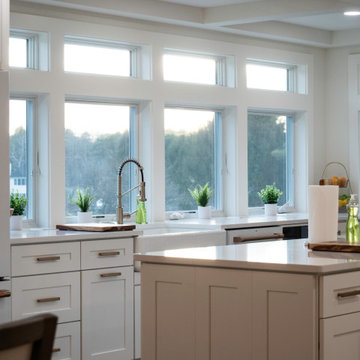
Walls removed to enlarge kitchen and open into the family room . Windows from ceiling to countertop for more light. Coffered ceiling adds dimension. This modern white kitchen also features two islands and two large islands.
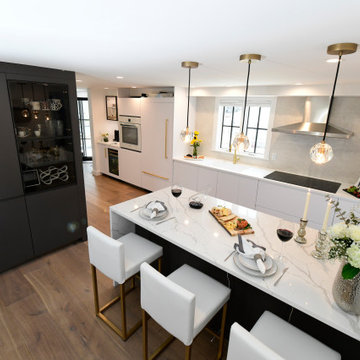
Super modern kitchen, integrating unique spaces!
ボストンにある広いおしゃれなキッチン (ダブルシンク、フラットパネル扉のキャビネット、白いキャビネット、御影石カウンター、白いキッチンパネル、御影石のキッチンパネル、白い調理設備、淡色無垢フローリング、ベージュの床、白いキッチンカウンター、格子天井) の写真
ボストンにある広いおしゃれなキッチン (ダブルシンク、フラットパネル扉のキャビネット、白いキャビネット、御影石カウンター、白いキッチンパネル、御影石のキッチンパネル、白い調理設備、淡色無垢フローリング、ベージュの床、白いキッチンカウンター、格子天井) の写真
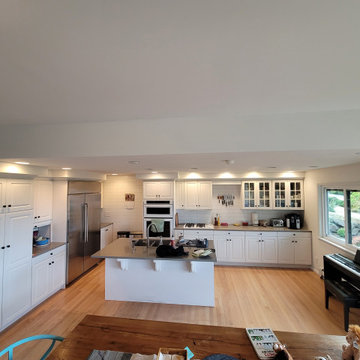
For this high-end kitchen remodel in Redmond, we focused on maximizing space and enhancing functionality. Key actions included widening the hall entry to the dining room and relocating major appliances for a more efficient layout. We also reduced the depth of the full-height cabinets for a spacious look, without compromising storage. The result is a stylish, high-end kitchen with a more open and user-friendly design.
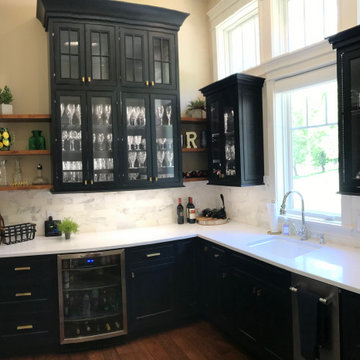
This beverage pantry is a staging area meant to be seen and enjoyed! Custom midnight navy color was brought into this area tying it back to the main kitchen's second island that doubles as an dining table. Lighted glass cabinets reflect the homeowners stemware collection. Custom inset panels were designed and built into the exposed sides of the wall cabinets as well as mitered corners and flush inset undercounted lighting. Main wall cabinet was combined so that all rails and styles were the same size keeping consistency in the space. Natural wood shelving was used to add a textural layer.
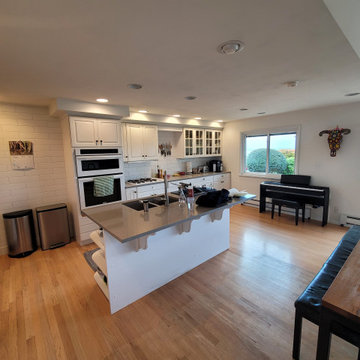
"Big Size Luxury Kitchen Remodel" in Redmond, WA. This grand space boasts high-end appliances, premium materials, and a functional island. Elevate your culinary experience with this sophisticated and elegant kitchen design. Welcome to a world of opulence and style.
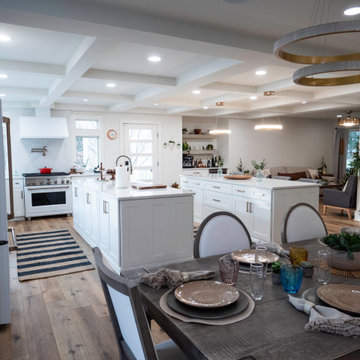
Walls removed to enlarge kitchen and open into the family room . Windows from ceiling to countertop for more light. Coffered ceiling adds dimension. This modern white kitchen also features two islands and two large islands.
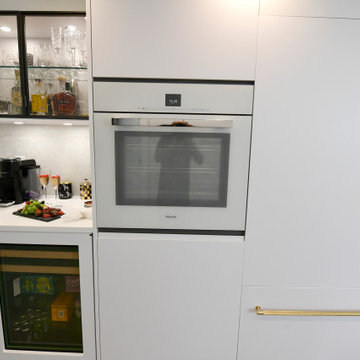
Super modern kitchen, integrating unique spaces!
ボストンにある広いおしゃれなキッチン (ダブルシンク、フラットパネル扉のキャビネット、白いキャビネット、御影石カウンター、白いキッチンパネル、御影石のキッチンパネル、白い調理設備、淡色無垢フローリング、ベージュの床、白いキッチンカウンター、格子天井) の写真
ボストンにある広いおしゃれなキッチン (ダブルシンク、フラットパネル扉のキャビネット、白いキャビネット、御影石カウンター、白いキッチンパネル、御影石のキッチンパネル、白い調理設備、淡色無垢フローリング、ベージュの床、白いキッチンカウンター、格子天井) の写真
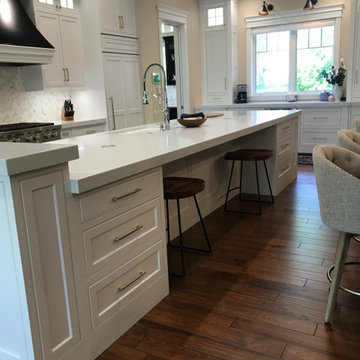
Entertaining was key in this custom built home enveloping one of a kind kitchen with many custom cabinets, beverage pantry, storage pantry, master bath, laundry room, guest baths.
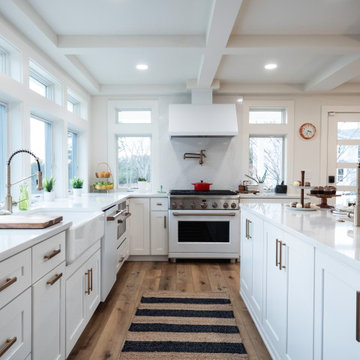
Walls removed to enlarge kitchen and open into the family room . Windows from ceiling to countertop for more light. Coffered ceiling adds dimension. This modern white kitchen also features two islands and two large islands.

Walls removed to enlarge kitchen and open into the family room . Windows from ceiling to countertop for more light. Coffered ceiling adds dimension. This modern white kitchen also features two islands and two large islands.
マルチアイランドキッチン (白い調理設備、全タイプのキャビネット扉、格子天井) の写真
1