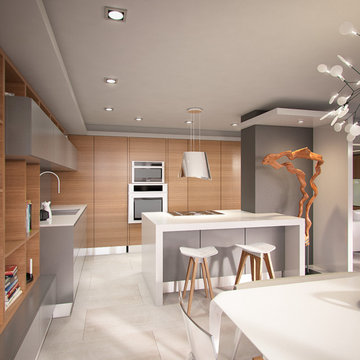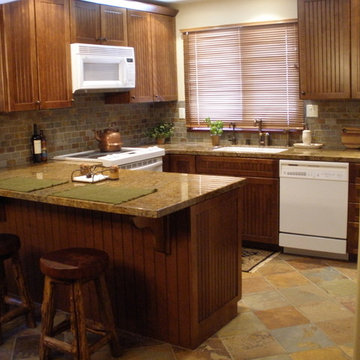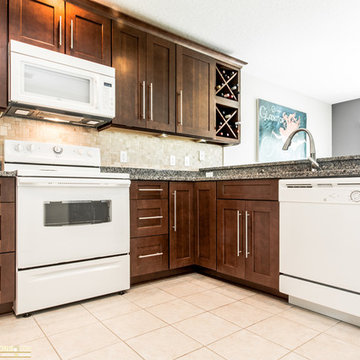ペニンシュラキッチン (白い調理設備、中間色木目調キャビネット) の写真
絞り込み:
資材コスト
並び替え:今日の人気順
写真 121〜140 枚目(全 546 枚)
1/4
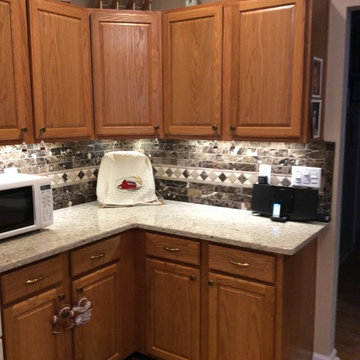
MSI's Q Premium Quartz Chakra Beige counter top with Soho Studio Corps Stone Brushed Dark Emperador and a custom listello.
フィラデルフィアにある高級な中くらいなトラディショナルスタイルのおしゃれなキッチン (アンダーカウンターシンク、レイズドパネル扉のキャビネット、中間色木目調キャビネット、クオーツストーンカウンター、マルチカラーのキッチンパネル、石スラブのキッチンパネル、白い調理設備、無垢フローリング、茶色い床) の写真
フィラデルフィアにある高級な中くらいなトラディショナルスタイルのおしゃれなキッチン (アンダーカウンターシンク、レイズドパネル扉のキャビネット、中間色木目調キャビネット、クオーツストーンカウンター、マルチカラーのキッチンパネル、石スラブのキッチンパネル、白い調理設備、無垢フローリング、茶色い床) の写真
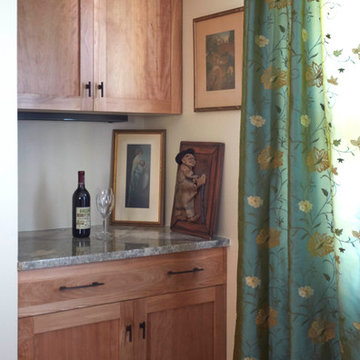
A lack of counter top space, and the original layout which included an exterior door, and wall separating the dinning room and kitchen, really demanded a new design and complete update. The doorway to the exterior (which is where the triple windows are currently located) took up valuable work space in the kitchen. A wall separated the dinning and kitchen area. The wall was removed and the room was opened up for a space that was much better for entertaining and human interaction. Otherwise, whoever was cooking was walled off from the rest of the house. The medium toned natural birch cabinetry along with the lighter maple floors created an open, warm and inviting room.
Mike Kaskel Photography.
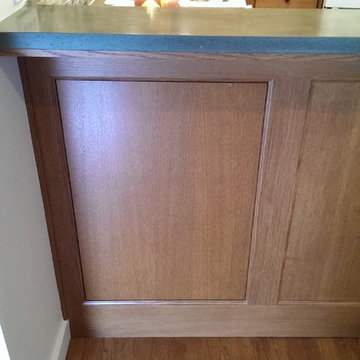
Tony Parkins
シアトルにあるトラディショナルスタイルのおしゃれなキッチン (落し込みパネル扉のキャビネット、中間色木目調キャビネット、緑のキッチンパネル、ガラスタイルのキッチンパネル、白い調理設備、無垢フローリング) の写真
シアトルにあるトラディショナルスタイルのおしゃれなキッチン (落し込みパネル扉のキャビネット、中間色木目調キャビネット、緑のキッチンパネル、ガラスタイルのキッチンパネル、白い調理設備、無垢フローリング) の写真
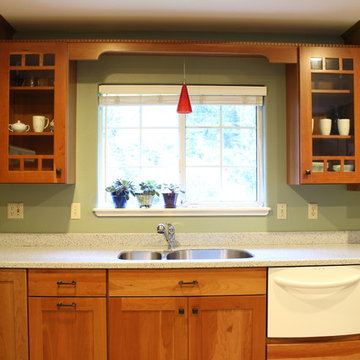
Basque in the view of the Redwoods while you do the dishes, and appreciate the symmetrical layout of this design.
Photos by Arcata Cabinet & Design Co.
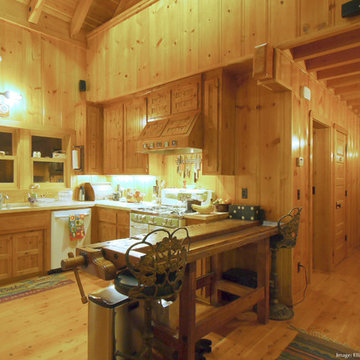
Open Kitchen with entry hall adjacent.
Image: Ellis A. Schoichet AIA
サンフランシスコにある高級な中くらいなラスティックスタイルのおしゃれなキッチン (アンダーカウンターシンク、シェーカースタイル扉のキャビネット、中間色木目調キャビネット、木材カウンター、茶色いキッチンパネル、木材のキッチンパネル、白い調理設備、無垢フローリング、茶色い床、茶色いキッチンカウンター) の写真
サンフランシスコにある高級な中くらいなラスティックスタイルのおしゃれなキッチン (アンダーカウンターシンク、シェーカースタイル扉のキャビネット、中間色木目調キャビネット、木材カウンター、茶色いキッチンパネル、木材のキッチンパネル、白い調理設備、無垢フローリング、茶色い床、茶色いキッチンカウンター) の写真
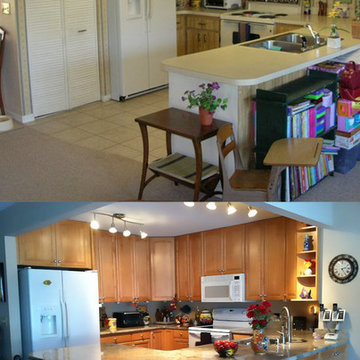
Donna and Dale came to Vanguard North looking to update their outdated kitchen and turn it into the centerpiece of the home.
In order to improve the look, feel, and flow of their kitchen, we reworked the layout of their home appliances, changed the lighting fixtures, and upgraded the counter tops and cabinets. But that's not all—Donna and Dale told us that they wanted to increase the cabinet space in their kitchen and have a usable counter seating area. In order to accommodate this, our team created an L-shape peninsula—topped with beautiful granite counter tops—that provided them with ample cabinet space AND a usable seating area.
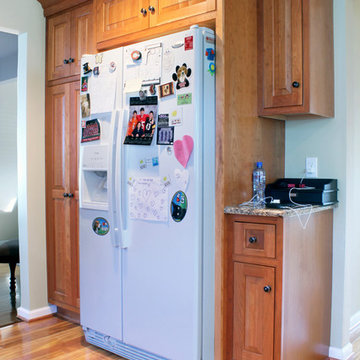
Ample storage space was provided by the many cabinets surrounding this kitchen.
We fit the refrigerator precisely, framing the space around it with finished cherry cabinets to hold various kitchen supplies and utensils.
- Allison Caves, CKD
Caves Kitchens
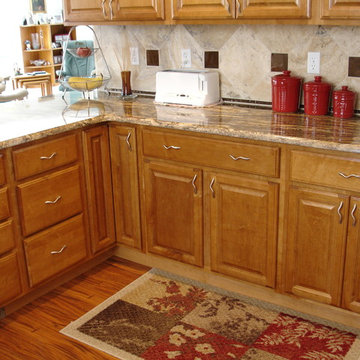
Jacob Harris
シアトルにあるお手頃価格の中くらいなトラディショナルスタイルのおしゃれなキッチン (アンダーカウンターシンク、レイズドパネル扉のキャビネット、中間色木目調キャビネット、御影石カウンター、マルチカラーのキッチンパネル、石タイルのキッチンパネル、白い調理設備、無垢フローリング) の写真
シアトルにあるお手頃価格の中くらいなトラディショナルスタイルのおしゃれなキッチン (アンダーカウンターシンク、レイズドパネル扉のキャビネット、中間色木目調キャビネット、御影石カウンター、マルチカラーのキッチンパネル、石タイルのキッチンパネル、白い調理設備、無垢フローリング) の写真

家族で調理を楽しめるように、製作キッチンはペニンシュラ型のオープンカウンターとしました。背面の食器棚は製作家具とし、ダイニングまで延長することで大きな収納量を確保しています。
他の地域にある高級な広いアジアンスタイルのおしゃれなキッチン (フラットパネル扉のキャビネット、中間色木目調キャビネット、無垢フローリング、茶色い床、一体型シンク、人工大理石カウンター、白いキッチンパネル、塗装板のキッチンパネル、白い調理設備、白いキッチンカウンター、クロスの天井) の写真
他の地域にある高級な広いアジアンスタイルのおしゃれなキッチン (フラットパネル扉のキャビネット、中間色木目調キャビネット、無垢フローリング、茶色い床、一体型シンク、人工大理石カウンター、白いキッチンパネル、塗装板のキッチンパネル、白い調理設備、白いキッチンカウンター、クロスの天井) の写真
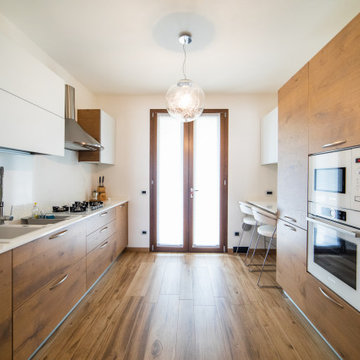
他の地域にある高級な広いコンテンポラリースタイルのおしゃれなキッチン (ダブルシンク、フラットパネル扉のキャビネット、中間色木目調キャビネット、クオーツストーンカウンター、白いキッチンパネル、クオーツストーンのキッチンパネル、白い調理設備、磁器タイルの床、茶色い床、白いキッチンカウンター) の写真
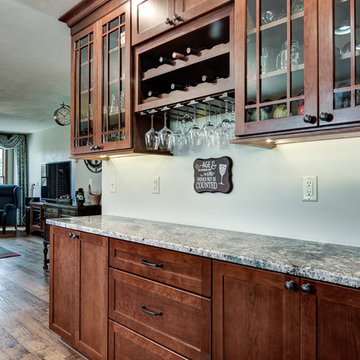
Real Estate Photography by Pam Gleichman
シカゴにある高級な広いトラディショナルスタイルのおしゃれなキッチン (アンダーカウンターシンク、落し込みパネル扉のキャビネット、中間色木目調キャビネット、御影石カウンター、ベージュキッチンパネル、ガラスタイルのキッチンパネル、白い調理設備、無垢フローリング) の写真
シカゴにある高級な広いトラディショナルスタイルのおしゃれなキッチン (アンダーカウンターシンク、落し込みパネル扉のキャビネット、中間色木目調キャビネット、御影石カウンター、ベージュキッチンパネル、ガラスタイルのキッチンパネル、白い調理設備、無垢フローリング) の写真
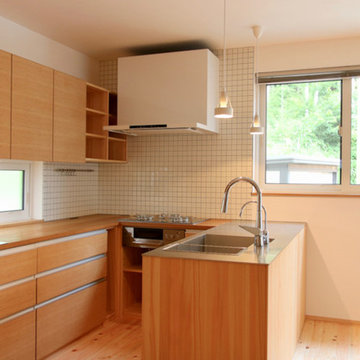
オリジナルのベンチとダイニングテーブル。
ダイニングチェア は宮崎椅子製作所のottimo。
ペンダント照明はルイスポールセンのPH5(louispoulsen)
協力: 平安工房 sempre
他の地域にある高級な広い和風のおしゃれなキッチン (一体型シンク、インセット扉のキャビネット、中間色木目調キャビネット、ステンレスカウンター、白いキッチンパネル、セラミックタイルのキッチンパネル、白い調理設備、無垢フローリング、白い床) の写真
他の地域にある高級な広い和風のおしゃれなキッチン (一体型シンク、インセット扉のキャビネット、中間色木目調キャビネット、ステンレスカウンター、白いキッチンパネル、セラミックタイルのキッチンパネル、白い調理設備、無垢フローリング、白い床) の写真
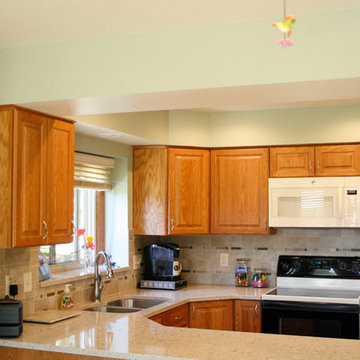
Kayla Kopke
デトロイトにあるお手頃価格の中くらいなトラディショナルスタイルのおしゃれなキッチン (アンダーカウンターシンク、レイズドパネル扉のキャビネット、中間色木目調キャビネット、珪岩カウンター、茶色いキッチンパネル、石タイルのキッチンパネル、白い調理設備) の写真
デトロイトにあるお手頃価格の中くらいなトラディショナルスタイルのおしゃれなキッチン (アンダーカウンターシンク、レイズドパネル扉のキャビネット、中間色木目調キャビネット、珪岩カウンター、茶色いキッチンパネル、石タイルのキッチンパネル、白い調理設備) の写真
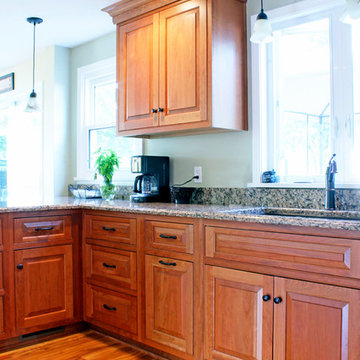
The natural sunlight reflects off of the glossy quartz counter tops, with a spacious kitchen sink set in underneath the window.
This tasteful blend of light and dark wood flooring completes the warm and cozy tone of this kitchen.
- Allison Caves, CKD
Caves Kitchens
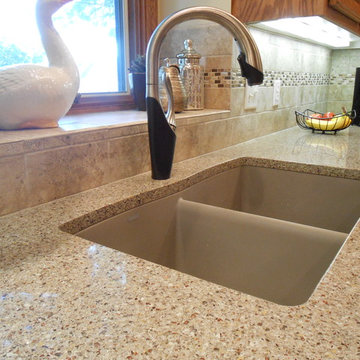
New quartz countertops with 4x8 porcelain tile backsplash and accent tile border. Porcelain tile in various sizes installed on a pattern on the floor.
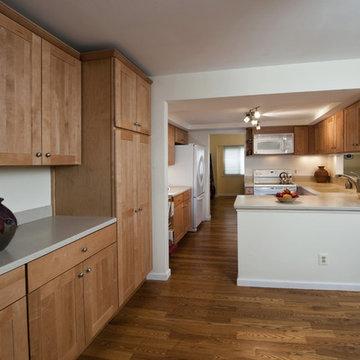
The light-colored cabinetry is continued into the dining area to further warm up the space. A full-height pantry cabinet as well as upper and base cabinetry adds storage.
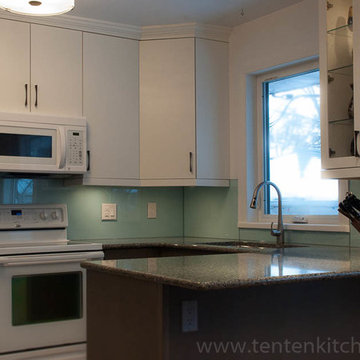
Ridgeline Photography
他の地域にあるお手頃価格の小さなトランジショナルスタイルのおしゃれなキッチン (ダブルシンク、フラットパネル扉のキャビネット、中間色木目調キャビネット、クオーツストーンカウンター、青いキッチンパネル、ガラス板のキッチンパネル、白い調理設備、リノリウムの床) の写真
他の地域にあるお手頃価格の小さなトランジショナルスタイルのおしゃれなキッチン (ダブルシンク、フラットパネル扉のキャビネット、中間色木目調キャビネット、クオーツストーンカウンター、青いキッチンパネル、ガラス板のキッチンパネル、白い調理設備、リノリウムの床) の写真
ペニンシュラキッチン (白い調理設備、中間色木目調キャビネット) の写真
7
