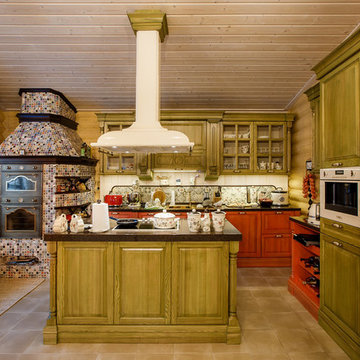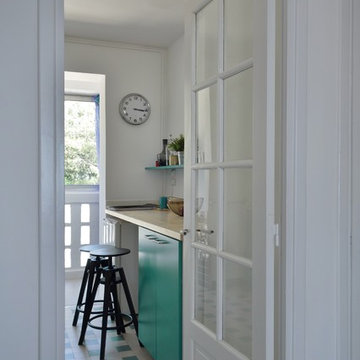黒いキッチン (白い調理設備、緑のキャビネット) の写真
並び替え:今日の人気順
写真 1〜20 枚目(全 29 枚)
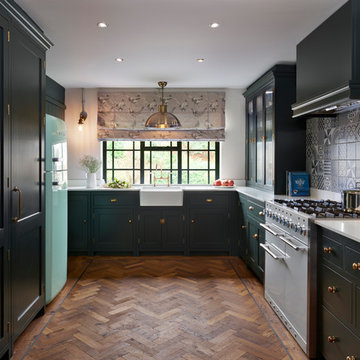
From this angle the full kitchen can be seen. The U-shape layout ensures practicality with the fridge/freezer within easy reach of the range cooker and clear worktop space for food preparation.
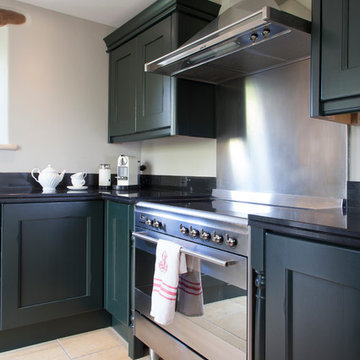
Photographs by Elayne Barre
グロスタシャーにある高級な中くらいなインダストリアルスタイルのおしゃれな独立型キッチン (レイズドパネル扉のキャビネット、緑のキャビネット、メタリックのキッチンパネル、メタルタイルのキッチンパネル、白い調理設備、ライムストーンの床、アイランドなし) の写真
グロスタシャーにある高級な中くらいなインダストリアルスタイルのおしゃれな独立型キッチン (レイズドパネル扉のキャビネット、緑のキャビネット、メタリックのキッチンパネル、メタルタイルのキッチンパネル、白い調理設備、ライムストーンの床、アイランドなし) の写真
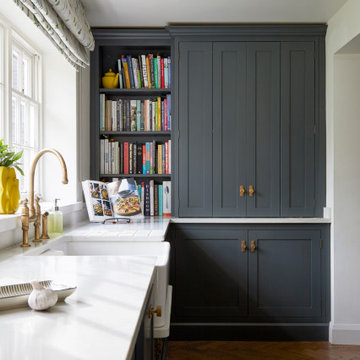
This kitchen renovation replaced an outdated kitchen with dark green shaker style cabinets. A dining area and boot room/utility were also renovated as part of the project.
The aged parquet wooden floor is in keeping with the traditional feel of the home, while the sleek cabinets add a touch of modernity.
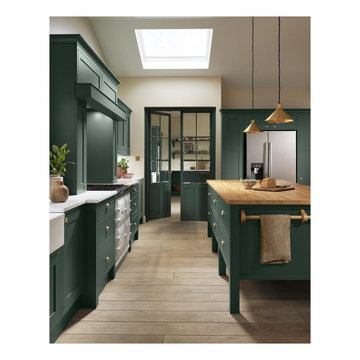
An American fridge freezer is nestled symmetrically between triple panel doors and top units with cornice. Also visible is the white ada which complements the Heritage Green of the surrounding units.

A built-in custom coffee bar cabinet with a pull-out shelf and pot filler. White oak island.
他の地域にある高級な中くらいなトラディショナルスタイルのおしゃれなキッチン (アンダーカウンターシンク、落し込みパネル扉のキャビネット、緑のキャビネット、クオーツストーンカウンター、白いキッチンパネル、セラミックタイルのキッチンパネル、白い調理設備、淡色無垢フローリング、白いキッチンカウンター) の写真
他の地域にある高級な中くらいなトラディショナルスタイルのおしゃれなキッチン (アンダーカウンターシンク、落し込みパネル扉のキャビネット、緑のキャビネット、クオーツストーンカウンター、白いキッチンパネル、セラミックタイルのキッチンパネル、白い調理設備、淡色無垢フローリング、白いキッチンカウンター) の写真
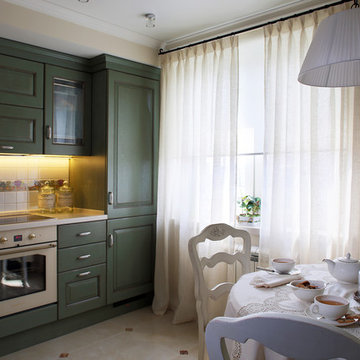
Чернов Василий, Нарбут Мария
モスクワにあるお手頃価格の小さなシャビーシック調のおしゃれなキッチン (ベージュの床、アンダーカウンターシンク、落し込みパネル扉のキャビネット、緑のキャビネット、人工大理石カウンター、白いキッチンパネル、セラミックタイルのキッチンパネル、白い調理設備、磁器タイルの床、白いキッチンカウンター) の写真
モスクワにあるお手頃価格の小さなシャビーシック調のおしゃれなキッチン (ベージュの床、アンダーカウンターシンク、落し込みパネル扉のキャビネット、緑のキャビネット、人工大理石カウンター、白いキッチンパネル、セラミックタイルのキッチンパネル、白い調理設備、磁器タイルの床、白いキッチンカウンター) の写真
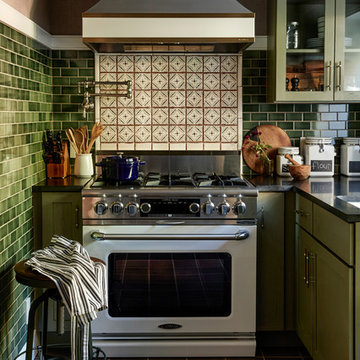
Jason Varney
フィラデルフィアにあるラグジュアリーな小さなトランジショナルスタイルのおしゃれなキッチン (緑のキャビネット、御影石カウンター、ガラス扉のキャビネット、マルチカラーのキッチンパネル、白い調理設備) の写真
フィラデルフィアにあるラグジュアリーな小さなトランジショナルスタイルのおしゃれなキッチン (緑のキャビネット、御影石カウンター、ガラス扉のキャビネット、マルチカラーのキッチンパネル、白い調理設備) の写真
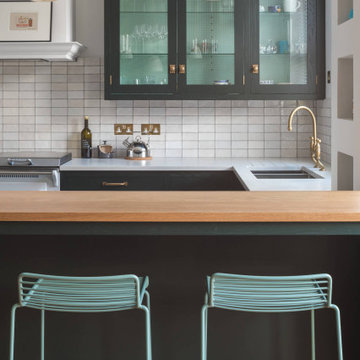
カーディフにあるお手頃価格の中くらいなトラディショナルスタイルのおしゃれなキッチン (ドロップインシンク、シェーカースタイル扉のキャビネット、緑のキャビネット、人工大理石カウンター、白いキッチンパネル、セラミックタイルのキッチンパネル、白い調理設備、セラミックタイルの床、アイランドなし、グレーの床、白いキッチンカウンター) の写真
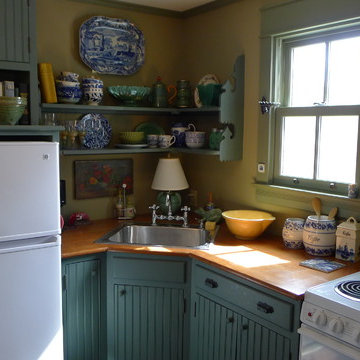
Originally constructed around 1880, the house was in need of significant repairs and upgrades. The renovated project includes an ample front porch that enhances the form of the original house as well as additions to the rear that expand dining and kitchen areas.
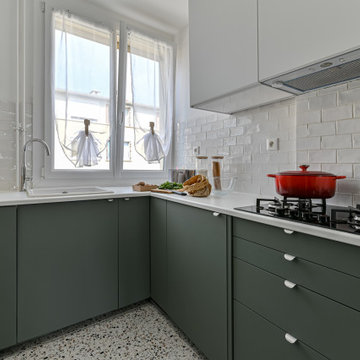
La cuisine d'origine (style rustique) avait des beaux volumes que nous avons valorisés en supprimant les meubles hauts de part et d'autre de la fenetre . Nous avons limité les panard hauts à la zone de l'entrée, en les laissant blancs pour alléger. Cuisine ikéa.
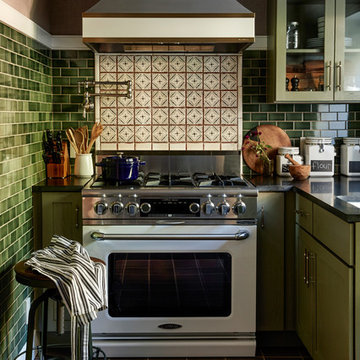
Jason Varney
フィラデルフィアにあるトラディショナルスタイルのおしゃれなキッチン (ガラス扉のキャビネット、緑のキャビネット、マルチカラーのキッチンパネル、白い調理設備、茶色い床) の写真
フィラデルフィアにあるトラディショナルスタイルのおしゃれなキッチン (ガラス扉のキャビネット、緑のキャビネット、マルチカラーのキッチンパネル、白い調理設備、茶色い床) の写真
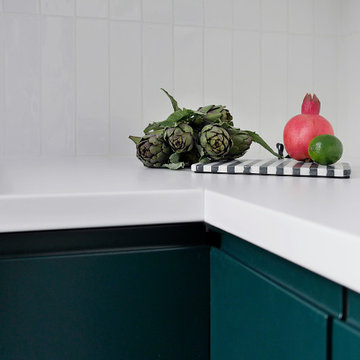
パリにある小さなモダンスタイルのおしゃれなL型キッチン (シングルシンク、インセット扉のキャビネット、緑のキャビネット、ラミネートカウンター、白いキッチンパネル、磁器タイルのキッチンパネル、白い調理設備、テラゾーの床、グレーの床、白いキッチンカウンター、表し梁) の写真
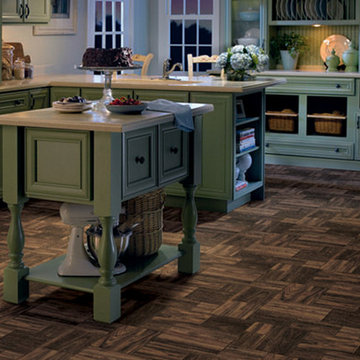
インディアナポリスにある広いトラディショナルスタイルのおしゃれなアイランドキッチン (落し込みパネル扉のキャビネット、緑のキャビネット、緑のキッチンパネル、白い調理設備、クッションフロア) の写真
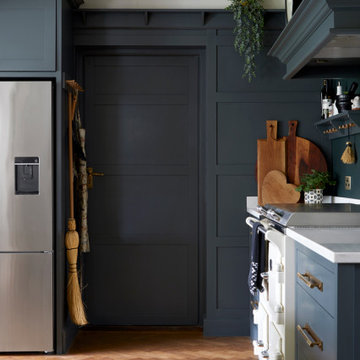
This kitchen renovation replaced an outdated kitchen with dark green shaker style cabinets. A dining area and boot room/utility were also renovated as part of the project.
The aged parquet wooden floor is in keeping with the traditional feel of the home, while the sleek cabinets add a touch of modernity.
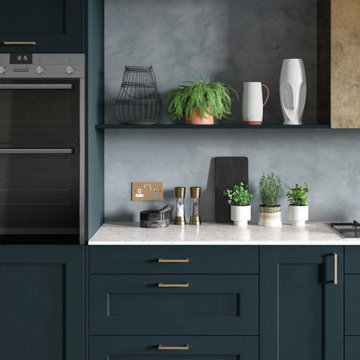
Matte marine shaker-style kitchen drawers and cabinets with brushed brass handles, including a matte black open shelf for storage or decor purposes.
他の地域にあるお手頃価格の広いトラディショナルスタイルのおしゃれなキッチン (シングルシンク、シェーカースタイル扉のキャビネット、緑のキャビネット、珪岩カウンター、グレーのキッチンパネル、石スラブのキッチンパネル、白い調理設備、グレーの床、白いキッチンカウンター) の写真
他の地域にあるお手頃価格の広いトラディショナルスタイルのおしゃれなキッチン (シングルシンク、シェーカースタイル扉のキャビネット、緑のキャビネット、珪岩カウンター、グレーのキッチンパネル、石スラブのキッチンパネル、白い調理設備、グレーの床、白いキッチンカウンター) の写真
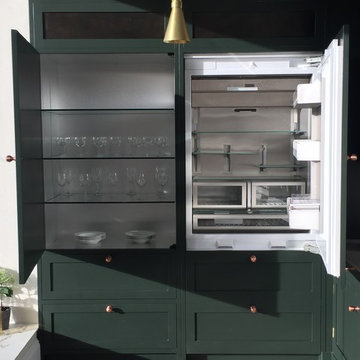
Classic shaker kitchen hand painted in Farrow & Ball Studio Green estate eggshell.
Range cooker by Lacanche
Silestone Lagoon quartz work surface with polished brass handles & pendant lights
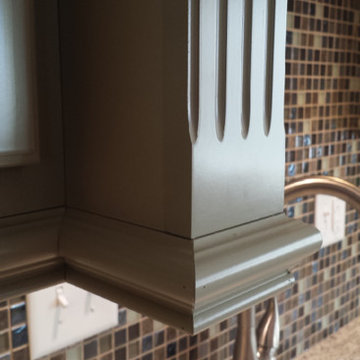
KraftMaid Cabinets
DoorStyle: Montclair Maple Square - Partial Overlay
Color: Willow
Granite: Santa Cecilia Light
シンシナティにある高級な小さなトランジショナルスタイルのおしゃれなII型キッチン (レイズドパネル扉のキャビネット、緑のキャビネット、御影石カウンター、メタリックのキッチンパネル、ガラスタイルのキッチンパネル、白い調理設備、アンダーカウンターシンク、無垢フローリング) の写真
シンシナティにある高級な小さなトランジショナルスタイルのおしゃれなII型キッチン (レイズドパネル扉のキャビネット、緑のキャビネット、御影石カウンター、メタリックのキッチンパネル、ガラスタイルのキッチンパネル、白い調理設備、アンダーカウンターシンク、無垢フローリング) の写真
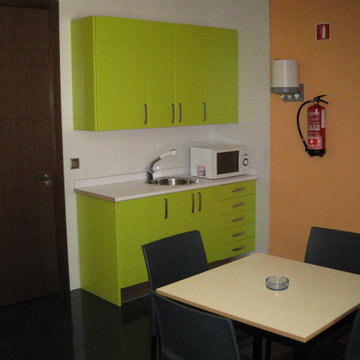
Acondicionamiento de nave para uso de oficina de
unos 275 metros cuadrados construidos en dos plantas. Se realizaron todos los acabados de la nave,
encargándonos incluso del suministro y colocación de todo el mobiliario.
Revestimiento decorativo de fibra de vidrio. Ideal para paredes o techos interiores en edificios nuevos o antiguos. En combinación con pinturas de alta calidad aportan a cada ambiente un carácter personal además de proporcionar una protección especial en paredes para zonas de tráfico intenso, así como, la eliminación de fisuras. Estable, resistente y permeable al vapor.
Suministro y colocación de alicatado con azulejo liso, recibido con mortero de cemento, extendido sobre toda la cara posterior de la pieza y ajustado a punta de paleta, rellenando con el mismo mortero los huecos que pudieran quedar. Incluso parte proporcional de preparación de la superficie soporte mediante humedecido de la fábrica, salpicado con mortero de cemento fluido y repicado de la superficie de elementos de hormigón; replanteo, cortes, cantoneras de PVC, y juntas; rejuntado con lechada de cemento blanco.
Suministro y colocación de pavimento laminado, de lamas, resistencia a la abrasión AC4, formado por tablero hidrófugo, de 3 tablillas, cara superior de laminado decorativo de una capa superficial de protección plástica. Todo el conjunto instalado en sistema flotante machihembrado sobre manta de espuma, para aislamiento a ruido de impacto. Incluso parte proporcional de molduras cubrejuntas, y accesorios de montaje para el pavimento laminado.
Solado porcelanato en dos colores, acabado pulido. Incluso cortes especiales circulares.
黒いキッチン (白い調理設備、緑のキャビネット) の写真
1
