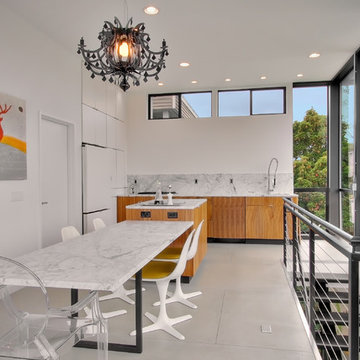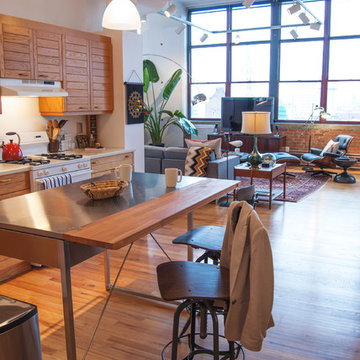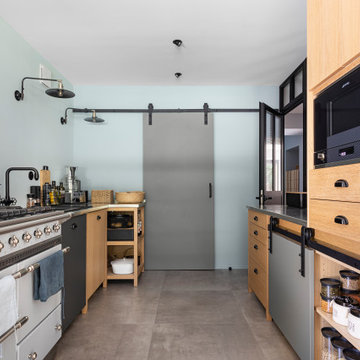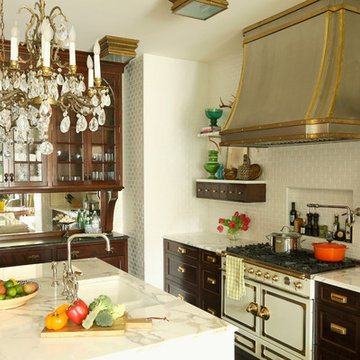キッチン (白い調理設備、濃色木目調キャビネット、中間色木目調キャビネット) の写真
並び替え:今日の人気順
写真 1〜20 枚目(全 5,578 枚)

キッチンダイニング
東京23区にあるコンテンポラリースタイルのおしゃれなI型キッチン (一体型シンク、フラットパネル扉のキャビネット、中間色木目調キャビネット、ステンレスカウンター、白いキッチンパネル、白い調理設備、グレーの床、グレーのキッチンカウンター) の写真
東京23区にあるコンテンポラリースタイルのおしゃれなI型キッチン (一体型シンク、フラットパネル扉のキャビネット、中間色木目調キャビネット、ステンレスカウンター、白いキッチンパネル、白い調理設備、グレーの床、グレーのキッチンカウンター) の写真

Photograph by Pete Sieger
ミネアポリスにある中くらいなカントリー風のおしゃれなキッチン (ドロップインシンク、シェーカースタイル扉のキャビネット、中間色木目調キャビネット、木材カウンター、茶色いキッチンパネル、白い調理設備、無垢フローリング) の写真
ミネアポリスにある中くらいなカントリー風のおしゃれなキッチン (ドロップインシンク、シェーカースタイル扉のキャビネット、中間色木目調キャビネット、木材カウンター、茶色いキッチンパネル、白い調理設備、無垢フローリング) の写真

modern white oak kitchen remodel Pittsford Rochester NY
ニューヨークにあるラグジュアリーな広いコンテンポラリースタイルのおしゃれなキッチン (アンダーカウンターシンク、フラットパネル扉のキャビネット、中間色木目調キャビネット、大理石カウンター、マルチカラーのキッチンパネル、白い調理設備、無垢フローリング、茶色い床、マルチカラーのキッチンカウンター) の写真
ニューヨークにあるラグジュアリーな広いコンテンポラリースタイルのおしゃれなキッチン (アンダーカウンターシンク、フラットパネル扉のキャビネット、中間色木目調キャビネット、大理石カウンター、マルチカラーのキッチンパネル、白い調理設備、無垢フローリング、茶色い床、マルチカラーのキッチンカウンター) の写真

シカゴにあるトランジショナルスタイルのおしゃれなキッチン (アンダーカウンターシンク、シェーカースタイル扉のキャビネット、中間色木目調キャビネット、グレーのキッチンパネル、白い調理設備、淡色無垢フローリング、ベージュの床、グレーのキッチンカウンター) の写真

In this 1930’s home, the kitchen had been previously remodeled in the 90’s. The goal was to make the kitchen more functional, add storage and bring back the original character of the home. This was accomplished by removing the adjoining wall between the kitchen and dining room and adding a peninsula with a breakfast bar where the wall once existed. A redesign of the original breakfast nook created a space for the refrigerator, pantry, utility closet and coffee bar which camouflages the radiator. An exterior door was added so the homeowner could gain access to their back patio. The homeowner also desired a better solution for their coats, so a small mudroom nook was created in their hallway. The products installed were Waypoint 630F Cherry Spice Cabinets, Sangda Falls Quartz with Double Roundover Edge on the Countertop, Crystal Shores Random Linear Glass Tile - Sapphire Lagoon Backsplash,
and Hendrik Pendant Lights.

Walnut cabinets, a patched hardwood floor in existing maple, a black, soapstone countertop, white Kitchen Aid appliances, and a white tile backsplash come together for this warm and inviting kitchen.
Photo by David J. Turner

This small house needed a major kitchen upgrade, but one that would do double-duty for the homeowner. Without the square footage in the home for a true laundry room, the stacked washer and dryer had been crammed into a narrow hall adjoining the kitchen. Opening up the two spaces to each other meant a more spacious kitchen, but it also meant that the laundry machines needed to be housed and hidden within the kitchen. To make the space work for both purposes, the stacked washer and dryer are concealed behind cabinet doors but are near the bar-height table. The table can now serve as both a dining area and a place for folding when needed. However, the best thing about this remodel is that all of this function is not to the detriment of style. Gorgeous beaded-inset cabinetry in a rustic, glazed finish is just as warm and inviting as the newly re-faced fireplace.

Renovation of existing basement space as a completely separate ADU (accessory dwelling unit) registered with the City of Portland. Clients plan to use the new space for short term rentals and potentially a rental on Airbnb.
Kuda Photography

シアトルにあるモダンスタイルのおしゃれなキッチン (大理石カウンター、フラットパネル扉のキャビネット、中間色木目調キャビネット、白い調理設備、大理石のキッチンパネル) の写真

Projet livré fin novembre 2022, budget tout compris 100 000 € : un appartement de vieille dame chic avec seulement deux chambres et des prestations datées, à transformer en appartement familial de trois chambres, moderne et dans l'esprit Wabi-sabi : épuré, fonctionnel, minimaliste, avec des matières naturelles, de beaux meubles en bois anciens ou faits à la main et sur mesure dans des essences nobles, et des objets soigneusement sélectionnés eux aussi pour rappeler la nature et l'artisanat mais aussi le chic classique des ambiances méditerranéennes de l'Antiquité qu'affectionnent les nouveaux propriétaires.
La salle de bain a été réduite pour créer une cuisine ouverte sur la pièce de vie, on a donc supprimé la baignoire existante et déplacé les cloisons pour insérer une cuisine minimaliste mais très design et fonctionnelle ; de l'autre côté de la salle de bain une cloison a été repoussée pour gagner la place d'une très grande douche à l'italienne. Enfin, l'ancienne cuisine a été transformée en chambre avec dressing (à la place de l'ancien garde manger), tandis qu'une des chambres a pris des airs de suite parentale, grâce à une grande baignoire d'angle qui appelle à la relaxation.
Côté matières : du noyer pour les placards sur mesure de la cuisine qui se prolongent dans la salle à manger (avec une partie vestibule / manteaux et chaussures, une partie vaisselier, et une partie bibliothèque).
On a conservé et restauré le marbre rose existant dans la grande pièce de réception, ce qui a grandement contribué à guider les autres choix déco ; ailleurs, les moquettes et carrelages datés beiges ou bordeaux ont été enlevés et remplacés par du béton ciré blanc coco milk de chez Mercadier. Dans la salle de bain il est même monté aux murs dans la douche !
Pour réchauffer tout cela : de la laine bouclette, des tapis moelleux ou à l'esprit maison de vanaces, des fibres naturelles, du lin, de la gaze de coton, des tapisseries soixante huitardes chinées, des lampes vintage, et un esprit revendiqué "Mad men" mêlé à des vibrations douces de finca ou de maison grecque dans les Cyclades...

シアトルにあるトランジショナルスタイルのおしゃれなキッチン (アンダーカウンターシンク、レイズドパネル扉のキャビネット、中間色木目調キャビネット、緑のキッチンパネル、サブウェイタイルのキッチンパネル、白い調理設備、淡色無垢フローリング、ベージュの床、ベージュのキッチンカウンター、三角天井、壁紙) の写真

パリにある中くらいな北欧スタイルのおしゃれなコの字型キッチン (珪岩カウンター、グレーのキッチンパネル、テラコッタタイルの床、オレンジの床、白いキッチンカウンター、フラットパネル扉のキャビネット、中間色木目調キャビネット、アイランドなし、エプロンフロントシンク、白い調理設備) の写真

photo credit: Christel Robleto
styling: Michelle Qazi
ロサンゼルスにあるお手頃価格の中くらいなミッドセンチュリースタイルのおしゃれなキッチン (アンダーカウンターシンク、フラットパネル扉のキャビネット、中間色木目調キャビネット、クオーツストーンカウンター、緑のキッチンパネル、セラミックタイルのキッチンパネル、白い調理設備、コンクリートの床、グレーの床) の写真
ロサンゼルスにあるお手頃価格の中くらいなミッドセンチュリースタイルのおしゃれなキッチン (アンダーカウンターシンク、フラットパネル扉のキャビネット、中間色木目調キャビネット、クオーツストーンカウンター、緑のキッチンパネル、セラミックタイルのキッチンパネル、白い調理設備、コンクリートの床、グレーの床) の写真

Mike Kaskel
サンフランシスコにあるお手頃価格の中くらいなトラディショナルスタイルのおしゃれなキッチン (アンダーカウンターシンク、シェーカースタイル扉のキャビネット、中間色木目調キャビネット、クオーツストーンカウンター、白いキッチンパネル、セラミックタイルのキッチンパネル、白い調理設備、無垢フローリング) の写真
サンフランシスコにあるお手頃価格の中くらいなトラディショナルスタイルのおしゃれなキッチン (アンダーカウンターシンク、シェーカースタイル扉のキャビネット、中間色木目調キャビネット、クオーツストーンカウンター、白いキッチンパネル、セラミックタイルのキッチンパネル、白い調理設備、無垢フローリング) の写真

This stunning kitchen, design and renovated by John Webb Construction and Design, features Dendra Doors custom made cabinet doors, drawer fronts, and trim. Designed to match the IKEA Adel Medium brown color we used our Standard Cherry on our Classic Shaker door with a custom stained finish.

Mission, Craftsman, Arts and Crafts style kitchen. Quarter sawn White Oak with a traditional cherry stain. The simple lines and beautiful yet not overpowering grain of the wood, make this country kitchen truly timeless.

The first impression upon entering Daniel Shapiro's apartment is of a well-balanced interplay between periods and materials. “I have always wanted to live in a loft space”, Shapiro explains, “and I wanted an authentic loft, with an industrial feel that didn't seem manufactured or new.”
Vintage Toledo Barstools from Restoration Hardware contrast the minimal edge of the stainless steel island. Placed immediately beyond the entrance, the stool’s style offers a hint of the industrial nature of the space.
Photo: Adrienne M DeRosa © 2012 Houzz
Design: KEA Design

This beautiful kitchen showcases painted cabinets mixed with a white oak island topped with engineered marble. Glass cabinets lighten the upper cabinets and create an enclosed display area. Brushed brass hardware creates a warm contrast with the painted cabinets.

@Florian Peallat
リヨンにあるコンテンポラリースタイルのおしゃれなII型キッチン (フラットパネル扉のキャビネット、中間色木目調キャビネット、白い調理設備、グレーの床、グレーのキッチンカウンター) の写真
リヨンにあるコンテンポラリースタイルのおしゃれなII型キッチン (フラットパネル扉のキャビネット、中間色木目調キャビネット、白い調理設備、グレーの床、グレーのキッチンカウンター) の写真
キッチン (白い調理設備、濃色木目調キャビネット、中間色木目調キャビネット) の写真
1
