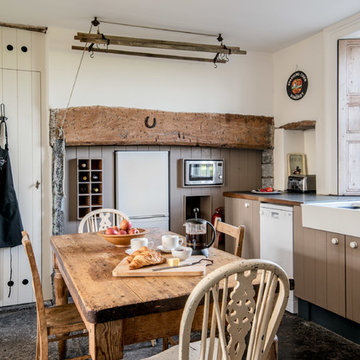キッチン
絞り込み:
資材コスト
並び替え:今日の人気順
写真 1〜20 枚目(全 502 枚)
1/3

On the opposite side of the kitchen, two rows of deep pan drawers provide plenty of storage space, with the top drawers provide easy access for silverware and utensils within reach from the cooktop. The stunning Café brand 36” gas range with double oven is fit for a chef!
The clients wanted to keep the existing flooring and also incorporate their antique buffet cabinet. Our designers picked the perfect stain to blend all the wood finishes in the new kitchen.
Final photos by www.impressia.net
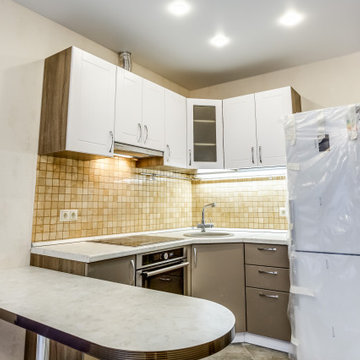
Кухня в студии ЖК Рублевский
モスクワにある低価格の小さなおしゃれなキッチン (アンダーカウンターシンク、茶色いキャビネット、黄色いキッチンパネル、セラミックタイルのキッチンパネル、白い調理設備、セラミックタイルの床、グレーの床、白いキッチンカウンター) の写真
モスクワにある低価格の小さなおしゃれなキッチン (アンダーカウンターシンク、茶色いキャビネット、黄色いキッチンパネル、セラミックタイルのキッチンパネル、白い調理設備、セラミックタイルの床、グレーの床、白いキッチンカウンター) の写真
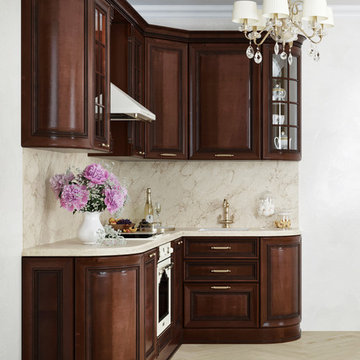
モスクワにあるお手頃価格の小さなトラディショナルスタイルのおしゃれなキッチン (アンダーカウンターシンク、ガラス扉のキャビネット、茶色いキャビネット、クオーツストーンカウンター、ベージュキッチンパネル、白い調理設備、無垢フローリング、アイランドなし、ベージュの床、ベージュのキッチンカウンター) の写真
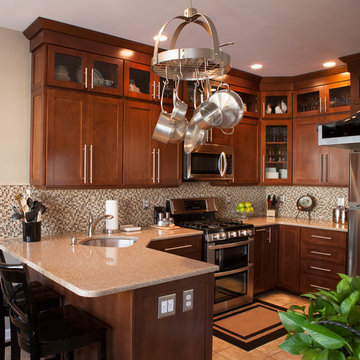
Robbinsville, NJ Kitchen remodel
Our homeowner wanted to update the builders standard kitchen cabinets, with so many options available we where able to find a perfect blend that fit the budget and met the homeowner's expectations. Mission Maple with cognac finish cabinets matched with Silestone quartz tops created the look of this contemporary townhouse. Many thanks to all who worked on this project, especially our homeowner Peter.
Photography by AJ. Malave
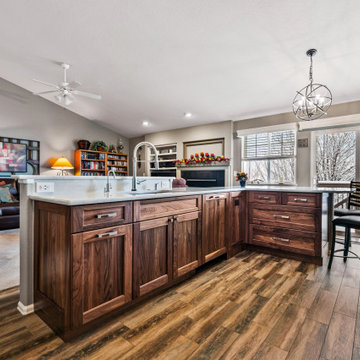
Custom Buffet for the friends family gatherings
他の地域にある高級な中くらいなトランジショナルスタイルのおしゃれなキッチン (ダブルシンク、フラットパネル扉のキャビネット、茶色いキャビネット、クオーツストーンカウンター、白い調理設備、磁器タイルの床、茶色い床、ベージュのキッチンカウンター、三角天井) の写真
他の地域にある高級な中くらいなトランジショナルスタイルのおしゃれなキッチン (ダブルシンク、フラットパネル扉のキャビネット、茶色いキャビネット、クオーツストーンカウンター、白い調理設備、磁器タイルの床、茶色い床、ベージュのキッチンカウンター、三角天井) の写真

モスクワにあるお手頃価格の中くらいな北欧スタイルのおしゃれなキッチン (アンダーカウンターシンク、フラットパネル扉のキャビネット、茶色いキャビネット、人工大理石カウンター、白いキッチンパネル、磁器タイルのキッチンパネル、白い調理設備、磁器タイルの床、アイランドなし、白い床、ベージュのキッチンカウンター) の写真
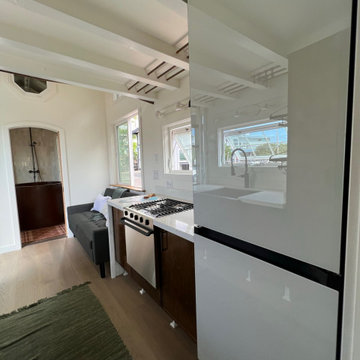
This Paradise Model. My heart. This was build for a family of 6. This 8x28' Paradise model ATU tiny home can actually sleep 8 people with the pull out couch. comfortably. There are 2 sets of bunk beds in the back room, and a king size bed in the loft. This family ordered a second unit that serves as the office and dance studio. They joined the two ATUs with a deck for easy go-between. The bunk room has built-in storage staircase mirroring one another for clothing and such (accessible from both the front of the stars and the bottom bunk). There is a galley kitchen with quarts countertops that waterfall down both sides enclosing the cabinets in stone. There was the desire for a tub so a tub they got! This gorgeous copper soaking tub sits centered in the bathroom so it's the first thing you see when looking through the pocket door. The tub sits nestled in the bump-out so does not intrude. We don't have it pictured here, but there is a round curtain rod and long fabric shower curtains drape down around the tub to catch any splashes when the shower is in use and also offer privacy doubling as window curtains for the long slender 1x6 windows that illuminate the shiny hammered metal. Accent beams above are consistent with the exposed ceiling beams and grant a ledge to place items and decorate with plants. The shower rod is drilled up through the beam, centered with the tub raining down from above. Glass shelves are waterproof, easy to clean and let the natural light pass through unobstructed. Thick natural edge floating wooden shelves shelves perfectly match the vanity countertop as if with no hard angles only smooth faces. The entire bathroom floor is tiled to you can step out of the tub wet.
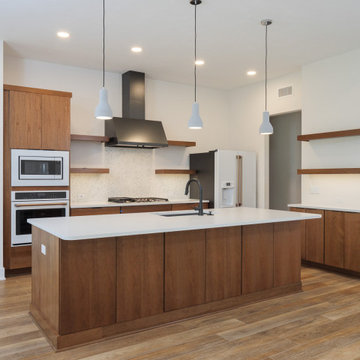
Grayton Modern Farmhouse
他の地域にあるコンテンポラリースタイルのおしゃれなキッチン (アンダーカウンターシンク、珪岩カウンター、白いキッチンパネル、セラミックタイルのキッチンパネル、白い調理設備、クッションフロア、マルチカラーの床、白いキッチンカウンター、フラットパネル扉のキャビネット、茶色いキャビネット) の写真
他の地域にあるコンテンポラリースタイルのおしゃれなキッチン (アンダーカウンターシンク、珪岩カウンター、白いキッチンパネル、セラミックタイルのキッチンパネル、白い調理設備、クッションフロア、マルチカラーの床、白いキッチンカウンター、フラットパネル扉のキャビネット、茶色いキャビネット) の写真
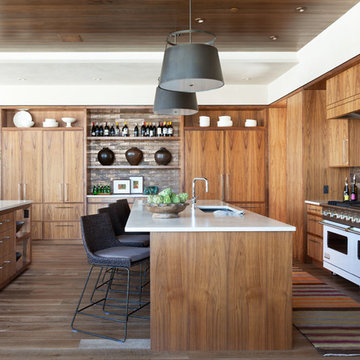
Emily Minton Redfield
デンバーにある広いラスティックスタイルのおしゃれなキッチン (アンダーカウンターシンク、落し込みパネル扉のキャビネット、茶色いキャビネット、ライムストーンカウンター、セラミックタイルのキッチンパネル、白い調理設備、無垢フローリング) の写真
デンバーにある広いラスティックスタイルのおしゃれなキッチン (アンダーカウンターシンク、落し込みパネル扉のキャビネット、茶色いキャビネット、ライムストーンカウンター、セラミックタイルのキッチンパネル、白い調理設備、無垢フローリング) の写真
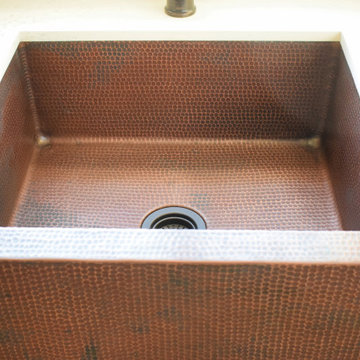
This Paradise Model. My heart. This was build for a family of 6. This 8x28' Paradise model ATU tiny home can actually sleep 8 people with the pull out couch. comfortably. There are 2 sets of bunk beds in the back room, and a king size bed in the loft. This family ordered a second unit that serves as the office and dance studio. They joined the two ATUs with a deck for easy go-between. The bunk room has built-in storage staircase mirroring one another for clothing and such (accessible from both the front of the stars and the bottom bunk). There is a galley kitchen with quarts countertops that waterfall down both sides enclosing the cabinets in stone. There was the desire for a tub so a tub they got! This gorgeous copper soaking tub sits centered in the bathroom so it's the first thing you see when looking through the pocket door. The tub sits nestled in the bump-out so does not intrude. We don't have it pictured here, but there is a round curtain rod and long fabric shower curtains drape down around the tub to catch any splashes when the shower is in use and also offer privacy doubling as window curtains for the long slender 1x6 windows that illuminate the shiny hammered metal. Accent beams above are consistent with the exposed ceiling beams and grant a ledge to place items and decorate with plants. The shower rod is drilled up through the beam, centered with the tub raining down from above. Glass shelves are waterproof, easy to clean and let the natural light pass through unobstructed. Thick natural edge floating wooden shelves shelves perfectly match the vanity countertop as if with no hard angles only smooth faces. The entire bathroom floor is tiled to you can step out of the tub wet.
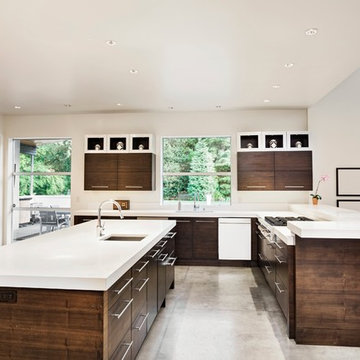
For this project, our clients came to us for a full gut renovation of their 70's style ranch. Their goal was a mid-century modern home with a light, airy feel which was provided by the walnut cabinetry and natural stone countertops in the kitchen and bathroom. Our clients are very satisfied with the new updated design and functionality from this renovation.
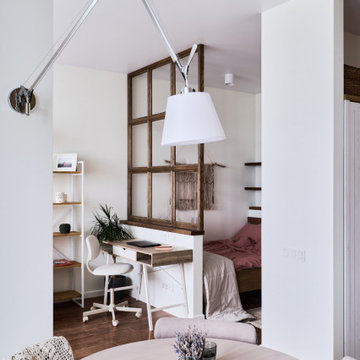
モスクワにあるお手頃価格の中くらいな北欧スタイルのおしゃれなキッチン (アンダーカウンターシンク、フラットパネル扉のキャビネット、茶色いキャビネット、人工大理石カウンター、白いキッチンパネル、磁器タイルのキッチンパネル、白い調理設備、磁器タイルの床、アイランドなし、白い床、ベージュのキッチンカウンター) の写真
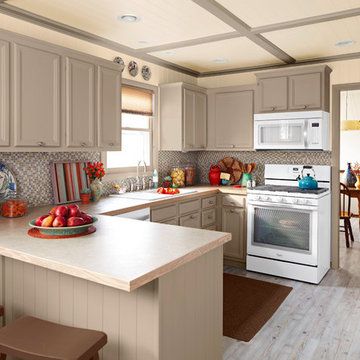
Surround yourself in warmth and comfort by using rich colors to give your space a sense of wholeness and stability. Create a cozy—not gloomy—look by using a balanced palette.
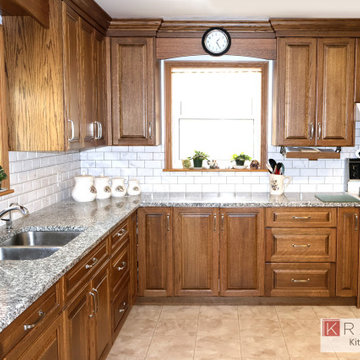
Remodeled open concept kitchen. Traditional rustic style with granite counters.
トロントにある中くらいなトラディショナルスタイルのおしゃれなキッチン (ダブルシンク、茶色いキャビネット、御影石カウンター、白いキッチンパネル、セラミックタイルのキッチンパネル、白い調理設備、セラミックタイルの床、アイランドなし、ベージュの床、マルチカラーのキッチンカウンター) の写真
トロントにある中くらいなトラディショナルスタイルのおしゃれなキッチン (ダブルシンク、茶色いキャビネット、御影石カウンター、白いキッチンパネル、セラミックタイルのキッチンパネル、白い調理設備、セラミックタイルの床、アイランドなし、ベージュの床、マルチカラーのキッチンカウンター) の写真
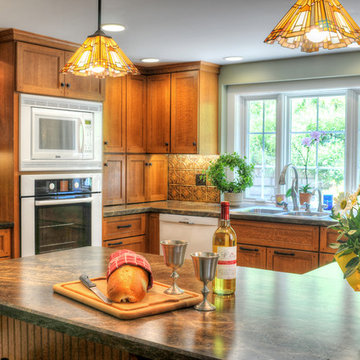
ボストンにある中くらいなトラディショナルスタイルのおしゃれなキッチン (ダブルシンク、ガラス扉のキャビネット、茶色いキャビネット、ラミネートカウンター、茶色いキッチンパネル、白い調理設備、メタルタイルのキッチンパネル、無垢フローリング、アイランドなし、茶色い床) の写真
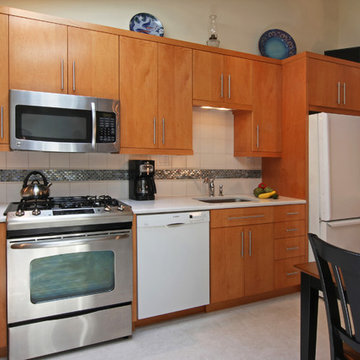
A St. Louis mid-century ranch house kitchen now opens to the dining room. The L-shaped kitchen has honey-stained flatfront maple cabinets surrounding white and stainless steel appliances and vinyl flooring. White granite countertops and white flooring help reflect the extra natural light from the new skylights.
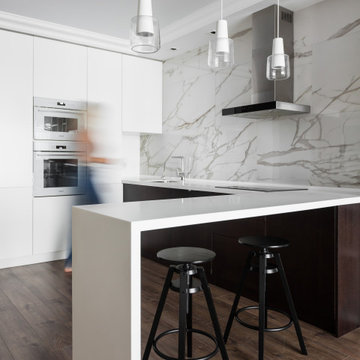
モスクワにあるコンテンポラリースタイルのおしゃれなキッチン (フラットパネル扉のキャビネット、茶色いキャビネット、白いキッチンパネル、白い調理設備、茶色い床、白いキッチンカウンター) の写真
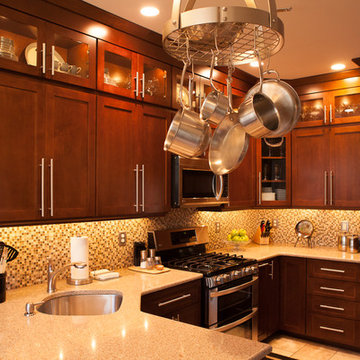
Robbinsville, NJ Kitchen remodel
Our homeowner wanted to update the builders standard kitchen cabinets, with so many options available we where able to find a perfect blend that fit the budget and met the homeowner's expectations. Mission Maple with cognac finish cabinets matched with Silestone quartz tops created the look of this contemporary townhouse. Many thanks to all who worked on this project, especially our homeowner Peter.
Photography by AJ. Malave
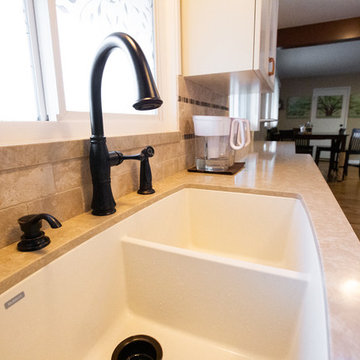
kitchenCRATE Custom E. Coolidge Avenue | Custom Cabinets by Central Calley Millworks | Countertops: Bedrosians Sequel Quartz Antique Beige | Backsplash: Bedrosians Torreon with Bedrosians Kismet Karma Accent | Cabinet Paint (Uppers): Kelly Moore Bone | Cabinet Paint (Lowers): Kelly Moore Log Cabin | Wall Paint: Kelly Moore Wise Owl | Sink: Blanco Performa Silgranit Double Equal Bowl in Biscuit | Faucet: Kohler Bellera in Oil Rubbed Bronze | For more information visit: https://kbcrate.com/kitchencrate-custom-east-coolidge-avenue-in-modesto-ca-is-complete/
1
