広いキッチン (白い調理設備、青いキャビネット) の写真
絞り込み:
資材コスト
並び替え:今日の人気順
写真 1〜20 枚目(全 283 枚)
1/4

This 1970's home had a complete makeover! The goal of the project was to 1) open up the main floor living and gathering spaces and 2) create a more beautiful and functional kitchen. We took out the dividing wall between the front living room and the kitchen and dining room to create one large gathering space, perfect for a young family and for entertaining friends!
Onto the exciting part - the kitchen! The existing kitchen was U-Shaped with not much room to have more than 1 person working at a time. We kept the appliances in the same locations, but really expanded the amount of workspace and cabinet storage by taking out the peninsula and adding a large island. The cabinetry, from Holiday Kitchens, is a blue-gray color on the lowers and classic white on the uppers. The countertops are walnut butcherblock on the perimeter and a marble looking quartz on the island. The backsplash, one of our favorites, is a diamond shaped mosaic in a rhombus pattern, which adds just the right amount of texture without overpowering all the gorgeous details of the cabinets and countertops. The hardware is a champagne bronze - one thing we love to do is mix and match our metals! The faucet is from Kohler and is in Matte Black, the sink is from Blanco and is white. The flooring is a luxury vinyl plank with a warm wood tone - which helps bring all the elements of the kitchen together we think!
Overall - this is one of our favorite kitchens to date - so many beautiful details on their own, but put together create this gorgeous kitchen!
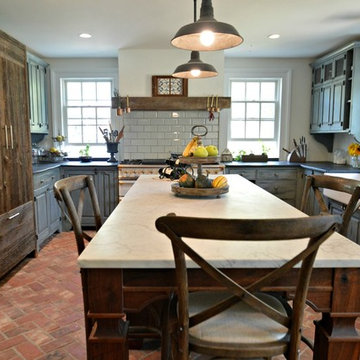
フィラデルフィアにあるお手頃価格の広いカントリー風のおしゃれなキッチン (エプロンフロントシンク、レイズドパネル扉のキャビネット、青いキャビネット、大理石カウンター、グレーのキッチンパネル、サブウェイタイルのキッチンパネル、白い調理設備、レンガの床、赤い床) の写真
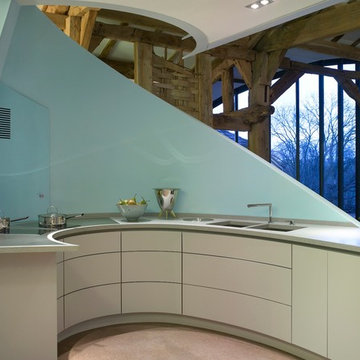
Roundhouse Urbo handle-less bespoke matt lacquer kitchen with curved doors Gaggenau appliances, worktops in white Corian and Durat.
ロンドンにあるラグジュアリーな広いコンテンポラリースタイルのおしゃれなキッチン (アンダーカウンターシンク、フラットパネル扉のキャビネット、青いキャビネット、人工大理石カウンター、白い調理設備) の写真
ロンドンにあるラグジュアリーな広いコンテンポラリースタイルのおしゃれなキッチン (アンダーカウンターシンク、フラットパネル扉のキャビネット、青いキャビネット、人工大理石カウンター、白い調理設備) の写真

Backsplash: Arvinfova grey porcelain mosaic.
Countertops Cambria: Ella
Kohler: K3821-4-NA SS sink
Faucet: Grohe G30211DC0
Custom kitchen Cabinets: Mission with beveled inside profile, square outside profile
Flooring: Luxury vinyl plank Gravity “Rocky”
Paint: Hirshfields “Deep lagoon #68

Kitchen Inspo modern farmhouse
セントルイスにあるラグジュアリーな広いカントリー風のおしゃれなキッチン (シェーカースタイル扉のキャビネット、アンダーカウンターシンク、青いキャビネット、白い調理設備、濃色無垢フローリング、茶色い床、グレーのキッチンカウンター) の写真
セントルイスにあるラグジュアリーな広いカントリー風のおしゃれなキッチン (シェーカースタイル扉のキャビネット、アンダーカウンターシンク、青いキャビネット、白い調理設備、濃色無垢フローリング、茶色い床、グレーのキッチンカウンター) の写真
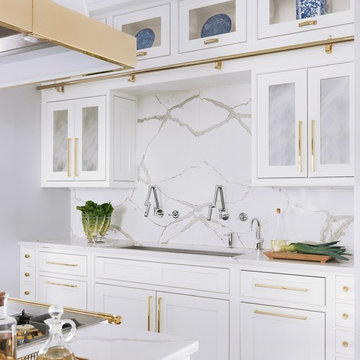
The hub of the home includes the kitchen with midnight blue & white custom cabinets by Beck Allen Cabinetry, a quaint banquette & an artful La Cornue range that are all highlighted with brass hardware. The kitchen connects to the living space with a cascading see-through fireplace that is surfaced with an undulating textural tile.

Richard & Caroline's kitchen was one of the biggest spaces we've had the pleasure of working on, yet this vast space has a very homely and welcoming feeling.
Texture has played a huge part in this design, with a mixture of materials all working in harmony and adding interest.
This property could be classed as a modern farmhouse, and the interior reflects this mix of traditional and modern.
It's home to a young family, and we're loving Caroline's playful use of colour and accessories!
As well as the meticulously designed kitchen, we created a modern storage area at the dining end to pull the two spaces together.
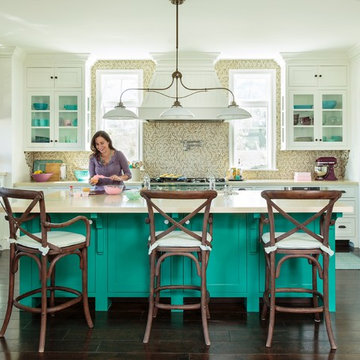
ロサンゼルスにある広いトランジショナルスタイルのおしゃれなキッチン (アンダーカウンターシンク、落し込みパネル扉のキャビネット、青いキャビネット、クオーツストーンカウンター、ベージュキッチンパネル、モザイクタイルのキッチンパネル、白い調理設備、濃色無垢フローリング) の写真
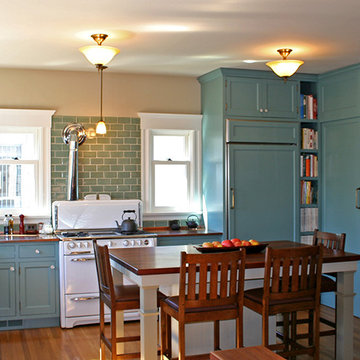
サンフランシスコにある広いカントリー風のおしゃれなキッチン (アンダーカウンターシンク、落し込みパネル扉のキャビネット、青いキャビネット、銅製カウンター、青いキッチンパネル、ガラスタイルのキッチンパネル、白い調理設備、無垢フローリング) の写真
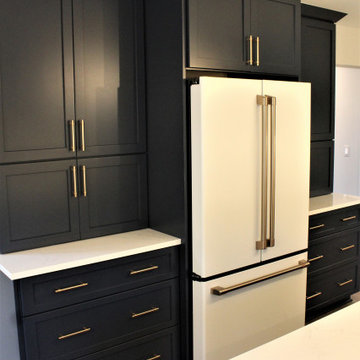
Cabinetry: Starmark
Style: Bridgeport w/ Five Piece Drawer Headers
Finish: (Cabinetry) Maple Blueberry; (Shelving) Walnut Oregano
Countertop: Solid Surface Unlimited – Snowy River Quartz
Sink: Blanco Precis in Truffle
Faucet: Delta Broderick in Champagne Bronze
Hardware: Richelieu – Pulls in Champagne Bronze
Backsplash: (Customer’s Own)
Floor: (Customer’s Own)
Designer: Andrea Yeip
Interior Designer: Amy Termarsch (Amy Elizabeth Design)
Contractor: Langtry Construction, LLC
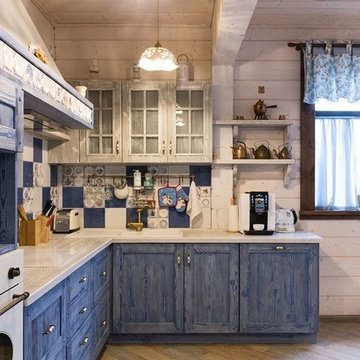
Ксения Розанцева,
Лариса Шатская
モスクワにある高級な広いラスティックスタイルのおしゃれなキッチン (ダブルシンク、レイズドパネル扉のキャビネット、青いキャビネット、木材カウンター、マルチカラーのキッチンパネル、セラミックタイルのキッチンパネル、白い調理設備、磁器タイルの床) の写真
モスクワにある高級な広いラスティックスタイルのおしゃれなキッチン (ダブルシンク、レイズドパネル扉のキャビネット、青いキャビネット、木材カウンター、マルチカラーのキッチンパネル、セラミックタイルのキッチンパネル、白い調理設備、磁器タイルの床) の写真
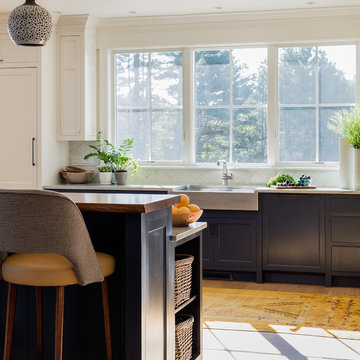
Michael J. Lee
ボストンにある広いトランジショナルスタイルのおしゃれなキッチン (青いキャビネット、白いキッチンパネル、白い調理設備、淡色無垢フローリング、茶色い床、エプロンフロントシンク、モザイクタイルのキッチンパネル、落し込みパネル扉のキャビネット、珪岩カウンター、グレーのキッチンカウンター) の写真
ボストンにある広いトランジショナルスタイルのおしゃれなキッチン (青いキャビネット、白いキッチンパネル、白い調理設備、淡色無垢フローリング、茶色い床、エプロンフロントシンク、モザイクタイルのキッチンパネル、落し込みパネル扉のキャビネット、珪岩カウンター、グレーのキッチンカウンター) の写真
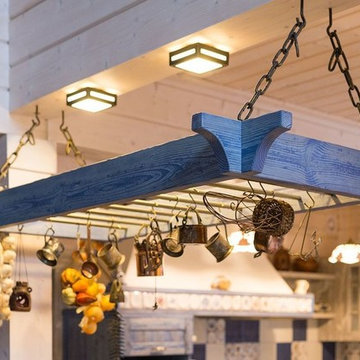
Ксения Розанцева,
Лариса Шатская
モスクワにある高級な広いラスティックスタイルのおしゃれなキッチン (ダブルシンク、レイズドパネル扉のキャビネット、青いキャビネット、木材カウンター、青いキッチンパネル、セラミックタイルのキッチンパネル、白い調理設備、磁器タイルの床) の写真
モスクワにある高級な広いラスティックスタイルのおしゃれなキッチン (ダブルシンク、レイズドパネル扉のキャビネット、青いキャビネット、木材カウンター、青いキッチンパネル、セラミックタイルのキッチンパネル、白い調理設備、磁器タイルの床) の写真
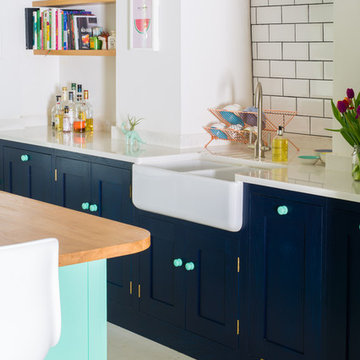
This Shaker style kitchen has perimeter cabinets are painted in Little Greene Dock Blue with wooden handles painted in Green Verditer . The perimeter worktop is an Engineered Quartz in Bianco Nuvolo with a small upstand with a Shaws double Belfast style ceramic sink with a brushed Nickel mixer tap. The drainer grooves have been rebated into the Arenastone engineered quartz worktop at the back of the sink which sits in the old fireplace.
Photography by Charlie O'Beirne
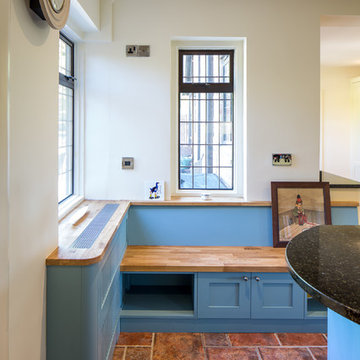
ハートフォードシャーにあるお手頃価格の広いカントリー風のおしゃれなキッチン (ドロップインシンク、シェーカースタイル扉のキャビネット、青いキャビネット、御影石カウンター、白いキッチンパネル、レンガのキッチンパネル、白い調理設備、セラミックタイルの床、茶色い床) の写真
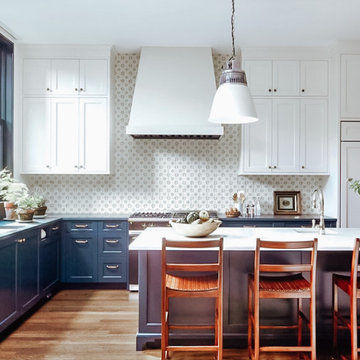
ダラスにある広いおしゃれなキッチン (マルチカラーのキッチンパネル、セラミックタイルのキッチンパネル、無垢フローリング、茶色い床、白いキッチンカウンター、青いキャビネット、クオーツストーンカウンター、白い調理設備、アンダーカウンターシンク、シェーカースタイル扉のキャビネット) の写真

This 1970's home had a complete makeover! The goal of the project was to 1) open up the main floor living and gathering spaces and 2) create a more beautiful and functional kitchen. We took out the dividing wall between the front living room and the kitchen and dining room to create one large gathering space, perfect for a young family and for entertaining friends!
Onto the exciting part - the kitchen! The existing kitchen was U-Shaped with not much room to have more than 1 person working at a time. We kept the appliances in the same locations, but really expanded the amount of workspace and cabinet storage by taking out the peninsula and adding a large island. The cabinetry, from Holiday Kitchens, is a blue-gray color on the lowers and classic white on the uppers. The countertops are walnut butcherblock on the perimeter and a marble looking quartz on the island. The backsplash, one of our favorites, is a diamond shaped mosaic in a rhombus pattern, which adds just the right amount of texture without overpowering all the gorgeous details of the cabinets and countertops. The hardware is a champagne bronze - one thing we love to do is mix and match our metals! The faucet is from Kohler and is in Matte Black, the sink is from Blanco and is white. The flooring is a luxury vinyl plank with a warm wood tone - which helps bring all the elements of the kitchen together we think!
Overall - this is one of our favorite kitchens to date - so many beautiful details on their own, but put together create this gorgeous kitchen!
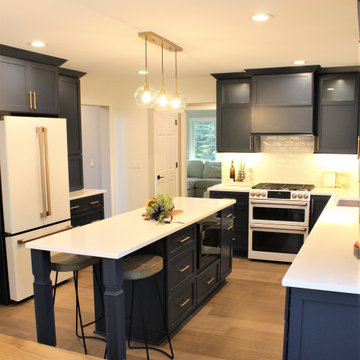
Cabinetry: Starmark
Style: Bridgeport w/ Five Piece Drawer Headers
Finish: (Cabinetry) Maple Blueberry; (Shelving) Walnut Oregano
Countertop: Solid Surface Unlimited – Snowy River Quartz
Sink: Blanco Precis in Truffle
Faucet: Delta Broderick in Champagne Bronze
Hardware: Richelieu – Pulls in Champagne Bronze
Backsplash: (Customer’s Own)
Floor: (Customer’s Own)
Designer: Andrea Yeip
Interior Designer: Amy Termarsch (Amy Elizabeth Design)
Contractor: Langtry Construction, LLC

The hub of the home includes the kitchen with midnight blue & white custom cabinets by Beck Allen Cabinetry, a quaint banquette & an artful La Cornue range that are all highlighted with brass hardware. The kitchen connects to the living space with a cascading see-through fireplace that is surfaced with an undulating textural tile.
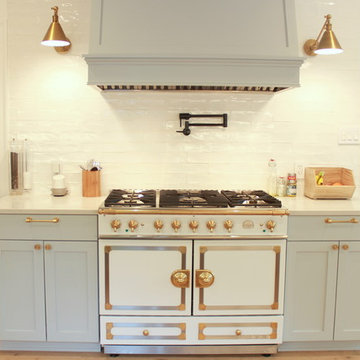
オースティンにある高級な広いトランジショナルスタイルのおしゃれなキッチン (アンダーカウンターシンク、シェーカースタイル扉のキャビネット、青いキャビネット、クオーツストーンカウンター、白いキッチンパネル、サブウェイタイルのキッチンパネル、白い調理設備、淡色無垢フローリング、白いキッチンカウンター) の写真
広いキッチン (白い調理設備、青いキャビネット) の写真
1