キッチン (白い調理設備、ベージュのキャビネット、中間色木目調キャビネット、リノリウムの床、アイランドなし) の写真
絞り込み:
資材コスト
並び替え:今日の人気順
写真 1〜20 枚目(全 57 枚)
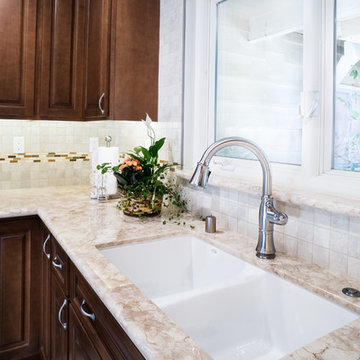
Angela Rasmussen
サンフランシスコにあるお手頃価格の中くらいなトラディショナルスタイルのおしゃれなキッチン (アンダーカウンターシンク、シェーカースタイル扉のキャビネット、中間色木目調キャビネット、クオーツストーンカウンター、マルチカラーのキッチンパネル、モザイクタイルのキッチンパネル、白い調理設備、リノリウムの床、アイランドなし) の写真
サンフランシスコにあるお手頃価格の中くらいなトラディショナルスタイルのおしゃれなキッチン (アンダーカウンターシンク、シェーカースタイル扉のキャビネット、中間色木目調キャビネット、クオーツストーンカウンター、マルチカラーのキッチンパネル、モザイクタイルのキッチンパネル、白い調理設備、リノリウムの床、アイランドなし) の写真
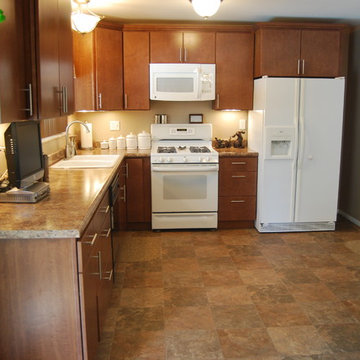
セントルイスにある低価格の中くらいなトランジショナルスタイルのおしゃれなキッチン (ドロップインシンク、フラットパネル扉のキャビネット、中間色木目調キャビネット、ラミネートカウンター、白い調理設備、リノリウムの床、アイランドなし) の写真
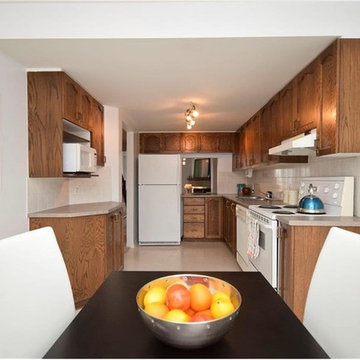
オタワにあるお手頃価格の中くらいなトラディショナルスタイルのおしゃれなキッチン (ドロップインシンク、落し込みパネル扉のキャビネット、中間色木目調キャビネット、人工大理石カウンター、ベージュキッチンパネル、セラミックタイルのキッチンパネル、白い調理設備、リノリウムの床、アイランドなし、ベージュの床) の写真
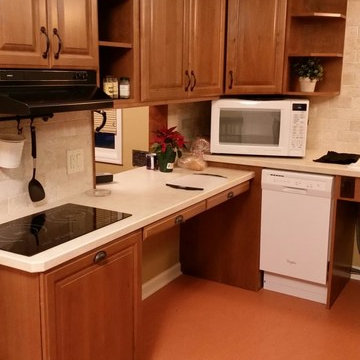
Compact area designed with custom cabinets for increased accessibility. Back corner cabinet accessible from adjacent room as a 'file cabinet drawer'
ポートランドにあるお手頃価格の小さなトラディショナルスタイルのおしゃれなキッチン (中間色木目調キャビネット、ベージュキッチンパネル、白い調理設備、アイランドなし、レイズドパネル扉のキャビネット、ラミネートカウンター、石タイルのキッチンパネル、リノリウムの床) の写真
ポートランドにあるお手頃価格の小さなトラディショナルスタイルのおしゃれなキッチン (中間色木目調キャビネット、ベージュキッチンパネル、白い調理設備、アイランドなし、レイズドパネル扉のキャビネット、ラミネートカウンター、石タイルのキッチンパネル、リノリウムの床) の写真
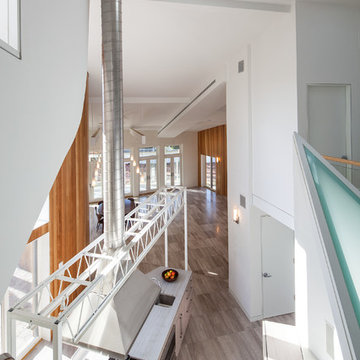
Our design for the expansion and gut renovation of a small 1200 square foot house in a residential neighborhood triples is size, and reworks the living arrangement. The rear addition takes advantage of southern exposure with a "greenhouse" room that provides solar heat gain in winter, shading in summer, and a vast connection to the rear yard.
Architecturally, we used an approach we call "willful practicality." The new soaring ceiling ties together first and second floors in a dramatic volumetric expansion of space, while providing increased ventilation and daylighting from greenhouse to operable windows and skylights at the peak. Exterior pockets of space are created from curved forces pushing in from outside to form cedar clad porch and stoop.
Sustainable design is employed throughout all materials, energy systems and insulation. Masonry exterior walls and concrete floors provide thermal mass for the interior by insulating the exterior. An ERV system facilitates increased air changes and minimizes changes to the interior air temperature. Energy and water saving features and renewable, non-toxic materal selections are important aspects of the house design. Environmental community issues are addressed with a drywell in the side yard to mitigate rain runoff into the town sewer system. The long sloping south facing roof is in anticipation of future solar panels, with the standing seam metal roof providing anchoring opportunities for the panels.
The exterior walls are clad in stucco, cedar, and cement-fiber panels defining different areas of the house. Closed cell spray insulation is applied to exterior walls and roof, giving the house an "air-tight" seal against air infiltration and a high R-value. The ERV system provides the ventilation needed with this tight envelope. The interior comfort level and economizing are the beneficial results of the building methods and systems employed in the house.
Photographer: Peter Kubilus
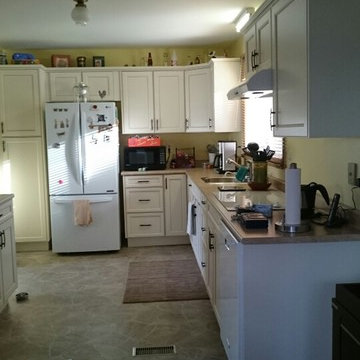
トロントにある低価格の小さなモダンスタイルのおしゃれなキッチン (ドロップインシンク、落し込みパネル扉のキャビネット、ベージュのキャビネット、ラミネートカウンター、白い調理設備、リノリウムの床、アイランドなし、ベージュの床) の写真
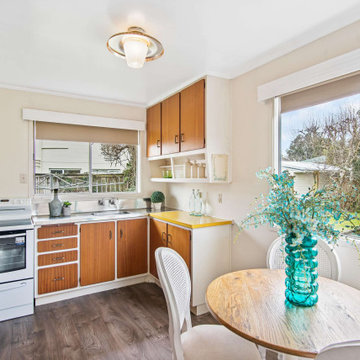
Cosy midcentury kitchen in a small Auckland home, staged by Vision Home.
オークランドにある低価格の小さなトラディショナルスタイルのおしゃれなキッチン (シングルシンク、中間色木目調キャビネット、ステンレスカウンター、白い調理設備、リノリウムの床、アイランドなし、茶色い床) の写真
オークランドにある低価格の小さなトラディショナルスタイルのおしゃれなキッチン (シングルシンク、中間色木目調キャビネット、ステンレスカウンター、白い調理設備、リノリウムの床、アイランドなし、茶色い床) の写真
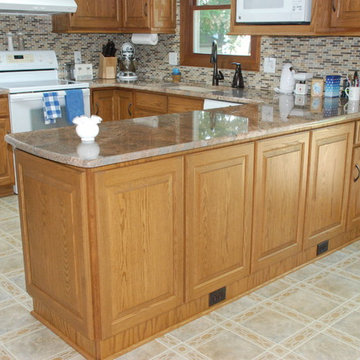
Red oak new doors/face of existing cabinetry. Also new Granite counter and undermount sink.
クリーブランドにある高級な中くらいなトラディショナルスタイルのおしゃれなキッチン (アンダーカウンターシンク、レイズドパネル扉のキャビネット、中間色木目調キャビネット、御影石カウンター、マルチカラーのキッチンパネル、磁器タイルのキッチンパネル、白い調理設備、リノリウムの床、アイランドなし) の写真
クリーブランドにある高級な中くらいなトラディショナルスタイルのおしゃれなキッチン (アンダーカウンターシンク、レイズドパネル扉のキャビネット、中間色木目調キャビネット、御影石カウンター、マルチカラーのキッチンパネル、磁器タイルのキッチンパネル、白い調理設備、リノリウムの床、アイランドなし) の写真
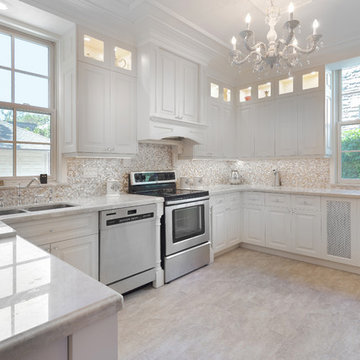
Custom kitchen in Forest Hill, Toronto
トロントにあるラグジュアリーな広いトランジショナルスタイルのおしゃれなキッチン (アンダーカウンターシンク、レイズドパネル扉のキャビネット、ベージュのキャビネット、珪岩カウンター、ベージュキッチンパネル、モザイクタイルのキッチンパネル、白い調理設備、リノリウムの床、アイランドなし、ベージュの床、ベージュのキッチンカウンター) の写真
トロントにあるラグジュアリーな広いトランジショナルスタイルのおしゃれなキッチン (アンダーカウンターシンク、レイズドパネル扉のキャビネット、ベージュのキャビネット、珪岩カウンター、ベージュキッチンパネル、モザイクタイルのキッチンパネル、白い調理設備、リノリウムの床、アイランドなし、ベージュの床、ベージュのキッチンカウンター) の写真
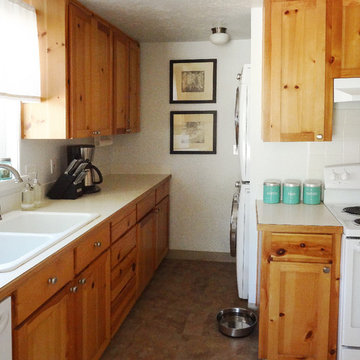
After updating all the appliances to white, the almond laminate counter top that came with the house doesn't bother me as much. What I'm most excited about, though, is the full-size front-loading washer and dryer. After using a small-capacity stacked W/D for the last four years, these two beauties are my new best friends :)
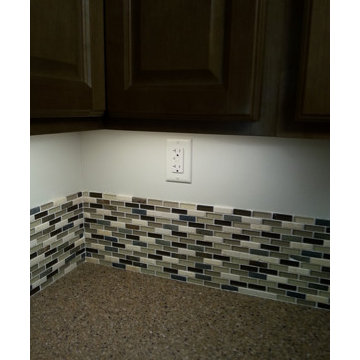
Compact kitchen remodel in 1951 ranch home in Vermillion, SD. Quartz counter-tops with under-mount sink and Delta pull-out faucet. Multi color tiled backsplash. Schrock cabinets self closing drawers and soft close doors. Under cabinet led lighting.
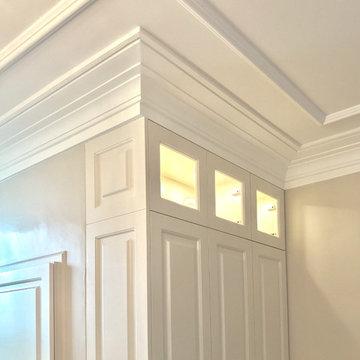
Custom kitchen in Forest Hill, Toronto
トロントにあるラグジュアリーな広いトランジショナルスタイルのおしゃれなキッチン (アンダーカウンターシンク、レイズドパネル扉のキャビネット、ベージュのキャビネット、珪岩カウンター、ベージュキッチンパネル、モザイクタイルのキッチンパネル、白い調理設備、リノリウムの床、アイランドなし、ベージュの床、ベージュのキッチンカウンター) の写真
トロントにあるラグジュアリーな広いトランジショナルスタイルのおしゃれなキッチン (アンダーカウンターシンク、レイズドパネル扉のキャビネット、ベージュのキャビネット、珪岩カウンター、ベージュキッチンパネル、モザイクタイルのキッチンパネル、白い調理設備、リノリウムの床、アイランドなし、ベージュの床、ベージュのキッチンカウンター) の写真
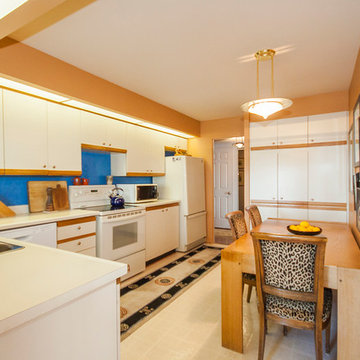
The large eat-in kitchen has a pumpkin accent wall , royal blue backsplash (venetian plaster) and a large grouping of artwork...Sheila Singer Design
トロントにある広いエクレクティックスタイルのおしゃれなキッチン (ダブルシンク、フラットパネル扉のキャビネット、ベージュのキャビネット、ラミネートカウンター、青いキッチンパネル、リノリウムの床、アイランドなし、白い調理設備、ベージュの床、ベージュのキッチンカウンター) の写真
トロントにある広いエクレクティックスタイルのおしゃれなキッチン (ダブルシンク、フラットパネル扉のキャビネット、ベージュのキャビネット、ラミネートカウンター、青いキッチンパネル、リノリウムの床、アイランドなし、白い調理設備、ベージュの床、ベージュのキッチンカウンター) の写真
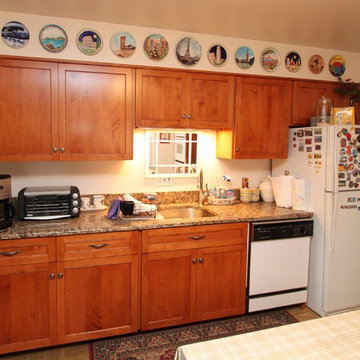
These homeowners upgraded to Madison doors in maple. Laminate countertops were replaced with granite. http://kitchensaver.com/
photos by Adam Chandler
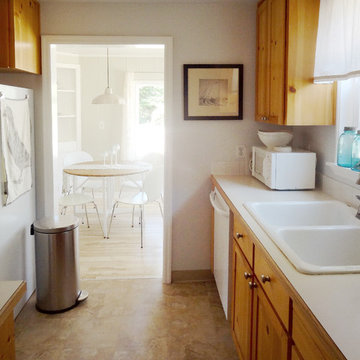
For now, we've mostly left the kitchen alone, with the exception of switching the knobs from gold to brushed nickel and getting all new appliances. We opted for white since it helps brighten up the kitchen, which is a bit dark.
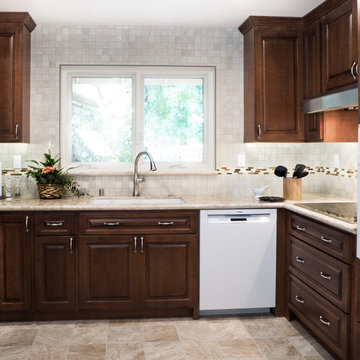
Angela Rasmussen
サンフランシスコにあるお手頃価格の中くらいなトラディショナルスタイルのおしゃれなキッチン (アンダーカウンターシンク、シェーカースタイル扉のキャビネット、中間色木目調キャビネット、クオーツストーンカウンター、マルチカラーのキッチンパネル、モザイクタイルのキッチンパネル、白い調理設備、リノリウムの床、アイランドなし) の写真
サンフランシスコにあるお手頃価格の中くらいなトラディショナルスタイルのおしゃれなキッチン (アンダーカウンターシンク、シェーカースタイル扉のキャビネット、中間色木目調キャビネット、クオーツストーンカウンター、マルチカラーのキッチンパネル、モザイクタイルのキッチンパネル、白い調理設備、リノリウムの床、アイランドなし) の写真
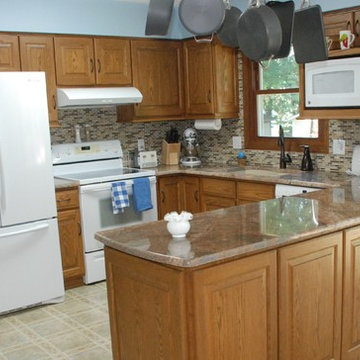
Red oak new doors/face of existing cabinetry. Also new Granite counter and undermount sink.
クリーブランドにある高級な中くらいなトラディショナルスタイルのおしゃれなキッチン (アンダーカウンターシンク、レイズドパネル扉のキャビネット、中間色木目調キャビネット、御影石カウンター、マルチカラーのキッチンパネル、磁器タイルのキッチンパネル、白い調理設備、リノリウムの床、アイランドなし) の写真
クリーブランドにある高級な中くらいなトラディショナルスタイルのおしゃれなキッチン (アンダーカウンターシンク、レイズドパネル扉のキャビネット、中間色木目調キャビネット、御影石カウンター、マルチカラーのキッチンパネル、磁器タイルのキッチンパネル、白い調理設備、リノリウムの床、アイランドなし) の写真
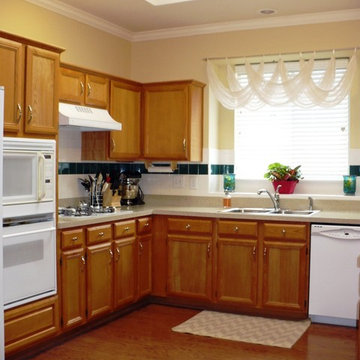
ダラスにあるトラディショナルスタイルのおしゃれなコの字型キッチン (ダブルシンク、レイズドパネル扉のキャビネット、中間色木目調キャビネット、ラミネートカウンター、白い調理設備、リノリウムの床、アイランドなし) の写真
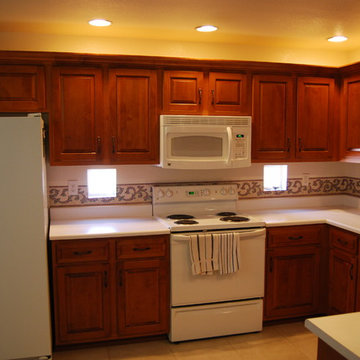
オレンジカウンティにあるお手頃価格の小さなトラディショナルスタイルのおしゃれなキッチン (ドロップインシンク、レイズドパネル扉のキャビネット、中間色木目調キャビネット、ラミネートカウンター、白い調理設備、リノリウムの床、アイランドなし、ベージュの床) の写真
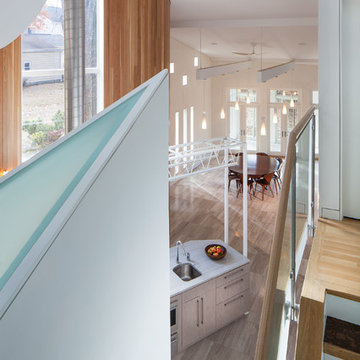
Our design for the expansion and gut renovation of a small 1200 square foot house in a residential neighborhood triples is size, and reworks the living arrangement. The rear addition takes advantage of southern exposure with a "greenhouse" room that provides solar heat gain in winter, shading in summer, and a vast connection to the rear yard.
Architecturally, we used an approach we call "willful practicality." The new soaring ceiling ties together first and second floors in a dramatic volumetric expansion of space, while providing increased ventilation and daylighting from greenhouse to operable windows and skylights at the peak. Exterior pockets of space are created from curved forces pushing in from outside to form cedar clad porch and stoop.
Sustainable design is employed throughout all materials, energy systems and insulation. Masonry exterior walls and concrete floors provide thermal mass for the interior by insulating the exterior. An ERV system facilitates increased air changes and minimizes changes to the interior air temperature. Energy and water saving features and renewable, non-toxic materal selections are important aspects of the house design. Environmental community issues are addressed with a drywell in the side yard to mitigate rain runoff into the town sewer system. The long sloping south facing roof is in anticipation of future solar panels, with the standing seam metal roof providing anchoring opportunities for the panels.
The exterior walls are clad in stucco, cedar, and cement-fiber panels defining different areas of the house. Closed cell spray insulation is applied to exterior walls and roof, giving the house an "air-tight" seal against air infiltration and a high R-value. The ERV system provides the ventilation needed with this tight envelope. The interior comfort level and economizing are the beneficial results of the building methods and systems employed in the house.
Photographer: Peter Kubilus
キッチン (白い調理設備、ベージュのキャビネット、中間色木目調キャビネット、リノリウムの床、アイランドなし) の写真
1