低価格のキッチン (白い調理設備、マルチカラーのキッチンカウンター) の写真
絞り込み:
資材コスト
並び替え:今日の人気順
写真 1〜20 枚目(全 27 枚)
1/4

Revitalize your home with Nailed It Builders' Classic Traditional Kitchen Redesign. Our skilled craftsmen blend timeless design elements with modern functionality, creating a kitchen that exudes elegance and sophistication."
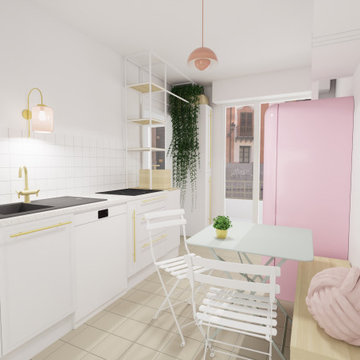
Petite surface, petit budget, voici l'une des solutions trouvées pour répondre aux besoins de notre cliente. Fâne de la boutique parisienne Ladurée, notre cliente souhaitait retrouver des teintes fraiches (menthe et rose praline) pour agrémenter sa cuisine et la rendre la plus fonctionnelle possible.
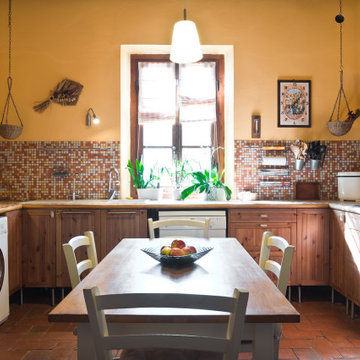
Committente: Arch. Alfredo Merolli RE/MAX Professional Firenze. Ripresa fotografica: impiego obiettivo 24mm su pieno formato; macchina su treppiedi con allineamento ortogonale dell'inquadratura; impiego luce naturale esistente con l'ausilio di luci flash e luci continue 5500°K. Post-produzione: aggiustamenti base immagine; fusione manuale di livelli con differente esposizione per produrre un'immagine ad alto intervallo dinamico ma realistica; rimozione elementi di disturbo. Obiettivo commerciale: realizzazione fotografie di complemento ad annunci su siti web agenzia immobiliare; pubblicità su social network; pubblicità a stampa (principalmente volantini e pieghevoli).
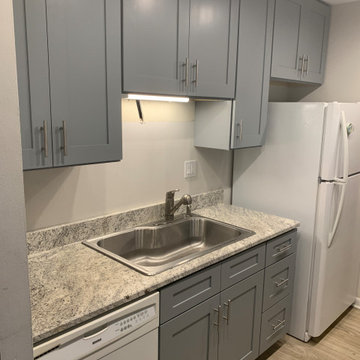
These are the before photos of a kitchen recently completed. Our client bought this condo and couldn't deal with the nautical look of the kitchen. So, Lotz Renovations Inc, found a cost effective Gray Shaker cabinets that our client loved. We removed the granite tops and re installed them back after the new cabinets were installed.
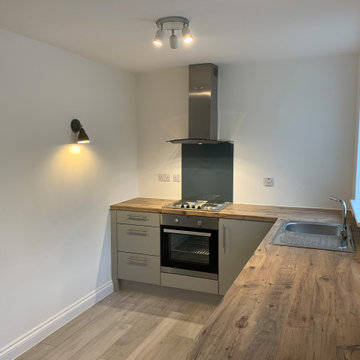
Our client wanted to create a completely independent living space within their existing property.
The work included remodelling the available space on both the ground and first floors, demolishing a wall and fitting a modern new kitchen, redirecting existing plumbing and cabling to make way for a bespoke staircase, installing a brand new first floor shower room and creating a beautiful lounge environment for relaxing and entertaining guests.
We believe the results speak for themselves...
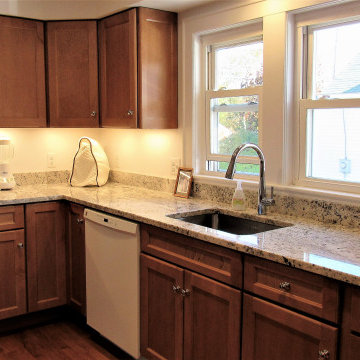
The range used to be crammed into the short leg of the L at the left side of this picture, although it is very dangerous to have the range next to a doorway. Our designer moved it to the opposite end of the L for safety and better function with a landing space on each side.
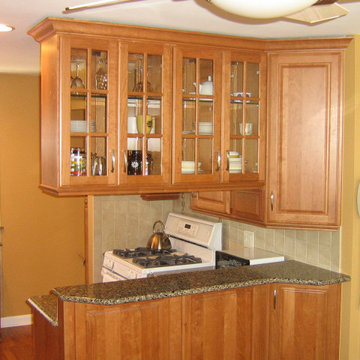
This was a small remodel. new cabinets and counters.
シカゴにある低価格の小さなトラディショナルスタイルのおしゃれなキッチン (アンダーカウンターシンク、レイズドパネル扉のキャビネット、中間色木目調キャビネット、御影石カウンター、ベージュキッチンパネル、セラミックタイルのキッチンパネル、淡色無垢フローリング、茶色い床、白い調理設備、マルチカラーのキッチンカウンター) の写真
シカゴにある低価格の小さなトラディショナルスタイルのおしゃれなキッチン (アンダーカウンターシンク、レイズドパネル扉のキャビネット、中間色木目調キャビネット、御影石カウンター、ベージュキッチンパネル、セラミックタイルのキッチンパネル、淡色無垢フローリング、茶色い床、白い調理設備、マルチカラーのキッチンカウンター) の写真
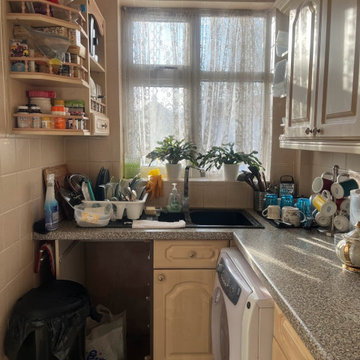
This tiny yet functional kitchen in question is in need of a revamp as it has become outdated and no longer meets the client's needs. The client is looking for a budget-friendly solution that will give the kitchen a fresh new look without breaking the bank. To achieve this, we will focus on updating the existing elements of the kitchen such as the cabinetry, flooring, and fixtures, while minimizing the need for major structural changes. By choosing affordable materials and finishes, we can create a modern and functional kitchen that fits within the client's budget. Our goal is to deliver a beautiful and practical kitchen that the client can enjoy for years to come, without overspending.
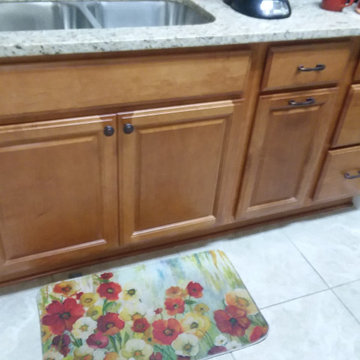
Updated this small but beautiful 1950's kitchen to a modern traditional kitchen.
他の地域にある低価格の小さなトラディショナルスタイルのおしゃれなキッチン (アンダーカウンターシンク、レイズドパネル扉のキャビネット、中間色木目調キャビネット、御影石カウンター、マルチカラーのキッチンパネル、ガラスタイルのキッチンパネル、白い調理設備、磁器タイルの床、アイランドなし、マルチカラーの床、マルチカラーのキッチンカウンター) の写真
他の地域にある低価格の小さなトラディショナルスタイルのおしゃれなキッチン (アンダーカウンターシンク、レイズドパネル扉のキャビネット、中間色木目調キャビネット、御影石カウンター、マルチカラーのキッチンパネル、ガラスタイルのキッチンパネル、白い調理設備、磁器タイルの床、アイランドなし、マルチカラーの床、マルチカラーのキッチンカウンター) の写真
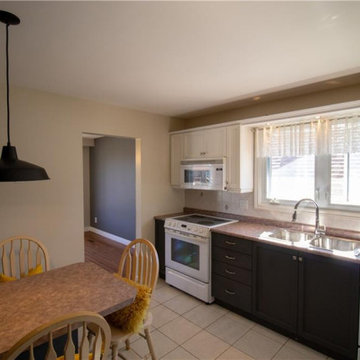
Big windows never go out of style, to take advantage of the bright sunny aspect we used a bright off white on the upper cabinets to maintain that light airy feel. the lowers have been painted with a darker gray, adding a statement to the space.
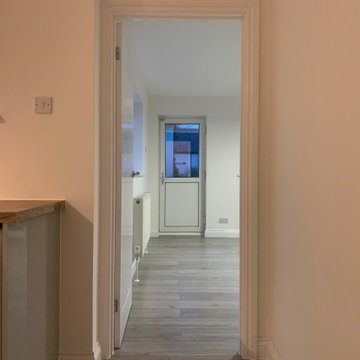
Our client wanted to create a completely independent living space within their existing property.
The work included remodelling the available space on both the ground and first floors, demolishing a wall and fitting a modern new kitchen, redirecting existing plumbing and cabling to make way for a bespoke staircase, installing a brand new first floor shower room and creating a beautiful lounge environment for relaxing and entertaining guests.
We believe the results speak for themselves...
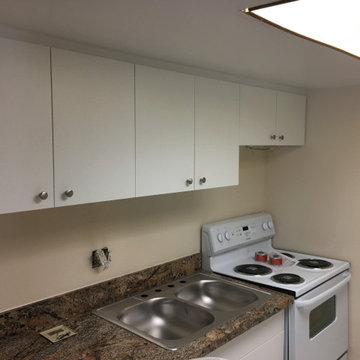
オーランドにある低価格の中くらいなモダンスタイルのおしゃれなコの字型キッチン (シングルシンク、フラットパネル扉のキャビネット、白いキャビネット、ラミネートカウンター、ベージュキッチンパネル、全タイプのキッチンパネルの素材、白い調理設備、セラミックタイルの床、アイランドなし、グレーの床、マルチカラーのキッチンカウンター) の写真
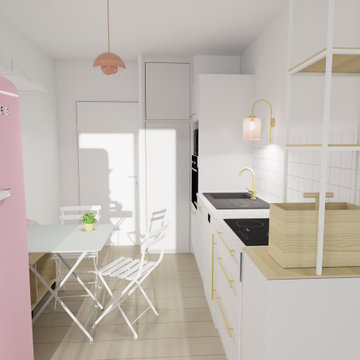
Petite surface, petit budget, voici l'une des solutions trouvées pour répondre aux besoins de notre cliente. Fâne de la boutique parisienne Ladurée, notre cliente souhaitait retrouver des teintes fraiches (menthe et rose praline) pour agrémenter sa cuisine et la rendre la plus fonctionnelle possible.
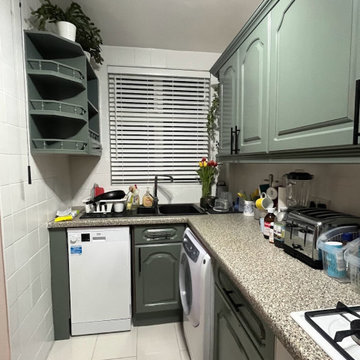
The newly decorated kitchen features a fresh new look that has transformed the space into a modern and stylish area. The walls, splashback and the ceiling have been repainted in a sleek and contemporary colour. The aged yellow floor tiles have been replaced with polished porcelain tiles in a light cream colour, creating a clean and cohesive look. The kitchen cabinets have been repainted in a muted green shade that exudes serenity and calmness. The outdated handles have been replaced with sleek, modern black handles, while the lighting fixtures have also been updated with modern black elements. Additionally, a new dishwasher has been installed to improve the kitchen's functionality. The window furnishings have been updated with faux wood venetian blinds that add warmth and texture to the space. The next step in the renovation process will be replacing the old double sink with new hardware and a modern kitchen worktop, which will further enhance the kitchen's practicality and aesthetic appeal. Overall, this kitchen renovation has successfully achieved a beautiful and contemporary look while still being mindful of the client's budget.
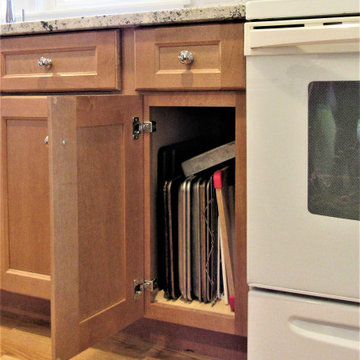
The homeowners requested one cabinet specifically to store their large collection of baking sheets, so we eliminated the shelf and added metal dividers to keep everything neat.
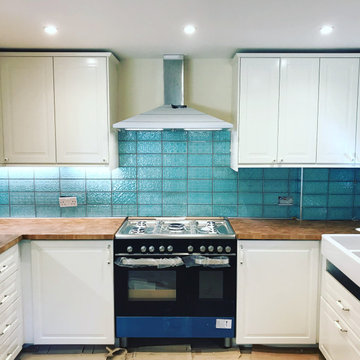
With the needs of a growing family our client asked for our help to modernise and expand their newly acquired bungalow. Working together with the highly acclaimed architect Jane Duncan we started by completely stripping out the building leaving just the outer shell. Enhancements subsequently included a front extension providing a completely new facade to the single story property. Incorporating a new master bedroom with en-suite, reception area and a dedicated utility room.
We also created a new family bathroom, larger second bedroom, study and combined lounge-kitchen-dinner plus upgraded important external elements to ensure longevity and peace of mind for years to come.
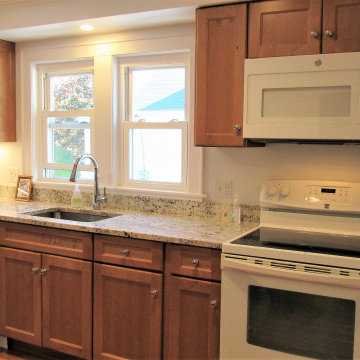
Our designer moved the dishwasher to the left side of the sink to facilitate better storage between the sink and the range - had she left it in its original location to the right of the sink, there would have only been room for a tiny cabinet between the dishwasher and the range.
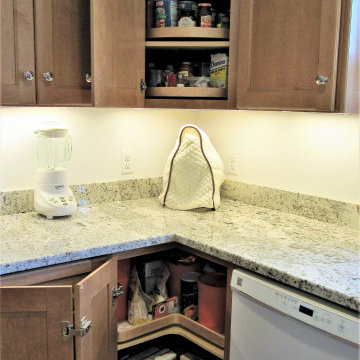
Lazy Susans increase the functionality of corner cabinets, keeping items from getting lost at the back. Modern lazy Susans are mounted to stationary shelves instead of the old wobbly pole, so they can handle more weight.
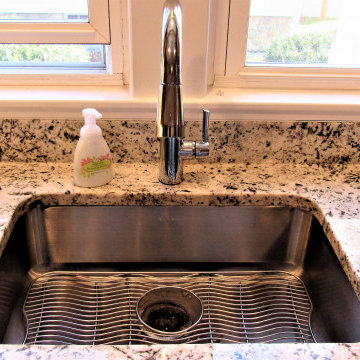
Here is a good view of the Venice White granite countertop. and undermount sink.
ボストンにある低価格の小さなトランジショナルスタイルのおしゃれなキッチン (アンダーカウンターシンク、落し込みパネル扉のキャビネット、中間色木目調キャビネット、御影石カウンター、白い調理設備、無垢フローリング、アイランドなし、茶色い床、マルチカラーのキッチンカウンター) の写真
ボストンにある低価格の小さなトランジショナルスタイルのおしゃれなキッチン (アンダーカウンターシンク、落し込みパネル扉のキャビネット、中間色木目調キャビネット、御影石カウンター、白い調理設備、無垢フローリング、アイランドなし、茶色い床、マルチカラーのキッチンカウンター) の写真
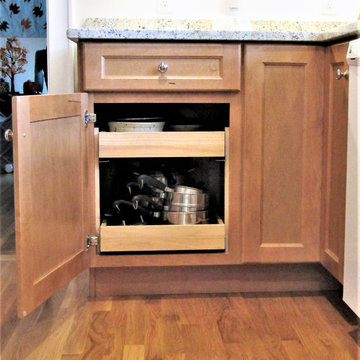
Equipping lower cabinets with rollout shelves means you don't have to get down on your hands and knees to reach into the back of the cabinet.
ボストンにある低価格の小さなトランジショナルスタイルのおしゃれなキッチン (アンダーカウンターシンク、落し込みパネル扉のキャビネット、中間色木目調キャビネット、御影石カウンター、白い調理設備、無垢フローリング、アイランドなし、茶色い床、マルチカラーのキッチンカウンター) の写真
ボストンにある低価格の小さなトランジショナルスタイルのおしゃれなキッチン (アンダーカウンターシンク、落し込みパネル扉のキャビネット、中間色木目調キャビネット、御影石カウンター、白い調理設備、無垢フローリング、アイランドなし、茶色い床、マルチカラーのキッチンカウンター) の写真
低価格のキッチン (白い調理設備、マルチカラーのキッチンカウンター) の写真
1