低価格のキッチン (白い調理設備、フラットパネル扉のキャビネット、ガラス扉のキャビネット、コンクリートカウンター、木材カウンター、セラミックタイルの床、無垢フローリング、クッションフロア) の写真
絞り込み:
資材コスト
並び替え:今日の人気順
写真 1〜20 枚目(全 54 枚)

Completed on a small budget, this hard working kitchen refused to compromise on style. The upper and lower perimeter cabinets, sink and countertops are all from IKEA. The vintage schoolhouse pendant lights over the island were an eBay score, and the pendant over the sink is from Restoration Hardware. The BAKERY letters were made custom, and the vintage metal bar stools were an antique store find, as were many of the accessories used in this space. Oh, and in case you were wondering, that refrigerator was a DIY project compiled of nothing more than a circa 1970 fridge, beadboard, moulding, and some fencing hardware found at a local hardware store.
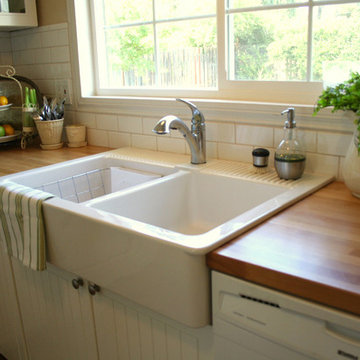
ロサンゼルスにある低価格の中くらいなトラディショナルスタイルのおしゃれなキッチン (エプロンフロントシンク、ガラス扉のキャビネット、白いキャビネット、木材カウンター、白いキッチンパネル、サブウェイタイルのキッチンパネル、白い調理設備、クッションフロア) の写真
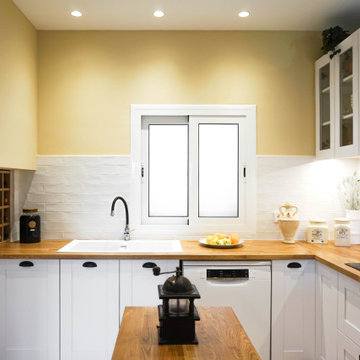
Reforma de cocina sin necesidad de ensuciar mucho. Nuestros clientes querían una nueva imagen para su cocina a un precio accesible, así que les ayudamos a priorizar las partidas del presupuesto que más importaban.
Recuperamos el interior de algunos de los muebles bajos, cambiamos las puertas con un aire rústico moderno y ampliamos zona de almacenaje bajo la escalera y con muebles altos.
La encimera de madera fue un acierto, tanto por estética como por precio, una casa antigua debe mantener elementos con personalidad e historia.
¡Finalmente dimos ese toque de textura en las paredes con nuestra baldosa preferida! ¡Parece mentira que con estos cambios hayamos conseguido un resultado tan funcional y bonito!
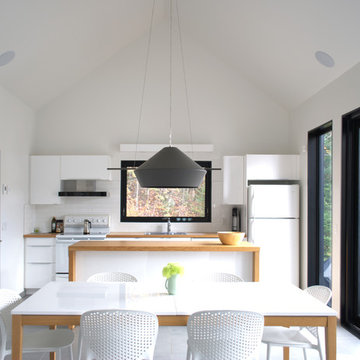
Luc Bélanger
モントリオールにある低価格の小さな北欧スタイルのおしゃれなキッチン (一体型シンク、フラットパネル扉のキャビネット、白いキャビネット、木材カウンター、白いキッチンパネル、セラミックタイルのキッチンパネル、白い調理設備、セラミックタイルの床、グレーの床、ベージュのキッチンカウンター) の写真
モントリオールにある低価格の小さな北欧スタイルのおしゃれなキッチン (一体型シンク、フラットパネル扉のキャビネット、白いキャビネット、木材カウンター、白いキッチンパネル、セラミックタイルのキッチンパネル、白い調理設備、セラミックタイルの床、グレーの床、ベージュのキッチンカウンター) の写真
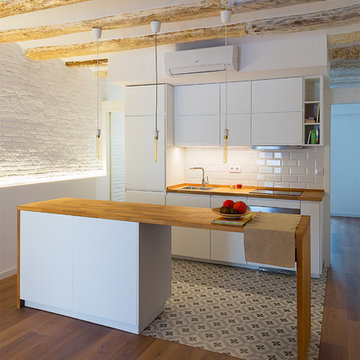
Fotografía: Valentín Hincú
バルセロナにある低価格の小さなコンテンポラリースタイルのおしゃれなキッチン (シングルシンク、フラットパネル扉のキャビネット、白いキャビネット、木材カウンター、白いキッチンパネル、サブウェイタイルのキッチンパネル、白い調理設備、無垢フローリング、茶色い床) の写真
バルセロナにある低価格の小さなコンテンポラリースタイルのおしゃれなキッチン (シングルシンク、フラットパネル扉のキャビネット、白いキャビネット、木材カウンター、白いキッチンパネル、サブウェイタイルのキッチンパネル、白い調理設備、無垢フローリング、茶色い床) の写真
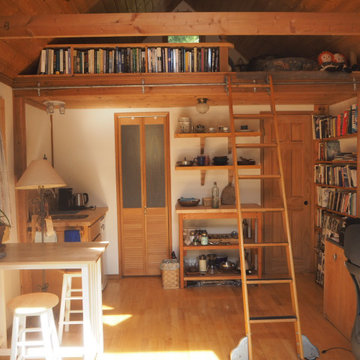
We converted the original 1920's 240 SF garage into a Poetry/Writing Studio by removing the flat roof, and adding a cathedral-ceiling gable roof, with a loft sleeping space reached by library ladder. The kitchenette is minimal--sink, under-counter refrigerator and hot plate. Behind the frosted glass folding door on the left, the toilet, on the right, a shower.
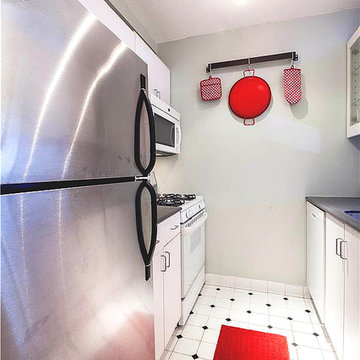
Major cleaning, a new coat of paint and a pop of color in the accessories completed this space for its first showing.
ニューヨークにある低価格の小さなコンテンポラリースタイルのおしゃれなキッチン (アンダーカウンターシンク、フラットパネル扉のキャビネット、白いキャビネット、コンクリートカウンター、グレーのキッチンパネル、白い調理設備、セラミックタイルの床、アイランドなし) の写真
ニューヨークにある低価格の小さなコンテンポラリースタイルのおしゃれなキッチン (アンダーカウンターシンク、フラットパネル扉のキャビネット、白いキャビネット、コンクリートカウンター、グレーのキッチンパネル、白い調理設備、セラミックタイルの床、アイランドなし) の写真
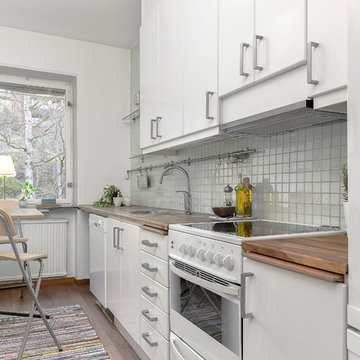
Ingemar Edfalk
ストックホルムにある低価格の小さな北欧スタイルのおしゃれなI型キッチン (シングルシンク、フラットパネル扉のキャビネット、白いキャビネット、木材カウンター、白いキッチンパネル、白い調理設備、無垢フローリング、アイランドなし、セラミックタイルのキッチンパネル) の写真
ストックホルムにある低価格の小さな北欧スタイルのおしゃれなI型キッチン (シングルシンク、フラットパネル扉のキャビネット、白いキャビネット、木材カウンター、白いキッチンパネル、白い調理設備、無垢フローリング、アイランドなし、セラミックタイルのキッチンパネル) の写真
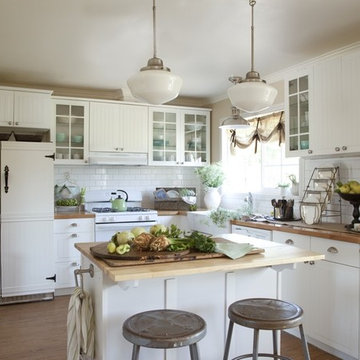
Completed on a small budget, this hard working kitchen refused to compromise on style. The upper and lower perimeter cabinets, sink and countertops are all from IKEA. The vintage schoolhouse pendant lights over the island were an eBay score, and the pendant over the sink is from Restoration Hardware. The BAKERY letters were made custom, and the vintage metal bar stools were an antique store find, as were many of the accessories used in this space. Oh, and in case you were wondering, that refrigerator was a DIY project compiled of nothing more than a circa 1970 fridge, beadboard, moulding, and some fencing hardware found at a local hardware store.
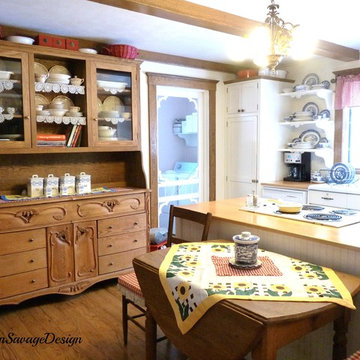
This 100 year old kitchen gets new life with a complete renovation. Hardwood floors, trim and beams create drama against the white bead board walls and cabinetry. And yes, the custom hutch was built using a bedroom dresser.
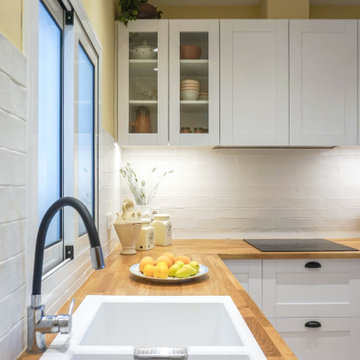
Reforma de cocina sin necesidad de ensuciar mucho. Nuestros clientes querían una nueva imagen para su cocina a un precio accesible, así que les ayudamos a priorizar las partidas del presupuesto que más importaban.
Recuperamos el interior de algunos de los muebles bajos, cambiamos las puertas con un aire rústico moderno y ampliamos zona de almacenaje bajo la escalera y con muebles altos.
La encimera de madera fue un acierto, tanto por estética como por precio, una casa antigua debe mantener elementos con personalidad e historia.
¡Finalmente dimos ese toque de textura en las paredes con nuestra baldosa preferida! ¡Parece mentira que con estos cambios hayamos conseguido un resultado tan funcional y bonito!
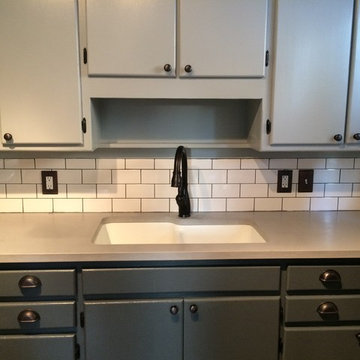
インディアナポリスにある低価格の中くらいなインダストリアルスタイルのおしゃれなキッチン (ダブルシンク、フラットパネル扉のキャビネット、グレーのキャビネット、コンクリートカウンター、白いキッチンパネル、セラミックタイルのキッチンパネル、白い調理設備、セラミックタイルの床) の写真
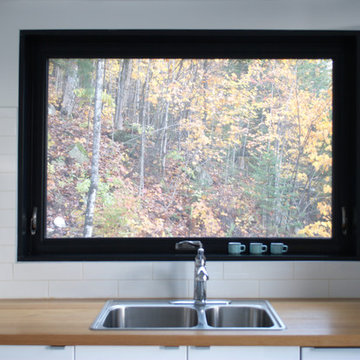
Luc Bélanger
モントリオールにある低価格の小さな北欧スタイルのおしゃれなキッチン (一体型シンク、フラットパネル扉のキャビネット、白いキャビネット、木材カウンター、白いキッチンパネル、セラミックタイルのキッチンパネル、白い調理設備、セラミックタイルの床、グレーの床、ベージュのキッチンカウンター) の写真
モントリオールにある低価格の小さな北欧スタイルのおしゃれなキッチン (一体型シンク、フラットパネル扉のキャビネット、白いキャビネット、木材カウンター、白いキッチンパネル、セラミックタイルのキッチンパネル、白い調理設備、セラミックタイルの床、グレーの床、ベージュのキッチンカウンター) の写真
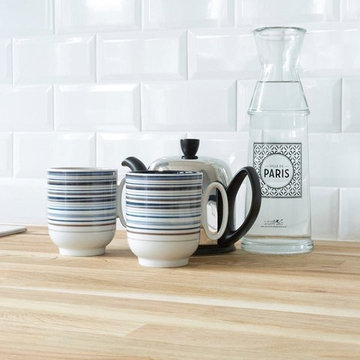
Plan de travail en chêne clair et faïence style métro en crédence est une association stylée et sans risque pour une cuisine intemporel
(photo by Pixiflat)
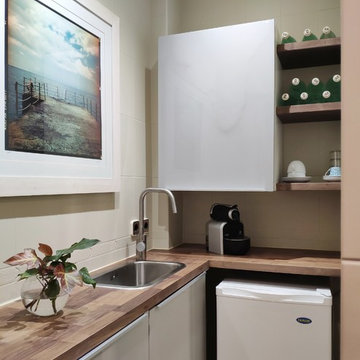
La cocina de la oficina tras la reforma, tonos y materiales que se comunican con el resto de espacios, estilo moderno mid-century y equipamiento funcional, aprovechando el espacio al máximo y ofreciendo las mayores prestaciones posibles sin saturar el espacio.
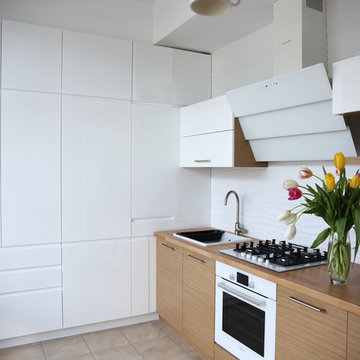
фотограф Анна Павлова
Одна стена кухни полностью укрыта белыми шкафами за дверцами которых прячется и холодильник и котёл и много ещё чего полезного и нужного на кухне каждой хозяйке.
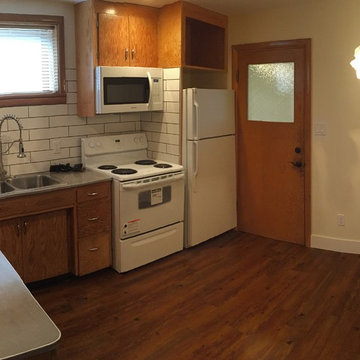
バンクーバーにある低価格の小さなトランジショナルスタイルのおしゃれなキッチン (ダブルシンク、フラットパネル扉のキャビネット、中間色木目調キャビネット、コンクリートカウンター、白いキッチンパネル、セラミックタイルのキッチンパネル、白い調理設備、クッションフロア、アイランドなし、茶色い床) の写真
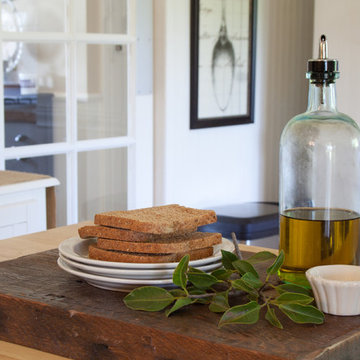
Completed on a small budget, this hard working kitchen refused to compromise on style. The upper and lower perimeter cabinets, sink and countertops are all from IKEA. The vintage schoolhouse pendant lights over the island were an eBay score, and the pendant over the sink is from Restoration Hardware. The BAKERY letters were made custom, and the vintage metal bar stools were an antique store find, as were many of the accessories used in this space. Oh, and in case you were wondering, that refrigerator was a DIY project compiled of nothing more than a circa 1970 fridge, beadboard, moulding, and some fencing hardware found at a local hardware store.
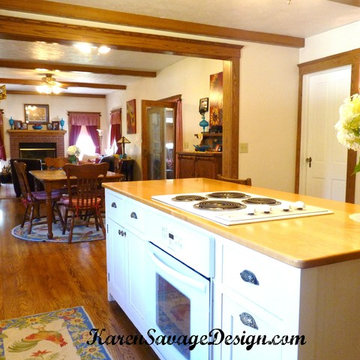
This 100 year old kitchen gets new life with a complete renovation. This custom kitchen island was added for both functionality and storage and the wall separating the kitchen with the rest of the house was removed to give clear vision to family activities in the great room.
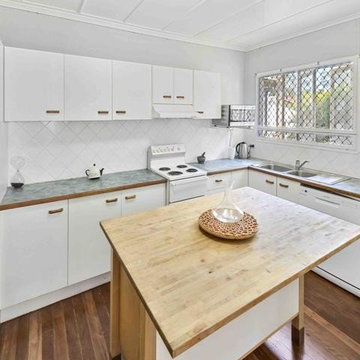
Budget renovation of 50's kitchen with new cupboards and appliances. Laminated timber island storage. Re-polished hardwood floors.
Ronald St Duplex by Birchall & Partners Architects
低価格のキッチン (白い調理設備、フラットパネル扉のキャビネット、ガラス扉のキャビネット、コンクリートカウンター、木材カウンター、セラミックタイルの床、無垢フローリング、クッションフロア) の写真
1