低価格の、高級なキッチン (白い調理設備、オレンジの床、ピンクの床) の写真
絞り込み:
資材コスト
並び替え:今日の人気順
写真 1〜20 枚目(全 39 枚)
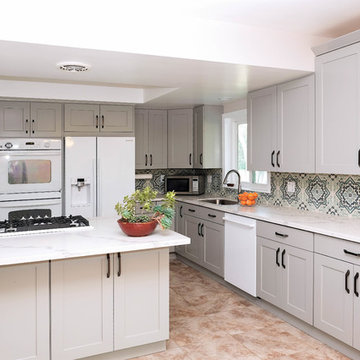
ABH
ロサンゼルスにある低価格の小さなトラディショナルスタイルのおしゃれなキッチン (ドロップインシンク、シェーカースタイル扉のキャビネット、グレーのキャビネット、クオーツストーンカウンター、青いキッチンパネル、セメントタイルのキッチンパネル、白い調理設備、セラミックタイルの床、アイランドなし、ピンクの床) の写真
ロサンゼルスにある低価格の小さなトラディショナルスタイルのおしゃれなキッチン (ドロップインシンク、シェーカースタイル扉のキャビネット、グレーのキャビネット、クオーツストーンカウンター、青いキッチンパネル、セメントタイルのキッチンパネル、白い調理設備、セラミックタイルの床、アイランドなし、ピンクの床) の写真
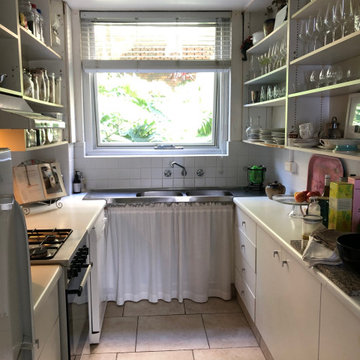
The brief achieved in Bright and airiness with large window open to garden.
Functionality achieved with bright white open shelves containing only often used items and better access to dishwasher/ to under sink.
Maintenance kept relatively low due to lack of clutter and glasses and plates etc being used on a regular basis.
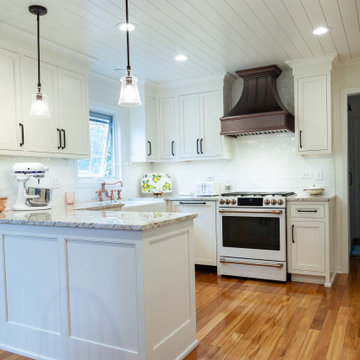
シカゴにある高級な中くらいなカントリー風のおしゃれなキッチン (エプロンフロントシンク、インセット扉のキャビネット、白いキャビネット、御影石カウンター、白いキッチンパネル、磁器タイルのキッチンパネル、白い調理設備、淡色無垢フローリング、オレンジの床、ベージュのキッチンカウンター、塗装板張りの天井) の写真

White cabinetry is always classic and this beautiful remodel completed in Durham is no exception. The hardwood floors run throughout the downstairs, tying the formal dining room, breakfast room, and living room all together. The soft cream walls offset the Blue Pearl granite countertops and white cabinets, making the space both inviting and elegant. Double islands allow guests to enjoy a nice glass of wine and a seat right in the kitchen while allowing the homeowners their own prep-island at the same time. The homeowners requested a kitchen built for entertaining for family and friends and this kitchen does not disappoint.
copyright 2011 marilyn peryer photography

Projet livré fin novembre 2022, budget tout compris 100 000 € : un appartement de vieille dame chic avec seulement deux chambres et des prestations datées, à transformer en appartement familial de trois chambres, moderne et dans l'esprit Wabi-sabi : épuré, fonctionnel, minimaliste, avec des matières naturelles, de beaux meubles en bois anciens ou faits à la main et sur mesure dans des essences nobles, et des objets soigneusement sélectionnés eux aussi pour rappeler la nature et l'artisanat mais aussi le chic classique des ambiances méditerranéennes de l'Antiquité qu'affectionnent les nouveaux propriétaires.
La salle de bain a été réduite pour créer une cuisine ouverte sur la pièce de vie, on a donc supprimé la baignoire existante et déplacé les cloisons pour insérer une cuisine minimaliste mais très design et fonctionnelle ; de l'autre côté de la salle de bain une cloison a été repoussée pour gagner la place d'une très grande douche à l'italienne. Enfin, l'ancienne cuisine a été transformée en chambre avec dressing (à la place de l'ancien garde manger), tandis qu'une des chambres a pris des airs de suite parentale, grâce à une grande baignoire d'angle qui appelle à la relaxation.
Côté matières : du noyer pour les placards sur mesure de la cuisine qui se prolongent dans la salle à manger (avec une partie vestibule / manteaux et chaussures, une partie vaisselier, et une partie bibliothèque).
On a conservé et restauré le marbre rose existant dans la grande pièce de réception, ce qui a grandement contribué à guider les autres choix déco ; ailleurs, les moquettes et carrelages datés beiges ou bordeaux ont été enlevés et remplacés par du béton ciré blanc coco milk de chez Mercadier. Dans la salle de bain il est même monté aux murs dans la douche !
Pour réchauffer tout cela : de la laine bouclette, des tapis moelleux ou à l'esprit maison de vanaces, des fibres naturelles, du lin, de la gaze de coton, des tapisseries soixante huitardes chinées, des lampes vintage, et un esprit revendiqué "Mad men" mêlé à des vibrations douces de finca ou de maison grecque dans les Cyclades...
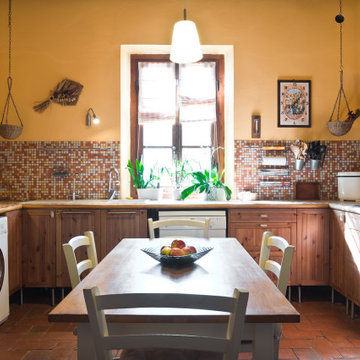
Committente: Arch. Alfredo Merolli RE/MAX Professional Firenze. Ripresa fotografica: impiego obiettivo 24mm su pieno formato; macchina su treppiedi con allineamento ortogonale dell'inquadratura; impiego luce naturale esistente con l'ausilio di luci flash e luci continue 5500°K. Post-produzione: aggiustamenti base immagine; fusione manuale di livelli con differente esposizione per produrre un'immagine ad alto intervallo dinamico ma realistica; rimozione elementi di disturbo. Obiettivo commerciale: realizzazione fotografie di complemento ad annunci su siti web agenzia immobiliare; pubblicità su social network; pubblicità a stampa (principalmente volantini e pieghevoli).
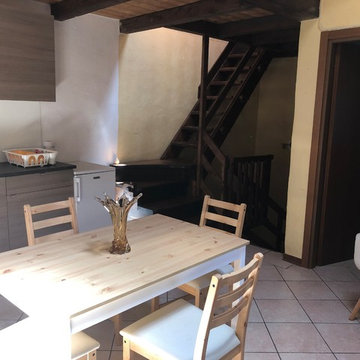
L'intervento è volto al recupero degli spazi esistenti definendo meglio le zone funzionali e dando risalto alla convivialità. Per contenere i costi la cucina è stata mantenuta in linea, vicino all'ingresso e grande risalto è stato dato al tavolo da pranzo che diventa protagonista di questa stanza. Le tinte chiare sono state scelte per la loro neutralità e per esaltare la luminosità della stanza.
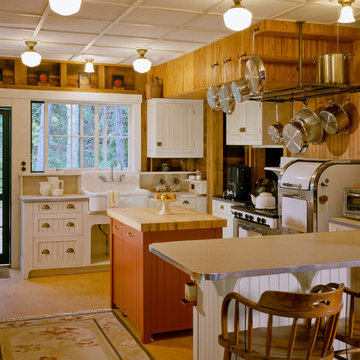
Brian Vanden Brink
ポートランド(メイン)にある高級な広いラスティックスタイルのおしゃれなキッチン (エプロンフロントシンク、インセット扉のキャビネット、白いキャビネット、ラミネートカウンター、ベージュキッチンパネル、木材のキッチンパネル、白い調理設備、リノリウムの床、オレンジの床) の写真
ポートランド(メイン)にある高級な広いラスティックスタイルのおしゃれなキッチン (エプロンフロントシンク、インセット扉のキャビネット、白いキャビネット、ラミネートカウンター、ベージュキッチンパネル、木材のキッチンパネル、白い調理設備、リノリウムの床、オレンジの床) の写真
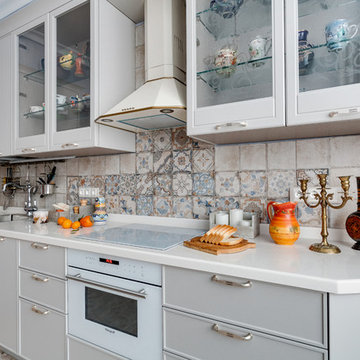
Для светлой кухонной мебели мы заказали белую духовку, что необычно, но полностью оправдало себя. Семья у хозяйки большая, поэтому кухонная мебель полностью заняла 2 стены,иначе нельзя было вместить все хозяйство, необходимое для такой большой семьи.. Высокие шкафы тоже служат этой же цели. А фасады со стеклом служат своеобразным буфетом, где можно выставить красивую посуду и занятные сувениры.
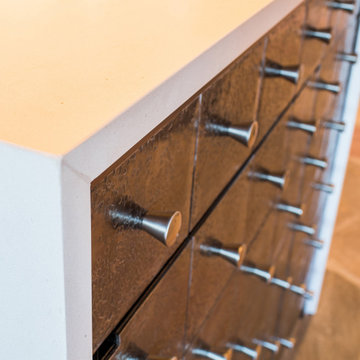
This counter is a fusion of style and functionality in transitional style decor. The hammered antique nickel finish adds to the kitchen's overall beauty.
Built by ULFBUILT - General Contractors in Vail Colorado.
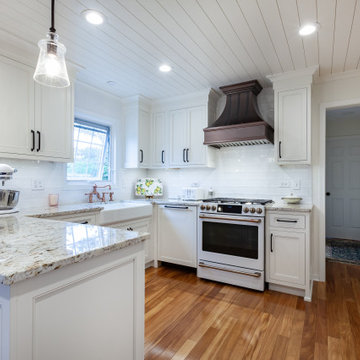
シカゴにある高級な中くらいなカントリー風のおしゃれなキッチン (エプロンフロントシンク、インセット扉のキャビネット、白いキャビネット、御影石カウンター、白いキッチンパネル、磁器タイルのキッチンパネル、白い調理設備、淡色無垢フローリング、オレンジの床、ベージュのキッチンカウンター、塗装板張りの天井) の写真
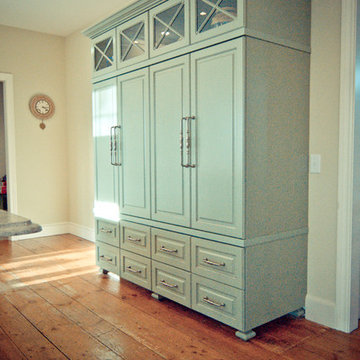
This Woodways piece is custom designed and constructed to be a decorative element that also functions as a large storage unit. The decorative glass panels toward the top lighten the visual weight of this furniture piece. Decorative feet complete the design aesthetic and create a very thoroughly thought design piece.
Photographed by Travisjphotography
http://travisjfahlen.com
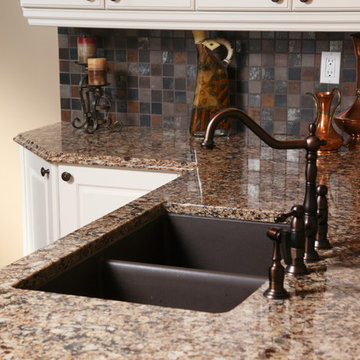
This bronzed kitchen faucet and dark double sink accents this stone perfectly. Bronzed door handles used on cabinetry to match.
他の地域にある高級な中くらいなカントリー風のおしゃれなキッチン (ダブルシンク、インセット扉のキャビネット、白いキャビネット、御影石カウンター、グレーのキッチンパネル、モザイクタイルのキッチンパネル、白い調理設備、セメントタイルの床、オレンジの床、茶色いキッチンカウンター) の写真
他の地域にある高級な中くらいなカントリー風のおしゃれなキッチン (ダブルシンク、インセット扉のキャビネット、白いキャビネット、御影石カウンター、グレーのキッチンパネル、モザイクタイルのキッチンパネル、白い調理設備、セメントタイルの床、オレンジの床、茶色いキッチンカウンター) の写真
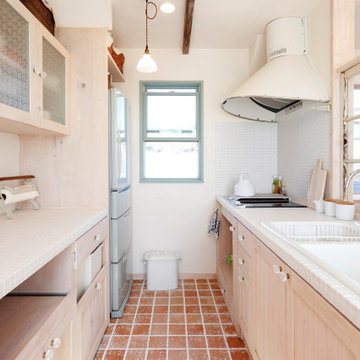
他の地域にある高級な中くらいなカントリー風のおしゃれなキッチン (ドロップインシンク、落し込みパネル扉のキャビネット、白いキャビネット、タイルカウンター、白いキッチンパネル、木材のキッチンパネル、白い調理設備、テラコッタタイルの床、オレンジの床、白いキッチンカウンター、表し梁) の写真
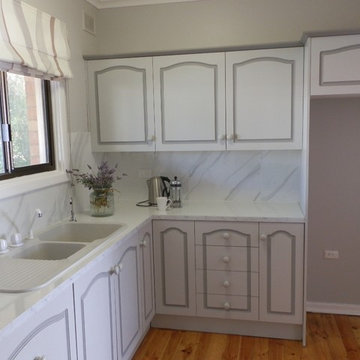
他の地域にある低価格の小さなシャビーシック調のおしゃれなキッチン (ダブルシンク、グレーのキャビネット、ラミネートカウンター、セラミックタイルのキッチンパネル、白い調理設備、淡色無垢フローリング、アイランドなし、オレンジの床) の写真
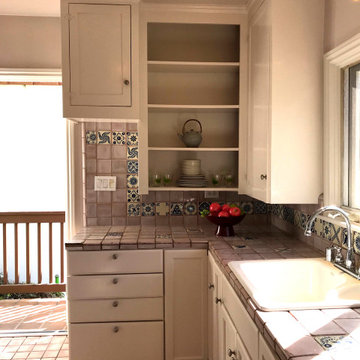
Newly painted and featuring a new, vintage style crystal pendant, all we added were some plates and cups in the open shelves and a bowl of fruit.
ロサンゼルスにある低価格の小さなエクレクティックスタイルのおしゃれなキッチン (ドロップインシンク、シェーカースタイル扉のキャビネット、ベージュのキャビネット、タイルカウンター、ピンクのキッチンパネル、石タイルのキッチンパネル、白い調理設備、セラミックタイルの床、ピンクの床、ピンクのキッチンカウンター) の写真
ロサンゼルスにある低価格の小さなエクレクティックスタイルのおしゃれなキッチン (ドロップインシンク、シェーカースタイル扉のキャビネット、ベージュのキャビネット、タイルカウンター、ピンクのキッチンパネル、石タイルのキッチンパネル、白い調理設備、セラミックタイルの床、ピンクの床、ピンクのキッチンカウンター) の写真
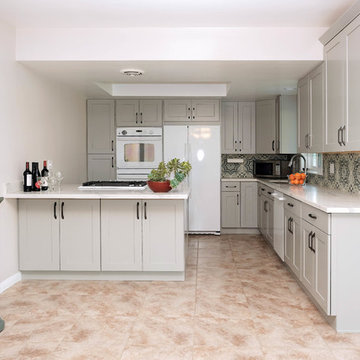
ABH
ロサンゼルスにある低価格の小さなトラディショナルスタイルのおしゃれなキッチン (ドロップインシンク、シェーカースタイル扉のキャビネット、グレーのキャビネット、クオーツストーンカウンター、青いキッチンパネル、セメントタイルのキッチンパネル、白い調理設備、セラミックタイルの床、アイランドなし、ピンクの床) の写真
ロサンゼルスにある低価格の小さなトラディショナルスタイルのおしゃれなキッチン (ドロップインシンク、シェーカースタイル扉のキャビネット、グレーのキャビネット、クオーツストーンカウンター、青いキッチンパネル、セメントタイルのキッチンパネル、白い調理設備、セラミックタイルの床、アイランドなし、ピンクの床) の写真
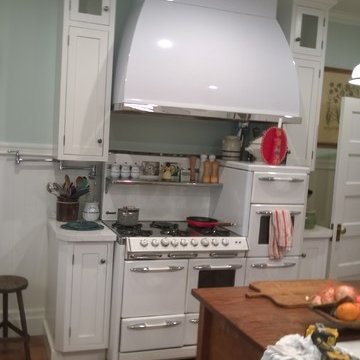
Brian Fitzmaurice
サンフランシスコにある高級な広いトラディショナルスタイルのおしゃれなキッチン (エプロンフロントシンク、落し込みパネル扉のキャビネット、白いキャビネット、人工大理石カウンター、白いキッチンパネル、木材のキッチンパネル、白い調理設備、テラコッタタイルの床、オレンジの床) の写真
サンフランシスコにある高級な広いトラディショナルスタイルのおしゃれなキッチン (エプロンフロントシンク、落し込みパネル扉のキャビネット、白いキャビネット、人工大理石カウンター、白いキッチンパネル、木材のキッチンパネル、白い調理設備、テラコッタタイルの床、オレンジの床) の写真
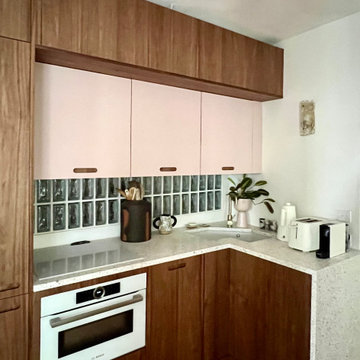
La cuisine se fond dans le décor, avec les mêmes façades en noyer que le meuble du salon, hormis trois portes qui sont dans un rose très pâle en écho au sol en marbre rose. La crédence est en demi pavés de verre pour apporter une lumière naturelle indirecte à la salle de bain qui, à l'origine, était aveugle. La cuisine est un festival d'objets chinés en bois, d'artisanat, de céramiques et de trésors vintage. Le plan de travail est en terrazzo blanc des Pyrénées, l'électro ménager est blanc et le robinet de l'évier est en laiton brossé très mat. La cuisine est minimaliste et son linéaire ne fait que 2, 5 mètres, mais elle est ultra fonctionnelle : de multiples rangements, un lave vaisselle, un four combiné, des plaques, un réfrigérateur congélateur et d'ingénieuses poubelles adaptées au meuble d'angle sous l'évier.... lui même en angle!
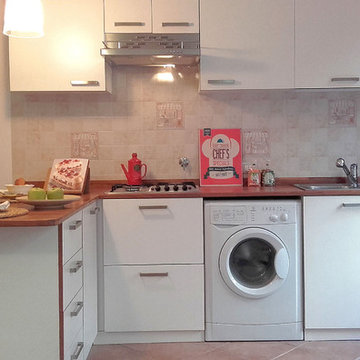
Home Staging per affitti brevi, a San Giusto Trieste
他の地域にある低価格の中くらいなコンテンポラリースタイルのおしゃれなキッチン (ドロップインシンク、フラットパネル扉のキャビネット、白いキャビネット、木材カウンター、白い調理設備、テラコッタタイルの床、ピンクの床、茶色いキッチンカウンター) の写真
他の地域にある低価格の中くらいなコンテンポラリースタイルのおしゃれなキッチン (ドロップインシンク、フラットパネル扉のキャビネット、白いキャビネット、木材カウンター、白い調理設備、テラコッタタイルの床、ピンクの床、茶色いキッチンカウンター) の写真
低価格の、高級なキッチン (白い調理設備、オレンジの床、ピンクの床) の写真
1