高級なベージュのキッチン (白い調理設備、大理石カウンター) の写真
絞り込み:
資材コスト
並び替え:今日の人気順
写真 1〜20 枚目(全 122 枚)
1/5
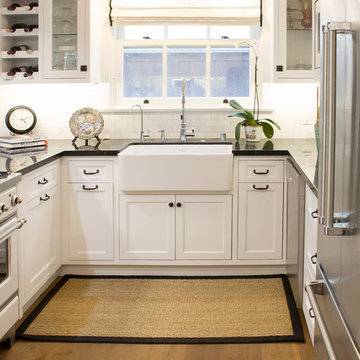
Nicole Leone
ロサンゼルスにある高級な中くらいなトラディショナルスタイルのおしゃれなコの字型キッチン (エプロンフロントシンク、シェーカースタイル扉のキャビネット、白いキャビネット、大理石カウンター、白いキッチンパネル、サブウェイタイルのキッチンパネル、白い調理設備、無垢フローリング) の写真
ロサンゼルスにある高級な中くらいなトラディショナルスタイルのおしゃれなコの字型キッチン (エプロンフロントシンク、シェーカースタイル扉のキャビネット、白いキャビネット、大理石カウンター、白いキッチンパネル、サブウェイタイルのキッチンパネル、白い調理設備、無垢フローリング) の写真
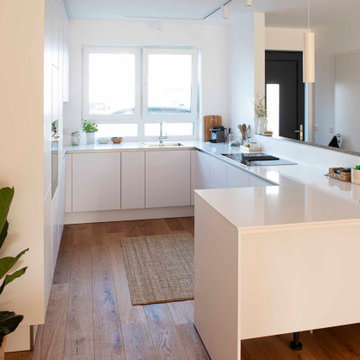
In einem Neubau haben wir für unseren Kunden eine Küche in U-Form konzipiert, die zum Wohnraum hin offen ist. Abgegrenzt wird der Küchenbereich durch eine Theke. Das lichtdurchflutete Erdgeschoss ist weitgehend in hellen Farbtönen gehalten, so dass es sich angeboten hat eine weiße Küche zu gestalten. Die klare Architektursprache des Neubaus findet sich auch in der Linienführung der einzelnen Schrankelemente wieder. Damit die Fronten nicht unnötig unterbrochen werden, ist komplett auf Griffe verzichtet worden und stattdessen mit push-to-open gearbeitet worden. Der Dunstabzug ist in den Herd integriert, so dass auch keine störende Haube angebracht werden musste. Alles in allem ist es eine scheinbar völlig schlichte Küche, deren Stärke aber im Detail, der Ausstattung und im Zusammenwirken mit der Architektur liegt.
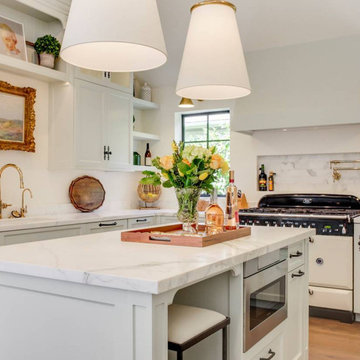
Custom Cabinets. U shaped with island
ロサンゼルスにある高級な中くらいなシャビーシック調のおしゃれなキッチン (アンダーカウンターシンク、落し込みパネル扉のキャビネット、白いキャビネット、大理石カウンター、白いキッチンパネル、大理石のキッチンパネル、白い調理設備、無垢フローリング、ベージュの床、白いキッチンカウンター) の写真
ロサンゼルスにある高級な中くらいなシャビーシック調のおしゃれなキッチン (アンダーカウンターシンク、落し込みパネル扉のキャビネット、白いキャビネット、大理石カウンター、白いキッチンパネル、大理石のキッチンパネル、白い調理設備、無垢フローリング、ベージュの床、白いキッチンカウンター) の写真
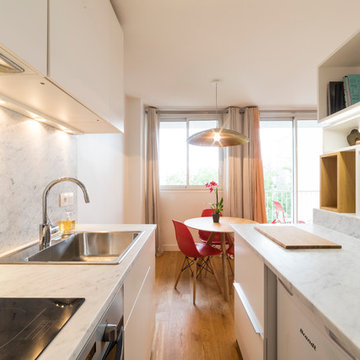
Transformation d'un 2 pièces de 31m2 en studio. Un lit tiroir se dissimule sous la salle de bain, laisse la place à une très agréable pièce de vie. Un meuble sur mesure multifonctions ouvert fermé met la cuisine à distance, intègre la tv, et sert de bibliothèque, un vrai atout pour ce petit espace.
Léandre Chéron
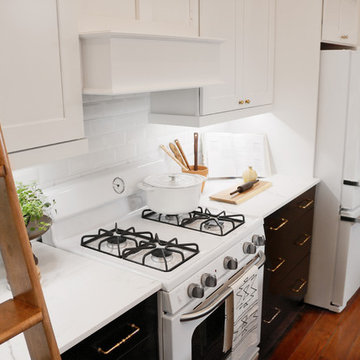
ワシントンD.C.にある高級な広いトランジショナルスタイルのおしゃれなキッチン (シェーカースタイル扉のキャビネット、白いキャビネット、大理石カウンター、白いキッチンパネル、サブウェイタイルのキッチンパネル、白い調理設備、濃色無垢フローリング、アイランドなし、茶色い床) の写真
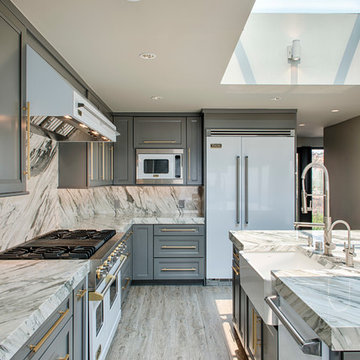
ロサンゼルスにある高級な広いトランジショナルスタイルのおしゃれなキッチン (エプロンフロントシンク、落し込みパネル扉のキャビネット、グレーのキャビネット、グレーのキッチンパネル、石スラブのキッチンパネル、白い調理設備、淡色無垢フローリング、大理石カウンター、ベージュの床) の写真
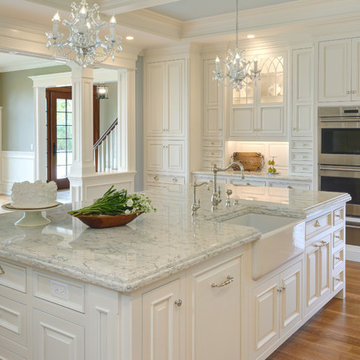
Monticello Replica in Somers, CT. S. Prestley Blake, the co-founder of Friendly's Ice Cream, had the dream of building a replica of Thomas Jefferson's Monticello. Vartanian Custom Cabinetry was able to bring the house's kitchen to life.
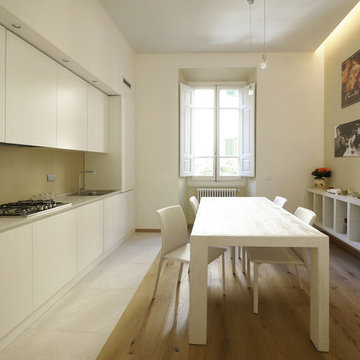
ミラノにある高級な中くらいなモダンスタイルのおしゃれなキッチン (ドロップインシンク、フラットパネル扉のキャビネット、白いキャビネット、淡色無垢フローリング、アイランドなし、茶色い床、大理石カウンター、ベージュキッチンパネル、白い調理設備、ベージュのキッチンカウンター) の写真
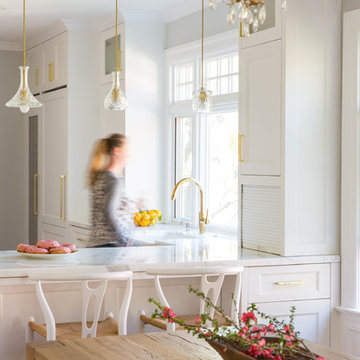
Rachel Weill
サンフランシスコにある高級な中くらいなモダンスタイルのおしゃれなキッチン (エプロンフロントシンク、落し込みパネル扉のキャビネット、白いキャビネット、大理石カウンター、白い調理設備、無垢フローリング) の写真
サンフランシスコにある高級な中くらいなモダンスタイルのおしゃれなキッチン (エプロンフロントシンク、落し込みパネル扉のキャビネット、白いキャビネット、大理石カウンター、白い調理設備、無垢フローリング) の写真

ニューヨークにある高級な中くらいな北欧スタイルのおしゃれなキッチン (一体型シンク、フラットパネル扉のキャビネット、白いキャビネット、大理石カウンター、マルチカラーのキッチンパネル、大理石のキッチンパネル、濃色無垢フローリング、茶色い床、白い調理設備、マルチカラーのキッチンカウンター) の写真
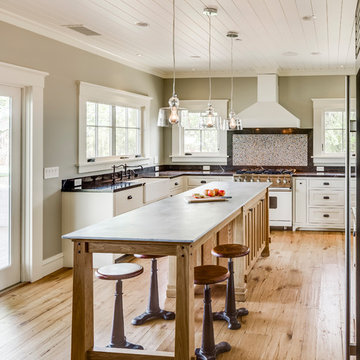
サンフランシスコにある高級な中くらいなトランジショナルスタイルのおしゃれなキッチン (エプロンフロントシンク、落し込みパネル扉のキャビネット、白いキャビネット、大理石カウンター、黒いキッチンパネル、大理石のキッチンパネル、白い調理設備、淡色無垢フローリング、ベージュの床、黒いキッチンカウンター) の写真
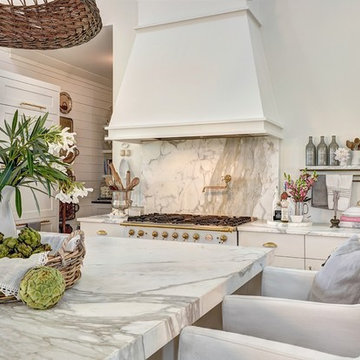
Photos by William Quarles.
Designed by Homeowner and Robert Paige Cabinetry.
Built by Robert Paige Cabinetry.
チャールストンにある高級な広いカントリー風のおしゃれなキッチン (白いキャビネット、大理石カウンター、白い調理設備、グレーのキッチンパネル、石スラブのキッチンパネル、無垢フローリング、シェーカースタイル扉のキャビネット) の写真
チャールストンにある高級な広いカントリー風のおしゃれなキッチン (白いキャビネット、大理石カウンター、白い調理設備、グレーのキッチンパネル、石スラブのキッチンパネル、無垢フローリング、シェーカースタイル扉のキャビネット) の写真
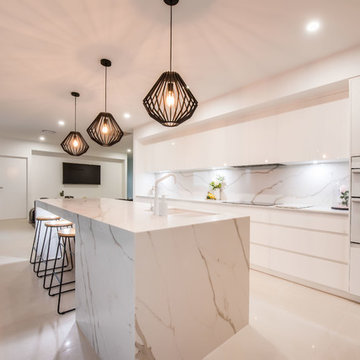
Liz Andrews Photography and Design
他の地域にある高級な広いコンテンポラリースタイルのおしゃれなキッチン (フラットパネル扉のキャビネット、白いキッチンパネル、大理石のキッチンパネル、白い調理設備、白いキッチンカウンター、アンダーカウンターシンク、淡色木目調キャビネット、大理石カウンター、セラミックタイルの床、白い床) の写真
他の地域にある高級な広いコンテンポラリースタイルのおしゃれなキッチン (フラットパネル扉のキャビネット、白いキッチンパネル、大理石のキッチンパネル、白い調理設備、白いキッチンカウンター、アンダーカウンターシンク、淡色木目調キャビネット、大理石カウンター、セラミックタイルの床、白い床) の写真
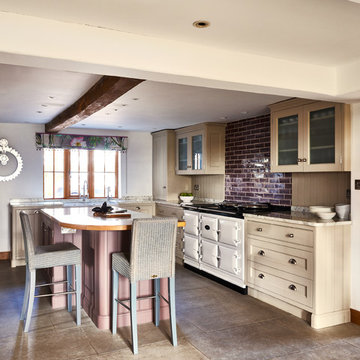
In this north country farmhouse, we have transformed what was a dreary kitchen into a bright and colourful space. As this is a period property, ceilings are undulating but the bespoke made cabinetry sits seamlessly, continuing close to the ceiling to maximise storage space. The cabinets are classic, plain fronted and hand painted createing a soft, tactile feel to the kitchen. The Aga is backed by a colourful ceramic tiles, its bright colour complementing the island. A traditional dresser was also created to house food and crockery, hidden behind bi-fold doors. Cabinetry in the adjacent utility/boot room complements the kitchen with Oak bench seat and shoe shelves hat and coat rail.
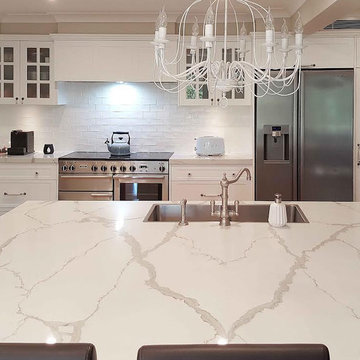
Grey Island bar against the white cabinets to the back all tie in with the veining of the marble.
シドニーにある高級な広いカントリー風のおしゃれなキッチン (ドロップインシンク、シェーカースタイル扉のキャビネット、大理石カウンター、白いキッチンパネル、サブウェイタイルのキッチンパネル、白い調理設備、淡色無垢フローリング、グレーのキャビネット) の写真
シドニーにある高級な広いカントリー風のおしゃれなキッチン (ドロップインシンク、シェーカースタイル扉のキャビネット、大理石カウンター、白いキッチンパネル、サブウェイタイルのキッチンパネル、白い調理設備、淡色無垢フローリング、グレーのキャビネット) の写真
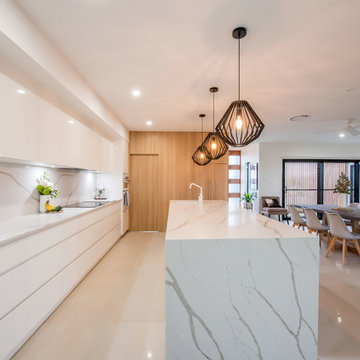
Liz Andrews Photography and Design
他の地域にある高級な広いコンテンポラリースタイルのおしゃれなキッチン (アンダーカウンターシンク、フラットパネル扉のキャビネット、淡色木目調キャビネット、大理石カウンター、白いキッチンパネル、大理石のキッチンパネル、白い調理設備、セラミックタイルの床、白い床、白いキッチンカウンター) の写真
他の地域にある高級な広いコンテンポラリースタイルのおしゃれなキッチン (アンダーカウンターシンク、フラットパネル扉のキャビネット、淡色木目調キャビネット、大理石カウンター、白いキッチンパネル、大理石のキッチンパネル、白い調理設備、セラミックタイルの床、白い床、白いキッチンカウンター) の写真
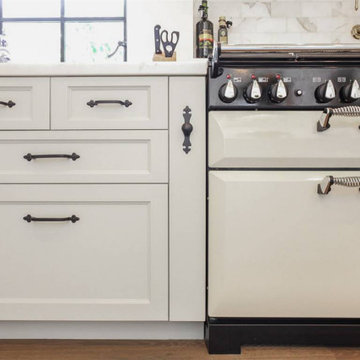
Aga stove with pull out fillers and pots and pans drawer
ロサンゼルスにある高級な中くらいなシャビーシック調のおしゃれなキッチン (アンダーカウンターシンク、落し込みパネル扉のキャビネット、白いキャビネット、大理石カウンター、白いキッチンパネル、大理石のキッチンパネル、白い調理設備、無垢フローリング、ベージュの床、白いキッチンカウンター) の写真
ロサンゼルスにある高級な中くらいなシャビーシック調のおしゃれなキッチン (アンダーカウンターシンク、落し込みパネル扉のキャビネット、白いキャビネット、大理石カウンター、白いキッチンパネル、大理石のキッチンパネル、白い調理設備、無垢フローリング、ベージュの床、白いキッチンカウンター) の写真
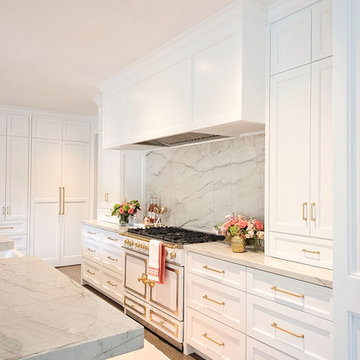
オースティンにある高級な広いトランジショナルスタイルのおしゃれなアイランドキッチン (エプロンフロントシンク、落し込みパネル扉のキャビネット、白いキャビネット、大理石カウンター、大理石のキッチンパネル、白い調理設備、無垢フローリング、茶色い床) の写真
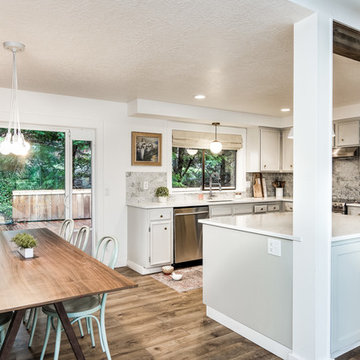
This remodel started DIY disaster and transformed into a luxurious home in the south hills of Eugene Oregon. The client scraped the popcorn ceilings, installed floors, and trim but could not figure out how to finish the job. With these items being completed, new paint, stained beams, closet inserts, and modernized shelving in the hallway finished off the job!
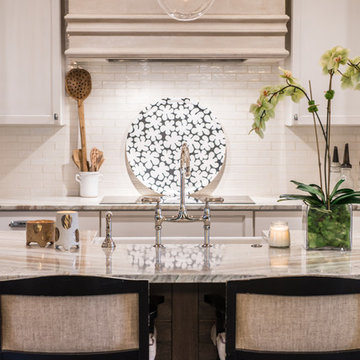
セントルイスにある高級な広いラスティックスタイルのおしゃれなキッチン (エプロンフロントシンク、シェーカースタイル扉のキャビネット、白いキャビネット、大理石カウンター、白いキッチンパネル、サブウェイタイルのキッチンパネル、白い調理設備、無垢フローリング) の写真
高級なベージュのキッチン (白い調理設備、大理石カウンター) の写真
1