キッチン (白い調理設備、モザイクタイルのキッチンパネル、石タイルのキッチンパネル、茶色いキッチンカウンター) の写真
絞り込み:
資材コスト
並び替え:今日の人気順
写真 1〜20 枚目(全 102 枚)
1/5
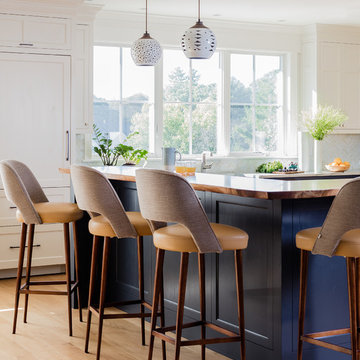
Michael J. Lee
ボストンにある広いトランジショナルスタイルのおしゃれなキッチン (エプロンフロントシンク、落し込みパネル扉のキャビネット、青いキャビネット、木材カウンター、白いキッチンパネル、モザイクタイルのキッチンパネル、白い調理設備、淡色無垢フローリング、茶色い床、茶色いキッチンカウンター) の写真
ボストンにある広いトランジショナルスタイルのおしゃれなキッチン (エプロンフロントシンク、落し込みパネル扉のキャビネット、青いキャビネット、木材カウンター、白いキッチンパネル、モザイクタイルのキッチンパネル、白い調理設備、淡色無垢フローリング、茶色い床、茶色いキッチンカウンター) の写真

This 1970's home had a complete makeover! The goal of the project was to 1) open up the main floor living and gathering spaces and 2) create a more beautiful and functional kitchen. We took out the dividing wall between the front living room and the kitchen and dining room to create one large gathering space, perfect for a young family and for entertaining friends!
Onto the exciting part - the kitchen! The existing kitchen was U-Shaped with not much room to have more than 1 person working at a time. We kept the appliances in the same locations, but really expanded the amount of workspace and cabinet storage by taking out the peninsula and adding a large island. The cabinetry, from Holiday Kitchens, is a blue-gray color on the lowers and classic white on the uppers. The countertops are walnut butcherblock on the perimeter and a marble looking quartz on the island. The backsplash, one of our favorites, is a diamond shaped mosaic in a rhombus pattern, which adds just the right amount of texture without overpowering all the gorgeous details of the cabinets and countertops. The hardware is a champagne bronze - one thing we love to do is mix and match our metals! The faucet is from Kohler and is in Matte Black, the sink is from Blanco and is white. The flooring is a luxury vinyl plank with a warm wood tone - which helps bring all the elements of the kitchen together we think!
Overall - this is one of our favorite kitchens to date - so many beautiful details on their own, but put together create this gorgeous kitchen!
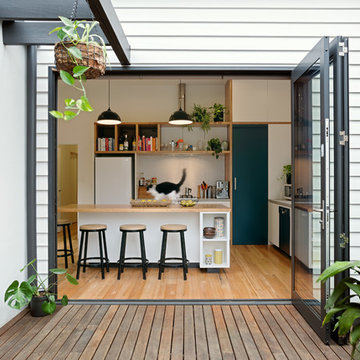
Emma Cross
メルボルンにあるコンテンポラリースタイルのおしゃれなキッチン (フラットパネル扉のキャビネット、白いキャビネット、木材カウンター、白いキッチンパネル、モザイクタイルのキッチンパネル、白い調理設備、無垢フローリング、茶色い床、茶色いキッチンカウンター) の写真
メルボルンにあるコンテンポラリースタイルのおしゃれなキッチン (フラットパネル扉のキャビネット、白いキャビネット、木材カウンター、白いキッチンパネル、モザイクタイルのキッチンパネル、白い調理設備、無垢フローリング、茶色い床、茶色いキッチンカウンター) の写真
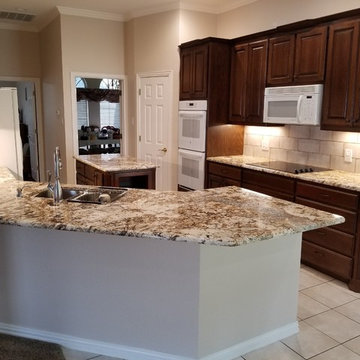
ダラスにある低価格の中くらいなトラディショナルスタイルのおしゃれなキッチン (ダブルシンク、レイズドパネル扉のキャビネット、濃色木目調キャビネット、御影石カウンター、ベージュキッチンパネル、石タイルのキッチンパネル、白い調理設備、セラミックタイルの床、白い床、茶色いキッチンカウンター) の写真
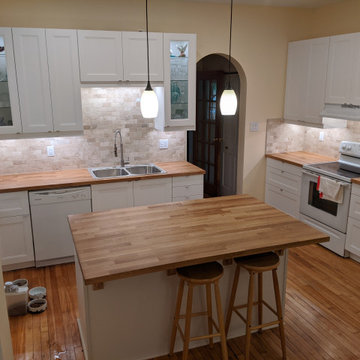
オタワにあるお手頃価格の小さなトラディショナルスタイルのおしゃれなキッチン (ドロップインシンク、シェーカースタイル扉のキャビネット、白いキャビネット、木材カウンター、ベージュキッチンパネル、石タイルのキッチンパネル、白い調理設備、淡色無垢フローリング、茶色い床、茶色いキッチンカウンター) の写真
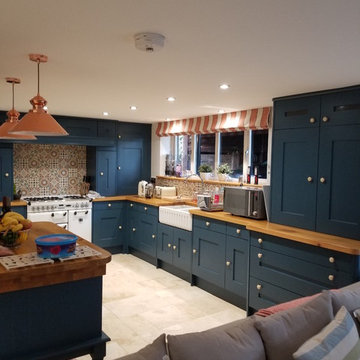
Beautiful and Bright Family Kitchen Full Remodel for a Bustling Family of Four!
ボルチモアにある高級な広いエクレクティックスタイルのおしゃれなキッチン (エプロンフロントシンク、インセット扉のキャビネット、青いキャビネット、木材カウンター、マルチカラーのキッチンパネル、モザイクタイルのキッチンパネル、白い調理設備、ライムストーンの床、ベージュの床、茶色いキッチンカウンター) の写真
ボルチモアにある高級な広いエクレクティックスタイルのおしゃれなキッチン (エプロンフロントシンク、インセット扉のキャビネット、青いキャビネット、木材カウンター、マルチカラーのキッチンパネル、モザイクタイルのキッチンパネル、白い調理設備、ライムストーンの床、ベージュの床、茶色いキッチンカウンター) の写真
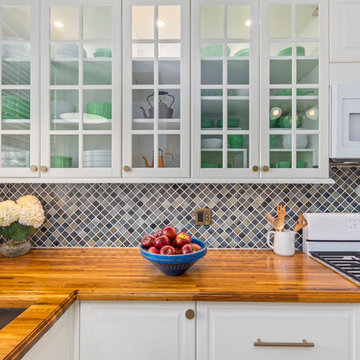
セントルイスにあるお手頃価格の中くらいなモダンスタイルのおしゃれなキッチン (アンダーカウンターシンク、レイズドパネル扉のキャビネット、白いキャビネット、木材カウンター、青いキッチンパネル、モザイクタイルのキッチンパネル、白い調理設備、茶色いキッチンカウンター) の写真
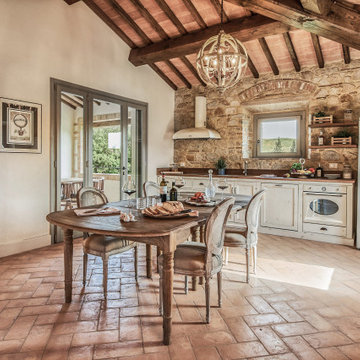
Piano primo cucina-pranzo
フィレンツェにある中くらいな地中海スタイルのおしゃれなキッチン (アンダーカウンターシンク、落し込みパネル扉のキャビネット、白いキャビネット、茶色いキッチンパネル、石タイルのキッチンパネル、白い調理設備、テラコッタタイルの床、アイランドなし、茶色い床、茶色いキッチンカウンター、板張り天井) の写真
フィレンツェにある中くらいな地中海スタイルのおしゃれなキッチン (アンダーカウンターシンク、落し込みパネル扉のキャビネット、白いキャビネット、茶色いキッチンパネル、石タイルのキッチンパネル、白い調理設備、テラコッタタイルの床、アイランドなし、茶色い床、茶色いキッチンカウンター、板張り天井) の写真

Fun and Family Oriented Kitchen and Family Room Remodel...complete with wall removal
ボルチモアにある高級な広いエクレクティックスタイルのおしゃれなキッチン (エプロンフロントシンク、青いキャビネット、木材カウンター、マルチカラーのキッチンパネル、モザイクタイルのキッチンパネル、白い調理設備、ライムストーンの床、ベージュの床、茶色いキッチンカウンター、シェーカースタイル扉のキャビネット) の写真
ボルチモアにある高級な広いエクレクティックスタイルのおしゃれなキッチン (エプロンフロントシンク、青いキャビネット、木材カウンター、マルチカラーのキッチンパネル、モザイクタイルのキッチンパネル、白い調理設備、ライムストーンの床、ベージュの床、茶色いキッチンカウンター、シェーカースタイル扉のキャビネット) の写真
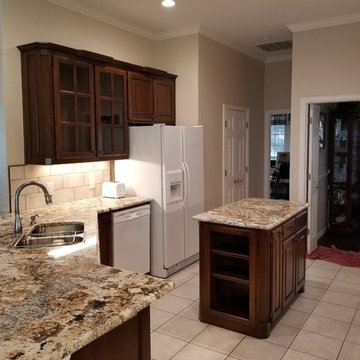
ダラスにある低価格の中くらいなトラディショナルスタイルのおしゃれなキッチン (ダブルシンク、レイズドパネル扉のキャビネット、濃色木目調キャビネット、御影石カウンター、ベージュキッチンパネル、石タイルのキッチンパネル、白い調理設備、セラミックタイルの床、白い床、茶色いキッチンカウンター) の写真
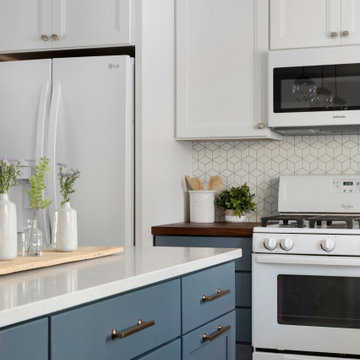
This 1970's home had a complete makeover! The goal of the project was to 1) open up the main floor living and gathering spaces and 2) create a more beautiful and functional kitchen. We took out the dividing wall between the front living room and the kitchen and dining room to create one large gathering space, perfect for a young family and for entertaining friends!
Onto the exciting part - the kitchen! The existing kitchen was U-Shaped with not much room to have more than 1 person working at a time. We kept the appliances in the same locations, but really expanded the amount of workspace and cabinet storage by taking out the peninsula and adding a large island. The cabinetry, from Holiday Kitchens, is a blue-gray color on the lowers and classic white on the uppers. The countertops are walnut butcherblock on the perimeter and a marble looking quartz on the island. The backsplash, one of our favorites, is a diamond shaped mosaic in a rhombus pattern, which adds just the right amount of texture without overpowering all the gorgeous details of the cabinets and countertops. The hardware is a champagne bronze - one thing we love to do is mix and match our metals! The faucet is from Kohler and is in Matte Black, the sink is from Blanco and is white. The flooring is a luxury vinyl plank with a warm wood tone - which helps bring all the elements of the kitchen together we think!
Overall - this is one of our favorite kitchens to date - so many beautiful details on their own, but put together create this gorgeous kitchen!
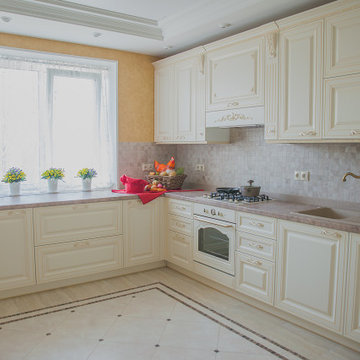
Угловая кухня в классическом стиле с фасадами из МДФ, окрашенными эмалью с золотой патиной. На кухне множество декоративных элементов, резьба, красивые карнизы, капители. Столешница из акрилового камня, кухонный фартук из мозаичной плитки. Ручки итальянские с отделкой под белое золото с патиной, цена за ручку 500 рублей. Мойка накладная из керамогранита. Размер кухни более 5ти метров.
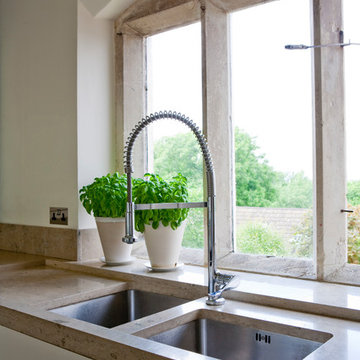
Originally part of the Woodchester Park Estate, Woodchester Park is famous for its main house, Woodchester Mansion. The Mansion is one of England’s finest examples of an early Arts and Craft and Gothic Revival House and features the work of a number of celebrated 19th Century academics and architects.
The house and outbuildings that house the clients studios were originally part of the model home farm. Run-down, asset stripped and sanitised, it was sensitively refurbished with a design that gives a distinct nod to their original use.
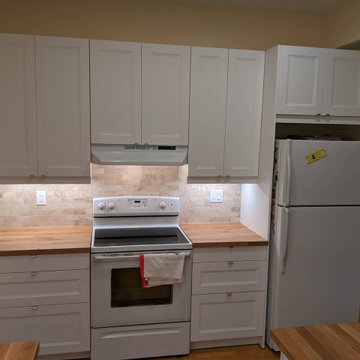
オタワにあるお手頃価格の小さなトラディショナルスタイルのおしゃれなキッチン (ドロップインシンク、シェーカースタイル扉のキャビネット、白いキャビネット、木材カウンター、ベージュキッチンパネル、石タイルのキッチンパネル、白い調理設備、淡色無垢フローリング、茶色い床、茶色いキッチンカウンター) の写真
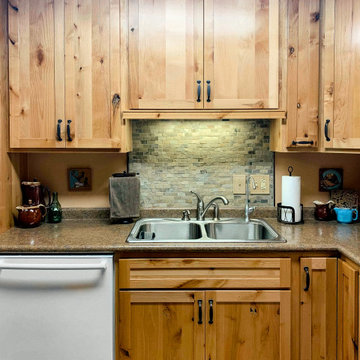
Natural Rustic Alder Kraftmaid kitchen with Berenson hardware, white appliances, Formica laminate countertops, and stone mosaic tile backsplash.
他の地域にあるお手頃価格の中くらいなラスティックスタイルのおしゃれなキッチン (ドロップインシンク、シェーカースタイル扉のキャビネット、淡色木目調キャビネット、ラミネートカウンター、マルチカラーのキッチンパネル、石タイルのキッチンパネル、白い調理設備、淡色無垢フローリング、アイランドなし、ベージュの床、茶色いキッチンカウンター) の写真
他の地域にあるお手頃価格の中くらいなラスティックスタイルのおしゃれなキッチン (ドロップインシンク、シェーカースタイル扉のキャビネット、淡色木目調キャビネット、ラミネートカウンター、マルチカラーのキッチンパネル、石タイルのキッチンパネル、白い調理設備、淡色無垢フローリング、アイランドなし、ベージュの床、茶色いキッチンカウンター) の写真
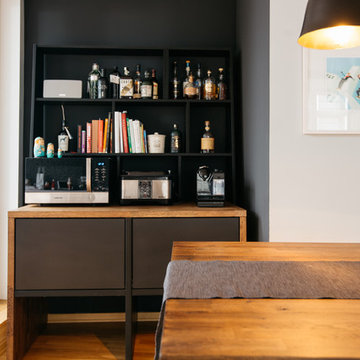
Foto: FIZZ FOTO:GRAPHY
ベルリンにある高級な広いコンテンポラリースタイルのおしゃれなキッチン (アンダーカウンターシンク、黒いキャビネット、木材カウンター、メタリックのキッチンパネル、モザイクタイルのキッチンパネル、白い調理設備、無垢フローリング、アイランドなし、茶色い床、茶色いキッチンカウンター) の写真
ベルリンにある高級な広いコンテンポラリースタイルのおしゃれなキッチン (アンダーカウンターシンク、黒いキャビネット、木材カウンター、メタリックのキッチンパネル、モザイクタイルのキッチンパネル、白い調理設備、無垢フローリング、アイランドなし、茶色い床、茶色いキッチンカウンター) の写真
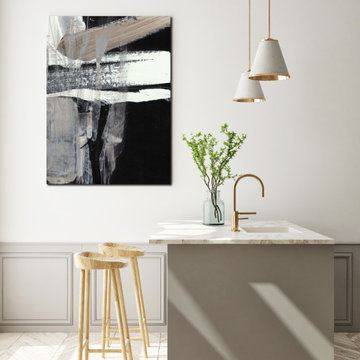
トロントにあるお手頃価格の広いモダンスタイルのおしゃれなキッチン (ドロップインシンク、フラットパネル扉のキャビネット、淡色木目調キャビネット、木材カウンター、茶色いキッチンパネル、モザイクタイルのキッチンパネル、白い調理設備、磁器タイルの床、グレーの床、茶色いキッチンカウンター) の写真
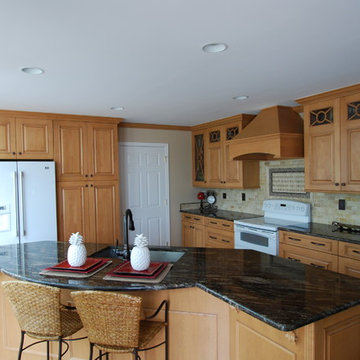
The kitchen remodel was part of a much larger addition project. The homeowner who was also the architect had a vision of the kitchen being the hub between the living room and dining room. We positioned the island to allow for traffic flow between the two rooms and provide seating for their two young children. The wall cabinets have a "X" mullion with seedy glass behind.
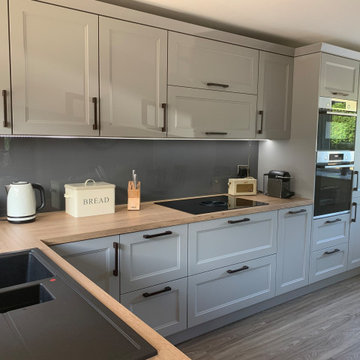
Our client came to us knowing they wanted a more traditional look and this Cascada door is just perfect for that shaker-style kitchen!
We set to work designing the kitchen and quickly realised that by redesigning the use of the space, storage could be increased along with a more spacious area around their dining table, without extending the room!
The kitchen now looks sleek and much more spacious with much more storage than before, win win!
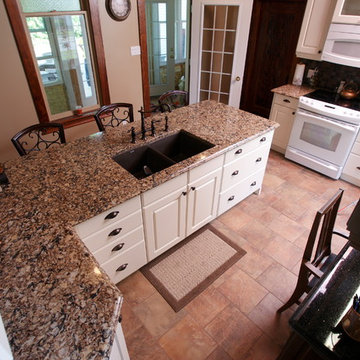
Over head shot of the kitchen island layout. The Cantenbury by Cambria counter top continued alongside the oven.
トロントにある高級な中くらいなカントリー風のおしゃれなキッチン (ダブルシンク、インセット扉のキャビネット、白いキャビネット、御影石カウンター、グレーのキッチンパネル、モザイクタイルのキッチンパネル、白い調理設備、セメントタイルの床、オレンジの床、茶色いキッチンカウンター) の写真
トロントにある高級な中くらいなカントリー風のおしゃれなキッチン (ダブルシンク、インセット扉のキャビネット、白いキャビネット、御影石カウンター、グレーのキッチンパネル、モザイクタイルのキッチンパネル、白い調理設備、セメントタイルの床、オレンジの床、茶色いキッチンカウンター) の写真
キッチン (白い調理設備、モザイクタイルのキッチンパネル、石タイルのキッチンパネル、茶色いキッチンカウンター) の写真
1