キッチン (白い調理設備、メタルタイルのキッチンパネル、フラットパネル扉のキャビネット、セラミックタイルの床) の写真
絞り込み:
資材コスト
並び替え:今日の人気順
写真 1〜20 枚目(全 30 枚)
1/5
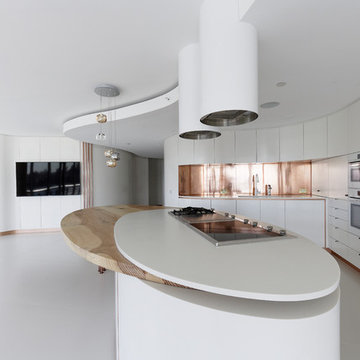
ARCHITECT: Architecture Saville Isaacs BUILDER: Pure Construction Management JOINERY: Niche Design Group PHOTOGRAPHER: Project K
WINNER: 2015 MBA Housing Home Unit Renovation
2016 Australian Interior Design Awards - short listed - to be announced 9th June 2017
Award winning architect designed apartment with fluid curved joinery and panelling. The curved joinery is highlighted with copper skirting, copper splashbacks and copper lined feature alcoves. The curved feature island is clad with Corian solid surface and topped with aged solid timber tops. The apartment's design is highlighted with curved wall panelling to all internal walls and finished with copper skirting. The master bedroom features a custom curved bed as well as a luxurious bathroom with rich mosaic tiling and copper accents.
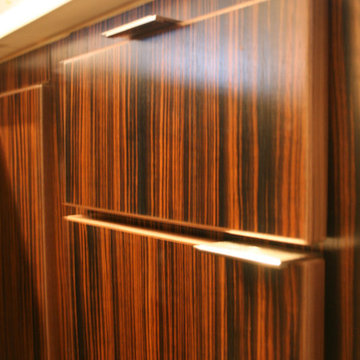
Cabinet Detail Macasser Ebony - exotic wood. Mid-Century Modern Cabinet refacing project.
コロンバスにあるお手頃価格の中くらいなミッドセンチュリースタイルのおしゃれなキッチン (ドロップインシンク、フラットパネル扉のキャビネット、濃色木目調キャビネット、クオーツストーンカウンター、メタリックのキッチンパネル、メタルタイルのキッチンパネル、白い調理設備、セラミックタイルの床、アイランドなし) の写真
コロンバスにあるお手頃価格の中くらいなミッドセンチュリースタイルのおしゃれなキッチン (ドロップインシンク、フラットパネル扉のキャビネット、濃色木目調キャビネット、クオーツストーンカウンター、メタリックのキッチンパネル、メタルタイルのキッチンパネル、白い調理設備、セラミックタイルの床、アイランドなし) の写真
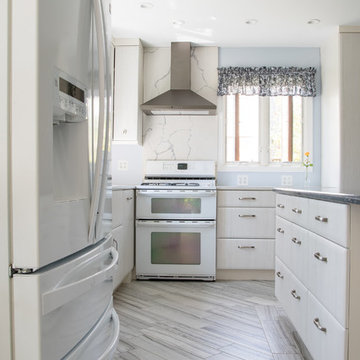
Omayah Atassi Photography
Dimon Designs
Mundelein, IL 60060
シカゴにある高級な広いコンテンポラリースタイルのおしゃれなキッチン (アンダーカウンターシンク、フラットパネル扉のキャビネット、グレーのキャビネット、クオーツストーンカウンター、メタリックのキッチンパネル、メタルタイルのキッチンパネル、白い調理設備、セラミックタイルの床、グレーの床、黒いキッチンカウンター) の写真
シカゴにある高級な広いコンテンポラリースタイルのおしゃれなキッチン (アンダーカウンターシンク、フラットパネル扉のキャビネット、グレーのキャビネット、クオーツストーンカウンター、メタリックのキッチンパネル、メタルタイルのキッチンパネル、白い調理設備、セラミックタイルの床、グレーの床、黒いキッチンカウンター) の写真
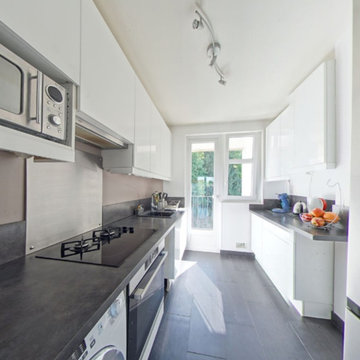
ランスにあるお手頃価格の中くらいなトラディショナルスタイルのおしゃれなキッチン (シングルシンク、フラットパネル扉のキャビネット、白いキャビネット、ラミネートカウンター、グレーのキッチンパネル、メタルタイルのキッチンパネル、白い調理設備、セラミックタイルの床、アイランドなし、グレーの床、グレーのキッチンカウンター) の写真
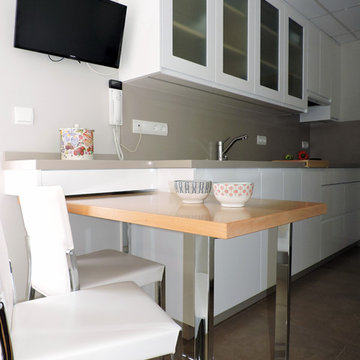
Petite Harmonie, Interior Design & Photography
バレンシアにある中くらいなビーチスタイルのおしゃれなキッチン (シングルシンク、フラットパネル扉のキャビネット、白いキャビネット、メタルタイルのキッチンパネル、白い調理設備、セラミックタイルの床、アイランドなし) の写真
バレンシアにある中くらいなビーチスタイルのおしゃれなキッチン (シングルシンク、フラットパネル扉のキャビネット、白いキャビネット、メタルタイルのキッチンパネル、白い調理設備、セラミックタイルの床、アイランドなし) の写真
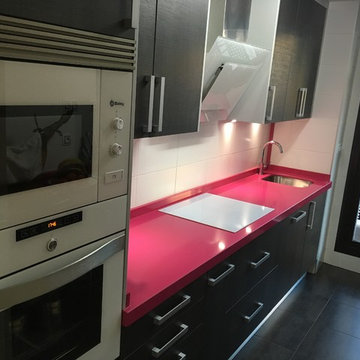
Frontal de cocina con columna horno microondas, campana inclinada, gavetas y encimera Compac Fucsia en 6 cm de grosor.
Muebles laminados en negro veta. Iluminación led.
Electrodomésticos cristal blanco
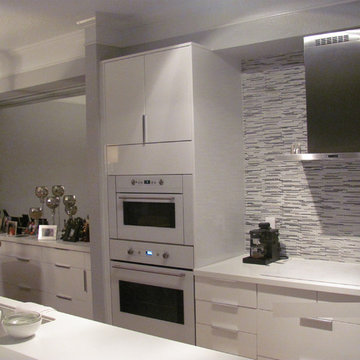
マイアミにあるラグジュアリーな小さなおしゃれなキッチン (ダブルシンク、フラットパネル扉のキャビネット、黄色いキャビネット、クオーツストーンカウンター、グレーのキッチンパネル、メタルタイルのキッチンパネル、白い調理設備、セラミックタイルの床) の写真
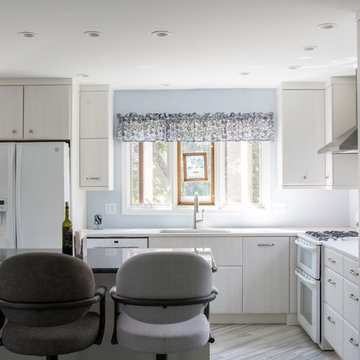
Omayah Atassi Photography
Dimon Designs
Mundelein, IL 60060
シカゴにある高級な広いコンテンポラリースタイルのおしゃれなキッチン (アンダーカウンターシンク、フラットパネル扉のキャビネット、グレーのキャビネット、クオーツストーンカウンター、メタリックのキッチンパネル、メタルタイルのキッチンパネル、白い調理設備、セラミックタイルの床、グレーの床、黒いキッチンカウンター) の写真
シカゴにある高級な広いコンテンポラリースタイルのおしゃれなキッチン (アンダーカウンターシンク、フラットパネル扉のキャビネット、グレーのキャビネット、クオーツストーンカウンター、メタリックのキッチンパネル、メタルタイルのキッチンパネル、白い調理設備、セラミックタイルの床、グレーの床、黒いキッチンカウンター) の写真
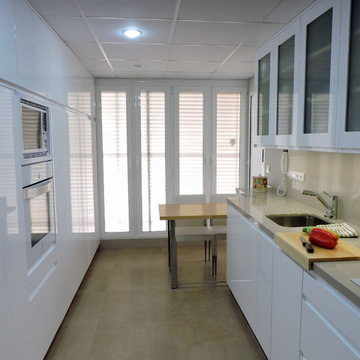
Petite Harmonie, Interior Design & Photography
バレンシアにある中くらいなコンテンポラリースタイルのおしゃれなキッチン (シングルシンク、フラットパネル扉のキャビネット、白いキャビネット、メタルタイルのキッチンパネル、白い調理設備、セラミックタイルの床、アイランドなし) の写真
バレンシアにある中くらいなコンテンポラリースタイルのおしゃれなキッチン (シングルシンク、フラットパネル扉のキャビネット、白いキャビネット、メタルタイルのキッチンパネル、白い調理設備、セラミックタイルの床、アイランドなし) の写真
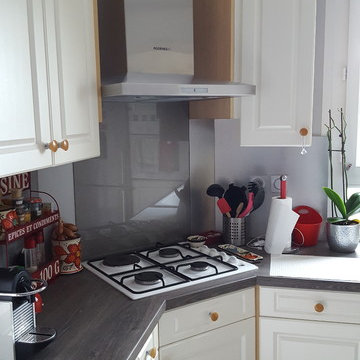
STDéco
他の地域にあるお手頃価格の中くらいなトラディショナルスタイルのおしゃれなキッチン (アンダーカウンターシンク、フラットパネル扉のキャビネット、ベージュのキャビネット、ラミネートカウンター、グレーのキッチンパネル、セラミックタイルの床、アイランドなし、白い床、メタルタイルのキッチンパネル、白い調理設備) の写真
他の地域にあるお手頃価格の中くらいなトラディショナルスタイルのおしゃれなキッチン (アンダーカウンターシンク、フラットパネル扉のキャビネット、ベージュのキャビネット、ラミネートカウンター、グレーのキッチンパネル、セラミックタイルの床、アイランドなし、白い床、メタルタイルのキッチンパネル、白い調理設備) の写真
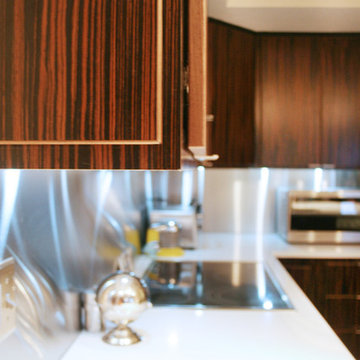
Cabinet Detail Macasser Ebony - exotic wood. Mid-Century Modern Cabinet refacing project.
コロンバスにあるお手頃価格の中くらいなミッドセンチュリースタイルのおしゃれなキッチン (フラットパネル扉のキャビネット、濃色木目調キャビネット、クオーツストーンカウンター、メタリックのキッチンパネル、メタルタイルのキッチンパネル、白い調理設備、アイランドなし、ドロップインシンク、セラミックタイルの床) の写真
コロンバスにあるお手頃価格の中くらいなミッドセンチュリースタイルのおしゃれなキッチン (フラットパネル扉のキャビネット、濃色木目調キャビネット、クオーツストーンカウンター、メタリックのキッチンパネル、メタルタイルのキッチンパネル、白い調理設備、アイランドなし、ドロップインシンク、セラミックタイルの床) の写真
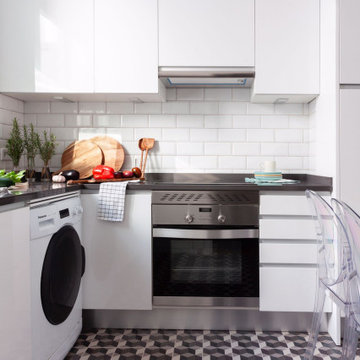
マドリードにある中くらいなコンテンポラリースタイルのおしゃれなキッチン (シングルシンク、フラットパネル扉のキャビネット、白いキャビネット、ライムストーンカウンター、グレーのキッチンパネル、メタルタイルのキッチンパネル、白い調理設備、セラミックタイルの床、グレーの床、グレーのキッチンカウンター、クロスの天井) の写真
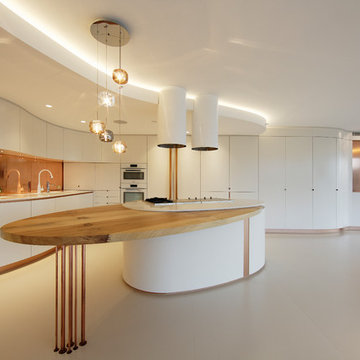
ARCHITECT: Architecture Saville Isaacs BUILDER: Pure Construction Management JOINERY: Niche Design Group PHOTOGRAPHER: Project K
WINNER: 2015 MBA Housing Home Unit Renovation
2016 Australian Interior Design Awards - short listed - to be announced 9th June 2017
Award winning architect designed apartment with fluid curved joinery and panelling. The curved joinery is highlighted with copper skirting, copper splashbacks and copper lined feature alcoves. The curved feature island is clad with Corian solid surface and topped with aged solid timber tops. The apartment's design is highlighted with curved wall panelling to all internal walls and finished with copper skirting. The master bedroom features a custom curved bed as well as a luxurious bathroom with rich mosaic tiling and copper accents.
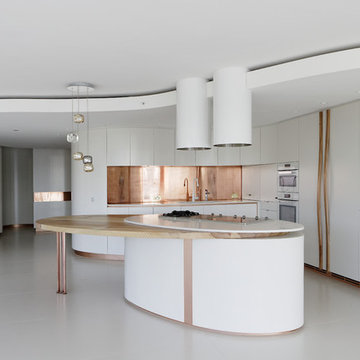
ARCHITECT: Architecture Saville Isaacs BUILDER: Pure Construction Management JOINERY: Niche Design Group PHOTOGRAPHER: Project K
WINNER: 2015 MBA Housing Home Unit Renovation
2016 Australian Interior Design Awards - short listed - to be announced 9th June 2017
Award winning architect designed apartment with fluid curved joinery and panelling. The curved joinery is highlighted with copper skirting, copper splashbacks and copper lined feature alcoves. The curved feature island is clad with Corian solid surface and topped with aged solid timber tops. The apartment's design is highlighted with curved wall panelling to all internal walls and finished with copper skirting. The master bedroom features a custom curved bed as well as a luxurious bathroom with rich mosaic tiling and copper accents.
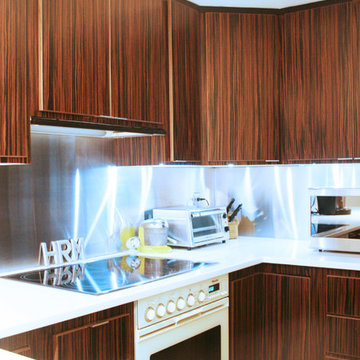
MID CENTURY MODERN LOVE.
Keeping to a limited budget we worked closely with this retro-loving homeowner to transform her dated kitchen from WHOA to WOW. The home in its entirety has a Brady Bunch lofty split-level vibe and the owner did not want to loose the cool retro feel of her home – but the kitchen needed serious help. The former owners had painted the already dated cabinet fronts to a flora and fauna pastel motif. The cabinets themselves were in good condition, so The Creative Kitchen company worked closely with the homeowner to create the kind of retro-glam kitchen that would tie beautifully into her home and rid her of the floral motif she came to despise. And voila - the results are stunning, the client is elated and we have some pretty impressive before and after photos to show this remarkable transformation! Cabinets: Macasser Ebony - exotic wood. Mid-Century Modern Cabinet refacing project.
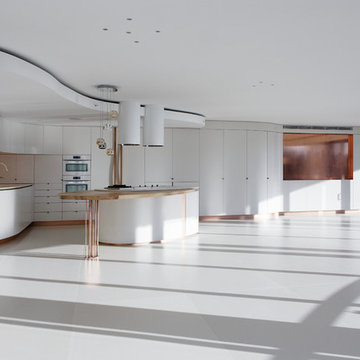
ARCHITECT: Architecture Saville Isaacs BUILDER: Pure Construction Management JOINERY: Niche Design Group PHOTOGRAPHER: Project K
WINNER: 2015 MBA Housing Home Unit Renovation
2016 Australian Interior Design Awards - short listed - to be announced 9th June 2017
Award winning architect designed apartment with fluid curved joinery and panelling. The curved joinery is highlighted with copper skirting, copper splashbacks and copper lined feature alcoves. The curved feature island is clad with Corian solid surface and topped with aged solid timber tops. The apartment's design is highlighted with curved wall panelling to all internal walls and finished with copper skirting. The master bedroom features a custom curved bed as well as a luxurious bathroom with rich mosaic tiling and copper accents.
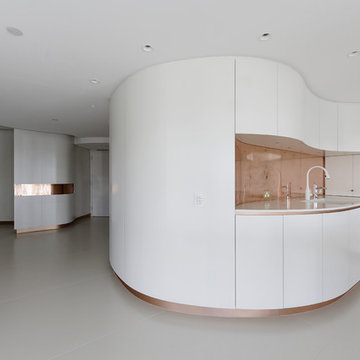
ARCHITECT: Architecture Saville Isaacs BUILDER: Pure Construction Management JOINERY: Niche Design Group PHOTOGRAPHER: Project K
WINNER: 2015 MBA Housing Home Unit Renovation
2016 Australian Interior Design Awards - short listed - to be announced 9th June 2017
Award winning architect designed apartment with fluid curved joinery and panelling. The curved joinery is highlighted with copper skirting, copper splashbacks and copper lined feature alcoves. The curved feature island is clad with Corian solid surface and topped with aged solid timber tops. The apartment's design is highlighted with curved wall panelling to all internal walls and finished with copper skirting. The master bedroom features a custom curved bed as well as a luxurious bathroom with rich mosaic tiling and copper accents.
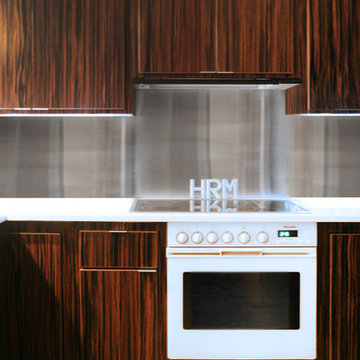
MID CENTURY MODERN LOVE.
Keeping to a limited budget we worked closely with this retro-loving homeowner to transform her dated kitchen from WHOA to WOW. The home in its entirety has a Brady Bunch lofty split-level vibe and the owner did not want to loose the cool retro feel of her home – but the kitchen needed serious help. The former owners had painted the already dated cabinet fronts to a flora and fauna pastel motif. The cabinets themselves were in good condition, so The Creative Kitchen company worked closely with the homeowner to create the kind of retro-glam kitchen that would tie beautifully into her home and rid her of the floral motif she came to despise. And voila - the results are stunning, the client is elated and we have some pretty impressive before and after photos to show this remarkable transformation!
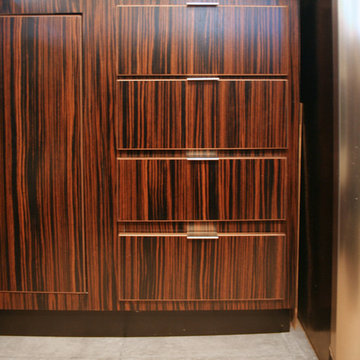
Cabinet Detail Macasser Ebony - exotic wood. Mid-Century Modern Cabinet refacing project.
コロンバスにあるお手頃価格の中くらいなミッドセンチュリースタイルのおしゃれなキッチン (ドロップインシンク、フラットパネル扉のキャビネット、濃色木目調キャビネット、クオーツストーンカウンター、メタリックのキッチンパネル、メタルタイルのキッチンパネル、白い調理設備、セラミックタイルの床、アイランドなし) の写真
コロンバスにあるお手頃価格の中くらいなミッドセンチュリースタイルのおしゃれなキッチン (ドロップインシンク、フラットパネル扉のキャビネット、濃色木目調キャビネット、クオーツストーンカウンター、メタリックのキッチンパネル、メタルタイルのキッチンパネル、白い調理設備、セラミックタイルの床、アイランドなし) の写真
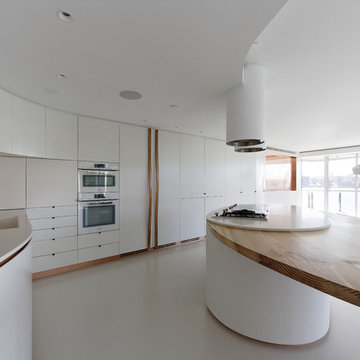
ARCHITECT: Architecture Saville Isaacs BUILDER: Pure Construction Management JOINERY: Niche Design Group PHOTOGRAPHER: Project K
WINNER: 2015 MBA Housing Home Unit Renovation
2016 Australian Interior Design Awards - short listed - to be announced 9th June 2017
Award winning architect designed apartment with fluid curved joinery and panelling. The curved joinery is highlighted with copper skirting, copper splashbacks and copper lined feature alcoves. The curved feature island is clad with Corian solid surface and topped with aged solid timber tops. The apartment's design is highlighted with curved wall panelling to all internal walls and finished with copper skirting. The master bedroom features a custom curved bed as well as a luxurious bathroom with rich mosaic tiling and copper accents.
キッチン (白い調理設備、メタルタイルのキッチンパネル、フラットパネル扉のキャビネット、セラミックタイルの床) の写真
1