キッチン (白い調理設備、メタルタイルのキッチンパネル、サブウェイタイルのキッチンパネル、ソープストーンカウンター) の写真
絞り込み:
資材コスト
並び替え:今日の人気順
写真 1〜20 枚目(全 72 枚)
1/5
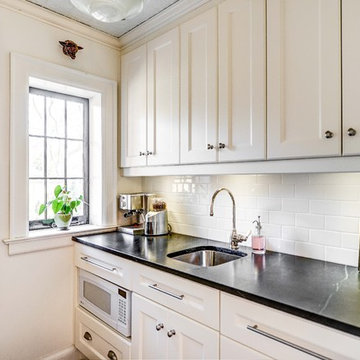
Caralyn Ing Photography-
トロントにあるトラディショナルスタイルのおしゃれなキッチン (落し込みパネル扉のキャビネット、サブウェイタイルのキッチンパネル、白い調理設備、白いキャビネット、ソープストーンカウンター、白いキッチンパネル) の写真
トロントにあるトラディショナルスタイルのおしゃれなキッチン (落し込みパネル扉のキャビネット、サブウェイタイルのキッチンパネル、白い調理設備、白いキャビネット、ソープストーンカウンター、白いキッチンパネル) の写真

Kohler Apron Front single basin sink, Newport Brass Gooseneck faucet, Atrium Garden Window, Soapstone countertop, Sophia 2" x6" Subway tile backsplash, and Nuvo Antebellum Mini Pendant light above kitchen sink!

This was a small cabin located in South Lake Tahoe, CA that was built in 1947. The existing original kitchen was tiny, inefficient & in much need of an update. The owners wanted lots of storage and much more counter space. One challenge was to incorporate a washer and dryer into the space and another was to maintain the local flavor of the existing cabin while modernizing the features. The final photos in this project show the before photos.
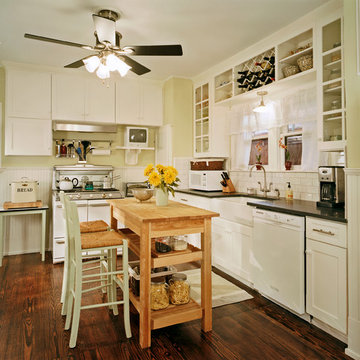
ダラスにある中くらいなカントリー風のおしゃれなキッチン (エプロンフロントシンク、シェーカースタイル扉のキャビネット、白いキャビネット、ソープストーンカウンター、白いキッチンパネル、サブウェイタイルのキッチンパネル、白い調理設備、無垢フローリング、茶色い床) の写真
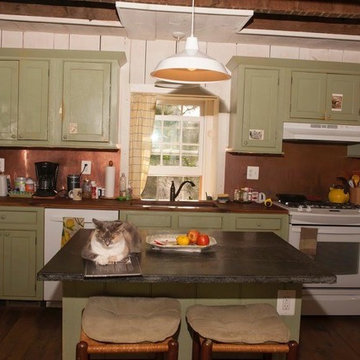
ワシントンD.C.にあるトラディショナルスタイルのおしゃれなアイランドキッチン (シングルシンク、シェーカースタイル扉のキャビネット、緑のキャビネット、ソープストーンカウンター、茶色いキッチンパネル、メタルタイルのキッチンパネル、白い調理設備、濃色無垢フローリング、茶色い床) の写真
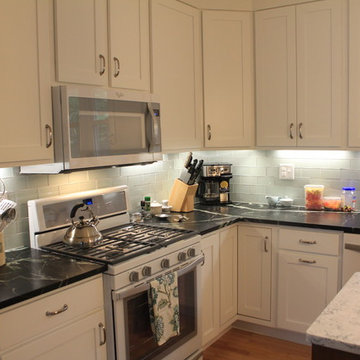
セントルイスにある中くらいなトランジショナルスタイルのおしゃれなキッチン (アンダーカウンターシンク、シェーカースタイル扉のキャビネット、白いキャビネット、ソープストーンカウンター、青いキッチンパネル、サブウェイタイルのキッチンパネル、白い調理設備、淡色無垢フローリング) の写真
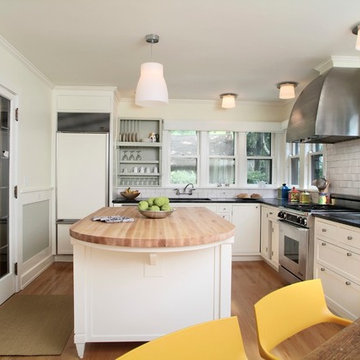
Design by Meriwether Felt. Photography by Michael Mandolfo
ニューヨークにあるお手頃価格の中くらいなトランジショナルスタイルのおしゃれなキッチン (ソープストーンカウンター、落し込みパネル扉のキャビネット、白いキャビネット、白いキッチンパネル、サブウェイタイルのキッチンパネル、白い調理設備、アンダーカウンターシンク、淡色無垢フローリング) の写真
ニューヨークにあるお手頃価格の中くらいなトランジショナルスタイルのおしゃれなキッチン (ソープストーンカウンター、落し込みパネル扉のキャビネット、白いキャビネット、白いキッチンパネル、サブウェイタイルのキッチンパネル、白い調理設備、アンダーカウンターシンク、淡色無垢フローリング) の写真

Walnut cabinets, a patched hardwood floor in existing maple, a black, soapstone countertop, white Kitchen Aid appliances, and a white tile backsplash come together for this warm and inviting kitchen.
Photo by David J. Turner
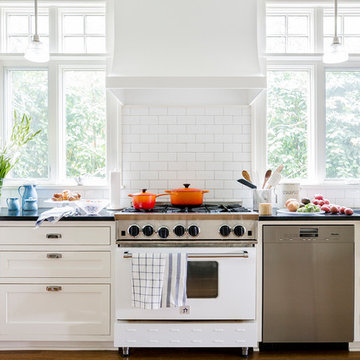
The exterior kitchen wall has so many functions, but manages to stay beautiful. Lower cabinets provide storage near the range and under the sink. A deep, apron front sink and bridge faucet are practical and lovely. The tiled window wall also holds the range hood. A crisp white palette keep things fresh. - Dibble Photography
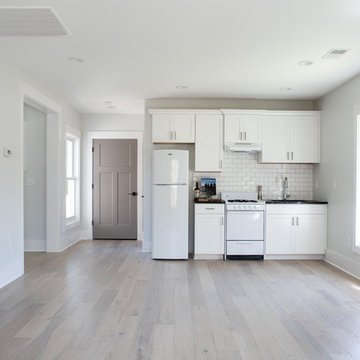
チャールストンにある小さなトランジショナルスタイルのおしゃれなキッチン (シングルシンク、シェーカースタイル扉のキャビネット、白いキャビネット、ソープストーンカウンター、白いキッチンパネル、サブウェイタイルのキッチンパネル、白い調理設備、淡色無垢フローリング、アイランドなし、ベージュの床) の写真
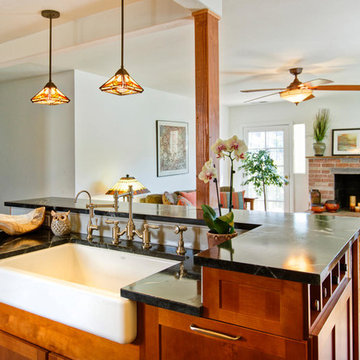
The client wanted to open up the front of the house, integrating the kitchen and the family room as one space. Two walls were removed and replaced with two support beams and a column, resulting in one spacious room.
In order to delineate a transition between the space, a two level kitchen island was built -- adding counter space and additional seating. The soapstone counter-top, farmhouse sink and faucet pair well with the craftsman style cabinets and 4x8 backsplash tile. The pendant lights that hang over the counter and the under-cabinet LED lights add a warm glow to the space. The 12x24 porcelain tile for the floor blends well with the warm oak flooring.
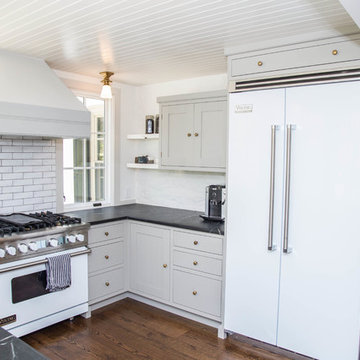
Photo Courtesy of: Rittenhouse Builders
Photo By: Josh Barker Photography
Lancaster County's Design-Driven Cabinetry Experts
フィラデルフィアにあるラグジュアリーな中くらいなトランジショナルスタイルのおしゃれなキッチン (エプロンフロントシンク、シェーカースタイル扉のキャビネット、グレーのキャビネット、ソープストーンカウンター、白いキッチンパネル、サブウェイタイルのキッチンパネル、白い調理設備、無垢フローリング、アイランドなし) の写真
フィラデルフィアにあるラグジュアリーな中くらいなトランジショナルスタイルのおしゃれなキッチン (エプロンフロントシンク、シェーカースタイル扉のキャビネット、グレーのキャビネット、ソープストーンカウンター、白いキッチンパネル、サブウェイタイルのキッチンパネル、白い調理設備、無垢フローリング、アイランドなし) の写真
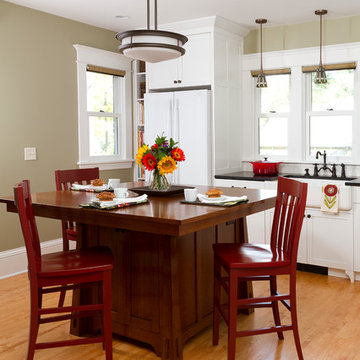
Builder: Anchor Builders / Building Design, Plans, and Interior Finishes by Fluidesign Studio / Photographer: Seth Benn Photography
ミネアポリスにあるトラディショナルスタイルのおしゃれなキッチン (エプロンフロントシンク、シェーカースタイル扉のキャビネット、白いキャビネット、ソープストーンカウンター、白いキッチンパネル、サブウェイタイルのキッチンパネル、白い調理設備) の写真
ミネアポリスにあるトラディショナルスタイルのおしゃれなキッチン (エプロンフロントシンク、シェーカースタイル扉のキャビネット、白いキャビネット、ソープストーンカウンター、白いキッチンパネル、サブウェイタイルのキッチンパネル、白い調理設備) の写真
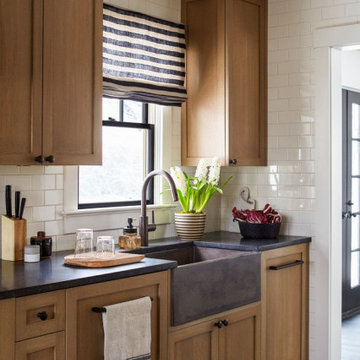
コロンバスにある高級な中くらいなコンテンポラリースタイルのおしゃれなキッチン (エプロンフロントシンク、シェーカースタイル扉のキャビネット、中間色木目調キャビネット、ソープストーンカウンター、白いキッチンパネル、サブウェイタイルのキッチンパネル、白い調理設備、セラミックタイルの床、黒い床、グレーのキッチンカウンター、グレーとクリーム色) の写真
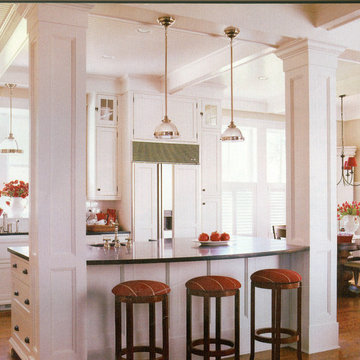
ニューヨークにある高級な中くらいなトラディショナルスタイルのおしゃれなキッチン (エプロンフロントシンク、インセット扉のキャビネット、白いキャビネット、ソープストーンカウンター、白いキッチンパネル、サブウェイタイルのキッチンパネル、白い調理設備、無垢フローリング) の写真
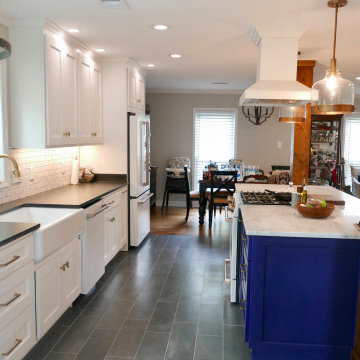
Looking from the breakfast room into the new galley kitchen with open floor plan! Dining room is beyond the kitchen with formal living room to the right of the dining room!
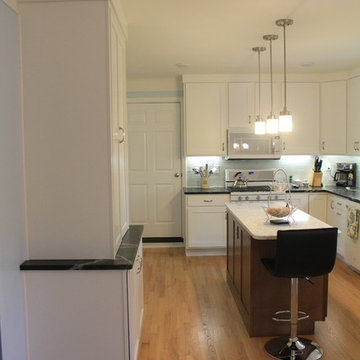
セントルイスにある中くらいなトランジショナルスタイルのおしゃれなキッチン (アンダーカウンターシンク、シェーカースタイル扉のキャビネット、白いキャビネット、ソープストーンカウンター、青いキッチンパネル、サブウェイタイルのキッチンパネル、白い調理設備、淡色無垢フローリング) の写真
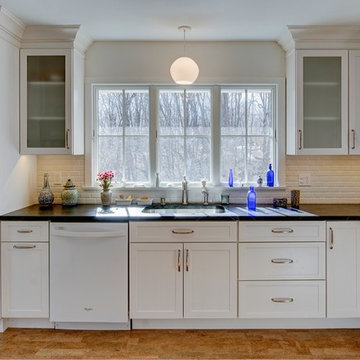
One of A Direct's designers, Ted, partnered up with Anne Surchin, Architect on this Southold, NY kitchen renovation. As you can see, the outcome was just beautiful. We love that this kitchen design gives the customer functional, designated working areas. Instead of focusing on the "kitchen triangle," kitchen designers have been focusing on creating functional work zones. With this kitchen, we've done just that! The "cooking zone" has ample counter top space and is completely separate from the "sink/ washing zone." This allows the chef to be interrupted, while others are getting a jump on dishes. On top of a plethora amount of cabinet storage, and two glass display cabinets, this kitchen truly has it all!
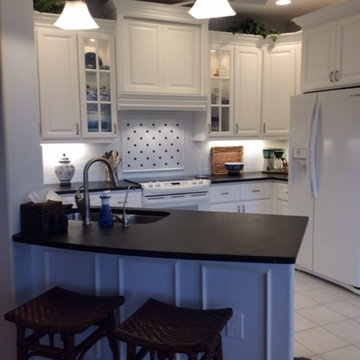
Barroca Soapstone fabricated and installed by Creative Soapstone LLC, Cabinets and fixtures provided by WEST COAST DESIGN AND BUILD INC. of Ft. Myers
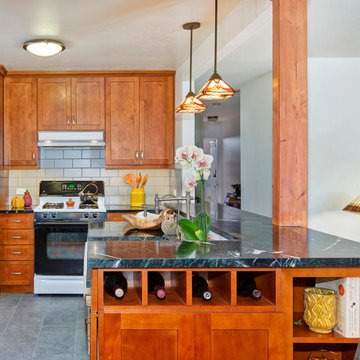
サンディエゴにある高級な中くらいなトラディショナルスタイルのおしゃれなキッチン (エプロンフロントシンク、シェーカースタイル扉のキャビネット、中間色木目調キャビネット、ソープストーンカウンター、グレーのキッチンパネル、サブウェイタイルのキッチンパネル、白い調理設備、磁器タイルの床) の写真
キッチン (白い調理設備、メタルタイルのキッチンパネル、サブウェイタイルのキッチンパネル、ソープストーンカウンター) の写真
1