広いキッチン (白い調理設備、クオーツストーンのキッチンパネル) の写真
絞り込み:
資材コスト
並び替え:今日の人気順
写真 1〜20 枚目(全 307 枚)
1/4

Welcome to our latest kitchen renovation project, where classic French elegance meets contemporary design in the heart of Great Falls, VA. In this transformation, we aim to create a stunning kitchen space that exudes sophistication and charm, capturing the essence of timeless French style with a modern twist.
Our design centers around a harmonious blend of light gray and off-white tones, setting a serene and inviting backdrop for this kitchen makeover. These neutral hues will work in harmony to create a calming ambiance and enhance the natural light, making the kitchen feel open and welcoming.
To infuse a sense of nature and add a striking focal point, we have carefully selected green cabinets. The rich green hue, reminiscent of lush gardens, brings a touch of the outdoors into the space, creating a unique and refreshing visual appeal. The cabinets will be thoughtfully placed to optimize both functionality and aesthetics.
Throughout the project, our focus is on creating a seamless integration of design elements to produce a cohesive and visually stunning kitchen. The cabinetry, hood, light fixture, and other details will be meticulously crafted using high-quality materials, ensuring longevity and a timeless appeal.
Countertop Material: Quartzite
Cabinet: Frameless Custom cabinet
Stove: Ilve 48"
Hood: Plaster field made
Lighting: Hudson Valley Lighting

Кухня отделена перегородкой в стиле лофт, которая идеально сочетается с элементами классики: подвесной люстрой на потолке, картинами в классических рамах. Остров предназначен для быстрого примам пищи и завтраков.

A before and after our Bear Flat renovation.
Shows how the space can be transformed!
Here we removed the chimney breast separating the kitchen and dining space, and altered the doors and windows in the space. Overall it gives one large, open-plan kitchen/living/dining room.
#homesofbath #beforeandafter #kitchendesign

The only thing that stayed was the sink placement and the dining room location. Clarissa and her team took out the wall opposite the sink to allow for an open floorplan leading into the adjacent living room. She got rid of the breakfast nook and capitalized on the space to allow for more pantry area.

This full home mid-century remodel project is in an affluent community perched on the hills known for its spectacular views of Los Angeles. Our retired clients were returning to sunny Los Angeles from South Carolina. Amidst the pandemic, they embarked on a two-year-long remodel with us - a heartfelt journey to transform their residence into a personalized sanctuary.
Opting for a crisp white interior, we provided the perfect canvas to showcase the couple's legacy art pieces throughout the home. Carefully curating furnishings that complemented rather than competed with their remarkable collection. It's minimalistic and inviting. We created a space where every element resonated with their story, infusing warmth and character into their newly revitalized soulful home.
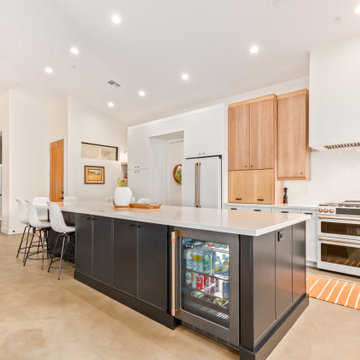
In this kitchen up in Desert Mountain, we provided all of the cabinetry, countertops and backsplash to create the Mid Century Modern style for our clients remodel. The transformation is substantial compared to the size and layout it was before, making it more linear and doubling in size.
For the perimeter we have white skinny shaker cabinetry with pops of Hickory wood to add some warmth and a seamless countertop backsplash. The island features painted black cabinetry with the skinny shaker style for some contrast and is over 14' long with enough seating for 8 people. In the fireplace bar area, we have also the black cabinetry with a fun pop of color for the backsplash tile along with honed black granite countertops. The selection choices of painted cabinetry, wood tones, gold metals, concrete flooring and furniture selections carry the style throughout and brings in great texture, contrast and warmth.
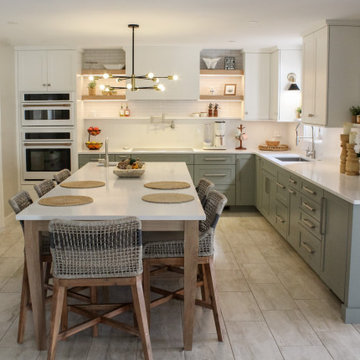
Mixed materials, yes please!! Rift-cut white oak, "Snow", "Acacia Haze", "Rocky River" painted cabinets, showcased in this image, as well as the integrated door that leads to scullery kitchen/walk-in pantry. GE Cafe appliances, Induction Cooktop, ice maker with custom panel, Advantium and Convection Ovens, and a hood ducted to the outside! Floating shelves for display with integrated LED lights show off the beautiful 18" high full-height splash, capped with a matching 5" deep ledge, with tile to the ceiling. There is no rest for the pot filler as it doubles as a coffee machine filler. The simplistic box style hood was designed to purposefully provide a beautiful backdrop for the "North Star" chandelier over the island.
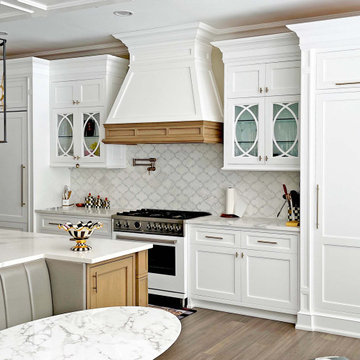
Following a clean modern design utilizing recessed panels, unique fixtures, and specially selected appliances. Incorporating the use of white oak within certain pieces to create a balance of materials, rather than using a single tone throughout.
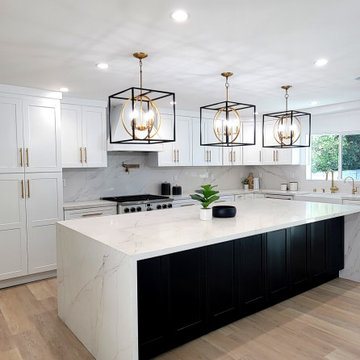
Part of a complete remodel, this kitchen was expanded to include a 10 ft island, new cabinets, a black white and gold colorway and beautiful vinyl flooring
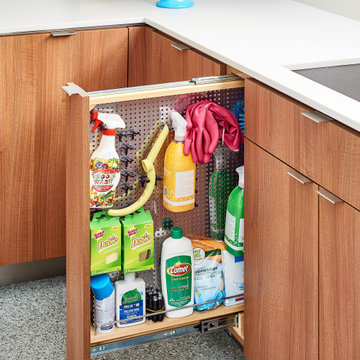
シャーロットにあるラグジュアリーな広いミッドセンチュリースタイルのおしゃれなキッチン (アンダーカウンターシンク、フラットパネル扉のキャビネット、中間色木目調キャビネット、クオーツストーンカウンター、白いキッチンパネル、クオーツストーンのキッチンパネル、白い調理設備、テラゾーの床、マルチカラーの床、白いキッチンカウンター) の写真
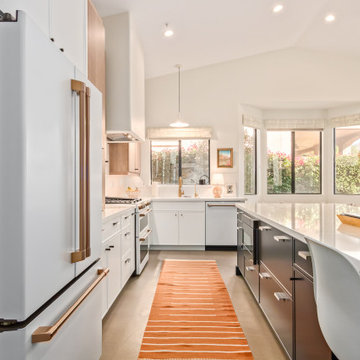
In this kitchen up in Desert Mountain, we provided all of the cabinetry, countertops and backsplash to create the Mid Century Modern style for our clients remodel. The transformation is substantial compared to the size and layout it was before, making it more linear and doubling in size.
For the perimeter we have white skinny shaker cabinetry with pops of Hickory wood to add some warmth and a seamless countertop backsplash. The island features painted black cabinetry with the skinny shaker style for some contrast and is over 14' long with enough seating for 8 people. In the fireplace bar area, we have also the black cabinetry with a fun pop of color for the backsplash tile along with honed black granite countertops. The selection choices of painted cabinetry, wood tones, gold metals, concrete flooring and furniture selections carry the style throughout and brings in great texture, contrast and warmth.
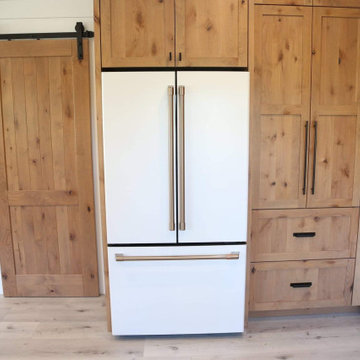
She sourced the Cafe line from GE for the appliances, and they really elevate the space beautifully.
他の地域にある高級な広いモダンスタイルのおしゃれなキッチン (エプロンフロントシンク、シェーカースタイル扉のキャビネット、白いキャビネット、クオーツストーンカウンター、白いキッチンパネル、クオーツストーンのキッチンパネル、白い調理設備、ラミネートの床、グレーの床、白いキッチンカウンター、表し梁) の写真
他の地域にある高級な広いモダンスタイルのおしゃれなキッチン (エプロンフロントシンク、シェーカースタイル扉のキャビネット、白いキャビネット、クオーツストーンカウンター、白いキッチンパネル、クオーツストーンのキッチンパネル、白い調理設備、ラミネートの床、グレーの床、白いキッチンカウンター、表し梁) の写真
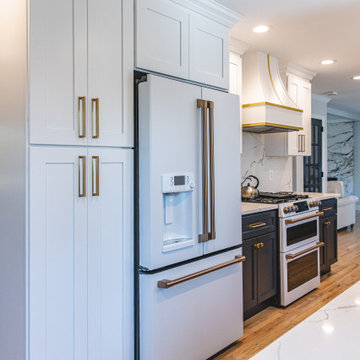
Transitional kitchen was created by isaac and his team
ワシントンD.C.にある高級な広いビーチスタイルのおしゃれなキッチン (エプロンフロントシンク、落し込みパネル扉のキャビネット、濃色木目調キャビネット、クオーツストーンカウンター、白いキッチンパネル、クオーツストーンのキッチンパネル、白い調理設備、淡色無垢フローリング、ベージュの床、白いキッチンカウンター) の写真
ワシントンD.C.にある高級な広いビーチスタイルのおしゃれなキッチン (エプロンフロントシンク、落し込みパネル扉のキャビネット、濃色木目調キャビネット、クオーツストーンカウンター、白いキッチンパネル、クオーツストーンのキッチンパネル、白い調理設備、淡色無垢フローリング、ベージュの床、白いキッチンカウンター) の写真
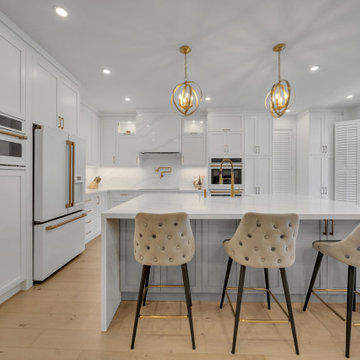
Introducing our 'Elegant Brass & Quartz Kitchen Transformation': a symphony of timeless sophistication and modern opulence. This project redefines your kitchen with a pristine white canvas, luxurious brass accents, and a show-stopping quartz hood. Witness the fusion of classic elegance and contemporary design as we craft a space that is as beautiful as it is functional.
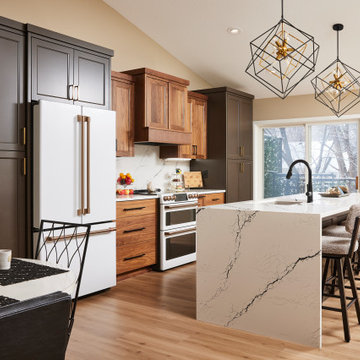
They first noticed their floors were buckling in places. By the time these Blaine homeowners traced the problem back to the dishwasher, the damage was done and it was significant.
They turned to their Facebook community for referrals and got a solid recommendation to speak with the experts at Murphy Bros. Design Build Remodel. Our insurance experts met with them and determined what it would realistically take to restore everything damaged to its original state—a figure much higher than the insurance company had originally offered. Shocking.
By carefully building a realistic budget needed for the restoration, we were then able to pivot and add what these homeowners had always wanted to make their kitchen and living room into the entertainment space they desired.

Welcome to our latest kitchen renovation project, where classic French elegance meets contemporary design in the heart of Great Falls, VA. In this transformation, we aim to create a stunning kitchen space that exudes sophistication and charm, capturing the essence of timeless French style with a modern twist.
Our design centers around a harmonious blend of light gray and off-white tones, setting a serene and inviting backdrop for this kitchen makeover. These neutral hues will work in harmony to create a calming ambiance and enhance the natural light, making the kitchen feel open and welcoming.
To infuse a sense of nature and add a striking focal point, we have carefully selected green cabinets. The rich green hue, reminiscent of lush gardens, brings a touch of the outdoors into the space, creating a unique and refreshing visual appeal. The cabinets will be thoughtfully placed to optimize both functionality and aesthetics.
Throughout the project, our focus is on creating a seamless integration of design elements to produce a cohesive and visually stunning kitchen. The cabinetry, hood, light fixture, and other details will be meticulously crafted using high-quality materials, ensuring longevity and a timeless appeal.
Countertop Material: Quartzite
Cabinet: Frameless Custom cabinet
Stove: Ilve 48"
Hood: Plaster field made
Lighting: Hudson Valley Lighting
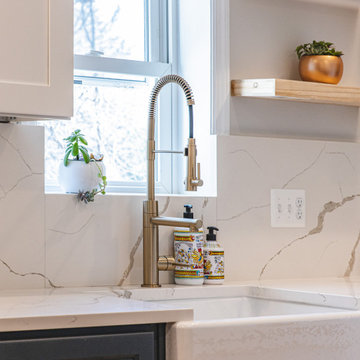
Beautiful transitional kitchen is created for our customer
ワシントンD.C.にある高級な広いトラディショナルスタイルのおしゃれなキッチン (アンダーカウンターシンク、シェーカースタイル扉のキャビネット、白いキャビネット、クオーツストーンカウンター、クオーツストーンのキッチンパネル、白い調理設備、磁器タイルの床、白い床、白いキッチンカウンター、塗装板張りの天井) の写真
ワシントンD.C.にある高級な広いトラディショナルスタイルのおしゃれなキッチン (アンダーカウンターシンク、シェーカースタイル扉のキャビネット、白いキャビネット、クオーツストーンカウンター、クオーツストーンのキッチンパネル、白い調理設備、磁器タイルの床、白い床、白いキッチンカウンター、塗装板張りの天井) の写真
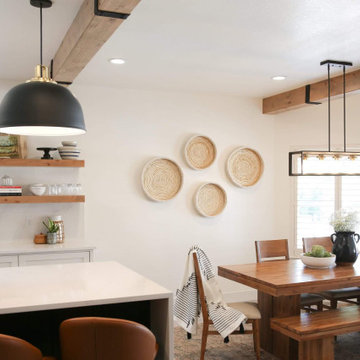
“This kitchen was a really fun project to work on. My clients entrusted this project to me and I am forever grateful for the opportunity. They allowed me to think outside the box on the space plan, and trusted me with my design selections for the project. Overall, I am so happy with how everything turned out!”
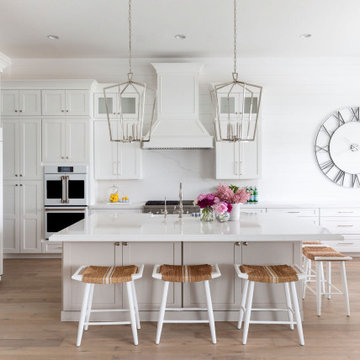
フェニックスにある高級な広いビーチスタイルのおしゃれなキッチン (エプロンフロントシンク、シェーカースタイル扉のキャビネット、白いキャビネット、クオーツストーンカウンター、白いキッチンパネル、クオーツストーンのキッチンパネル、白い調理設備、淡色無垢フローリング、ベージュの床、白いキッチンカウンター) の写真

Welcome to our latest kitchen renovation project, where classic French elegance meets contemporary design in the heart of Great Falls, VA. In this transformation, we aim to create a stunning kitchen space that exudes sophistication and charm, capturing the essence of timeless French style with a modern twist.
Our design centers around a harmonious blend of light gray and off-white tones, setting a serene and inviting backdrop for this kitchen makeover. These neutral hues will work in harmony to create a calming ambiance and enhance the natural light, making the kitchen feel open and welcoming.
To infuse a sense of nature and add a striking focal point, we have carefully selected green cabinets. The rich green hue, reminiscent of lush gardens, brings a touch of the outdoors into the space, creating a unique and refreshing visual appeal. The cabinets will be thoughtfully placed to optimize both functionality and aesthetics.
Throughout the project, our focus is on creating a seamless integration of design elements to produce a cohesive and visually stunning kitchen. The cabinetry, hood, light fixture, and other details will be meticulously crafted using high-quality materials, ensuring longevity and a timeless appeal.
Countertop Material: Quartzite
Cabinet: Frameless Custom cabinet
Stove: Ilve 48"
Hood: Plaster field made
Lighting: Hudson Valley Lighting
広いキッチン (白い調理設備、クオーツストーンのキッチンパネル) の写真
1