キッチン (白い調理設備、クオーツストーンのキッチンパネル、サブウェイタイルのキッチンパネル、珪岩カウンター) の写真
絞り込み:
資材コスト
並び替え:今日の人気順
写真 1〜20 枚目(全 602 枚)
1/5

Welcome to our latest kitchen renovation project, where classic French elegance meets contemporary design in the heart of Great Falls, VA. In this transformation, we aim to create a stunning kitchen space that exudes sophistication and charm, capturing the essence of timeless French style with a modern twist.
Our design centers around a harmonious blend of light gray and off-white tones, setting a serene and inviting backdrop for this kitchen makeover. These neutral hues will work in harmony to create a calming ambiance and enhance the natural light, making the kitchen feel open and welcoming.
To infuse a sense of nature and add a striking focal point, we have carefully selected green cabinets. The rich green hue, reminiscent of lush gardens, brings a touch of the outdoors into the space, creating a unique and refreshing visual appeal. The cabinets will be thoughtfully placed to optimize both functionality and aesthetics.
Throughout the project, our focus is on creating a seamless integration of design elements to produce a cohesive and visually stunning kitchen. The cabinetry, hood, light fixture, and other details will be meticulously crafted using high-quality materials, ensuring longevity and a timeless appeal.
Countertop Material: Quartzite
Cabinet: Frameless Custom cabinet
Stove: Ilve 48"
Hood: Plaster field made
Lighting: Hudson Valley Lighting

Une maison de maître du XIXème, entièrement rénovée, aménagée et décorée pour démarrer une nouvelle vie. Le RDC est repensé avec de nouveaux espaces de vie et une belle cuisine ouverte ainsi qu’un bureau indépendant. Aux étages, six chambres sont aménagées et optimisées avec deux salles de bains très graphiques. Le tout en parfaite harmonie et dans un style naturellement chic.
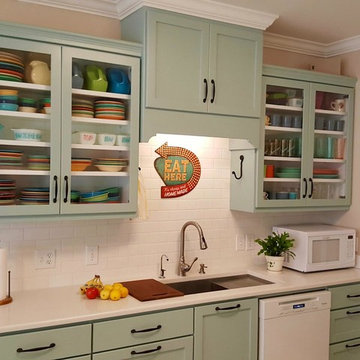
マイアミにある中くらいなミッドセンチュリースタイルのおしゃれなキッチン (アンダーカウンターシンク、シェーカースタイル扉のキャビネット、青いキャビネット、珪岩カウンター、白いキッチンパネル、サブウェイタイルのキッチンパネル、白い調理設備、セラミックタイルの床、ベージュの床) の写真
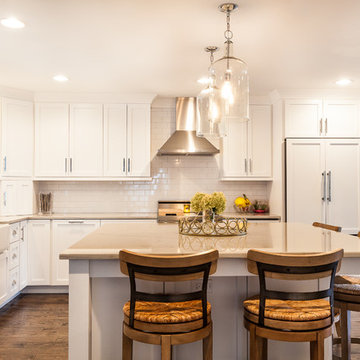
Step inside this farmhouse inspired home in Western Springs! The kitchen boasts of classic and unique styles; vintage white range, arched window opening above farmhouse sink, full overlay white shaker cabinetry and crown, microwave in the island, appliance cabinetry panels, and cup cabinet pulls. Other Wheatland Custom Cabinetry projects include the shaker wainscoting in the formal dining room and bedroom, wainscoting in the kids' bath, and the enclosed mudroom cabinet locker.
Elizabeth Steiner Photography

This Shaker style kitchen with central island has perimeter cabinets are painted in Little Greene Dock Blue with wooden handles painted in Green Verditer. A Belfast style Shaws ceramic sink sits in the perimeter cabinets. The island cabinets are painted in Little Greene Verditer with contrasting wooden handles painted in Dock Blue. The island worktop is oiled oak with Eames style bar stools.
Photography by Charlie O'Beirne
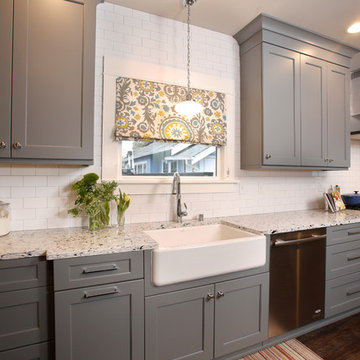
The white farmhouse sink is so perfect for this house. And the quartz compliments the gray cabinet with its flecks of black and gray.
シアトルにある中くらいなトラディショナルスタイルのおしゃれなII型キッチン (エプロンフロントシンク、シェーカースタイル扉のキャビネット、グレーのキャビネット、珪岩カウンター、白いキッチンパネル、サブウェイタイルのキッチンパネル、白い調理設備、アイランドなし) の写真
シアトルにある中くらいなトラディショナルスタイルのおしゃれなII型キッチン (エプロンフロントシンク、シェーカースタイル扉のキャビネット、グレーのキャビネット、珪岩カウンター、白いキッチンパネル、サブウェイタイルのキッチンパネル、白い調理設備、アイランドなし) の写真

A modern dresser, in solid walnut, for this modern but classic home.
This kitchen was designed around the idea of a ‘modern dresser’. We love rework and renew traditional kitchen typologies and the dresser, as a piece of kitchen furniture, seemed ripe for the challenge.
With the client's love of dark timber, solid walnut was a great choice. Our first move was to float the piece off the floor, which increased the perception of space in the room. It’s a great feature that helps to avoided the bulkiness from which some kitchens suffer. A reading seat was incorporated, complete with Anglepoise lamp, with a backrest lined in solid hardwood.
Walnut was used for all the feature elements in the kitchen, including a floating bookcase and lined entrance way. The drawers and cabinetry, in contrast to the walnut, were finished in a crisp, clean, block grey. A contemporary, white Aga finished the design.

Welcome to our latest kitchen renovation project, where classic French elegance meets contemporary design in the heart of Great Falls, VA. In this transformation, we aim to create a stunning kitchen space that exudes sophistication and charm, capturing the essence of timeless French style with a modern twist.
Our design centers around a harmonious blend of light gray and off-white tones, setting a serene and inviting backdrop for this kitchen makeover. These neutral hues will work in harmony to create a calming ambiance and enhance the natural light, making the kitchen feel open and welcoming.
To infuse a sense of nature and add a striking focal point, we have carefully selected green cabinets. The rich green hue, reminiscent of lush gardens, brings a touch of the outdoors into the space, creating a unique and refreshing visual appeal. The cabinets will be thoughtfully placed to optimize both functionality and aesthetics.
Throughout the project, our focus is on creating a seamless integration of design elements to produce a cohesive and visually stunning kitchen. The cabinetry, hood, light fixture, and other details will be meticulously crafted using high-quality materials, ensuring longevity and a timeless appeal.
Countertop Material: Quartzite
Cabinet: Frameless Custom cabinet
Stove: Ilve 48"
Hood: Plaster field made
Lighting: Hudson Valley Lighting
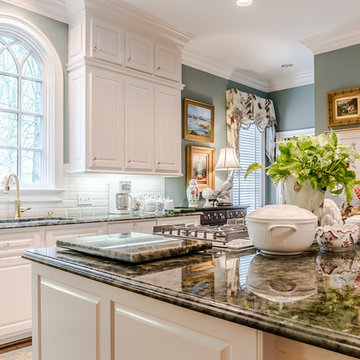
Project by East Coast Granite & Marble. This stone is a Labradorite Madagascar Quartzite.
Visit us at www.eastcoastgranitecolumbia.com to see more of our work.
Photos by Your Business Media.
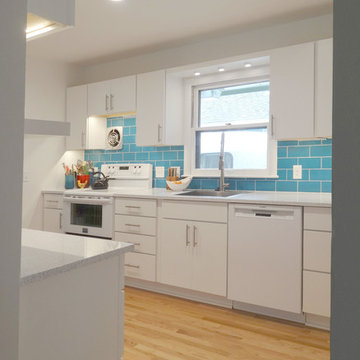
The new kitchen features simple lines and sharp contrasts for a modern look with a nod toward the home's vintage roots.
デトロイトにある小さなコンテンポラリースタイルのおしゃれなキッチン (シングルシンク、フラットパネル扉のキャビネット、白いキャビネット、珪岩カウンター、サブウェイタイルのキッチンパネル、白い調理設備、無垢フローリング、アイランドなし) の写真
デトロイトにある小さなコンテンポラリースタイルのおしゃれなキッチン (シングルシンク、フラットパネル扉のキャビネット、白いキャビネット、珪岩カウンター、サブウェイタイルのキッチンパネル、白い調理設備、無垢フローリング、アイランドなし) の写真
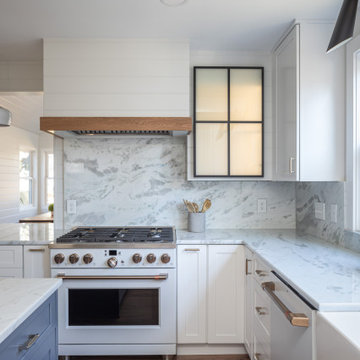
ローリーにある高級な中くらいなエクレクティックスタイルのおしゃれなアイランドキッチン (エプロンフロントシンク、シェーカースタイル扉のキャビネット、白いキャビネット、珪岩カウンター、白いキッチンパネル、クオーツストーンのキッチンパネル、白い調理設備、無垢フローリング、茶色い床、白いキッチンカウンター、表し梁) の写真
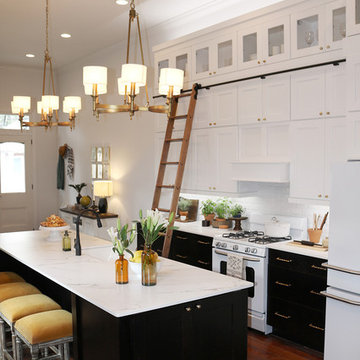
プロビデンスにある中くらいなトランジショナルスタイルのおしゃれなキッチン (エプロンフロントシンク、落し込みパネル扉のキャビネット、黒いキャビネット、珪岩カウンター、白いキッチンパネル、サブウェイタイルのキッチンパネル、白い調理設備、濃色無垢フローリング、茶色い床、白いキッチンカウンター) の写真
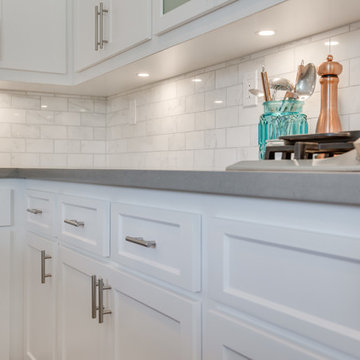
When Gary Hoffmann and his wife asked us to reface their existing kitchen, we were very excited! We’re big fans of his show on KFI (as many of you are too!), and the Reborn Cabinets team has personally known Gary for a long time. In fact, you may have seen him speak at our Learn From The Pros Workshop! Collaborating on a project with him was going to be fun! Even though Gary already knew about our Signature Refacing process, after completing projects in over 30,000 homes, we know that seeing the transformation in your own home is another experience entirely! This was an awesome opportunity to do some great work, and share our passion for the “Ultimate Remodeling Experience” with a good friend. Reborn Cabinets is very proud of this project, and we invite you to take a look at the stunning results! Gary, thanks for letting Reborn take your kitchen from ordinary to extraordinary! You’re the best!
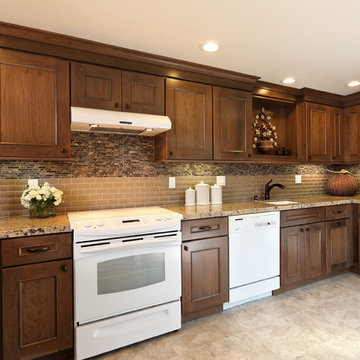
Douglas Johnson Photography
サンフランシスコにあるトラディショナルスタイルのおしゃれなキッチン (アンダーカウンターシンク、シェーカースタイル扉のキャビネット、濃色木目調キャビネット、珪岩カウンター、茶色いキッチンパネル、サブウェイタイルのキッチンパネル、白い調理設備) の写真
サンフランシスコにあるトラディショナルスタイルのおしゃれなキッチン (アンダーカウンターシンク、シェーカースタイル扉のキャビネット、濃色木目調キャビネット、珪岩カウンター、茶色いキッチンパネル、サブウェイタイルのキッチンパネル、白い調理設備) の写真
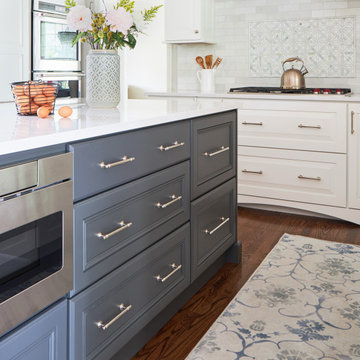
Download our free ebook, Creating the Ideal Kitchen. DOWNLOAD NOW
It’s not uncommon to buy a new home and want to make it your own. But that doesn’t always mean starting from scratch – because when something works, it works. At TKS Design Group, we believe in intentional design, not change for the sake of change. Especially when it comes to quality kitchen cabinets. Lead designer, Jennifer, was able to make the most of what worked in this space, while elevating the aesthetic to make the kitchen feel brand new.
This kitchen is an example of just that. When the homeowners purchased the home in 2016, they made some initial updates. From painting to refinishing the floors, they began the process of making this house their own. When the time came to update the kitchen, they wanted to work with what they had to elevate the space, while also adding in the design details that were missing for them.
Not every space or kitchen requires starting from scratch to make new. Sometimes the layout is just right, and the cabinets are in great shape. Instead, you can prioritize the aesthetic you seek within the scope of what you already have. That is exactly what this kitchen called for.
The new statement island in slate was added to make space for the microwave drawer which wasn’t a part of the original layout. The bold tone of the island adds contrast against light perimeter cabinetry painted in Benjamin Moore White Dove. A custom hood accommodates a new blower for an upgraded cooking experience. Quartz countertops paired with a marble backsplash pull everything together. Elevated plumbing fixtures in a polished nickel finish add a subtle sheen and loads of elegance.
This client cared a lot about the details of the design, but especially the light fixtures. When we understand what matters to our client, we can prioritize it as a part of our design and process.
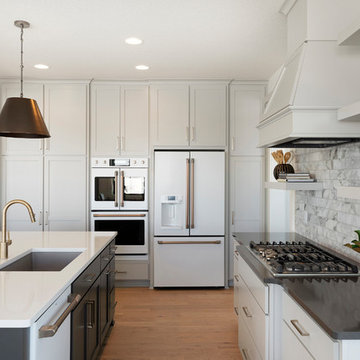
Spacecrafting
ミネアポリスにあるトランジショナルスタイルのおしゃれなアイランドキッチン (アンダーカウンターシンク、珪岩カウンター、サブウェイタイルのキッチンパネル、白い調理設備、淡色無垢フローリング) の写真
ミネアポリスにあるトランジショナルスタイルのおしゃれなアイランドキッチン (アンダーカウンターシンク、珪岩カウンター、サブウェイタイルのキッチンパネル、白い調理設備、淡色無垢フローリング) の写真
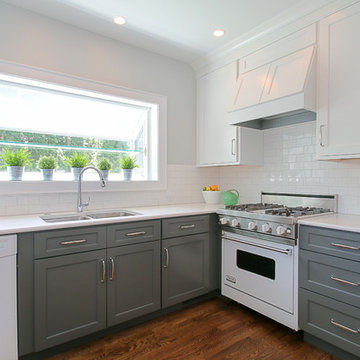
シカゴにある高級な中くらいなトラディショナルスタイルのおしゃれなキッチン (ダブルシンク、落し込みパネル扉のキャビネット、グレーのキャビネット、珪岩カウンター、白いキッチンパネル、サブウェイタイルのキッチンパネル、白い調理設備、無垢フローリング、アイランドなし、茶色い床、白いキッチンカウンター) の写真

Une maison de maître du XIXème, entièrement rénovée, aménagée et décorée pour démarrer une nouvelle vie. Le RDC est repensé avec de nouveaux espaces de vie et une belle cuisine ouverte ainsi qu’un bureau indépendant. Aux étages, six chambres sont aménagées et optimisées avec deux salles de bains très graphiques. Le tout en parfaite harmonie et dans un style naturellement chic.
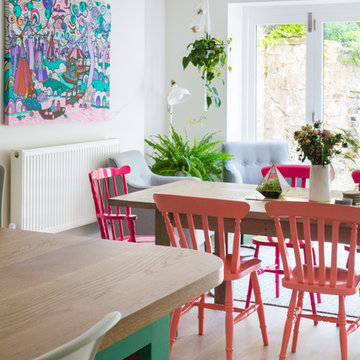
This Shaker style kitchen has perimeter cabinets are painted in Little Greene Dock Blue with wooden handles painted in Green Verditer. A Belfast style Shaws ceramic sink sits on the perimeter run of cabinets with a brushed satin nickel mixer tap . The worktop is an Arenastone Egineered Quartz in Bianco Nuvolo, with white metro tiles as the splashback with dark grey grout.
Photography by Charlie O'Beirne

Welcome to our latest kitchen renovation project, where classic French elegance meets contemporary design in the heart of Great Falls, VA. In this transformation, we aim to create a stunning kitchen space that exudes sophistication and charm, capturing the essence of timeless French style with a modern twist.
Our design centers around a harmonious blend of light gray and off-white tones, setting a serene and inviting backdrop for this kitchen makeover. These neutral hues will work in harmony to create a calming ambiance and enhance the natural light, making the kitchen feel open and welcoming.
To infuse a sense of nature and add a striking focal point, we have carefully selected green cabinets. The rich green hue, reminiscent of lush gardens, brings a touch of the outdoors into the space, creating a unique and refreshing visual appeal. The cabinets will be thoughtfully placed to optimize both functionality and aesthetics.
Throughout the project, our focus is on creating a seamless integration of design elements to produce a cohesive and visually stunning kitchen. The cabinetry, hood, light fixture, and other details will be meticulously crafted using high-quality materials, ensuring longevity and a timeless appeal.
Countertop Material: Quartzite
Cabinet: Frameless Custom cabinet
Stove: Ilve 48"
Hood: Plaster field made
Lighting: Hudson Valley Lighting
キッチン (白い調理設備、クオーツストーンのキッチンパネル、サブウェイタイルのキッチンパネル、珪岩カウンター) の写真
1