キッチン (白い調理設備、クオーツストーンのキッチンパネル、石スラブのキッチンパネル、木材のキッチンパネル) の写真
絞り込み:
資材コスト
並び替え:今日の人気順
写真 1〜20 枚目(全 3,279 枚)
1/5
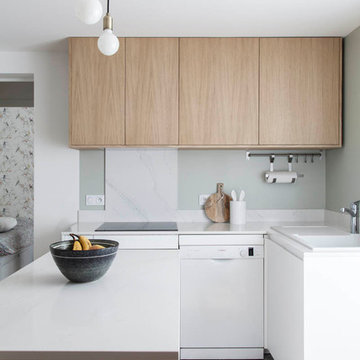
© Bertrand Fompeyrune
パリにある小さなコンテンポラリースタイルのおしゃれなキッチン (ドロップインシンク、フラットパネル扉のキャビネット、淡色木目調キャビネット、白いキッチンパネル、石スラブのキッチンパネル、白い調理設備、白いキッチンカウンター) の写真
パリにある小さなコンテンポラリースタイルのおしゃれなキッチン (ドロップインシンク、フラットパネル扉のキャビネット、淡色木目調キャビネット、白いキッチンパネル、石スラブのキッチンパネル、白い調理設備、白いキッチンカウンター) の写真

フェニックスにあるトランジショナルスタイルのおしゃれなキッチン (アンダーカウンターシンク、黒いキャビネット、白いキッチンパネル、石スラブのキッチンパネル、白い調理設備、無垢フローリング、茶色い床、グレーのキッチンカウンター) の写真
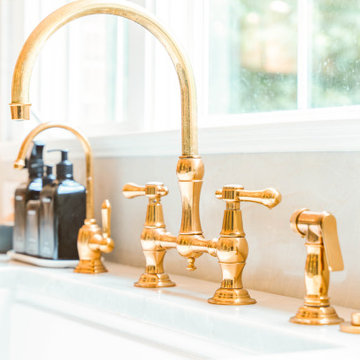
Welcome to our latest kitchen renovation project, where classic French elegance meets contemporary design in the heart of Great Falls, VA. In this transformation, we aim to create a stunning kitchen space that exudes sophistication and charm, capturing the essence of timeless French style with a modern twist.
Our design centers around a harmonious blend of light gray and off-white tones, setting a serene and inviting backdrop for this kitchen makeover. These neutral hues will work in harmony to create a calming ambiance and enhance the natural light, making the kitchen feel open and welcoming.
To infuse a sense of nature and add a striking focal point, we have carefully selected green cabinets. The rich green hue, reminiscent of lush gardens, brings a touch of the outdoors into the space, creating a unique and refreshing visual appeal. The cabinets will be thoughtfully placed to optimize both functionality and aesthetics.
Throughout the project, our focus is on creating a seamless integration of design elements to produce a cohesive and visually stunning kitchen. The cabinetry, hood, light fixture, and other details will be meticulously crafted using high-quality materials, ensuring longevity and a timeless appeal.
Countertop Material: Quartzite
Cabinet: Frameless Custom cabinet
Stove: Ilve 48"
Hood: Plaster field made
Lighting: Hudson Valley Lighting

Une maison de maître du XIXème, entièrement rénovée, aménagée et décorée pour démarrer une nouvelle vie. Le RDC est repensé avec de nouveaux espaces de vie et une belle cuisine ouverte ainsi qu’un bureau indépendant. Aux étages, six chambres sont aménagées et optimisées avec deux salles de bains très graphiques. Le tout en parfaite harmonie et dans un style naturellement chic.
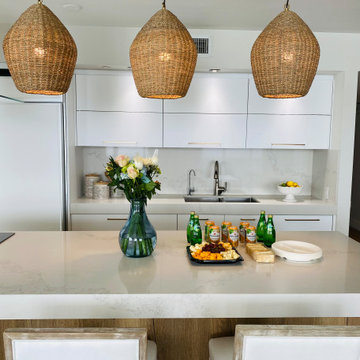
Custom Coastal Modern Kitchen Design
マイアミにあるラグジュアリーな中くらいなビーチスタイルのおしゃれなキッチン (アンダーカウンターシンク、フラットパネル扉のキャビネット、白いキャビネット、クオーツストーンカウンター、白いキッチンパネル、クオーツストーンのキッチンパネル、白い調理設備、クッションフロア、茶色い床、白いキッチンカウンター、全タイプの天井の仕上げ) の写真
マイアミにあるラグジュアリーな中くらいなビーチスタイルのおしゃれなキッチン (アンダーカウンターシンク、フラットパネル扉のキャビネット、白いキャビネット、クオーツストーンカウンター、白いキッチンパネル、クオーツストーンのキッチンパネル、白い調理設備、クッションフロア、茶色い床、白いキッチンカウンター、全タイプの天井の仕上げ) の写真

The only thing that stayed was the sink placement and the dining room location. Clarissa and her team took out the wall opposite the sink to allow for an open floorplan leading into the adjacent living room. She got rid of the breakfast nook and capitalized on the space to allow for more pantry area.
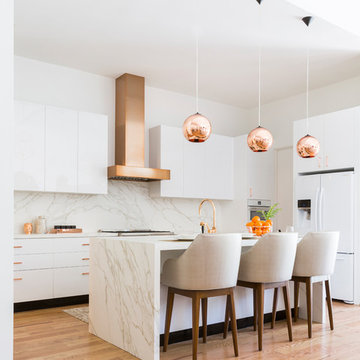
ヒューストンにあるコンテンポラリースタイルのおしゃれなキッチン (フラットパネル扉のキャビネット、白いキャビネット、白いキッチンパネル、石スラブのキッチンパネル、白い調理設備、無垢フローリング、茶色い床、白いキッチンカウンター) の写真

Photos by William Quarles.
Designed by Homeowner and Robert Paige Cabinetry.
Built by Robert Paige Cabinetry.
チャールストンにある高級な広いカントリー風のおしゃれなキッチン (白いキャビネット、淡色無垢フローリング、大理石カウンター、白い調理設備、アンダーカウンターシンク、グレーのキッチンパネル、石スラブのキッチンパネル、シェーカースタイル扉のキャビネット) の写真
チャールストンにある高級な広いカントリー風のおしゃれなキッチン (白いキャビネット、淡色無垢フローリング、大理石カウンター、白い調理設備、アンダーカウンターシンク、グレーのキッチンパネル、石スラブのキッチンパネル、シェーカースタイル扉のキャビネット) の写真
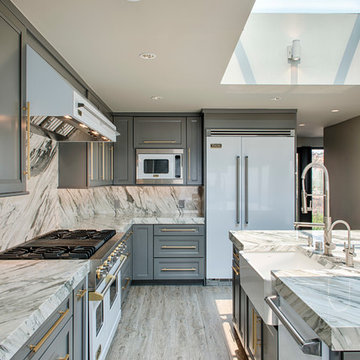
ロサンゼルスにある高級な広いトランジショナルスタイルのおしゃれなキッチン (エプロンフロントシンク、落し込みパネル扉のキャビネット、グレーのキャビネット、グレーのキッチンパネル、石スラブのキッチンパネル、白い調理設備、淡色無垢フローリング、大理石カウンター、ベージュの床) の写真
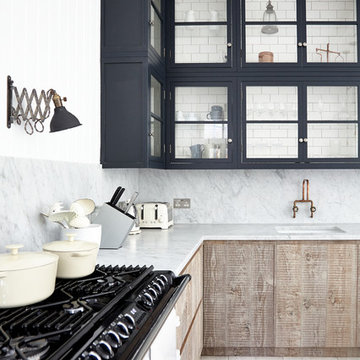
www.82mm.com
ロンドンにある北欧スタイルのおしゃれなL型キッチン (アンダーカウンターシンク、ガラス扉のキャビネット、黒いキャビネット、大理石カウンター、白いキッチンパネル、石スラブのキッチンパネル、白い調理設備、淡色無垢フローリング) の写真
ロンドンにある北欧スタイルのおしゃれなL型キッチン (アンダーカウンターシンク、ガラス扉のキャビネット、黒いキャビネット、大理石カウンター、白いキッチンパネル、石スラブのキッチンパネル、白い調理設備、淡色無垢フローリング) の写真
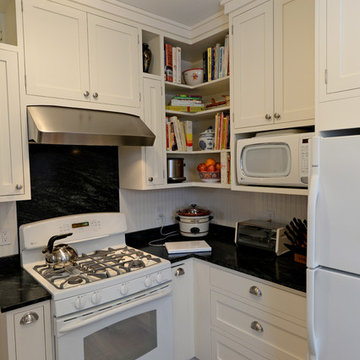
R.B. Schwarz's client did not want to remove a wall but stay within the 10x11 ft. kitchen footprint in order to preserve the authenticity of the 1930's home. Custom cabinetry allowed for extra storage to be designed into this tiny kitchen. There are spice rack sliders on either side of the oven, bookshelves above the upper cabinets and more corner shelves for this avid baker. Photo Credit: Marc Golub

This beautiful kitchen showcases painted cabinets mixed with a white oak island topped with engineered marble. Glass cabinets lighten the upper cabinets and create an enclosed display area. Brushed brass hardware creates a warm contrast with the painted cabinets.
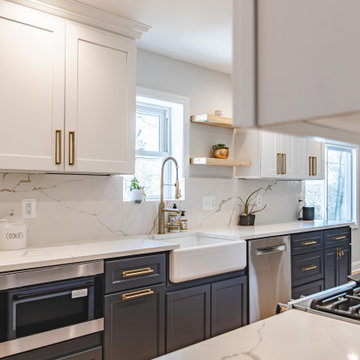
We created this galley style kitchen with a great peninsula added in the end of the kitchen.
ワシントンD.C.にある高級な広いトランジショナルスタイルのおしゃれなキッチン (アンダーカウンターシンク、シェーカースタイル扉のキャビネット、白いキャビネット、クオーツストーンカウンター、白いキッチンパネル、クオーツストーンのキッチンパネル、白い調理設備、無垢フローリング、白い床、白いキッチンカウンター、折り上げ天井) の写真
ワシントンD.C.にある高級な広いトランジショナルスタイルのおしゃれなキッチン (アンダーカウンターシンク、シェーカースタイル扉のキャビネット、白いキャビネット、クオーツストーンカウンター、白いキッチンパネル、クオーツストーンのキッチンパネル、白い調理設備、無垢フローリング、白い床、白いキッチンカウンター、折り上げ天井) の写真
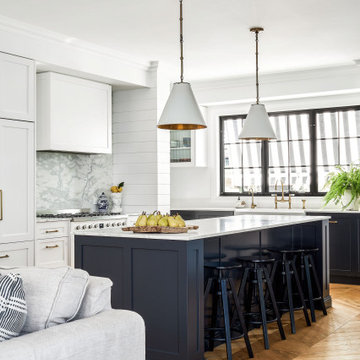
Every inch of this home has been designed with purpose and is nothing short of spectacular. Drawing from farmhouse roots and putting a modern spin has created a home that is a true masterpiece. The small details of colour contrasts, textures, tones and fittings throughout the home all come together to create one big impact, and we just love it!
Intrim supplied Intrim SK49 curved architraves in 90×18, Intrim SK49 skirting boards in 135x18mm, Intrim SK49 architraves in 90x18mm, Intrim LB02 Lining board 135x12mm, Intrim IN04 Inlay mould, Intrim IN25 Inlay mould, Intrim custom Cornice Mould and Intrim custom Chair Rail.
Design: Amy Bullock @Clinton_manor | Building Designer: @smekdesign| Carpentry:@Coastalcreativecarpentry | Builder: @bmgroupau | Photographer: @andymacphersonstudio
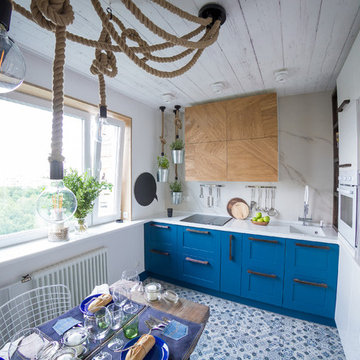
Макс Жуков
モスクワにあるお手頃価格の中くらいなエクレクティックスタイルのおしゃれなキッチン (アンダーカウンターシンク、人工大理石カウンター、白いキッチンパネル、セラミックタイルの床、アイランドなし、シェーカースタイル扉のキャビネット、白い調理設備、石スラブのキッチンパネル、マルチカラーの床) の写真
モスクワにあるお手頃価格の中くらいなエクレクティックスタイルのおしゃれなキッチン (アンダーカウンターシンク、人工大理石カウンター、白いキッチンパネル、セラミックタイルの床、アイランドなし、シェーカースタイル扉のキャビネット、白い調理設備、石スラブのキッチンパネル、マルチカラーの床) の写真
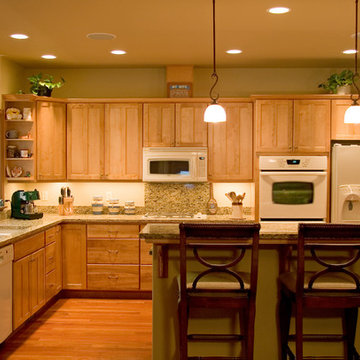
The granite counters in the well designed kitchen provide a warmth & beauty that invites you in. The raised eating bar promotes interaction with your guests when entertaining without them getting in your way.
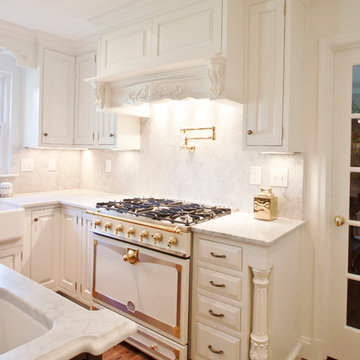
Project Features: Custom Island with Art for Everyday Turned Posts # AC2; Custom Wood Hood with Art for Everyday Mantel # MTL-A0 and Corbels # CBL-TR1; Angled Corner Hutch with Enkeboll Onlays # ONL-AT0; Style # 9 Valance with Enkeboll Onlays # ONL-AT0; Furniture Toe Kicks Type “G”
Kitchen Perimeter Cabinets: Honey Brook Custom Cabinets in Maple Wood with Custom Paint # CS-3435: Cloud White by Benjamin Moore; Raised Panel Beaded Inset Door Style
Island and Corner Hutch Cabinets: Honey Brook Custom Cabinets in Cherry Wood with Custom Stain # CS-3445; Raised Panel Beaded Inset Door Style
Countertops: 3cm Carrara Marble with Full Height Backsplashes; Double Pencil Round Edge (Kitchen Perimeter) and Small Ogee Edge with Corner Details (Island)
Kitchen Designer: Michael Macklin
Photograph by Kelly Keul Duer

This modern kitchen exudes a refreshing ambiance, enhanced by the presence of large glass windows that usher in ample natural light. The design is characterized by a contemporary vibe, and a prominent island with a stylish splashback becomes a focal point, adding both functionality and aesthetic appeal to the space. The combination of modern elements, the abundance of natural light, and the well-defined island contribute to the overall inviting atmosphere of this kitchen.
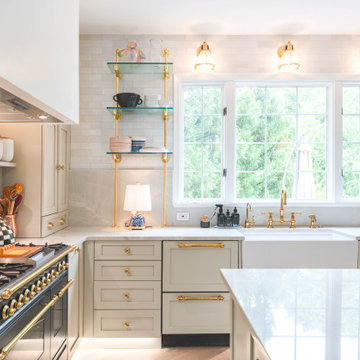
Welcome to our latest kitchen renovation project, where classic French elegance meets contemporary design in the heart of Great Falls, VA. In this transformation, we aim to create a stunning kitchen space that exudes sophistication and charm, capturing the essence of timeless French style with a modern twist.
Our design centers around a harmonious blend of light gray and off-white tones, setting a serene and inviting backdrop for this kitchen makeover. These neutral hues will work in harmony to create a calming ambiance and enhance the natural light, making the kitchen feel open and welcoming.
To infuse a sense of nature and add a striking focal point, we have carefully selected green cabinets. The rich green hue, reminiscent of lush gardens, brings a touch of the outdoors into the space, creating a unique and refreshing visual appeal. The cabinets will be thoughtfully placed to optimize both functionality and aesthetics.
Throughout the project, our focus is on creating a seamless integration of design elements to produce a cohesive and visually stunning kitchen. The cabinetry, hood, light fixture, and other details will be meticulously crafted using high-quality materials, ensuring longevity and a timeless appeal.
Countertop Material: Quartzite
Cabinet: Frameless Custom cabinet
Stove: Ilve 48"
Hood: Plaster field made
Lighting: Hudson Valley Lighting
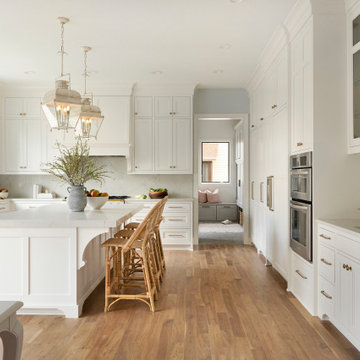
The cabinet paint color is Sherwin-Williams - SW 7008 Alabaster
ミネアポリスにあるラグジュアリーな巨大なトラディショナルスタイルのおしゃれなキッチン (エプロンフロントシンク、落し込みパネル扉のキャビネット、白いキャビネット、クオーツストーンカウンター、白いキッチンパネル、クオーツストーンのキッチンパネル、白い調理設備、淡色無垢フローリング、茶色い床、白いキッチンカウンター) の写真
ミネアポリスにあるラグジュアリーな巨大なトラディショナルスタイルのおしゃれなキッチン (エプロンフロントシンク、落し込みパネル扉のキャビネット、白いキャビネット、クオーツストーンカウンター、白いキッチンパネル、クオーツストーンのキッチンパネル、白い調理設備、淡色無垢フローリング、茶色い床、白いキッチンカウンター) の写真
キッチン (白い調理設備、クオーツストーンのキッチンパネル、石スラブのキッチンパネル、木材のキッチンパネル) の写真
1