キッチン (白い調理設備、セラミックタイルのキッチンパネル、無垢フローリング) の写真
絞り込み:
資材コスト
並び替え:今日の人気順
写真 1〜20 枚目(全 191 枚)
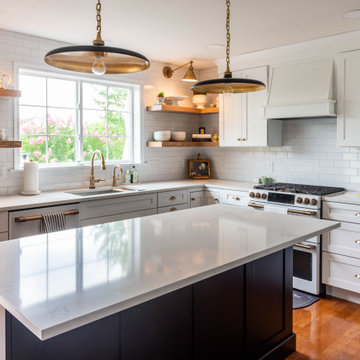
他の地域にあるお手頃価格の中くらいなトランジショナルスタイルのおしゃれなキッチン (アンダーカウンターシンク、シェーカースタイル扉のキャビネット、白いキャビネット、珪岩カウンター、白いキッチンパネル、セラミックタイルのキッチンパネル、白い調理設備、無垢フローリング、茶色い床、白いキッチンカウンター) の写真
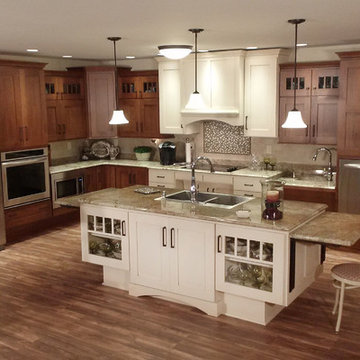
The on-set of a neuromuscular disorder was the basis for this custom kitchen and required the complete customization of this space to the specific needs of the client, as well as to his wife who does most the cooking on a daily basis. The layout was designed for the couple to be able to work together in the kitchen, or independently.
The Crystal Keyline island, range-hood and cooktop area are focal points, finished in Antique Ivory w/Brown Highlights, that contrast nicely with Crystal Keyline Toasted Rye w/Brown Highlights cabinetry. The Bayfield door style unifies the design.
The Typhoon Bordeaux granite countertops are layered in staggered heights for added visual interest.
The Kohler Cruette single-hole faucet with pull-down spout and lever handle service a Kohler "Vault" double-bowl sink (in 8" depth to allow for wheelchair accessibility).
A Northland Cast Iron undermount sink in Biscuit makes for a perfect fruit & vegetable prep area, allowing plenty of room for multiple cooks in the kitchen - and yes, it's accessible too!
Although largely dictated by the husband's need for accessibility, the universal design of this kitchen is also extremely friendly for a person of smaller stature (his wife!)
The couple feels at home in this kitchen yet, it’s not obvious that someone with physical limitations utilizes this space.
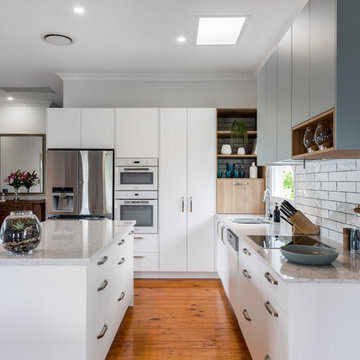
A bright and fresh colour palette with an ergonomic and user-friendly layout was the brief for this clean and contemporary kitchen in an open plan living space of an inner suburban family home.
The streamlined layout was carefully designed to accommodate every need of this young family. A BLUM Aventos lift up door in feature timber grain colour conceals clever storage for small appliances while each deep soft closing drawer was carefully planned to ensure every item in the kitchen has a designated home. Breakfast bar seating at the island provides a space for casual dining and somewhere for children to do their homework under Mum & Dad's watchful eye. A double door pantry with easy to access inner pull out drawers and adjustable height shelves stores dried food and other pantry staples.
The cabinetry was designed to make the original leadlight window the focal feature of the space while a delicate Wedgwood teacup was the inspiration for the colour scheme. The marble design benchtops sit on custom designed, made to measure, crisp white cabinetry with brushed stainless steel handles featuring softly curved edges.
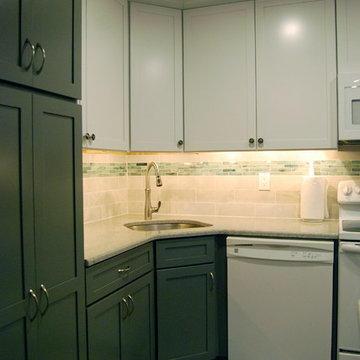
フィラデルフィアにある高級な中くらいなコンテンポラリースタイルのおしゃれなキッチン (アンダーカウンターシンク、シェーカースタイル扉のキャビネット、白いキャビネット、クオーツストーンカウンター、白いキッチンパネル、セラミックタイルのキッチンパネル、白い調理設備、無垢フローリング、グレーの床、グレーのキッチンカウンター) の写真
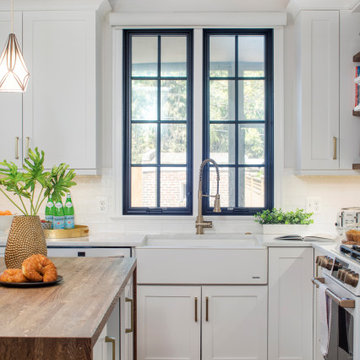
As with most of our rowhouse renovations, the clients in this home wanted to open the galley kitchen to the rest of the main floor. Removing the wall between the kitchen and dining room allowed us to expand the kitchen with more cabinetry, work surfaces, and an island with a wood waterfall countertop. We created a better connection to the screened porch and yard by replacing the original disjointed door/window arrangement. The kitchen now has a large casement rather than a door and window. This allows for an L-shaped versus galley kitchen. In the dining room, a French door replaces the door/windows combination. The black interiors of the windows and doors provide a pleasing contrast to the white cabinetry.

La cuisine a été optimisée pour offrir de nombreux rangements et accueillir tout l'électroménager utile au confort des lieux. Pour agrandir la cuisine et le volume de rangement dédié à la maison, un placard perpendiculaire a été intégré sur la passage d'une ancienne porte.
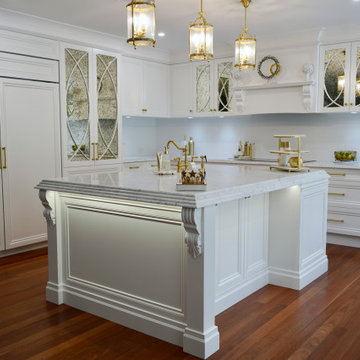
PROVINCIAL GLAM
- Custom designed and manufactured kitchen, using an 'in house' detailed door and panel profile
- Custom mantle with feature decorative corbels and a decorative shelf
- Proud mouldings / corbels used throughout to accentuate the provincial style
- Satin polyurethane finish
- Natural marble 'Carrara Goia' with a four layered bullnose edge on the island & double bullnose edge on the cooktop side
- Custom mirror display doors with 'brass antique mirror' inlays
- Fully integrated fridge/freezer and dishwasher
- Classic butlers sink with brass ornate mixer tap and spray arm
- Recessed LED strip and round lighting
- Brass handels
- Blum hardware
Sheree Bounassif, Kitchens by Emanuel
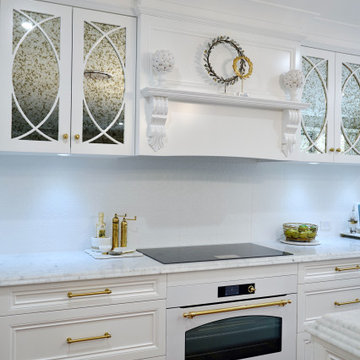
PROVINCIAL GLAM
- Custom designed and manufactured kitchen, using an 'in house' detailed door and panel profile
- Custom mantle with feature decorative corbels and a decorative shelf
- Proud mouldings / corbels used throughout to accentuate the provincial style
- Satin polyurethane finish
- Natural marble 'Carrara Goia' with a four layered bullnose edge on the island & double bullnose edge on the cooktop side
- Custom mirror display doors with 'brass antique mirror' inlays
- Fully integrated fridge/freezer and dishwasher
- Classic butlers sink with brass ornate mixer tap and spray arm
- Recessed LED strip and round lighting
- Brass handels
- Blum hardware
Sheree Bounassif, Kitchens by Emanuel
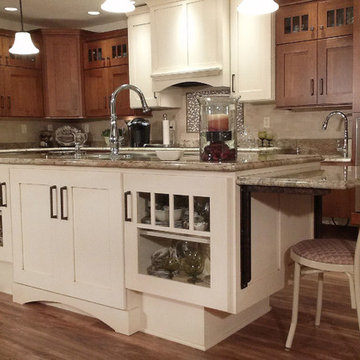
This kitchen features accessibility around every bend, yet it's universal design makes it even more friendly to the average user than imaginable!
From the comfortably accessible wall oven and dishwasher, to the staggered counter heights, and extra roomy toe kick areas, the complete customization of this space to the specific needs of the client, as well as to his wife allows the couple to be able to work together in the kitchen, or independently.
The Crystal Keyline island, range-hood and cooktop area are focal points, finished in Antique Ivory w/Brown Highlights, that contrast nicely with Crystal Keyline Toasted Rye w/Brown Highlights cabinetry. The Bayfield door style unifies the design.
Typhoon Bordeaux granite countertops are layered in staggered heights for added visual interest.
The Kohler Cruette single-hole faucet with pull-down spout and lever handle service a Kohler "Vault" double-bowl sink (in 8" depth to allow for wheelchair accessibility).
A Northland Cast Iron undermount sink in Biscuit makes for a perfect fruit & vegetable prep area, allowing plenty of room for multiple cooks in the kitchen - and yes, it's accessible too!
The couple feels at home in this kitchen yet, it’s not obvious that someone with physical limitations utilizes this space.
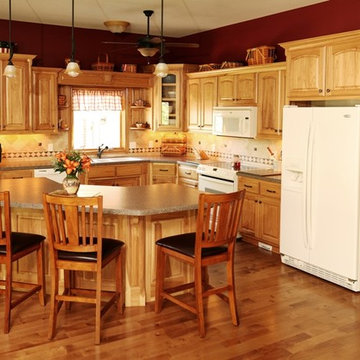
ウィチタにある中くらいなトラディショナルスタイルのおしゃれなキッチン (ダブルシンク、レイズドパネル扉のキャビネット、淡色木目調キャビネット、ラミネートカウンター、ベージュキッチンパネル、セラミックタイルのキッチンパネル、白い調理設備、無垢フローリング、茶色い床、茶色いキッチンカウンター) の写真
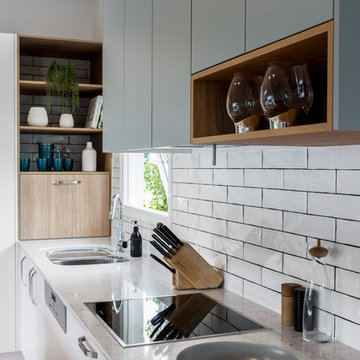
A bright and fresh colour palette with an ergonomic and user-friendly layout was the brief for this clean and contemporary kitchen in an open plan living space of an inner suburban family home.
The streamlined layout was carefully designed to accommodate every need of this young family. A BLUM Aventos lift up door in feature timber grain colour conceals clever storage for small appliances while each deep soft closing drawer was carefully planned to ensure every item in the kitchen has a designated home. Breakfast bar seating at the island provides a space for casual dining and somewhere for children to do their homework under Mum & Dad's watchful eye. A double door pantry with easy to access inner pull out drawers and adjustable height shelves stores dried food and other pantry staples.
The cabinetry was designed to make the original leadlight window the focal feature of the space while a delicate Wedgwood teacup was the inspiration for the colour scheme. The marble design benchtops sit on custom designed, made to measure, crisp white cabinetry with brushed stainless steel handles featuring softly curved edges.
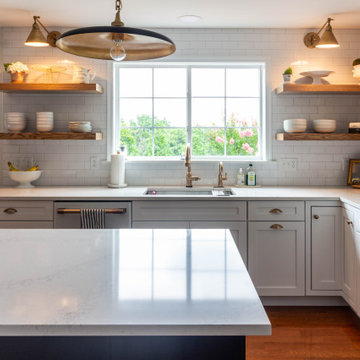
他の地域にあるお手頃価格の中くらいなトランジショナルスタイルのおしゃれなキッチン (アンダーカウンターシンク、シェーカースタイル扉のキャビネット、白いキャビネット、珪岩カウンター、白いキッチンパネル、セラミックタイルのキッチンパネル、白い調理設備、無垢フローリング、茶色い床、白いキッチンカウンター) の写真
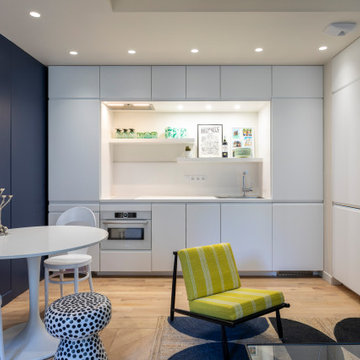
La cuisine a été optimisée pour offrir de nombreux rangements et accueillir tout l'électroménager utile au confort des lieux. Pour agrandir la cuisine et le volume de rangement dédié à la maison, un placard perpendiculaire a été intégré sur la passage d'une ancienne porte.
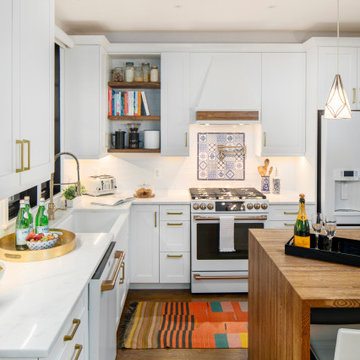
As with most of our rowhouse renovations, the clients in this home wanted to open the galley kitchen to the rest of the main floor. Removing the wall between the kitchen and dining room allowed us to expand the kitchen with more cabinetry, work surfaces, and an island with a wood waterfall countertop. We created a better connection to the screened porch and yard by replacing the original disjointed door/window arrangement. The kitchen now has a large casement rather than a door and window. This allows for an L-shaped versus galley kitchen. In the dining room, a French door replaces the door/windows combination. The black interiors of the windows and doors provide a pleasing contrast to the white cabinetry.
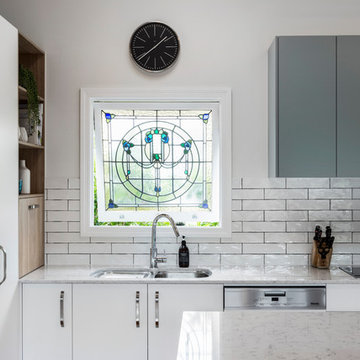
A bright and fresh colour palette with an ergonomic and user-friendly layout was the brief for this clean and contemporary kitchen in an open plan living space of an inner suburban family home.
The streamlined layout was carefully designed to accommodate every need of this young family. A BLUM Aventos lift up door in feature timber grain colour conceals clever storage for small appliances while each deep soft closing drawer was carefully planned to ensure every item in the kitchen has a designated home. Breakfast bar seating at the island provides a space for casual dining and somewhere for children to do their homework under Mum & Dad's watchful eye. A double door pantry with easy to access inner pull out drawers and adjustable height shelves stores dried food and other pantry staples.
The cabinetry was designed to make the original leadlight window the focal feature of the space while a delicate Wedgwood teacup was the inspiration for the colour scheme. The marble design benchtops sit on custom designed, made to measure, crisp white cabinetry with brushed stainless steel handles featuring softly curved edges.
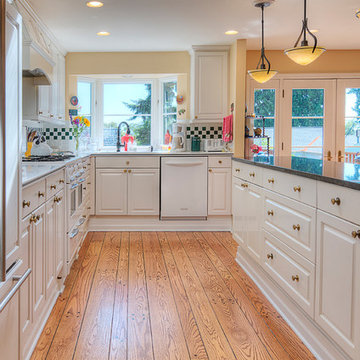
Vivid Interiors
お手頃価格の中くらいなトラディショナルスタイルのおしゃれなキッチン (一体型シンク、落し込みパネル扉のキャビネット、白いキャビネット、人工大理石カウンター、マルチカラーのキッチンパネル、セラミックタイルのキッチンパネル、白い調理設備、無垢フローリング) の写真
お手頃価格の中くらいなトラディショナルスタイルのおしゃれなキッチン (一体型シンク、落し込みパネル扉のキャビネット、白いキャビネット、人工大理石カウンター、マルチカラーのキッチンパネル、セラミックタイルのキッチンパネル、白い調理設備、無垢フローリング) の写真
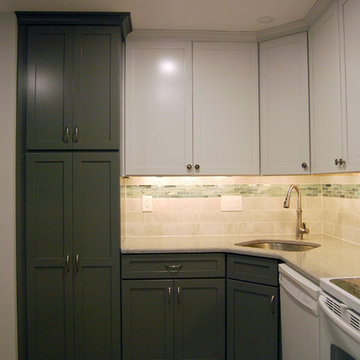
フィラデルフィアにある高級な中くらいなコンテンポラリースタイルのおしゃれなキッチン (アンダーカウンターシンク、シェーカースタイル扉のキャビネット、白いキャビネット、クオーツストーンカウンター、白いキッチンパネル、セラミックタイルのキッチンパネル、白い調理設備、無垢フローリング、グレーの床、グレーのキッチンカウンター) の写真
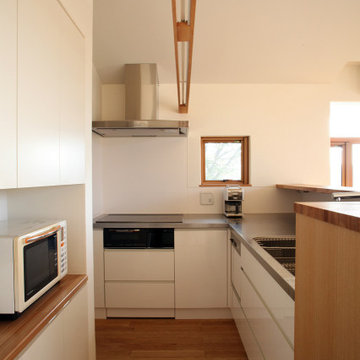
L型の対面キッチンです。コンロは奥の外壁側に設け、背面には電子機器類を置けるバックカウンター収納を設け、動線に無駄が無いキッチンです。ダイニング側にはカウンタを立ち上げ、手元が隠せキッチン用品も目立たなく収納できます。
他の地域にある低価格の中くらいなモダンスタイルのおしゃれなキッチン (アンダーカウンターシンク、インセット扉のキャビネット、白いキャビネット、ステンレスカウンター、白いキッチンパネル、セラミックタイルのキッチンパネル、白い調理設備、無垢フローリング、アイランドなし、茶色い床、グレーのキッチンカウンター) の写真
他の地域にある低価格の中くらいなモダンスタイルのおしゃれなキッチン (アンダーカウンターシンク、インセット扉のキャビネット、白いキャビネット、ステンレスカウンター、白いキッチンパネル、セラミックタイルのキッチンパネル、白い調理設備、無垢フローリング、アイランドなし、茶色い床、グレーのキッチンカウンター) の写真
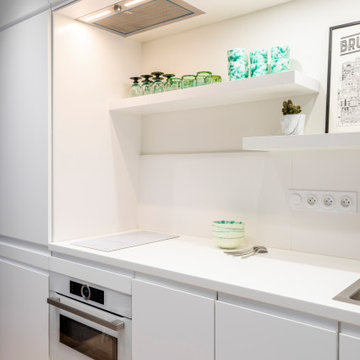
La cuisine a été optimisée pour offrir de nombreux rangements et accueillir tout l'électroménager utile au confort des lieux. Pour agrandir la cuisine et le volume de rangement dédié à la maison, un placard perpendiculaire a été intégré sur la passage d'une ancienne porte.
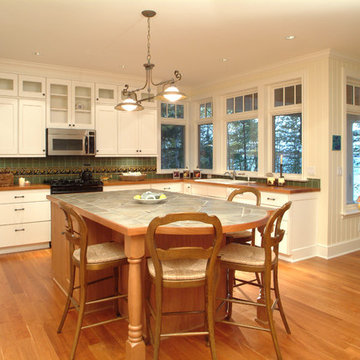
他の地域にあるお手頃価格の中くらいなトラディショナルスタイルのおしゃれなキッチン (ドロップインシンク、シェーカースタイル扉のキャビネット、白いキャビネット、木材カウンター、緑のキッチンパネル、セラミックタイルのキッチンパネル、白い調理設備、無垢フローリング、茶色い床) の写真
キッチン (白い調理設備、セラミックタイルのキッチンパネル、無垢フローリング) の写真
1