キッチン (白い調理設備、セラミックタイルのキッチンパネル、ガラス板のキッチンパネル、フラットパネル扉のキャビネット、クッションフロア) の写真
絞り込み:
資材コスト
並び替え:今日の人気順
写真 1〜20 枚目(全 143 枚)

I love working with clients that have ideas that I have been waiting to bring to life. All of the owner requests were things I had been wanting to try in an Oasis model. The table and seating area in the circle window bump out that normally had a bar spanning the window; the round tub with the rounded tiled wall instead of a typical angled corner shower; an extended loft making a big semi circle window possible that follows the already curved roof. These were all ideas that I just loved and was happy to figure out. I love how different each unit can turn out to fit someones personality.
The Oasis model is known for its giant round window and shower bump-out as well as 3 roof sections (one of which is curved). The Oasis is built on an 8x24' trailer. We build these tiny homes on the Big Island of Hawaii and ship them throughout the Hawaiian Islands.
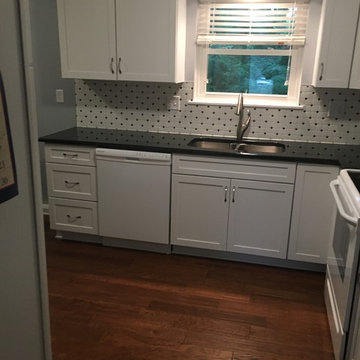
New store bought cabinets, black granite, brushed nickel hardware and a vinyl plank flooring. We also replaced the exterior door and reconfigured the refrigerator area.

A classic select grade natural oak. Timeless and versatile. With the Modin Collection, we have raised the bar on luxury vinyl plank. The result is a new standard in resilient flooring. Modin offers true embossed in register texture, a low sheen level, a rigid SPC core, an industry-leading wear layer, and so much more.
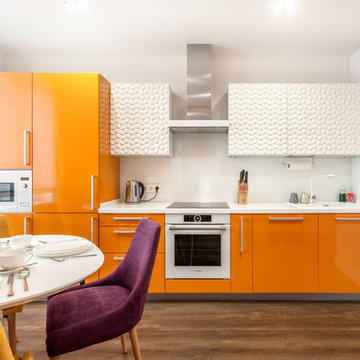
Николай Ковалевский
エカテリンブルクにある小さなコンテンポラリースタイルのおしゃれなキッチン (白いキッチンパネル、ガラス板のキッチンパネル、白い調理設備、クッションフロア、茶色い床、ドロップインシンク、フラットパネル扉のキャビネット、オレンジのキャビネット、人工大理石カウンター、アイランドなし、白いキッチンカウンター) の写真
エカテリンブルクにある小さなコンテンポラリースタイルのおしゃれなキッチン (白いキッチンパネル、ガラス板のキッチンパネル、白い調理設備、クッションフロア、茶色い床、ドロップインシンク、フラットパネル扉のキャビネット、オレンジのキャビネット、人工大理石カウンター、アイランドなし、白いキッチンカウンター) の写真
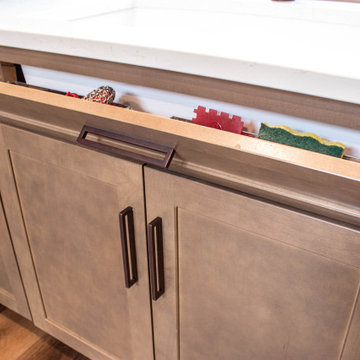
In this two-toned kitchen, Waypoint 410F Maple Latte finish was installed on the island and surround cabinets and the coffee bar is 410F in Painted Linen finish accented with contemporary metal pulls and knobs. The countertop is 3cm Calacatta Lavasa quartz countertop. The backsplash is Emser Euphoria Arrow 3 x 12 ceramic tile in Ore color. A wide linear 4-light pendant was installed over the sink. A Karran quartz composite sink in white, Delta Coranto pullout faucet in venetian bronze was installed. The flooring is Homecrest Cascade Luxury vinyl planks in Bedford color.
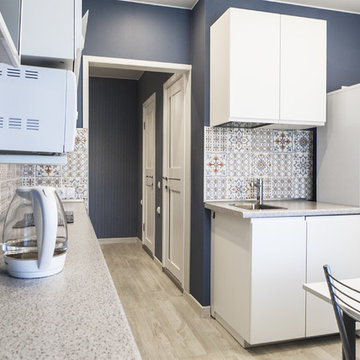
Кухня для посуточной аренды (иногда до двух месяцев) расположена по двум стенам, сантехническая часть осталась по стене, смежной с ванной комнатой, вместе с холодильником, а остальные приборы убраны на длинную стену кухни. В кухне есть посудомоечная машина, поэтому раковина нужна только для мытья продуктов для приготовления пищи.
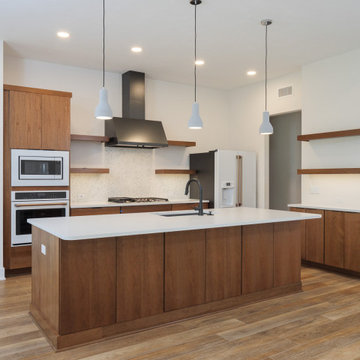
Grayton Modern Farmhouse
他の地域にあるコンテンポラリースタイルのおしゃれなキッチン (アンダーカウンターシンク、珪岩カウンター、白いキッチンパネル、セラミックタイルのキッチンパネル、白い調理設備、クッションフロア、マルチカラーの床、白いキッチンカウンター、フラットパネル扉のキャビネット、茶色いキャビネット) の写真
他の地域にあるコンテンポラリースタイルのおしゃれなキッチン (アンダーカウンターシンク、珪岩カウンター、白いキッチンパネル、セラミックタイルのキッチンパネル、白い調理設備、クッションフロア、マルチカラーの床、白いキッチンカウンター、フラットパネル扉のキャビネット、茶色いキャビネット) の写真
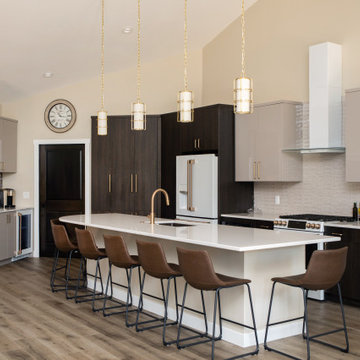
他の地域にある広いトランジショナルスタイルのおしゃれなキッチン (アンダーカウンターシンク、フラットパネル扉のキャビネット、グレーのキャビネット、クオーツストーンカウンター、グレーのキッチンパネル、セラミックタイルのキッチンパネル、白い調理設備、クッションフロア、茶色い床、白いキッチンカウンター) の写真
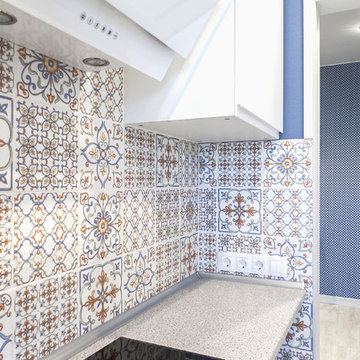
Кухонный фартук из плитки "Суррей" Керама Марацци в другом ракурсе
サンクトペテルブルクにある低価格の中くらいなコンテンポラリースタイルのおしゃれなキッチン (ドロップインシンク、フラットパネル扉のキャビネット、白いキャビネット、ラミネートカウンター、マルチカラーのキッチンパネル、セラミックタイルのキッチンパネル、白い調理設備、クッションフロア、アイランドなし、グレーの床、グレーのキッチンカウンター) の写真
サンクトペテルブルクにある低価格の中くらいなコンテンポラリースタイルのおしゃれなキッチン (ドロップインシンク、フラットパネル扉のキャビネット、白いキャビネット、ラミネートカウンター、マルチカラーのキッチンパネル、セラミックタイルのキッチンパネル、白い調理設備、クッションフロア、アイランドなし、グレーの床、グレーのキッチンカウンター) の写真
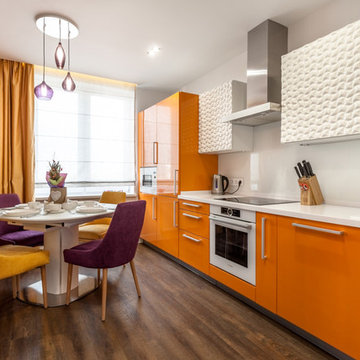
Николай Ковалевский
エカテリンブルクにあるお手頃価格の中くらいなエクレクティックスタイルのおしゃれなキッチン (アンダーカウンターシンク、白いキッチンパネル、ガラス板のキッチンパネル、白い調理設備、クッションフロア、茶色い床、フラットパネル扉のキャビネット、オレンジのキャビネット、人工大理石カウンター、アイランドなし、白いキッチンカウンター) の写真
エカテリンブルクにあるお手頃価格の中くらいなエクレクティックスタイルのおしゃれなキッチン (アンダーカウンターシンク、白いキッチンパネル、ガラス板のキッチンパネル、白い調理設備、クッションフロア、茶色い床、フラットパネル扉のキャビネット、オレンジのキャビネット、人工大理石カウンター、アイランドなし、白いキッチンカウンター) の写真
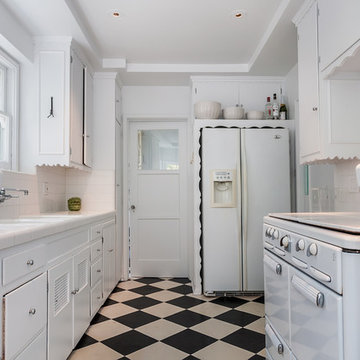
The 1938 kitchen - complete with Roper range original to the house - was refreshed with new white tile and recessed halogen lighting. The checkered vinyl tile floor replaces worn pink linoleum added in 1944, and all new drawers and door fronts mimic the originals. A utility room behind the door at the rear was converted in a laundry room and pantry.
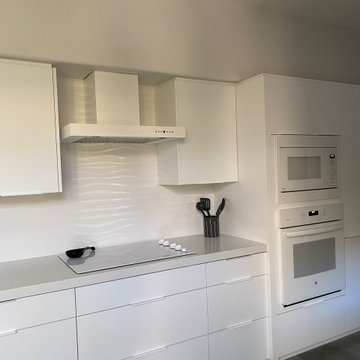
A fully remodeled kitchen with new white appliances and a large format textured tile back splash make the room functional and beautiful.
フェニックスにあるラグジュアリーなモダンスタイルのおしゃれなII型キッチン (ダブルシンク、フラットパネル扉のキャビネット、白いキャビネット、クオーツストーンカウンター、白いキッチンパネル、セラミックタイルのキッチンパネル、白い調理設備、クッションフロア、グレーの床、白いキッチンカウンター) の写真
フェニックスにあるラグジュアリーなモダンスタイルのおしゃれなII型キッチン (ダブルシンク、フラットパネル扉のキャビネット、白いキャビネット、クオーツストーンカウンター、白いキッチンパネル、セラミックタイルのキッチンパネル、白い調理設備、クッションフロア、グレーの床、白いキッチンカウンター) の写真
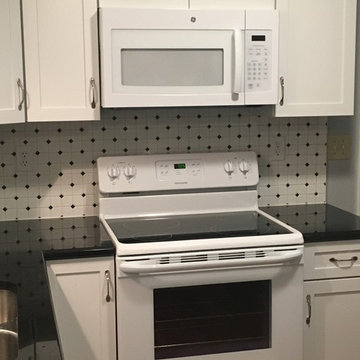
New store bought cabinets, black granite, brushed nickel hardware and a vinyl plank flooring. We also replaced the exterior door and reconfigured the refrigerator area.
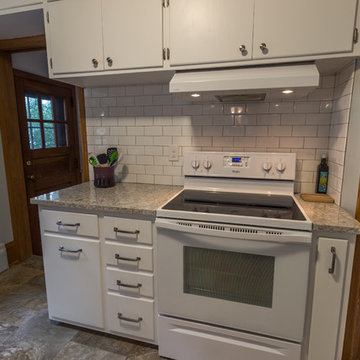
The clients came to Castle Building and Remodeling in need of a Kitchen refresh or remodel. They had lived in their home for over 17 years, and their kitchen was feeling heavy with dark wood millwork and cabinetry, and dated with sterile feeling white tile floor, countertops, and backsplash. They wanted their kitchen to feel more modern and design wise part of the rest of their home. They also wanted to play with open shelving and how that would feel in the space. We took the existing layout of the kitchen and removed all of their existing upper cabinets at their sink, cabinet at their back entrance, base cabinet at their cooktop, appliances (except for their dishwasher and refrigerator), flooring, countertops and worked in their existing footprint. We then replaced their flooring with new Adura Luxury Vinyl Tile, which brings softness to the foot, and easy clean ability. Any cabinetry, whether it be new or existing, was painted Sherwin Williams Extra White. All new backsplash subway tile, open floating shelves, and Cambria New Quay countertops are part of the overall design esthetic. Adding a window pass through at the sink, and creating a new wall where their refrigerator now sits, brings openness to the space. The end result was a more airy modern feeling kitchen, and feels more like the clients’ personality.
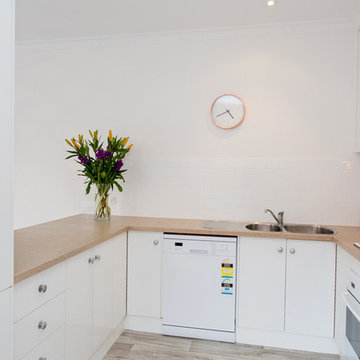
他の地域にある低価格の小さなコンテンポラリースタイルのおしゃれなキッチン (ダブルシンク、フラットパネル扉のキャビネット、白いキャビネット、白いキッチンパネル、セラミックタイルのキッチンパネル、白い調理設備、クッションフロア、アイランドなし) の写真
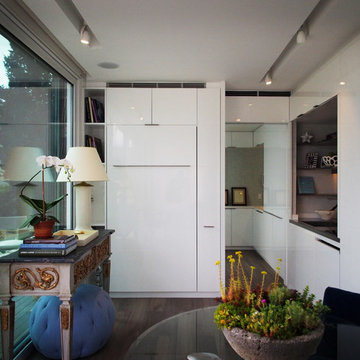
ニューヨークにある小さなモダンスタイルのおしゃれなキッチン (アンダーカウンターシンク、フラットパネル扉のキャビネット、白いキャビネット、ステンレスカウンター、白いキッチンパネル、セラミックタイルのキッチンパネル、白い調理設備、クッションフロア、アイランドなし) の写真
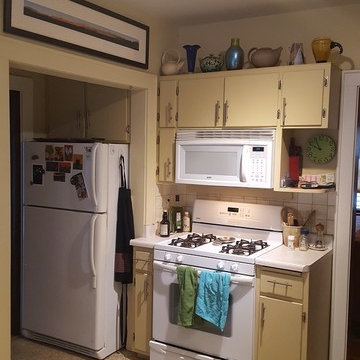
Before
他の地域にある小さなトラディショナルスタイルのおしゃれなペニンシュラキッチン (ダブルシンク、フラットパネル扉のキャビネット、ベージュのキャビネット、ラミネートカウンター、ベージュキッチンパネル、セラミックタイルのキッチンパネル、白い調理設備、クッションフロア) の写真
他の地域にある小さなトラディショナルスタイルのおしゃれなペニンシュラキッチン (ダブルシンク、フラットパネル扉のキャビネット、ベージュのキャビネット、ラミネートカウンター、ベージュキッチンパネル、セラミックタイルのキッチンパネル、白い調理設備、クッションフロア) の写真
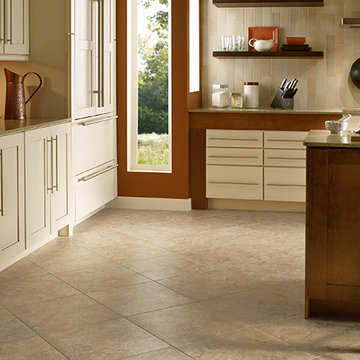
ウィルミントンにある高級な広いトラディショナルスタイルのおしゃれなキッチン (フラットパネル扉のキャビネット、白いキャビネット、御影石カウンター、ベージュキッチンパネル、セラミックタイルのキッチンパネル、白い調理設備、クッションフロア、ベージュの床) の写真
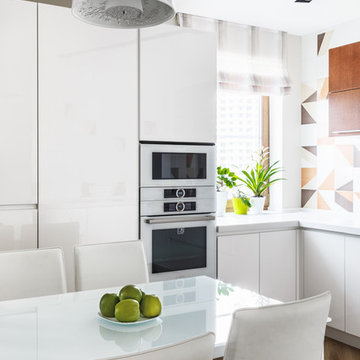
12,6 м2 зоны кухни позволили разместить П-образный кухонный гарнитур, и желание хозяйки иметь под рукой много мест хранения кухонной посуды и прочей утвари было удовлетворено. При такой конфигурации кухни подоконник стал продолжением рабочей поверхности, поэтому мы предусмотрели в нём отверстия для выхода тёплого воздуха от размещённого под окном радиатора отопления.
Фото: Сергей Красюк
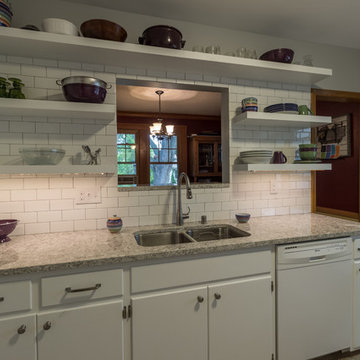
The clients came to Castle Building and Remodeling in need of a Kitchen refresh or remodel. They had lived in their home for over 17 years, and their kitchen was feeling heavy with dark wood millwork and cabinetry, and dated with sterile feeling white tile floor, countertops, and backsplash. They wanted their kitchen to feel more modern and design wise part of the rest of their home. They also wanted to play with open shelving and how that would feel in the space. We took the existing layout of the kitchen and removed all of their existing upper cabinets at their sink, cabinet at their back entrance, base cabinet at their cooktop, appliances (except for their dishwasher and refrigerator), flooring, countertops and worked in their existing footprint. We then replaced their flooring with new Adura Luxury Vinyl Tile, which brings softness to the foot, and easy clean ability. Any cabinetry, whether it be new or existing, was painted Sherwin Williams Extra White. All new backsplash subway tile, open floating shelves, and Cambria New Quay countertops are part of the overall design esthetic. Adding a window pass through at the sink, and creating a new wall where their refrigerator now sits, brings openness to the space. The end result was a more airy modern feeling kitchen, and feels more like the clients’ personality.
キッチン (白い調理設備、セラミックタイルのキッチンパネル、ガラス板のキッチンパネル、フラットパネル扉のキャビネット、クッションフロア) の写真
1