広いキッチン (白い調理設備、白いキッチンパネル) の写真
絞り込み:
資材コスト
並び替え:今日の人気順
写真 1〜20 枚目(全 3,557 枚)
1/4

オクラホマシティにある高級な広いトランジショナルスタイルのおしゃれなキッチン (アンダーカウンターシンク、シェーカースタイル扉のキャビネット、緑のキャビネット、珪岩カウンター、白いキッチンパネル、大理石のキッチンパネル、白い調理設備、淡色無垢フローリング、茶色い床、黒いキッチンカウンター) の写真

Welcome to our latest kitchen renovation project, where classic French elegance meets contemporary design in the heart of Great Falls, VA. In this transformation, we aim to create a stunning kitchen space that exudes sophistication and charm, capturing the essence of timeless French style with a modern twist.
Our design centers around a harmonious blend of light gray and off-white tones, setting a serene and inviting backdrop for this kitchen makeover. These neutral hues will work in harmony to create a calming ambiance and enhance the natural light, making the kitchen feel open and welcoming.
To infuse a sense of nature and add a striking focal point, we have carefully selected green cabinets. The rich green hue, reminiscent of lush gardens, brings a touch of the outdoors into the space, creating a unique and refreshing visual appeal. The cabinets will be thoughtfully placed to optimize both functionality and aesthetics.
Throughout the project, our focus is on creating a seamless integration of design elements to produce a cohesive and visually stunning kitchen. The cabinetry, hood, light fixture, and other details will be meticulously crafted using high-quality materials, ensuring longevity and a timeless appeal.
Countertop Material: Quartzite
Cabinet: Frameless Custom cabinet
Stove: Ilve 48"
Hood: Plaster field made
Lighting: Hudson Valley Lighting

Кухня отделена перегородкой в стиле лофт, которая идеально сочетается с элементами классики: подвесной люстрой на потолке, картинами в классических рамах. Остров предназначен для быстрого примам пищи и завтраков.

A before and after our Bear Flat renovation.
Shows how the space can be transformed!
Here we removed the chimney breast separating the kitchen and dining space, and altered the doors and windows in the space. Overall it gives one large, open-plan kitchen/living/dining room.
#homesofbath #beforeandafter #kitchendesign
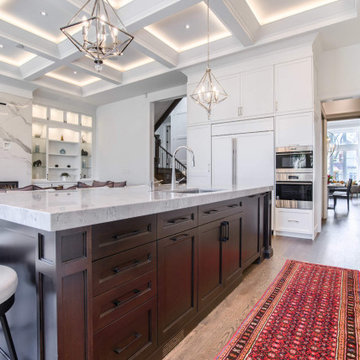
トロントにあるラグジュアリーな広いトランジショナルスタイルのおしゃれなキッチン (アンダーカウンターシンク、落し込みパネル扉のキャビネット、濃色木目調キャビネット、大理石カウンター、白いキッチンパネル、石スラブのキッチンパネル、白い調理設備、無垢フローリング、茶色い床、白いキッチンカウンター) の写真

A stunning remodeled kitchen in this 1902 craftsman home, with beautifully curated elements and timeless materials offer a modern edge within a more traditional setting.

デトロイトにある広いコンテンポラリースタイルのおしゃれなキッチン (白いキッチンパネル、白い調理設備、濃色無垢フローリング、白いキッチンカウンター、アンダーカウンターシンク、落し込みパネル扉のキャビネット、白いキャビネット、珪岩カウンター、石スラブのキッチンパネル、茶色い床) の写真
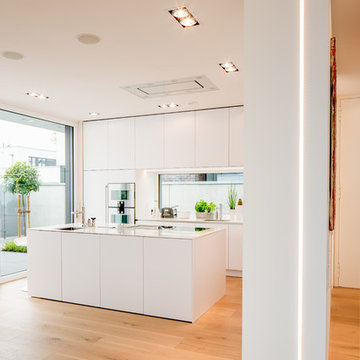
Fotos: Julia Vogel, Köln
デュッセルドルフにある広いモダンスタイルのおしゃれなキッチン (アンダーカウンターシンク、フラットパネル扉のキャビネット、白いキャビネット、人工大理石カウンター、白いキッチンパネル、ガラス板のキッチンパネル、白い調理設備、無垢フローリング、茶色い床、白いキッチンカウンター) の写真
デュッセルドルフにある広いモダンスタイルのおしゃれなキッチン (アンダーカウンターシンク、フラットパネル扉のキャビネット、白いキャビネット、人工大理石カウンター、白いキッチンパネル、ガラス板のキッチンパネル、白い調理設備、無垢フローリング、茶色い床、白いキッチンカウンター) の写真
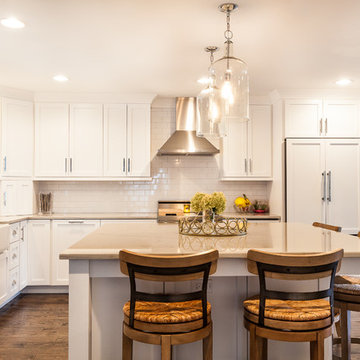
Step inside this farmhouse inspired home in Western Springs! The kitchen boasts of classic and unique styles; vintage white range, arched window opening above farmhouse sink, full overlay white shaker cabinetry and crown, microwave in the island, appliance cabinetry panels, and cup cabinet pulls. Other Wheatland Custom Cabinetry projects include the shaker wainscoting in the formal dining room and bedroom, wainscoting in the kids' bath, and the enclosed mudroom cabinet locker.
Elizabeth Steiner Photography
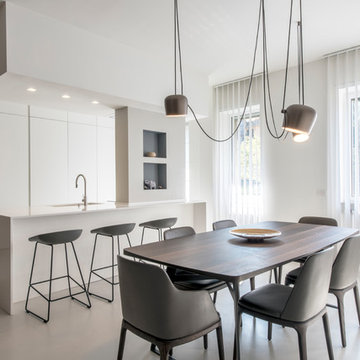
Vista della cucina e sala pranzo. Resina chiara a pavimento, Kerakoll, posata da Tecnicem Srl. Cucina Cesar Cucine, isola con volume sospeso bianco. Sgabelli area snack della Hay. Lampada a sospensione Aim di Flos.
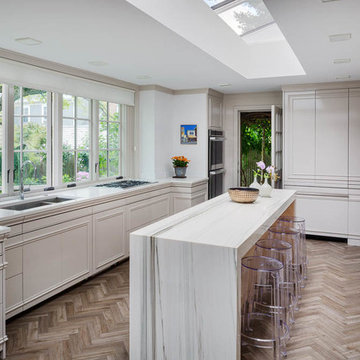
ボストンにある高級な広いコンテンポラリースタイルのおしゃれなキッチン (アンダーカウンターシンク、フラットパネル扉のキャビネット、白いキャビネット、クオーツストーンカウンター、白いキッチンパネル、白い調理設備、無垢フローリング) の写真

Tom Arban
トロントにある高級な広いモダンスタイルのおしゃれなキッチン (アンダーカウンターシンク、フラットパネル扉のキャビネット、白いキャビネット、人工大理石カウンター、白いキッチンパネル、白い調理設備、淡色無垢フローリング、窓) の写真
トロントにある高級な広いモダンスタイルのおしゃれなキッチン (アンダーカウンターシンク、フラットパネル扉のキャビネット、白いキャビネット、人工大理石カウンター、白いキッチンパネル、白い調理設備、淡色無垢フローリング、窓) の写真
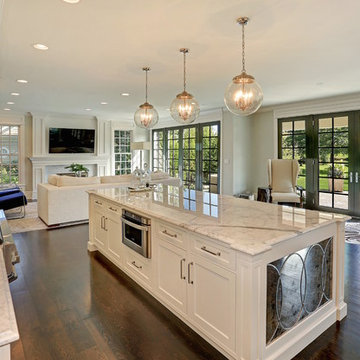
Traditional kitchen with white granite countertops and white cabinetry. Also has paneled appliances, bowl pendant lighting, antique mirror panels, and crown molding

This open plan kitchen provides ample space for family members and guests to participate in meal preparation and celebrations. The dishwasher, warming drawer and refrigerator are some what incognito with their matching cabinet panel exteriors. The kitchen appliances collection is rounded out with a speed cook oven, convection wall oven, induction cooktop, downdraft ventilation and a under counter wine and beverage fridge. Contrasting cabinet and countertop finishes and the non-traditional glass tile backsplash add to the soothing, textural finishes in this kitchen.

This open concept floor plan features a nice bright space for living and entertaining. Extra storage is provided in the kitchen with an added pantry.

This Shaker style kitchen with central island has perimeter cabinets are painted in Little Greene Dock Blue with wooden handles painted in Green Verditer. A Belfast style Shaws ceramic sink sits in the perimeter cabinets. The island cabinets are painted in Little Greene Verditer with contrasting wooden handles painted in Dock Blue. The island worktop is oiled oak with Eames style bar stools.
Photography by Charlie O'Beirne
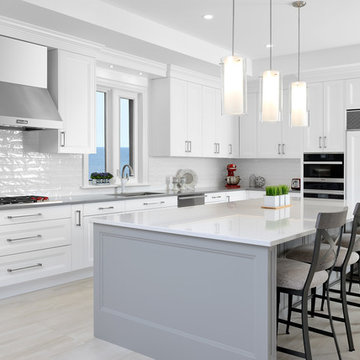
Larry Arnal Photography
トロントにある広いトランジショナルスタイルのおしゃれなキッチン (アンダーカウンターシンク、落し込みパネル扉のキャビネット、白いキャビネット、クオーツストーンカウンター、白いキッチンパネル、サブウェイタイルのキッチンパネル、白い調理設備、淡色無垢フローリング、ベージュの床) の写真
トロントにある広いトランジショナルスタイルのおしゃれなキッチン (アンダーカウンターシンク、落し込みパネル扉のキャビネット、白いキャビネット、クオーツストーンカウンター、白いキッチンパネル、サブウェイタイルのキッチンパネル、白い調理設備、淡色無垢フローリング、ベージュの床) の写真
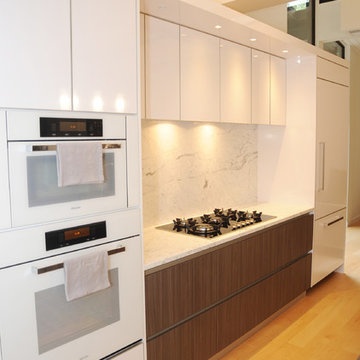
A&E Construction. This Princeton NJ kitchen remodel was part of a larger, full-home interior remodel in which we gutted an existing structure in order to design and construct a more contemporary interior in accordance with the clients' tastes.

Basement Georgian kitchen with black limestone, yellow shaker cabinets and open and freestanding kitchen island. War and cherry marble, midcentury accents, leading onto a dining room.
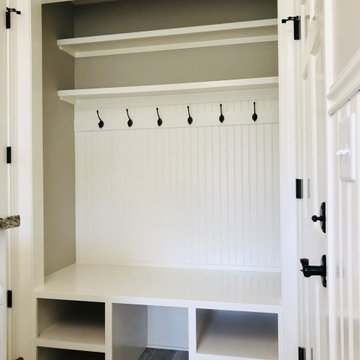
ルイビルにある高級な広いトランジショナルスタイルのおしゃれなキッチン (エプロンフロントシンク、シェーカースタイル扉のキャビネット、青いキャビネット、クオーツストーンカウンター、白いキッチンパネル、サブウェイタイルのキッチンパネル、白い調理設備、濃色無垢フローリング、茶色い床、白いキッチンカウンター) の写真
広いキッチン (白い調理設備、白いキッチンパネル) の写真
1