キッチン (白い調理設備、白いキッチンパネル、ガラスカウンター) の写真
絞り込み:
資材コスト
並び替え:今日の人気順
写真 1〜20 枚目(全 51 枚)
1/4
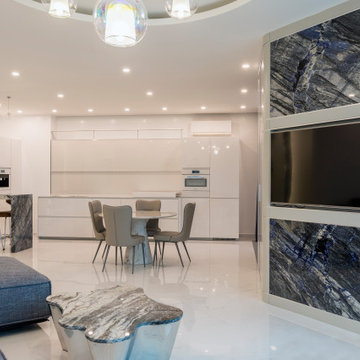
サンクトペテルブルクにあるコンテンポラリースタイルのおしゃれなキッチン (ダブルシンク、白いキャビネット、ガラスカウンター、白いキッチンパネル、白い調理設備、磁器タイルの床、白い床、白いキッチンカウンター) の写真
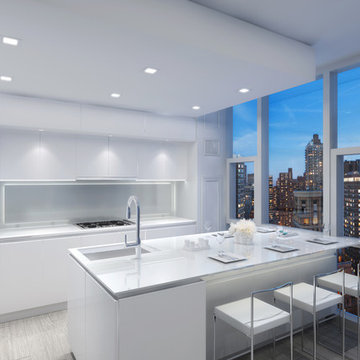
ニューヨークにあるラグジュアリーな広いモダンスタイルのおしゃれなキッチン (アンダーカウンターシンク、フラットパネル扉のキャビネット、白いキャビネット、ガラスカウンター、白いキッチンパネル、ガラス板のキッチンパネル、白い調理設備、無垢フローリング) の写真
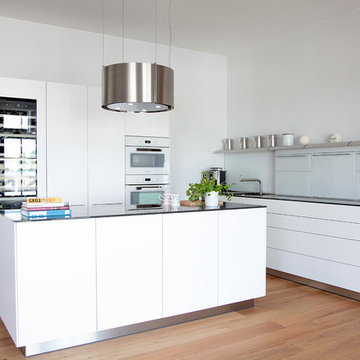
ハンブルクにある中くらいなコンテンポラリースタイルのおしゃれなキッチン (一体型シンク、フラットパネル扉のキャビネット、白いキャビネット、ガラスカウンター、白いキッチンパネル、ガラス板のキッチンパネル、白い調理設備、無垢フローリング、茶色い床、黒いキッチンカウンター) の写真
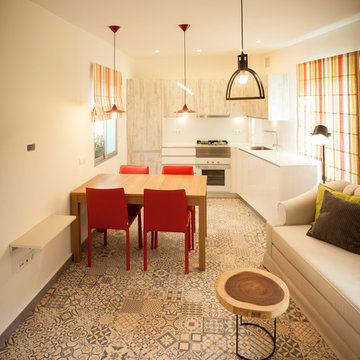
en esta imagen podemos apreciar el buen diseño del espacio. La mesa de la cocina es extensible y puede albergar de 4 a 6 pax. Los cables del televisor se introducen por una canaleta embutida en la pared con dos orificios para introducir el número de cables que necesitemos y ampliar en caso necesario de nuevas compras de aparatos.
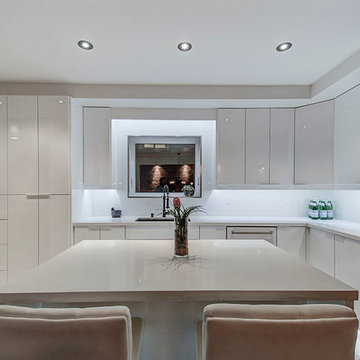
Leon Efimov
トロントにあるモダンスタイルのおしゃれなキッチン (シングルシンク、フラットパネル扉のキャビネット、白いキャビネット、ガラスカウンター、白いキッチンパネル、磁器タイルのキッチンパネル、白い調理設備、淡色無垢フローリング) の写真
トロントにあるモダンスタイルのおしゃれなキッチン (シングルシンク、フラットパネル扉のキャビネット、白いキャビネット、ガラスカウンター、白いキッチンパネル、磁器タイルのキッチンパネル、白い調理設備、淡色無垢フローリング) の写真
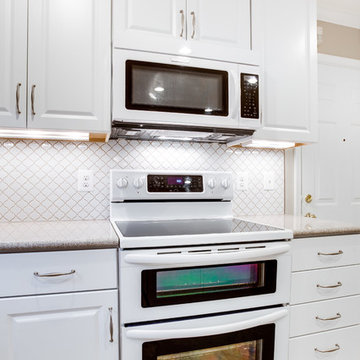
Designed by Debbie Williams of Reico Kitchen & Bath in White Plains, MD in collaboration with Jason Hepp of Hepp Building & Remodeling, Inc. this transitional kitchen remodel features Merillat Masterpiece cabinets in the door style Winterport in a White thermofoil finish. White appliances are from KitchenAid and countertops are engineered stone by Cambria in the color New Castle.
Photos courtesy of BTW Images LLC / www.btwimages.com.
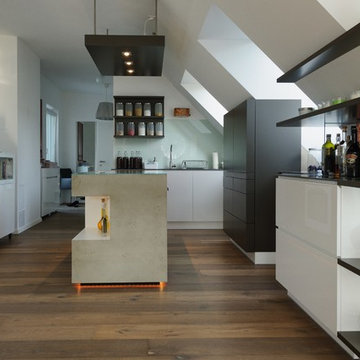
Mit innovativen Ideen wird jeder noch so kleine Raum zur Wohlfühloase. Selbst in schwer zu verbauenden Dachschrägen entstehen Laden mit schier unendlich großem Stauraum.
Kurzgesagt: Raumkonzepte, die allen räumlichen Schwierigkeiten zum Trotz keinen Wunsch offen lassen. Immer geplant nach Ihren Vorstellungen und maßgefertigt für Ihre ganz eigene neue Welt.
Agent-4.com
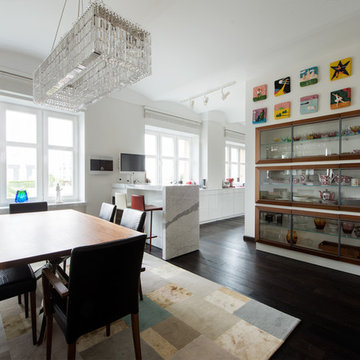
Дизайнеры: Никита Донин, Татьяна Картишина.
Двухуровневая квартира с мансардным этажом находится в историческом центре Москвы в жилом доме, построенном в эпоху конструктивизма. Основной задачей перед дизайнерами, приступившими к разработке проекта, стояло бережное сохранение существующих архитектурных решений с арочными потолками в нижнем этаже и двускатной крышей мансарды с несущими деревянными балками. Чистые архитектурные формы решено было подчеркнуть универсальным белым цветом стен. На контрасте с ними были выбраны полы черного цвета из массивной доски.
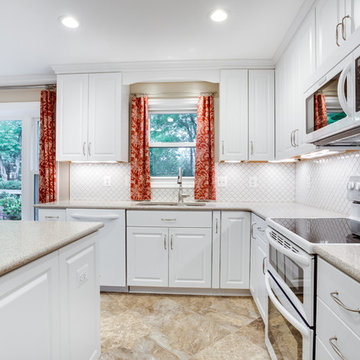
Designed by Debbie Williams of Reico Kitchen & Bath in White Plains, MD in collaboration with Jason Hepp of Hepp Building & Remodeling, Inc. this transitional kitchen remodel features Merillat Masterpiece cabinets in the door style Winterport in a White thermofoil finish. White appliances are from KitchenAid and countertops are engineered stone by Cambria in the color New Castle.
Photos courtesy of BTW Images LLC / www.btwimages.com.
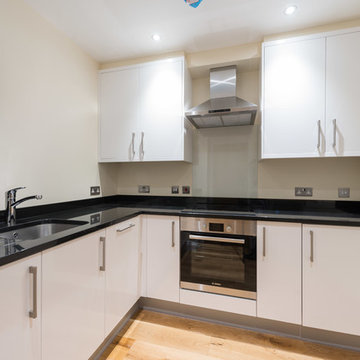
Small, clean enclosed kitchen, perfect for a couple
ロンドンにあるお手頃価格の小さなコンテンポラリースタイルのおしゃれなキッチン (ドロップインシンク、フラットパネル扉のキャビネット、白いキャビネット、ガラスカウンター、白いキッチンパネル、白い調理設備、無垢フローリング) の写真
ロンドンにあるお手頃価格の小さなコンテンポラリースタイルのおしゃれなキッチン (ドロップインシンク、フラットパネル扉のキャビネット、白いキャビネット、ガラスカウンター、白いキッチンパネル、白い調理設備、無垢フローリング) の写真
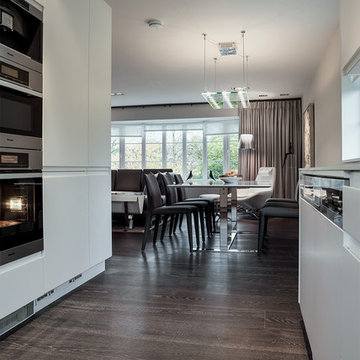
Manchester- A2121-HC170 Volunta Symmetric Fired Oak Black Storm
ロンドンにある小さなコンテンポラリースタイルのおしゃれなキッチン (フラットパネル扉のキャビネット、白いキャビネット、ガラスカウンター、白いキッチンパネル、白い調理設備、濃色無垢フローリング) の写真
ロンドンにある小さなコンテンポラリースタイルのおしゃれなキッチン (フラットパネル扉のキャビネット、白いキャビネット、ガラスカウンター、白いキッチンパネル、白い調理設備、濃色無垢フローリング) の写真
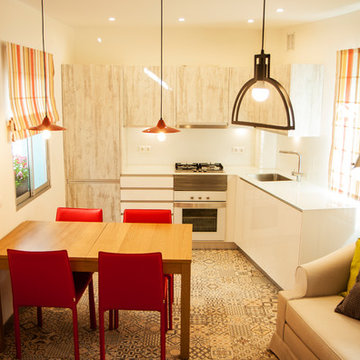
en esta imagen podemos apreciar el buen diseño del espacio. La mesa de la cocina es extensible y puede albergar de 4 a 6 pax. Los cables del televisor se introducen por una canaleta embutida en la pared con dos orificios para introducir el número de cables que necesitemos y ampliar en caso necesario de nuevas compras de aparatos.
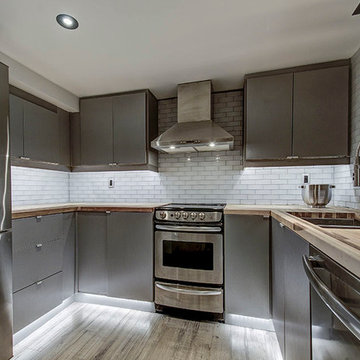
Leon Efimov
トロントにあるモダンスタイルのおしゃれなキッチン (シングルシンク、フラットパネル扉のキャビネット、白いキャビネット、ガラスカウンター、白いキッチンパネル、磁器タイルのキッチンパネル、白い調理設備、淡色無垢フローリング) の写真
トロントにあるモダンスタイルのおしゃれなキッチン (シングルシンク、フラットパネル扉のキャビネット、白いキャビネット、ガラスカウンター、白いキッチンパネル、磁器タイルのキッチンパネル、白い調理設備、淡色無垢フローリング) の写真
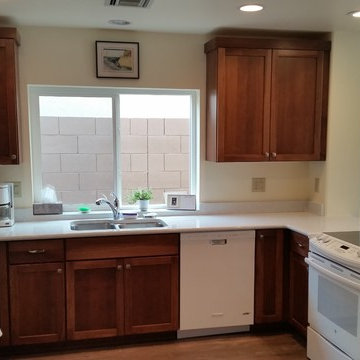
フェニックスにある高級な広いモダンスタイルのおしゃれなキッチン (アンダーカウンターシンク、シェーカースタイル扉のキャビネット、中間色木目調キャビネット、ガラスカウンター、白いキッチンパネル、白い調理設備、無垢フローリング) の写真
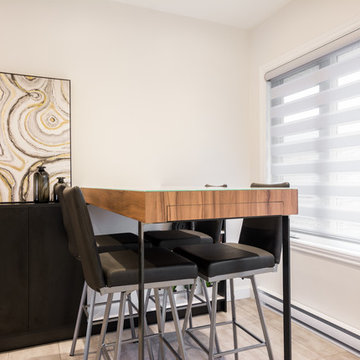
Marose photo
モントリオールにある小さなインダストリアルスタイルのおしゃれなキッチン (フラットパネル扉のキャビネット、黒いキャビネット、ガラスカウンター、白いキッチンパネル、白い調理設備、セラミックタイルの床) の写真
モントリオールにある小さなインダストリアルスタイルのおしゃれなキッチン (フラットパネル扉のキャビネット、黒いキャビネット、ガラスカウンター、白いキッチンパネル、白い調理設備、セラミックタイルの床) の写真
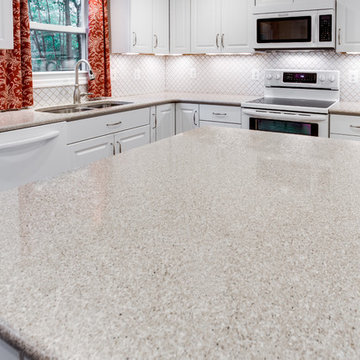
Designed by Debbie Williams of Reico Kitchen & Bath in White Plains, MD in collaboration with Jason Hepp of Hepp Building & Remodeling, Inc. this transitional kitchen remodel features Merillat Masterpiece cabinets in the door style Winterport in a White thermofoil finish. White appliances are from KitchenAid and countertops are engineered stone by Cambria in the color New Castle.
Photos courtesy of BTW Images LLC / www.btwimages.com.
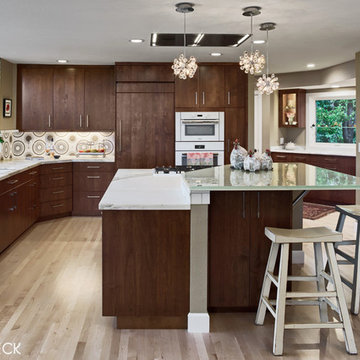
Kitchen remodel
photographer: D'Arcy Leck
デンバーにある高級な中くらいなコンテンポラリースタイルのおしゃれなキッチン (ドロップインシンク、フラットパネル扉のキャビネット、濃色木目調キャビネット、ガラスカウンター、白いキッチンパネル、セメントタイルのキッチンパネル、白い調理設備、淡色無垢フローリング、ベージュの床) の写真
デンバーにある高級な中くらいなコンテンポラリースタイルのおしゃれなキッチン (ドロップインシンク、フラットパネル扉のキャビネット、濃色木目調キャビネット、ガラスカウンター、白いキッチンパネル、セメントタイルのキッチンパネル、白い調理設備、淡色無垢フローリング、ベージュの床) の写真
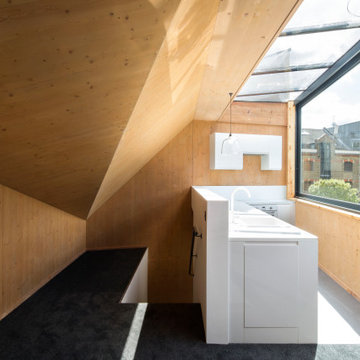
The design looked towards sustainability by opting not to demolish the existing building, instead working with it, thermally upgrading its performance and utilising Cross Laminated Timber (CLT) as a lightweight and sustainable construction solution to form the kitchen extension.
Cross Laminated Timber (CLT) allowed the super structure to be erected within two weeks. This creative cross discipline collaboration with timber engineers Eurban and structural engineers Webb Yates minimised the programme and the requirement for road closure on the tight urban site. This construction technology also allowed the existing foundations to be used - reducing the requirement for archaeological investigations on the sensitive medieval site. The CLT acted both structurally, thermally and internally as a warm durable finished product, offering a warmth and contrast to the planes created by the white plastered existing walls and rubber floor.
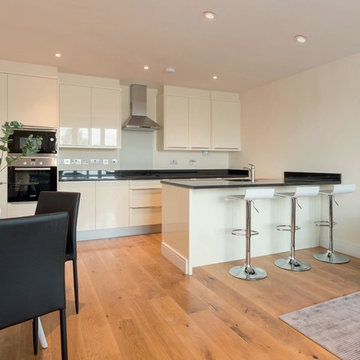
MP Moran & Sons Ltd
ロンドンにある広いコンテンポラリースタイルのおしゃれなキッチン (ドロップインシンク、フラットパネル扉のキャビネット、白いキャビネット、ガラスカウンター、白いキッチンパネル、白い調理設備、無垢フローリング) の写真
ロンドンにある広いコンテンポラリースタイルのおしゃれなキッチン (ドロップインシンク、フラットパネル扉のキャビネット、白いキャビネット、ガラスカウンター、白いキッチンパネル、白い調理設備、無垢フローリング) の写真
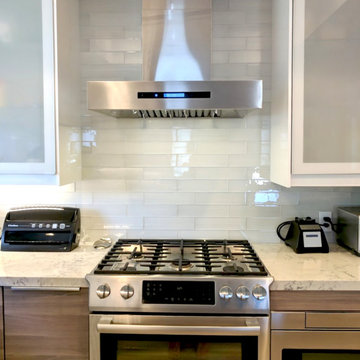
Check out this amazing design by one of our customers! It features our PLFW 755 wall hood.
ミルウォーキーにある高級な広いコンテンポラリースタイルのおしゃれなキッチン (シェーカースタイル扉のキャビネット、ガラスカウンター、白いキッチンパネル、セラミックタイルのキッチンパネル、白い調理設備、アイランドなし) の写真
ミルウォーキーにある高級な広いコンテンポラリースタイルのおしゃれなキッチン (シェーカースタイル扉のキャビネット、ガラスカウンター、白いキッチンパネル、セラミックタイルのキッチンパネル、白い調理設備、アイランドなし) の写真
キッチン (白い調理設備、白いキッチンパネル、ガラスカウンター) の写真
1