ベージュのキッチン (白い調理設備、マルチカラーのキッチンパネル、中間色木目調キャビネット) の写真
絞り込み:
資材コスト
並び替え:今日の人気順
写真 1〜18 枚目(全 18 枚)
1/5
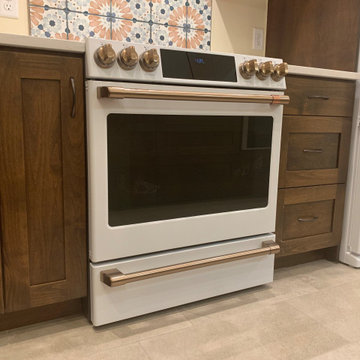
デンバーにある広いトラディショナルスタイルのおしゃれなキッチン (アンダーカウンターシンク、シェーカースタイル扉のキャビネット、中間色木目調キャビネット、クオーツストーンカウンター、マルチカラーのキッチンパネル、セラミックタイルのキッチンパネル、白い調理設備、磁器タイルの床、ベージュの床、白いキッチンカウンター) の写真
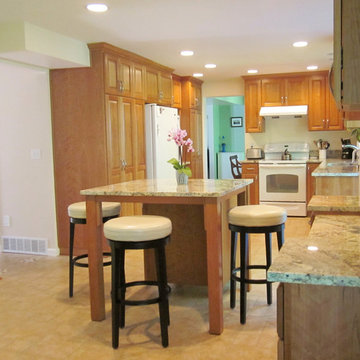
Thanks to custom cabinetry, the new kitchen has a consistent look and feel, despite various obstacles hiding behind the scenes.
The refrigerator wall is a single cohesive wall of cabinetry, hiding both horizontal and vertical HVAC ducting.
Along the range and sink walls, the cabinets and valance hide the exhaust ducting for the new hood and the upstairs plumbing that extends below the final ceiling height.
The soffit in the kitchen matches the soffit in the dining room, hiding horizontal HVAC ducting.
Photo by G. A. Elam
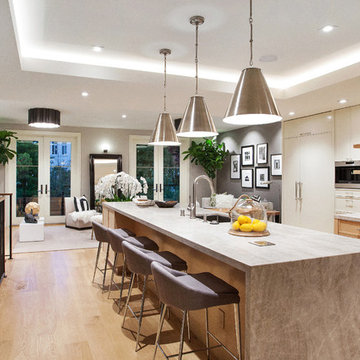
サンフランシスコにあるお手頃価格の中くらいなコンテンポラリースタイルのおしゃれなキッチン (アンダーカウンターシンク、落し込みパネル扉のキャビネット、中間色木目調キャビネット、ソープストーンカウンター、マルチカラーのキッチンパネル、磁器タイルのキッチンパネル、白い調理設備、淡色無垢フローリング、ベージュの床) の写真
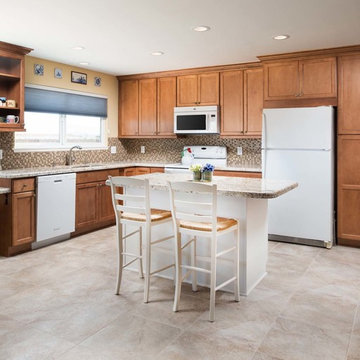
This space started as a U-Shape, but in remodeling this kitchen they demoed a wall and created this new L-Shape. The cabinets are Starmark cabinets in the Maple Stratford Door style stained Caramel and for the island they painted white with a bronze glaze both finished with Richelieu knobs. The back splash is from Arizona Tile, a Mosaic 1x1 from their Skylights series in Cafe Melange. The countertops are quartz including the bathroom.
Photography by Scott Basile
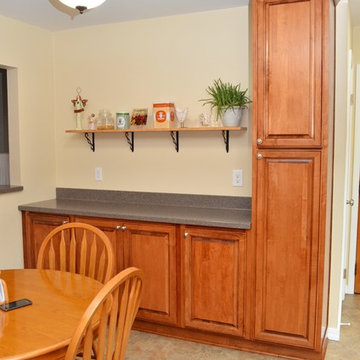
Haas Signature Collection
Wood Species: Maple
Cabinet Finish: Pecan
Door Style: Franklin
Countertop: Corian Maui color
他の地域にある中くらいなトランジショナルスタイルのおしゃれなキッチン (エプロンフロントシンク、レイズドパネル扉のキャビネット、中間色木目調キャビネット、人工大理石カウンター、マルチカラーのキッチンパネル、アイランドなし、グレーのキッチンカウンター、セラミックタイルのキッチンパネル、白い調理設備、ベージュの床) の写真
他の地域にある中くらいなトランジショナルスタイルのおしゃれなキッチン (エプロンフロントシンク、レイズドパネル扉のキャビネット、中間色木目調キャビネット、人工大理石カウンター、マルチカラーのキッチンパネル、アイランドなし、グレーのキッチンカウンター、セラミックタイルのキッチンパネル、白い調理設備、ベージュの床) の写真
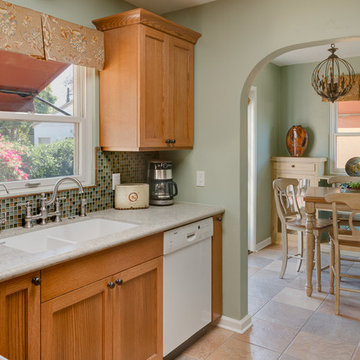
Ian Cummings Photography
サンディエゴにあるお手頃価格の中くらいなトランジショナルスタイルのおしゃれなキッチン (アンダーカウンターシンク、シェーカースタイル扉のキャビネット、中間色木目調キャビネット、クオーツストーンカウンター、マルチカラーのキッチンパネル、ガラス板のキッチンパネル、白い調理設備、磁器タイルの床、アイランドなし) の写真
サンディエゴにあるお手頃価格の中くらいなトランジショナルスタイルのおしゃれなキッチン (アンダーカウンターシンク、シェーカースタイル扉のキャビネット、中間色木目調キャビネット、クオーツストーンカウンター、マルチカラーのキッチンパネル、ガラス板のキッチンパネル、白い調理設備、磁器タイルの床、アイランドなし) の写真
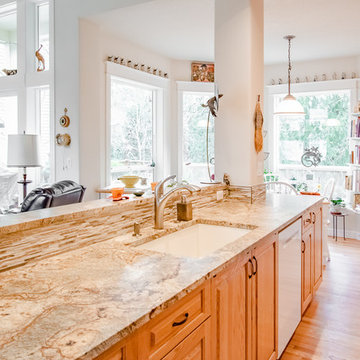
ポートランドにある高級な広いトラディショナルスタイルのおしゃれなキッチン (アンダーカウンターシンク、フラットパネル扉のキャビネット、中間色木目調キャビネット、御影石カウンター、マルチカラーのキッチンパネル、磁器タイルのキッチンパネル、白い調理設備、無垢フローリング、ベージュのキッチンカウンター) の写真
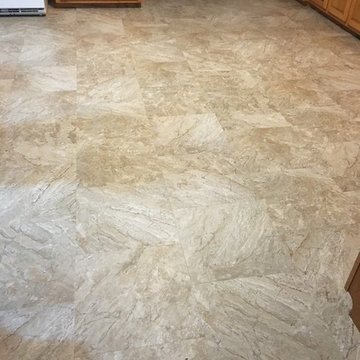
Our customer chose Mannington Adura Century in the color Pebble for their kitchen/dining area. We think it turned out great and couldn't be more proud to offer our customers such an amazing product. Come in today to check out this and several other LVT designs!
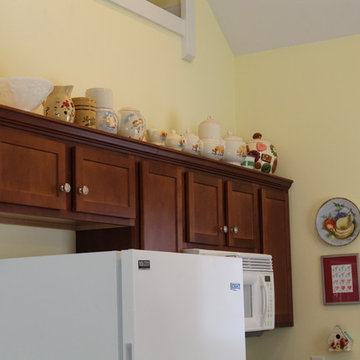
Medium brown shaker style cabinetry in the apartment kitchen.
アトランタにある小さなトラディショナルスタイルのおしゃれなキッチン (アンダーカウンターシンク、シェーカースタイル扉のキャビネット、中間色木目調キャビネット、御影石カウンター、マルチカラーのキッチンパネル、石タイルのキッチンパネル、白い調理設備、磁器タイルの床、アイランドなし、ベージュの床、マルチカラーのキッチンカウンター) の写真
アトランタにある小さなトラディショナルスタイルのおしゃれなキッチン (アンダーカウンターシンク、シェーカースタイル扉のキャビネット、中間色木目調キャビネット、御影石カウンター、マルチカラーのキッチンパネル、石タイルのキッチンパネル、白い調理設備、磁器タイルの床、アイランドなし、ベージュの床、マルチカラーのキッチンカウンター) の写真
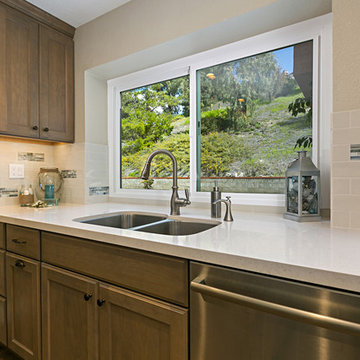
A complete face lift was needed to bring this large great room back to life. We opened the hallway from the garage entrance for easier access, as well as the opening to the dining room. The laundry was relocated upstairs to make room for large cabinets to house crafting supplies. A beverage center was created to hold everything for a great cup of coffee. A beverage fridge and sink were added to create a wet bar. The refrigerator was relocated for better function. New appliances were added in stainless steel including a beautiful stainless and glass range hood. The focal point, a blue island in the color "rain" with a Dekton counter top is the center piece of the large room. A message center at the end of the wall helps with daily organization.
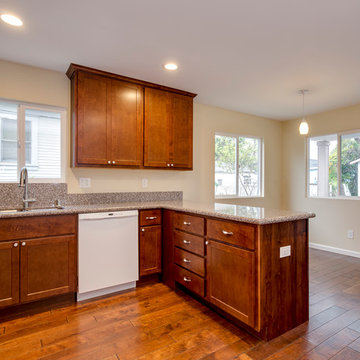
Our client came to us having recently purchased a home next to their grandchildren. Unfortunately the home was not in livable condition. The homeowners were looking for something modest and traditional for them to enjoy. The project features engineered wood flooring and countertops.
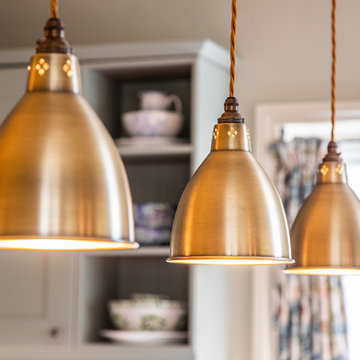
他の地域にある中くらいなトラディショナルスタイルのおしゃれなキッチン (ダブルシンク、シェーカースタイル扉のキャビネット、中間色木目調キャビネット、ガラスカウンター、マルチカラーのキッチンパネル、ガラスタイルのキッチンパネル、白い調理設備、テラコッタタイルの床、アイランドなし、オレンジの床、緑のキッチンカウンター) の写真
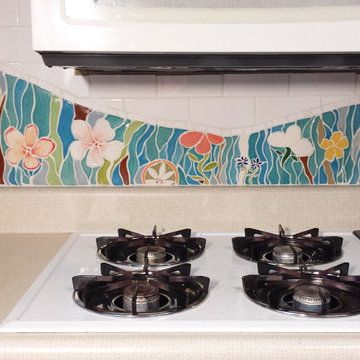
Photos taken by me during the installation. Will follow up with some better pictures of the whole kitchen after everything has been "buttoned up" and caulked!
Sharon
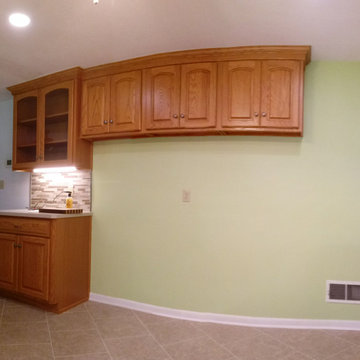
他の地域にある高級な中くらいなトラディショナルスタイルのおしゃれなキッチン (ドロップインシンク、レイズドパネル扉のキャビネット、中間色木目調キャビネット、人工大理石カウンター、マルチカラーのキッチンパネル、ガラスタイルのキッチンパネル、白い調理設備、クッションフロア、アイランドなし、茶色い床、ベージュのキッチンカウンター) の写真
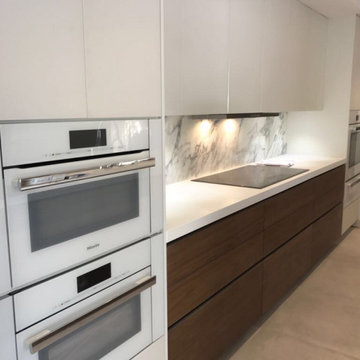
After picture of this stunning kitchen.
マイアミにある高級な中くらいなモダンスタイルのおしゃれなキッチン (ドロップインシンク、フラットパネル扉のキャビネット、中間色木目調キャビネット、クオーツストーンカウンター、マルチカラーのキッチンパネル、大理石のキッチンパネル、白い調理設備、セラミックタイルの床、グレーの床、白いキッチンカウンター) の写真
マイアミにある高級な中くらいなモダンスタイルのおしゃれなキッチン (ドロップインシンク、フラットパネル扉のキャビネット、中間色木目調キャビネット、クオーツストーンカウンター、マルチカラーのキッチンパネル、大理石のキッチンパネル、白い調理設備、セラミックタイルの床、グレーの床、白いキッチンカウンター) の写真
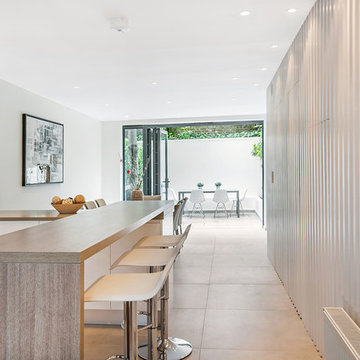
ロンドンにある中くらいなモダンスタイルのおしゃれなキッチン (ドロップインシンク、フラットパネル扉のキャビネット、中間色木目調キャビネット、木材カウンター、マルチカラーのキッチンパネル、セラミックタイルのキッチンパネル、白い調理設備、セメントタイルの床、黒い床) の写真
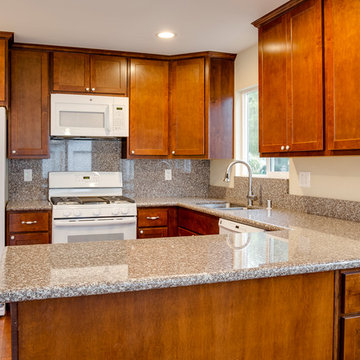
Our client came to us having recently purchased a home next to their grandchildren. Unfortunately the home was not in livable condition. The homeowners were looking for something modest and traditional for them to enjoy. The project features engineered wood flooring and countertops.
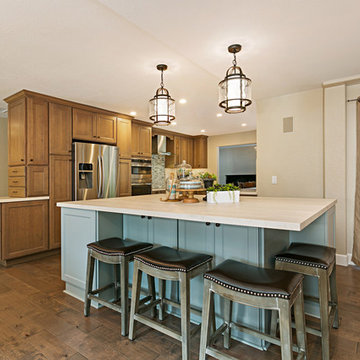
A complete face lift was needed to bring this large great room back to life. We opened the hallway from the garage entrance for easier access, as well as the opening to the dining room. The laundry was relocated upstairs to make room for large cabinets to house crafting supplies. A beverage center was created to hold everything for a great cup of coffee. A beverage fridge and sink were added to create a wet bar. The refrigerator was relocated for better function. New appliances were added in stainless steel including a beautiful stainless and glass range hood. The focal point, a blue island in the color "rain" with a Dekton counter top is the center piece of the large room. A message center at the end of the wall helps with daily organization.
ベージュのキッチン (白い調理設備、マルチカラーのキッチンパネル、中間色木目調キャビネット) の写真
1