独立型キッチン (白い調理設備、緑のキッチンパネル、オレンジのキッチンパネル、フラットパネル扉のキャビネット) の写真
絞り込み:
資材コスト
並び替え:今日の人気順
写真 1〜20 枚目(全 58 枚)
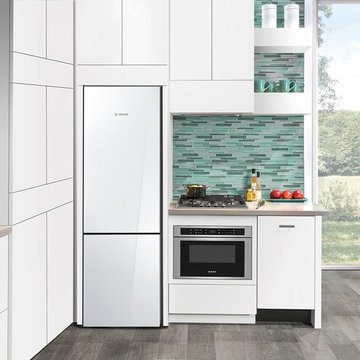
Compact all-white kitchen with built-in appliances - perfect for small living spaces.
ヒューストンにある小さなモダンスタイルのおしゃれなキッチン (フラットパネル扉のキャビネット、白いキャビネット、人工大理石カウンター、緑のキッチンパネル、ガラスタイルのキッチンパネル、白い調理設備、合板フローリング) の写真
ヒューストンにある小さなモダンスタイルのおしゃれなキッチン (フラットパネル扉のキャビネット、白いキャビネット、人工大理石カウンター、緑のキッチンパネル、ガラスタイルのキッチンパネル、白い調理設備、合板フローリング) の写真
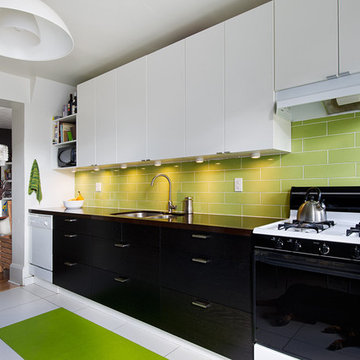
The mix of crisp white flat panelled cabinetry, sleek dark quartz countertops, and bright green subway tile backsplash gives the kitchen a look that's both whimsical and functional.
Steve Tsai photography
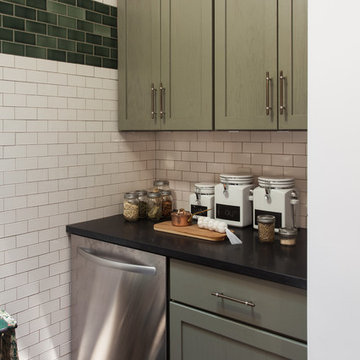
他の地域にある高級な小さなトランジショナルスタイルのおしゃれなキッチン (アンダーカウンターシンク、フラットパネル扉のキャビネット、緑のキャビネット、御影石カウンター、緑のキッチンパネル、セラミックタイルのキッチンパネル、白い調理設備、コンクリートの床、アイランドなし、茶色い床) の写真
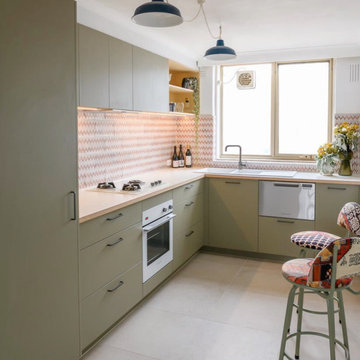
The beautifully warm and organic feel of Laminex "Possum Natural" cabinets teamed with the natural birch ply open shelving and birch edged benchtop, make this snug kitchen space warm and inviting.
We are also totally loving the white appliances and sink that help open up and brighten the space. And check out that pantry! Practical drawers make for easy access to all your goodies!
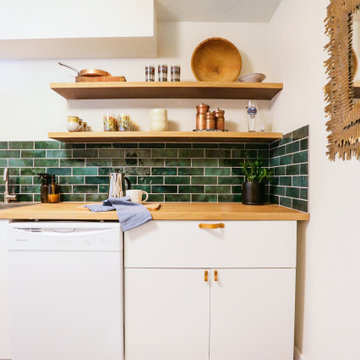
Studio Kitchen Remodel
ポートランドにある小さなラスティックスタイルのおしゃれなキッチン (ドロップインシンク、フラットパネル扉のキャビネット、白いキャビネット、木材カウンター、緑のキッチンパネル、セラミックタイルのキッチンパネル、白い調理設備、リノリウムの床、アイランドなし) の写真
ポートランドにある小さなラスティックスタイルのおしゃれなキッチン (ドロップインシンク、フラットパネル扉のキャビネット、白いキャビネット、木材カウンター、緑のキッチンパネル、セラミックタイルのキッチンパネル、白い調理設備、リノリウムの床、アイランドなし) の写真

マイアミにある高級な広いモダンスタイルのおしゃれなキッチン (フラットパネル扉のキャビネット、中間色木目調キャビネット、御影石カウンター、セラミックタイルの床、アンダーカウンターシンク、緑のキッチンパネル、石スラブのキッチンパネル、白い調理設備、白い床、緑のキッチンカウンター) の写真
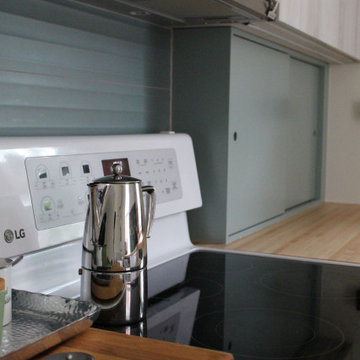
モントリオールにあるお手頃価格の小さなカントリー風のおしゃれな独立型キッチン (ドロップインシンク、フラットパネル扉のキャビネット、グレーのキャビネット、木材カウンター、緑のキッチンパネル、セラミックタイルのキッチンパネル、白い調理設備、淡色無垢フローリング、アイランドなし、ベージュの床、ベージュのキッチンカウンター) の写真
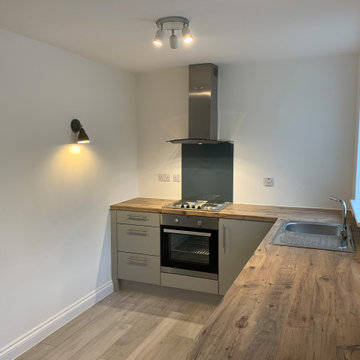
Our client wanted to create a completely independent living space within their existing property.
The work included remodelling the available space on both the ground and first floors, demolishing a wall and fitting a modern new kitchen, redirecting existing plumbing and cabling to make way for a bespoke staircase, installing a brand new first floor shower room and creating a beautiful lounge environment for relaxing and entertaining guests.
We believe the results speak for themselves...
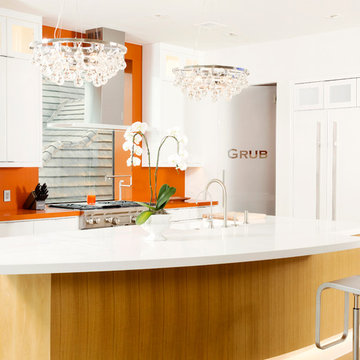
ヒューストンにある高級な中くらいなコンテンポラリースタイルのおしゃれなキッチン (フラットパネル扉のキャビネット、白いキャビネット、オレンジのキッチンパネル、白い調理設備、淡色無垢フローリング、人工大理石カウンター) の写真
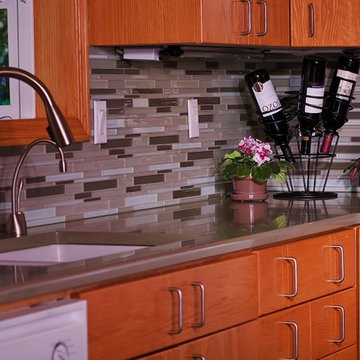
Clients wanted to use existing cabinets and pulls. Cabinets were sanded and refinished with a warm walnut marine varnish. We used steel wool to polish stainless steel pulls. Replaced 8" tile back splash with a mosaic glass and stone. Chroma solid surface counter tops. Seamless faucet and InstaHot faucet. Granite composition under mount sink. Wilson Art laminate. Commercial grade Armstrong linoleum flooring. Replaced clear glass with etched glass . New recessed LED Lights and under cabinet lighting. Custom fabric drape for panel door.
Photos by Tommy Rhode ~ Interior designer Judy Cusack - Transitional Designs, LLC. 425-221-0443
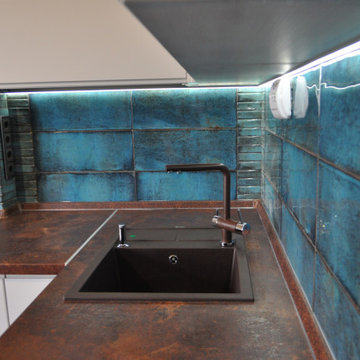
ЛДСП сосна
Фасады МДФ глянцевая эмаль
Столешница, подоконник Egger
Встроенная техника
他の地域にあるお手頃価格の中くらいなコンテンポラリースタイルのおしゃれな独立型キッチン (シングルシンク、フラットパネル扉のキャビネット、白いキャビネット、緑のキッチンパネル、セラミックタイルのキッチンパネル、白い調理設備、セラミックタイルの床、茶色い床、茶色いキッチンカウンター) の写真
他の地域にあるお手頃価格の中くらいなコンテンポラリースタイルのおしゃれな独立型キッチン (シングルシンク、フラットパネル扉のキャビネット、白いキャビネット、緑のキッチンパネル、セラミックタイルのキッチンパネル、白い調理設備、セラミックタイルの床、茶色い床、茶色いキッチンカウンター) の写真
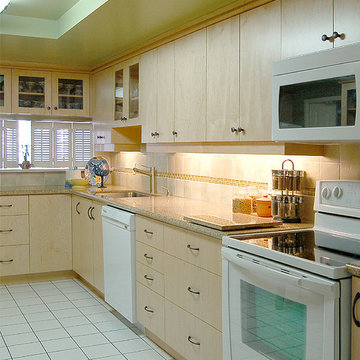
While the cabinetry is simple, it is clear that it is custom-made, as doors were cut from continuous sheets of maple.. Bright green paint on the ceiling is fresh against the blond wood tones.
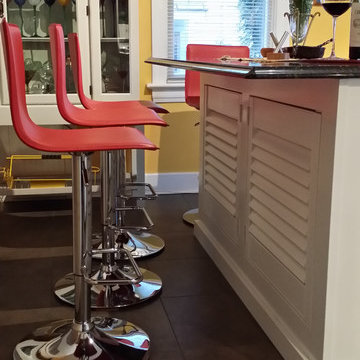
エドモントンにある低価格の小さなエクレクティックスタイルのおしゃれなキッチン (ドロップインシンク、白いキャビネット、クオーツストーンカウンター、緑のキッチンパネル、白い調理設備、リノリウムの床、フラットパネル扉のキャビネット、石スラブのキッチンパネル、茶色い床) の写真
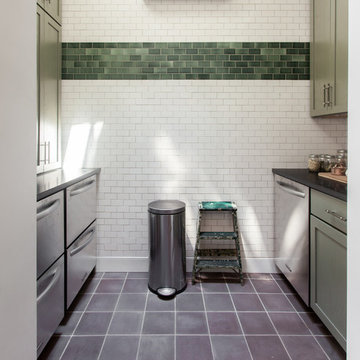
他の地域にある高級な小さなトランジショナルスタイルのおしゃれなキッチン (アンダーカウンターシンク、フラットパネル扉のキャビネット、緑のキャビネット、御影石カウンター、緑のキッチンパネル、セラミックタイルのキッチンパネル、白い調理設備、コンクリートの床、アイランドなし、茶色い床) の写真
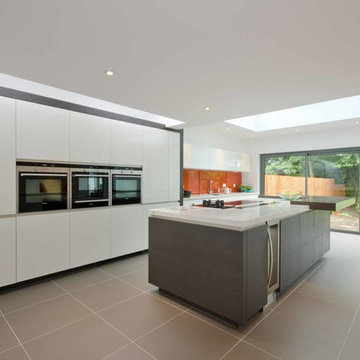
ウエストミッドランズにあるコンテンポラリースタイルのおしゃれなキッチン (フラットパネル扉のキャビネット、オレンジのキッチンパネル、ガラス板のキッチンパネル、セラミックタイルの床、一体型シンク、白い調理設備) の写真
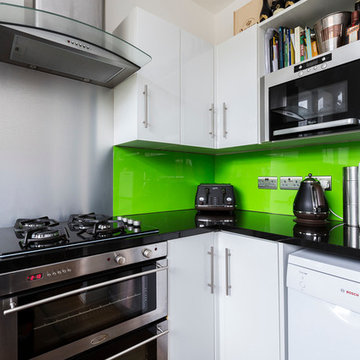
Copyright 2015 Sheradon Dublin Photography
ロンドンにある高級な中くらいなコンテンポラリースタイルのおしゃれなキッチン (ドロップインシンク、フラットパネル扉のキャビネット、白いキャビネット、御影石カウンター、緑のキッチンパネル、白い調理設備、アイランドなし) の写真
ロンドンにある高級な中くらいなコンテンポラリースタイルのおしゃれなキッチン (ドロップインシンク、フラットパネル扉のキャビネット、白いキャビネット、御影石カウンター、緑のキッチンパネル、白い調理設備、アイランドなし) の写真
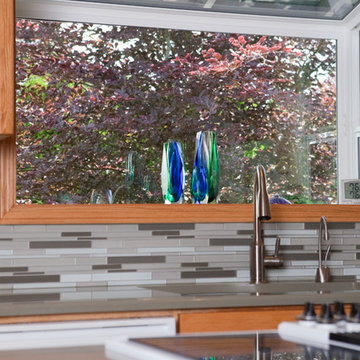
Refinished all cabinetry and trim in Marine Varnish. New pental counter top and island, glass and stone mosaic backsplash, new Armstrong vinyl flooring,
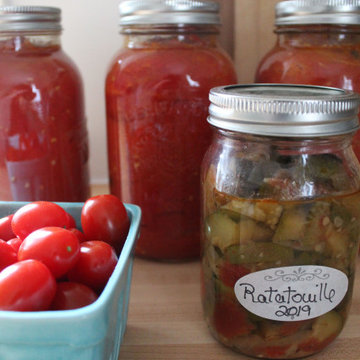
モントリオールにあるお手頃価格の小さなカントリー風のおしゃれな独立型キッチン (ドロップインシンク、フラットパネル扉のキャビネット、グレーのキャビネット、木材カウンター、緑のキッチンパネル、セラミックタイルのキッチンパネル、白い調理設備、淡色無垢フローリング、アイランドなし、ベージュの床、ベージュのキッチンカウンター) の写真
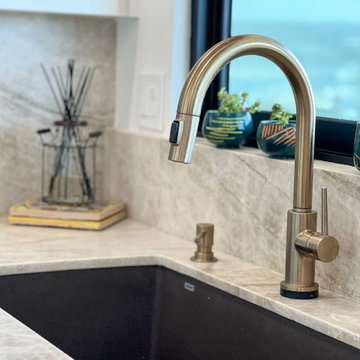
Discover the details of our latest remodel - Quartzite Taj Mahal countertops, two-toned cabinets, a beautiful green hexagon backsplash, and a convenient walk-in pantry that adds both functionality and extra storage in the kitchen.
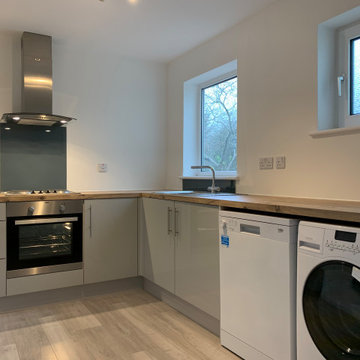
Our client wanted to create a completely independent living space within their existing property.
The work included remodelling the available space on both the ground and first floors, demolishing a wall and fitting a modern new kitchen, redirecting existing plumbing and cabling to make way for a bespoke staircase, installing a brand new first floor shower room and creating a beautiful lounge environment for relaxing and entertaining guests.
We believe the results speak for themselves...
独立型キッチン (白い調理設備、緑のキッチンパネル、オレンジのキッチンパネル、フラットパネル扉のキャビネット) の写真
1