キッチン (白い調理設備、茶色いキッチンパネル、中間色木目調キャビネット、ラミネートカウンター) の写真
絞り込み:
資材コスト
並び替え:今日の人気順
写真 1〜20 枚目(全 25 枚)
1/5
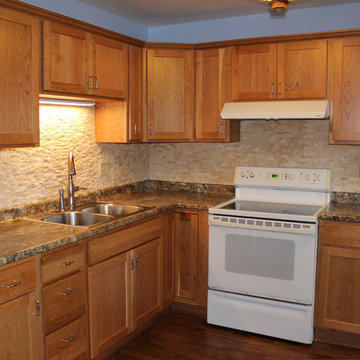
This brand new kitchen was created with StarMark Cabinetry’s decorative Bedford inset door style in Cherry wood finished in a Rattan stain. The golden ambers, browns and grey accents in the granite-look HD countertop bring a luxury look to this kitchen. Decorative Stone Harbor hardware in a satin nickel finish completes the look. Kitchen plan by our pro designer and installation by Hardrath Improvement, Manitowoc.
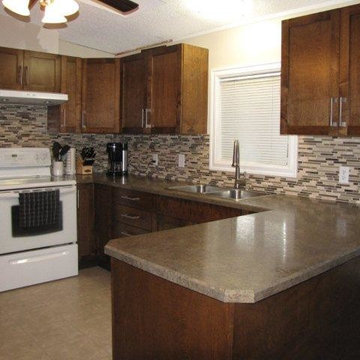
バンクーバーにあるお手頃価格の小さなトラディショナルスタイルのおしゃれなキッチン (ドロップインシンク、レイズドパネル扉のキャビネット、中間色木目調キャビネット、ラミネートカウンター、茶色いキッチンパネル、ガラス板のキッチンパネル、白い調理設備、リノリウムの床) の写真
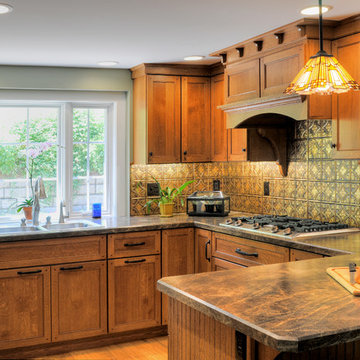
ボストンにある中くらいなトランジショナルスタイルのおしゃれなキッチン (ダブルシンク、中間色木目調キャビネット、ラミネートカウンター、茶色いキッチンパネル、メタルタイルのキッチンパネル、白い調理設備、落し込みパネル扉のキャビネット、無垢フローリング、茶色い床) の写真
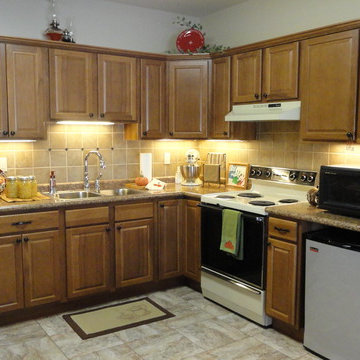
Brand: HomeCrest Cabinets
Door Style: Heartland
Wood Specie: Hickory
Finish: Medium
Counter Top
Brand: Wilson Art
Color: Milano Amber #4724K-52
他の地域にある中くらいなトラディショナルスタイルのおしゃれなキッチン (ダブルシンク、レイズドパネル扉のキャビネット、中間色木目調キャビネット、ラミネートカウンター、茶色いキッチンパネル、セラミックタイルのキッチンパネル、白い調理設備、セラミックタイルの床、グレーの床) の写真
他の地域にある中くらいなトラディショナルスタイルのおしゃれなキッチン (ダブルシンク、レイズドパネル扉のキャビネット、中間色木目調キャビネット、ラミネートカウンター、茶色いキッチンパネル、セラミックタイルのキッチンパネル、白い調理設備、セラミックタイルの床、グレーの床) の写真
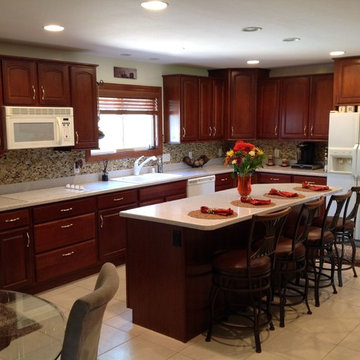
サクラメントにある中くらいなトラディショナルスタイルのおしゃれなキッチン (ダブルシンク、レイズドパネル扉のキャビネット、中間色木目調キャビネット、ラミネートカウンター、茶色いキッチンパネル、ガラスタイルのキッチンパネル、白い調理設備、セラミックタイルの床、ベージュの床、ベージュのキッチンカウンター) の写真
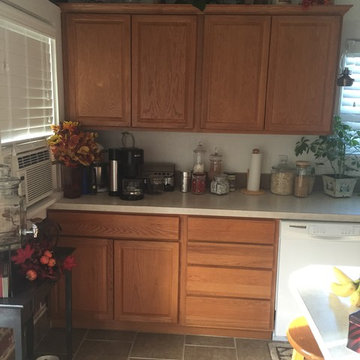
2557 Jackson Hwy Chehalis, WA 98532 360-740-9144 #KitchensCompleteInc #KCI #Cabinets #Countertops #Kitchens #Remodels #NewConstruction #Bathrooms #LittleProjects #BigProjects #DeWils
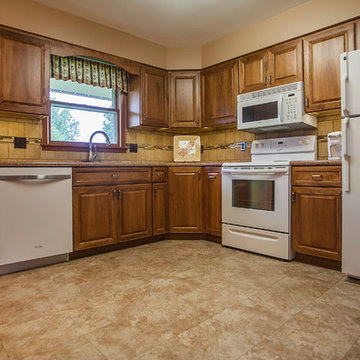
シーダーラピッズにあるトラディショナルスタイルのおしゃれなキッチン (アンダーカウンターシンク、レイズドパネル扉のキャビネット、中間色木目調キャビネット、ラミネートカウンター、茶色いキッチンパネル、磁器タイルのキッチンパネル、白い調理設備、クッションフロア、アイランドなし、茶色い床) の写真
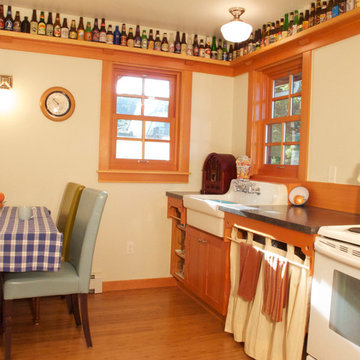
The small kitchen is open to the dining and living room. The client has a substantial beer bottle collection, so were included a rail up high on the wall for their display.
Photo copyright Howard Miller
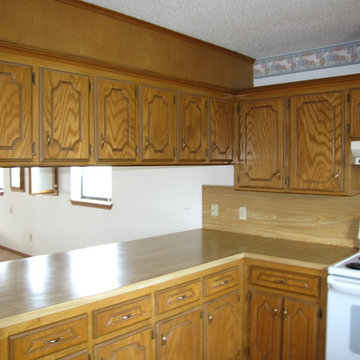
Kitchen bar and stove.
photos all taken my myself
オクラホマシティにあるラグジュアリーな中くらいなカントリー風のおしゃれなキッチン (ダブルシンク、レイズドパネル扉のキャビネット、中間色木目調キャビネット、ラミネートカウンター、茶色いキッチンパネル、白い調理設備、大理石の床、アイランドなし) の写真
オクラホマシティにあるラグジュアリーな中くらいなカントリー風のおしゃれなキッチン (ダブルシンク、レイズドパネル扉のキャビネット、中間色木目調キャビネット、ラミネートカウンター、茶色いキッチンパネル、白い調理設備、大理石の床、アイランドなし) の写真
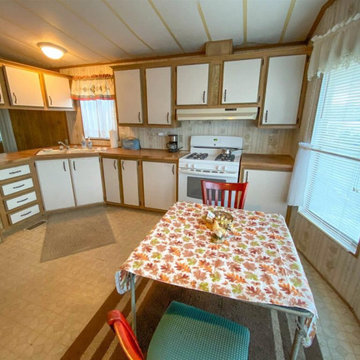
Before: Kitchen
低価格の小さなおしゃれなダイニングキッチン (フラットパネル扉のキャビネット、中間色木目調キャビネット、ラミネートカウンター、茶色いキッチンパネル、白い調理設備、リノリウムの床、アイランドなし、ベージュの床、茶色いキッチンカウンター) の写真
低価格の小さなおしゃれなダイニングキッチン (フラットパネル扉のキャビネット、中間色木目調キャビネット、ラミネートカウンター、茶色いキッチンパネル、白い調理設備、リノリウムの床、アイランドなし、ベージュの床、茶色いキッチンカウンター) の写真
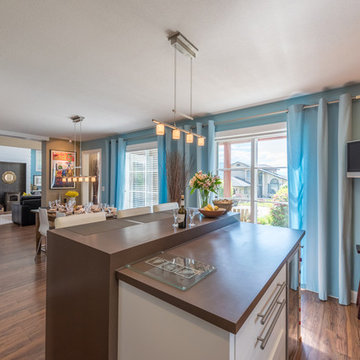
Kitchen Island and casual eating bar
バンクーバーにある中くらいなコンテンポラリースタイルのおしゃれなキッチン (ダブルシンク、フラットパネル扉のキャビネット、中間色木目調キャビネット、ラミネートカウンター、茶色いキッチンパネル、セラミックタイルのキッチンパネル、白い調理設備、ラミネートの床、茶色い床) の写真
バンクーバーにある中くらいなコンテンポラリースタイルのおしゃれなキッチン (ダブルシンク、フラットパネル扉のキャビネット、中間色木目調キャビネット、ラミネートカウンター、茶色いキッチンパネル、セラミックタイルのキッチンパネル、白い調理設備、ラミネートの床、茶色い床) の写真
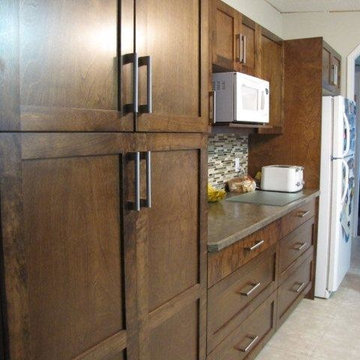
バンクーバーにあるお手頃価格の小さなトラディショナルスタイルのおしゃれなキッチン (ドロップインシンク、レイズドパネル扉のキャビネット、中間色木目調キャビネット、ラミネートカウンター、茶色いキッチンパネル、ガラス板のキッチンパネル、白い調理設備、リノリウムの床) の写真
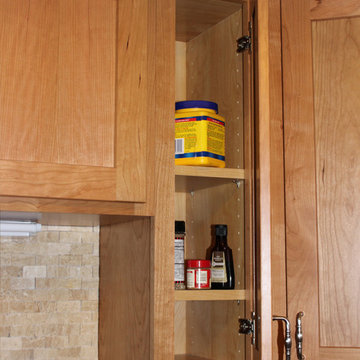
To maximize tall cupboard space, narrow filler cabinetry was added on either side of the angled corner cabinets. Kitchen plan by our pro designer and installation by Hardrath Improvement, Manitowoc.
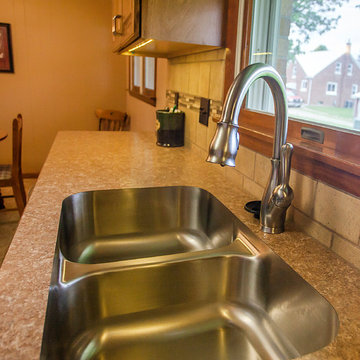
シーダーラピッズにあるトラディショナルスタイルのおしゃれなキッチン (アンダーカウンターシンク、レイズドパネル扉のキャビネット、中間色木目調キャビネット、ラミネートカウンター、茶色いキッチンパネル、磁器タイルのキッチンパネル、白い調理設備、クッションフロア、アイランドなし、茶色い床) の写真
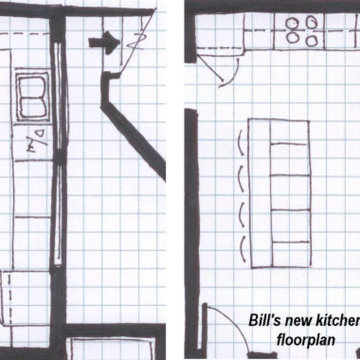
Off of the den is the kitchen. The kitchen was/is large but laid out poorly. The homeowner has a large deck with a stunning ocean view but to get to it from the kitchen you had to travel through the den, into the dining room and then out the sliders off of the dining room. I redesigned the kitchen so that a door could be incorporated from the kitchen to the deck positioning it where the fridge used to be. I also rearranged the island to include bar seating on only one side rather then on a 3 sided table on the end of the original bar. photo credit; Evelyn M Interiors
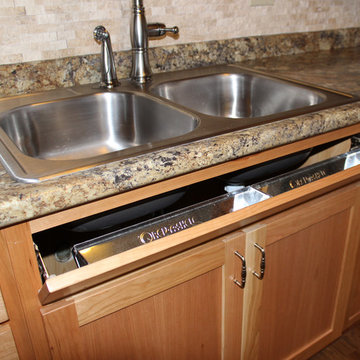
Under sink Rev-A-Shelf Tip-Out Trays with hinges were added to utilize space below the stainless steel sink. Hidden trays are perfect for hiding sponges and scouring pads out of sight yet keeping them easily accessible. Kitchen plan by our pro designer and installation by Hardrath Improvement, Manitowoc.
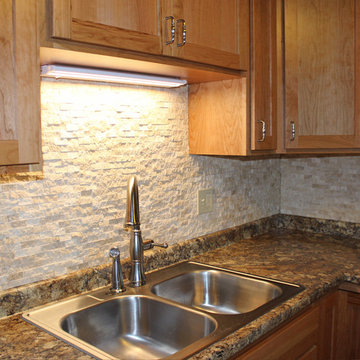
Wilsonart’s HD Summer Carnival is a Brazillian laminate design granite featuring large-scale areas of golden
ambers and browns with grey accents. The Summer Carnival pattern is part of Wilsonart’s Home Collection. Kitchen plan by our pro designer and installation by Hardrath Improvement, Manitowoc.
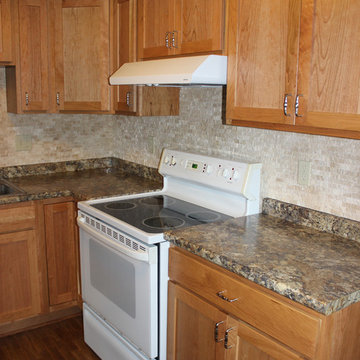
This brand new kitchen was created with StarMark Cabinetry’s decorative Bedford inset door style in Cherry wood finished in a Rattan stain. The golden ambers, browns and grey accents in the granite-look HD countertop bring a luxury look to this kitchen. Decorative Stone Harbor hardware in a satin nickel finish completes the look. Kitchen plan by our pro designer and installation by Hardrath Improvement, Manitowoc.
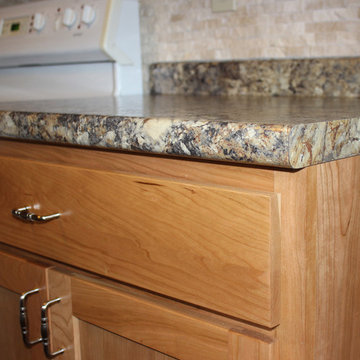
Granite-look countertops are made of Wilsonart’s Premium “Summer Carnival” High Definition Laminate with a soft curve decorative Crescent Edge. Complimentary cabinet hardware is by Stone Harbor in a premium Satin Nickel finish. Kitchen plan by our pro designer and installation by Hardrath Improvement, Manitowoc.
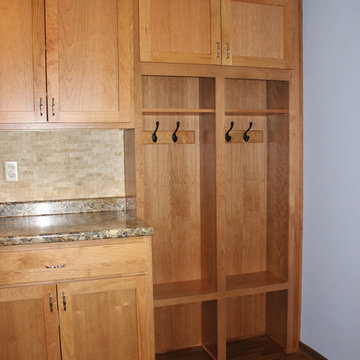
After closing off an interior doorway, homeowners opted for this tall customizedmatching locker cabinetry with built-in open cubbies, coat hooks, high shelves for storage and upper cabinets. Located just inside their back door, this area is perfect for coats, gloves, shoes, and more. Kitchen plan by our pro designer and installation by Hardrath Improvement, Manitowoc.
キッチン (白い調理設備、茶色いキッチンパネル、中間色木目調キャビネット、ラミネートカウンター) の写真
1