キッチン (白い調理設備、青いキッチンパネル、無垢フローリング) の写真
絞り込み:
資材コスト
並び替え:今日の人気順
写真 1〜20 枚目(全 272 枚)
1/4

Photography: Tamara Flanagan Photography
プロビデンスにある高級な広いカントリー風のおしゃれなキッチン (エプロンフロントシンク、白いキャビネット、クオーツストーンカウンター、青いキッチンパネル、磁器タイルのキッチンパネル、白い調理設備、無垢フローリング、茶色い床、白いキッチンカウンター、落し込みパネル扉のキャビネット) の写真
プロビデンスにある高級な広いカントリー風のおしゃれなキッチン (エプロンフロントシンク、白いキャビネット、クオーツストーンカウンター、青いキッチンパネル、磁器タイルのキッチンパネル、白い調理設備、無垢フローリング、茶色い床、白いキッチンカウンター、落し込みパネル扉のキャビネット) の写真

Laura Hull
ロサンゼルスにある中くらいなトラディショナルスタイルのおしゃれなキッチン (インセット扉のキャビネット、白いキャビネット、大理石カウンター、青いキッチンパネル、セメントタイルのキッチンパネル、白い調理設備、無垢フローリング) の写真
ロサンゼルスにある中くらいなトラディショナルスタイルのおしゃれなキッチン (インセット扉のキャビネット、白いキャビネット、大理石カウンター、青いキッチンパネル、セメントタイルのキッチンパネル、白い調理設備、無垢フローリング) の写真

Wrapped in a contemporary shell, this house features custom Cherrywood cabinets with blue granite countertops throughout the kitchen to connect its coastal environment.
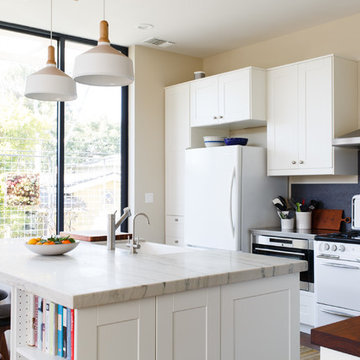
ロサンゼルスにあるお手頃価格の中くらいなトランジショナルスタイルのおしゃれなキッチン (エプロンフロントシンク、シェーカースタイル扉のキャビネット、白いキャビネット、珪岩カウンター、青いキッチンパネル、セラミックタイルのキッチンパネル、白い調理設備、無垢フローリング、茶色い床) の写真
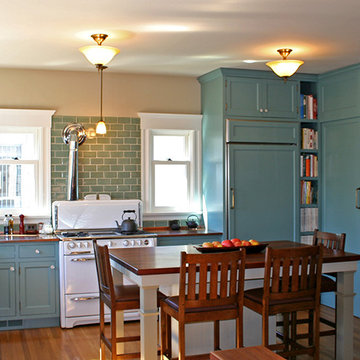
サンフランシスコにある広いカントリー風のおしゃれなキッチン (アンダーカウンターシンク、落し込みパネル扉のキャビネット、青いキャビネット、銅製カウンター、青いキッチンパネル、ガラスタイルのキッチンパネル、白い調理設備、無垢フローリング) の写真

Two custom-built moveable islands create flexible counter space in this long but relatively narrow kitchen. New walnut lower cabinets were meticulously matched to the uppers to create a seamless update consistent with the period architectural style of this 1908 Portland foursquare style home. Photo by Photo Art Portraits.
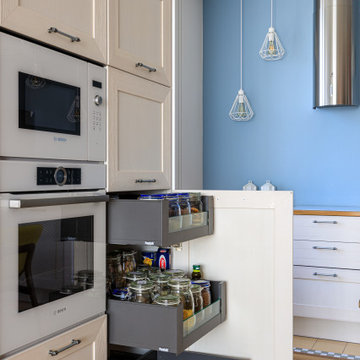
モスクワにあるお手頃価格の広い北欧スタイルのおしゃれなキッチン (ドロップインシンク、落し込みパネル扉のキャビネット、白いキャビネット、木材カウンター、青いキッチンパネル、白い調理設備、無垢フローリング、アイランドなし、茶色い床、ベージュのキッチンカウンター) の写真
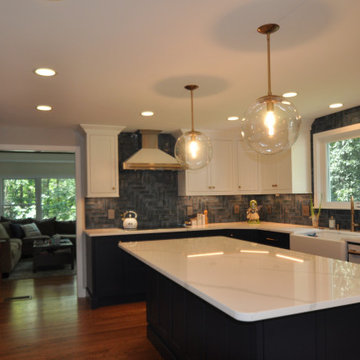
ボストンにある高級な中くらいなトランジショナルスタイルのおしゃれなキッチン (エプロンフロントシンク、落し込みパネル扉のキャビネット、青いキャビネット、クオーツストーンカウンター、青いキッチンパネル、磁器タイルのキッチンパネル、白い調理設備、無垢フローリング、茶色い床、白いキッチンカウンター) の写真
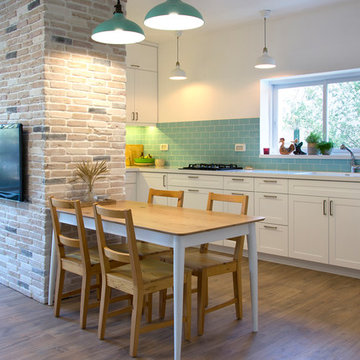
Gal Medzini
テルアビブにある高級な小さなシャビーシック調のおしゃれなキッチン (シングルシンク、インセット扉のキャビネット、白いキャビネット、御影石カウンター、青いキッチンパネル、磁器タイルのキッチンパネル、白い調理設備、無垢フローリング、茶色い床、白いキッチンカウンター) の写真
テルアビブにある高級な小さなシャビーシック調のおしゃれなキッチン (シングルシンク、インセット扉のキャビネット、白いキャビネット、御影石カウンター、青いキッチンパネル、磁器タイルのキッチンパネル、白い調理設備、無垢フローリング、茶色い床、白いキッチンカウンター) の写真
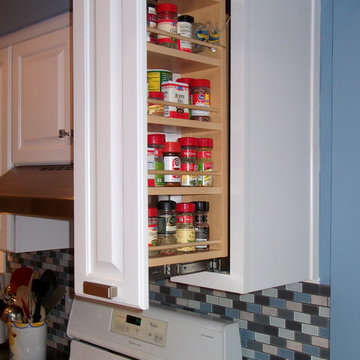
Cabinets by Bertch Kitchens+, Standford door with white finish, matte Blue Pearl Granite
他の地域にあるお手頃価格の中くらいなトラディショナルスタイルのおしゃれなキッチン (シングルシンク、レイズドパネル扉のキャビネット、白いキャビネット、御影石カウンター、青いキッチンパネル、モザイクタイルのキッチンパネル、白い調理設備、無垢フローリング) の写真
他の地域にあるお手頃価格の中くらいなトラディショナルスタイルのおしゃれなキッチン (シングルシンク、レイズドパネル扉のキャビネット、白いキャビネット、御影石カウンター、青いキッチンパネル、モザイクタイルのキッチンパネル、白い調理設備、無垢フローリング) の写真
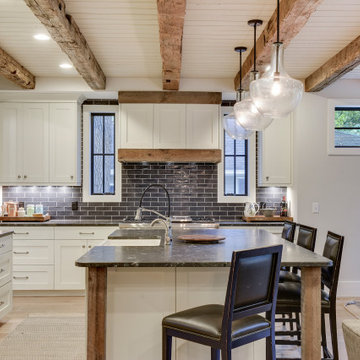
Reclaimed wood details, crisp white cabinets, and hand scraped white oaks floors give a warm contrast to the industrial lighting and leathered Infinity Quartzite countertops.
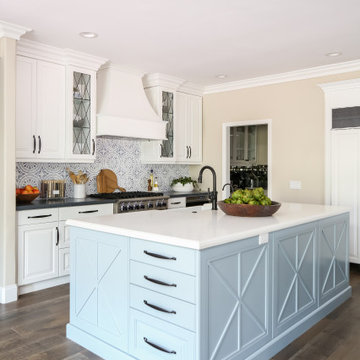
サンディエゴにある広いカントリー風のおしゃれなキッチン (青いキャビネット、珪岩カウンター、青いキッチンパネル、テラコッタタイルのキッチンパネル、白い調理設備、無垢フローリング、白いキッチンカウンター) の写真

アトランタにあるミッドセンチュリースタイルのおしゃれなコの字型キッチン (アンダーカウンターシンク、フラットパネル扉のキャビネット、濃色木目調キャビネット、青いキッチンパネル、白い調理設備、無垢フローリング、アイランドなし、白いキッチンカウンター、窓) の写真
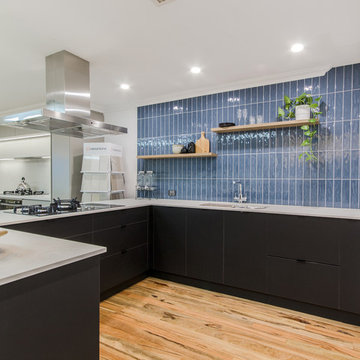
- Stacked hand cut subway tile
- Timber look upstand breakfast bar
- integrated fridge, Integrated dishwasher
- Concrete look bench top
Built by Azztek Kitchen, Photographed by House Guru
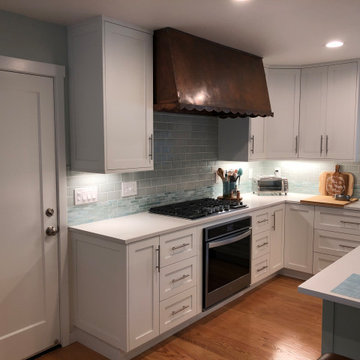
Scherr's Doors on IKEA Sektion cabinets. Semi-Custom Shaker doors, drawer fronts, shaker cover panels, and fillers made and painted by Scherr's Cabinet & Doors. Perimeter and Buffet painted Sherwin Williams Extra white. Island painted Sherwin Williams Rainwashed.
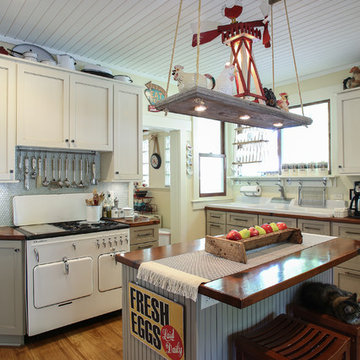
Dave Mason-ISPhotographic
他の地域にあるラグジュアリーな中くらいなヴィクトリアン調のおしゃれなキッチン (シェーカースタイル扉のキャビネット、木材カウンター、無垢フローリング、アンダーカウンターシンク、白いキャビネット、青いキッチンパネル、ガラスタイルのキッチンパネル、白い調理設備) の写真
他の地域にあるラグジュアリーな中くらいなヴィクトリアン調のおしゃれなキッチン (シェーカースタイル扉のキャビネット、木材カウンター、無垢フローリング、アンダーカウンターシンク、白いキャビネット、青いキッチンパネル、ガラスタイルのキッチンパネル、白い調理設備) の写真
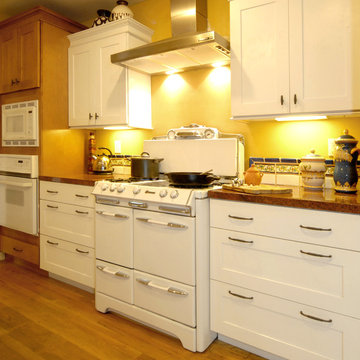
Who can't resist an old O'Keefe & Merritt stove? The inset tile floor is easy on the eye and harder wearing than wood - practical and beautiful.
ロサンゼルスにある低価格の中くらいな地中海スタイルのおしゃれなII型キッチン (エプロンフロントシンク、シェーカースタイル扉のキャビネット、白いキャビネット、御影石カウンター、青いキッチンパネル、セラミックタイルのキッチンパネル、白い調理設備、無垢フローリング) の写真
ロサンゼルスにある低価格の中くらいな地中海スタイルのおしゃれなII型キッチン (エプロンフロントシンク、シェーカースタイル扉のキャビネット、白いキャビネット、御影石カウンター、青いキッチンパネル、セラミックタイルのキッチンパネル、白い調理設備、無垢フローリング) の写真
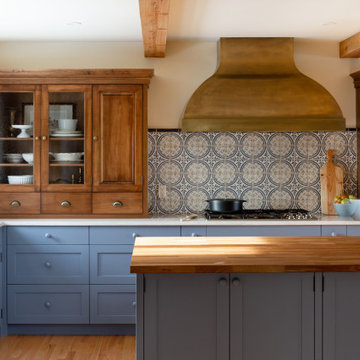
Our clients came to us with dreams of hosting large family gatherings surrounded by a welcoming yet elegant Farmhouse setting. Their wish list included natural woods and traditional Georgian details to infuse warmth and character into their home. Awkward room sizes and locations in the original plan were completely reconfigured to create functional, individual spaces with open entrances that maintained interconnectivity. With young children, visibility into common spaces was important as well. After fully reconfiguring the main floor, the complete transformation was achieved by an uncompromising dedication to the beauty of thoughtful details. Bronze hardware, rustic decorative wood beams, arched entrances, and the wood/brick surround fireplace also contribute to the comfortable, traditional atmosphere. The interplay of various wood tones was also a primary consideration in the design. Paired with a unique grey/blue color throughout, the warmth and friendliness of the clients truly came to life in their home.
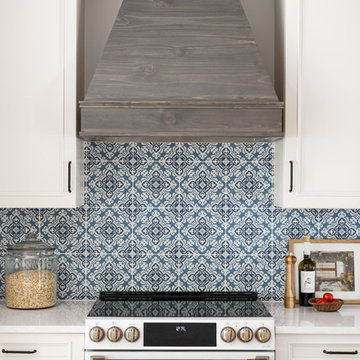
Photography: Tamara Flanagan Photography
プロビデンスにある高級な広いカントリー風のおしゃれなキッチン (エプロンフロントシンク、レイズドパネル扉のキャビネット、白いキャビネット、クオーツストーンカウンター、青いキッチンパネル、磁器タイルのキッチンパネル、白い調理設備、無垢フローリング、茶色い床、白いキッチンカウンター) の写真
プロビデンスにある高級な広いカントリー風のおしゃれなキッチン (エプロンフロントシンク、レイズドパネル扉のキャビネット、白いキャビネット、クオーツストーンカウンター、青いキッチンパネル、磁器タイルのキッチンパネル、白い調理設備、無垢フローリング、茶色い床、白いキッチンカウンター) の写真
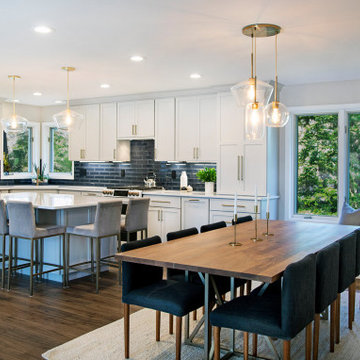
By removing the wall between the dining room and kitchen, we created an open concept layout that enhanced the overall size of the space and immediately became more functional for entertaining. The new cabinet plan allowed for additional storage and included a large central island that became a functional breakfast bar with seating for six.
キッチン (白い調理設備、青いキッチンパネル、無垢フローリング) の写真
1