お手頃価格のキッチン (白い調理設備、青いキッチンパネル、シェーカースタイル扉のキャビネット) の写真
絞り込み:
資材コスト
並び替え:今日の人気順
写真 1〜20 枚目(全 59 枚)
1/5

This small studio has everything! It includes apartment size small white appliances, stunning colors (Diamond Cloud Gray cabinets), and great storage solutions!
Besides the beauty of the turquoise backsplash and clean lines this small space is extremely functional! Warm wood boxes were custom made to house all of the cooking essentials in arms reach. The cabinets flow completely to the ceiling to allow for every inch of storage space to be used. Grey cabinets are even above the kitchen window.
Designed by Small Space Consultant Danielle Perkins @ DANIELLE Interior Design & Decor.
Photographed by Taylor Abeel Photography

We wanted to design a kitchen that would be sympathetic to the original features of our client's Georgian townhouse while at the same time function as the focal point for a busy household. The brief was to design a light, unfussy and elegant kitchen to lessen the effects of the slightly low-ceilinged room. Jack Trench Ltd responded to this by designing a hand-painted kitchen with echoes of an 18th century Georgian farmhouse using a light Oak and finishing with a palette of heritage yellow. The large oak-topped island features deep drawers and hand-turned knobs.
Photography by Richard Brine
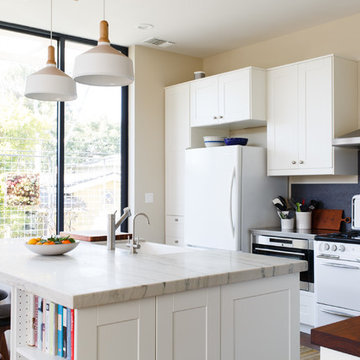
ロサンゼルスにあるお手頃価格の中くらいなトランジショナルスタイルのおしゃれなキッチン (エプロンフロントシンク、シェーカースタイル扉のキャビネット、白いキャビネット、珪岩カウンター、青いキッチンパネル、セラミックタイルのキッチンパネル、白い調理設備、無垢フローリング、茶色い床) の写真
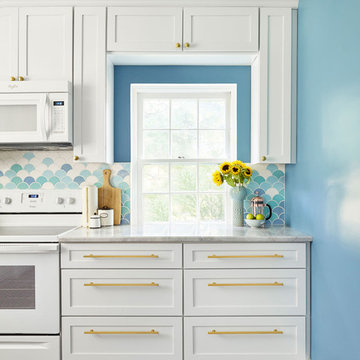
Medium Moroccan Fish Scales – 11 Deco White, 1064 Baby Blue, 12W Blue Bell, 45W My Blue Heaven
Design by Michelle Gage | Photography by Kyle Born | for Homepolish

Our clients found that the kitchen layout didn’t function well and that the storage space was lacking. We opened up the space by removing a small wall separating the dining room and kitchen and then adding a support beam. The chimney was exposed on all sides, adding warmth and character. Moving the refrigerator and adding the peninsula allowed for more countertop work space. The microwave was taken off the counter and hidden in the peninsula, along with added cabinets. Combined with a tall pantry the kitchen now has more storage.
A new ceiling allowed for pot lights and two new pendants over the counter, making the once gloomy kitchen now bright.
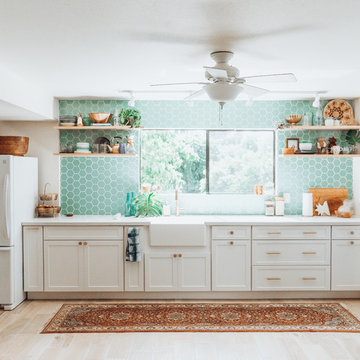
Hawaii-based photographer and blogger Elana Jadallah invokes the islands' aqua blue oceans with her latest kitchen remodel.
ハワイにあるお手頃価格の中くらいなトランジショナルスタイルのおしゃれなキッチン (青いキッチンパネル、セラミックタイルのキッチンパネル、エプロンフロントシンク、シェーカースタイル扉のキャビネット、白いキャビネット、白い調理設備、淡色無垢フローリング、アイランドなし) の写真
ハワイにあるお手頃価格の中くらいなトランジショナルスタイルのおしゃれなキッチン (青いキッチンパネル、セラミックタイルのキッチンパネル、エプロンフロントシンク、シェーカースタイル扉のキャビネット、白いキャビネット、白い調理設備、淡色無垢フローリング、アイランドなし) の写真
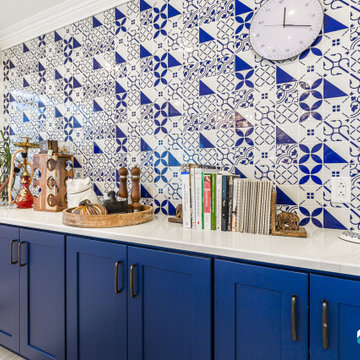
A MOROCCAN INSPIRED KITCHEN
The kitchen was inspired by the rich Moroccan blue back splash tile
Homeowners’ request: A contemporary Moroccan flair kitchen using royal blue, modern appliances ,an island for entertaining, and loads of storage.
Designer secret: Working with the same layout, for the sink and stove area and borrowing space from the small adjacent room was the best solution to make this underutilized small kitchen into a the perfect entertainment space and adding a island for their entertaining purposes. I wanted to to create a feature wall displaying Laila’s & Mahar’s colorful and vibrant characters
The royal blue Moroccan tile was the starting point, we decided to keep the cabinets white for a classic look and then layer in a rich royal blue for accent colors that grounds all the elements together. Brushed oil bronze hardware adds a warmth and richness.
We want our kitchen to feel inviting and happy, a place where our family and guests can gather without being in our way during meal prep time.
Materials used: CABINETS; bright white shaker doors for the main of the kitchen and royal blue base cabinets adds a punch of color .– QUARTZ COUNTERS; Silestone, Eternal Calacatta gold – FLOOR TILE; Stonetec 12” x 24 light grey– Maiolica Mai decore white & royal blue– WALL PAINT; 6206-21 Sketch paper – Appliances; Fisher& Paykel
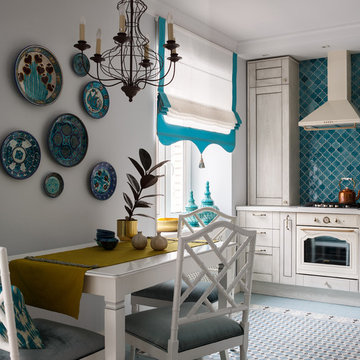
Михаил Лоскутов
モスクワにあるお手頃価格の中くらいなトランジショナルスタイルのおしゃれなキッチン (淡色木目調キャビネット、人工大理石カウンター、青いキッチンパネル、セラミックタイルのキッチンパネル、白い調理設備、セラミックタイルの床、アイランドなし、ターコイズの床、シェーカースタイル扉のキャビネット) の写真
モスクワにあるお手頃価格の中くらいなトランジショナルスタイルのおしゃれなキッチン (淡色木目調キャビネット、人工大理石カウンター、青いキッチンパネル、セラミックタイルのキッチンパネル、白い調理設備、セラミックタイルの床、アイランドなし、ターコイズの床、シェーカースタイル扉のキャビネット) の写真

photos: Kyle Born
フィラデルフィアにあるお手頃価格の広いエクレクティックスタイルのおしゃれな独立型キッチン (ドロップインシンク、シェーカースタイル扉のキャビネット、白いキャビネット、大理石カウンター、青いキッチンパネル、セラミックタイルのキッチンパネル、白い調理設備、スレートの床、アイランドなし) の写真
フィラデルフィアにあるお手頃価格の広いエクレクティックスタイルのおしゃれな独立型キッチン (ドロップインシンク、シェーカースタイル扉のキャビネット、白いキャビネット、大理石カウンター、青いキッチンパネル、セラミックタイルのキッチンパネル、白い調理設備、スレートの床、アイランドなし) の写真
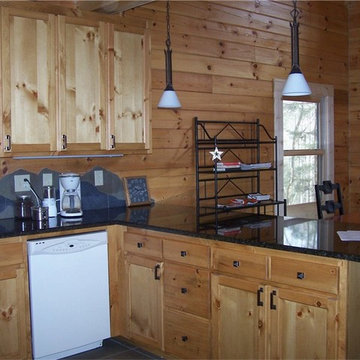
シカゴにあるお手頃価格の中くらいなラスティックスタイルのおしゃれなキッチン (アンダーカウンターシンク、シェーカースタイル扉のキャビネット、淡色木目調キャビネット、御影石カウンター、青いキッチンパネル、磁器タイルのキッチンパネル、白い調理設備、磁器タイルの床) の写真
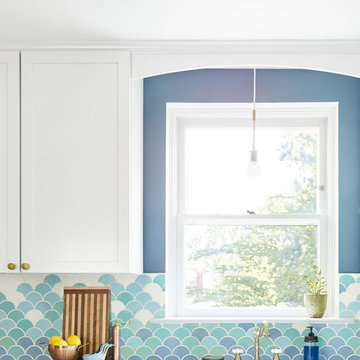
Medium Moroccan Fish Scales – 11 Deco White, 1064 Baby Blue, 12W Blue Bell, 45W My Blue Heaven
Design by Michelle Gage | Photography by Kyle Born | for Homepolish
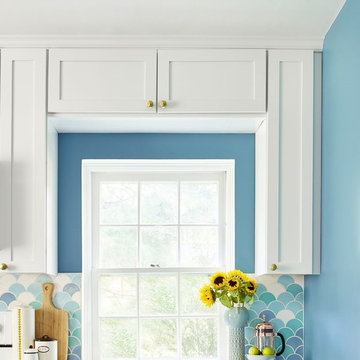
photos: Kyle Born
フィラデルフィアにあるお手頃価格の広いエクレクティックスタイルのおしゃれな独立型キッチン (ドロップインシンク、シェーカースタイル扉のキャビネット、白いキャビネット、大理石カウンター、青いキッチンパネル、セラミックタイルのキッチンパネル、白い調理設備、スレートの床、アイランドなし) の写真
フィラデルフィアにあるお手頃価格の広いエクレクティックスタイルのおしゃれな独立型キッチン (ドロップインシンク、シェーカースタイル扉のキャビネット、白いキャビネット、大理石カウンター、青いキッチンパネル、セラミックタイルのキッチンパネル、白い調理設備、スレートの床、アイランドなし) の写真
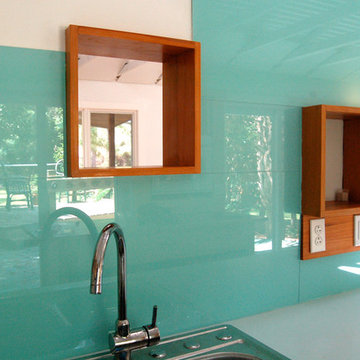
The kitchen includes a view to the front porch through an interior window - one of a series of millwork boxes fashioned from 100 year old river reclaimed cypress with a hand rubbed oil finish. The glass backsplash provides a reflected view of the backyard BBQ and dining deck beyond. The high iron content in the glass produces that vibrant "swimming pool blue" accent in a brightly lit space of mostly white & natural wood. ©2014 felix day pretsch
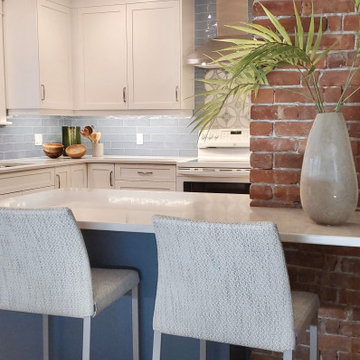
Our clients found that the kitchen layout didn’t function well and that the storage space was lacking. We opened up the space by removing a small wall separating the dining room and kitchen and then adding a support beam. The chimney was exposed on all sides, adding warmth and character. Moving the refrigerator and adding the peninsula allowed for more countertop work space. The microwave was taken off the counter and hidden in the peninsula, along with added cabinets. Combined with a tall pantry the kitchen now has more storage.
A new ceiling allowed for pot lights and two new pendants over the counter, making the once gloomy kitchen now bright.
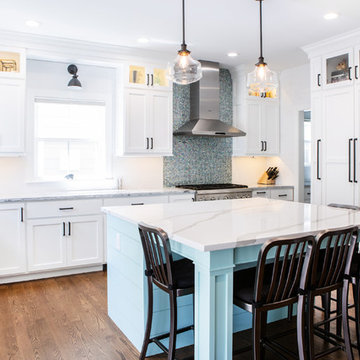
デンバーにあるお手頃価格の中くらいなカントリー風のおしゃれなキッチン (アンダーカウンターシンク、シェーカースタイル扉のキャビネット、白いキャビネット、クオーツストーンカウンター、青いキッチンパネル、磁器タイルのキッチンパネル、白い調理設備、無垢フローリング、茶色い床、白いキッチンカウンター) の写真
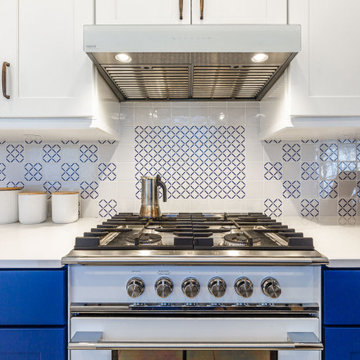
A MOROCCAN INSPIRED KITCHEN
The kitchen was inspired by the rich Moroccan blue back splash tile
Homeowners’ request: A contemporary Moroccan flair kitchen using royal blue, modern appliances ,an island for entertaining, and loads of storage.
Designer secret: Working with the same layout, for the sink and stove area and borrowing space from the small adjacent room was the best solution to make this underutilized small kitchen into a the perfect entertainment space and adding a island for their entertaining purposes. I wanted to to create a feature wall displaying Laila’s & Mahar’s colorful and vibrant characters
The royal blue Moroccan tile was the starting point, we decided to keep the cabinets white for a classic look and then layer in a rich royal blue for accent colors that grounds all the elements together. Brushed oil bronze hardware adds a warmth and richness.
We want our kitchen to feel inviting and happy, a place where our family and guests can gather without being in our way during meal prep time.
Materials used: CABINETS; bright white shaker doors for the main of the kitchen and royal blue base cabinets adds a punch of color .– QUARTZ COUNTERS; Silestone, Eternal Calacatta gold – FLOOR TILE; Stonetec 12” x 24 light grey– Maiolica Mai decore white & royal blue– WALL PAINT; 6206-21 Sketch paper – Appliances; Fisher& Paykel
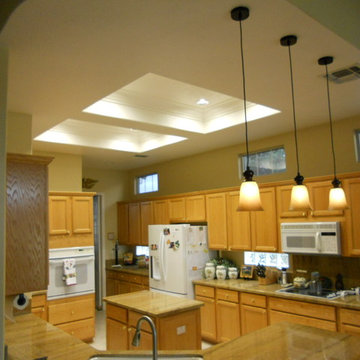
This kitchen needed a lighting upgrade. The florescent tube light hidden behind the light diffusers was not enough light. Removing the light deffusers revieled two cavities. After texturing and painting the cavities we installed crown moulding and 4 recessed lights in each cavity.
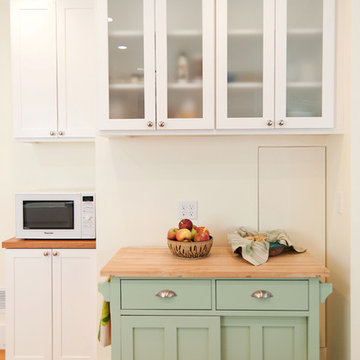
This crate and Barrel movable island has it's own spot and can be moved for an additional cooking and prep surface. The hidden storage in the wall pops open with a push of a finger to hide step stools and other items.
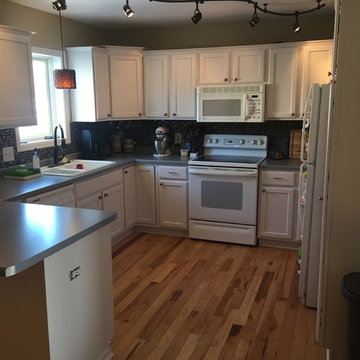
他の地域にあるお手頃価格の小さなトランジショナルスタイルのおしゃれなキッチン (白いキャビネット、ダブルシンク、シェーカースタイル扉のキャビネット、ラミネートカウンター、青いキッチンパネル、モザイクタイルのキッチンパネル、白い調理設備、淡色無垢フローリング) の写真
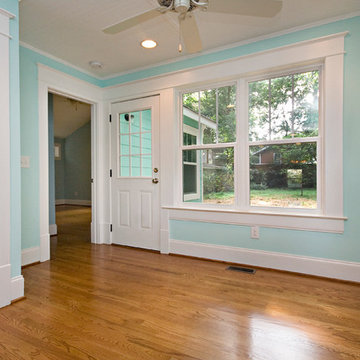
1928 Bungalow in Five Points, Raleigh. Remodel and addition. See before and after pictures in our video - http://www.youtube.com/watch?v=dtG_UW_DMVM
Asbury Remodeling & Construction is a premier, full service, Home Improvement Company specializing in Remodeling, Kitchens, Baths, Additions, Decks and design services. Our passion is Remodeling and Construction, and as such, we are committed to setting the highest standards in the home improvement industry for service, quality, integrity and professionalism.
お手頃価格のキッチン (白い調理設備、青いキッチンパネル、シェーカースタイル扉のキャビネット) の写真
1