キッチン (白い調理設備、青いキッチンパネル、マルチカラーのキッチンパネル、フラットパネル扉のキャビネット、シングルシンク) の写真
絞り込み:
資材コスト
並び替え:今日の人気順
写真 1〜20 枚目(全 100 枚)
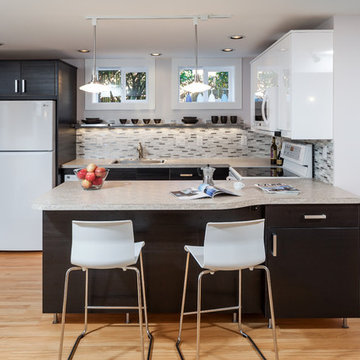
Renovation of existing basement space as a completely separate ADU (accessory dwelling unit) registered with the City of Portland. Clients plan to use the new space for short term rentals and potentially a rental on Airbnb.
Kuda Photography
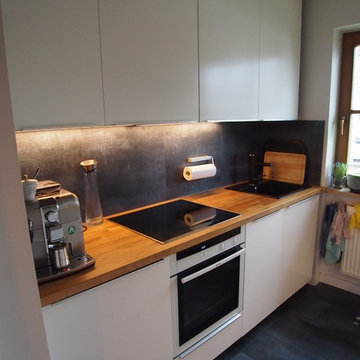
Einen Kleine Ikeaküche mit kleinem Budget. Maximaler Stauraum und große Arbeitsfläche.
Alle Fronten und integrierten Geräte sind weiß.
Die Waschmaschine ist hinter der ersten Front versteckt.
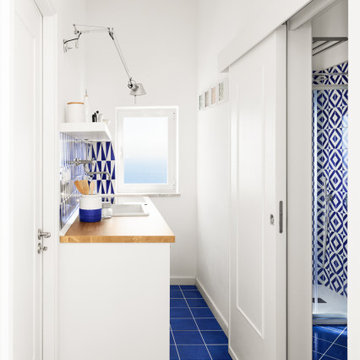
他の地域にある小さな地中海スタイルのおしゃれなキッチン (シングルシンク、フラットパネル扉のキャビネット、白いキャビネット、木材カウンター、青いキッチンパネル、セラミックタイルのキッチンパネル、白い調理設備、セラミックタイルの床、青い床) の写真
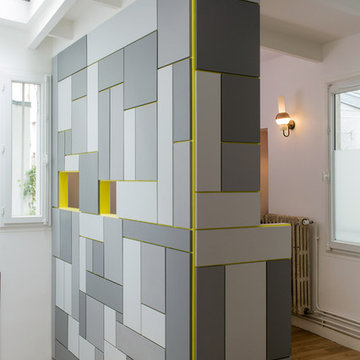
julie rosier architecte
パリにあるお手頃価格の中くらいなコンテンポラリースタイルのおしゃれなキッチン (フラットパネル扉のキャビネット、白いキャビネット、御影石カウンター、マルチカラーのキッチンパネル、ガラスタイルのキッチンパネル、白い調理設備、淡色無垢フローリング、ベージュの床、シングルシンク) の写真
パリにあるお手頃価格の中くらいなコンテンポラリースタイルのおしゃれなキッチン (フラットパネル扉のキャビネット、白いキャビネット、御影石カウンター、マルチカラーのキッチンパネル、ガラスタイルのキッチンパネル、白い調理設備、淡色無垢フローリング、ベージュの床、シングルシンク) の写真
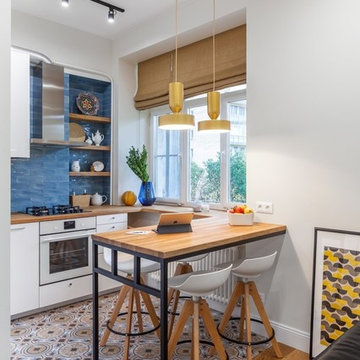
モスクワにあるお手頃価格の中くらいなコンテンポラリースタイルのおしゃれなキッチン (シングルシンク、フラットパネル扉のキャビネット、白いキャビネット、木材カウンター、青いキッチンパネル、セラミックタイルのキッチンパネル、白い調理設備、セラミックタイルの床、アイランドなし、マルチカラーの床、茶色いキッチンカウンター) の写真
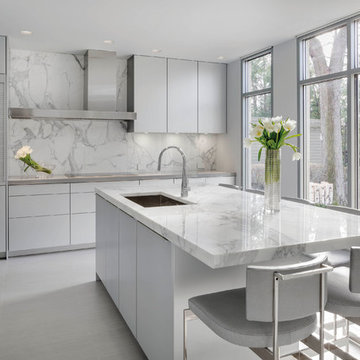
"Let There Be Light" by Poggenpohl. Splendidly designed cabinetry, gorgeous countertops, backsplash and seamless Sub-Zero and Wolf application complete this custom kitchen.
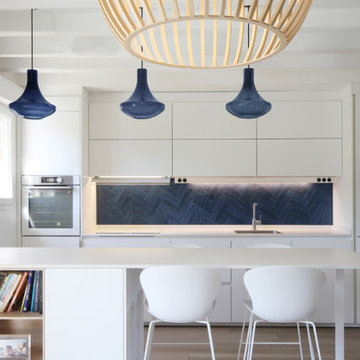
. Plan de travail:
https://www.cosentino.com/fr-fr/
-----------------------------------------------------------------------------------
. Meubles de cuisine:
https://www.fenixforinteriors.com/fr-FR
-----------------------------------------------------------------------------------
. Luminaire: Suspension Secto Design:
https://www.sectodesign.fi/fr/
-----------------------------------------------------------------------------------
. Tabourets HAY:
https://www.hay.dk/
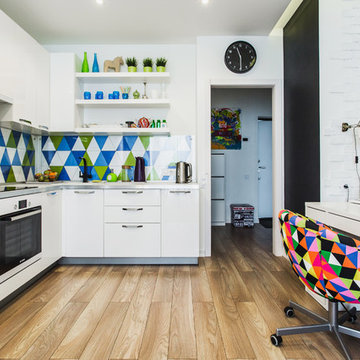
モスクワにある小さなコンテンポラリースタイルのおしゃれなキッチン (シングルシンク、フラットパネル扉のキャビネット、白いキャビネット、人工大理石カウンター、マルチカラーのキッチンパネル、セラミックタイルのキッチンパネル、白い調理設備、淡色無垢フローリング、アイランドなし) の写真
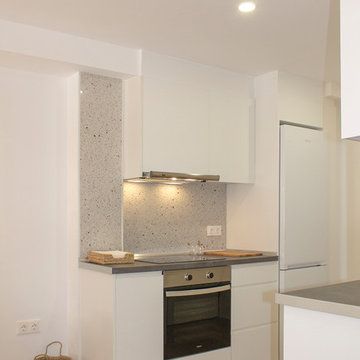
Reforma integral de vivienda para segregación en dos apartamentos de 38 m2.
アリカンテにあるお手頃価格の小さな北欧スタイルのおしゃれなキッチン (シングルシンク、フラットパネル扉のキャビネット、白いキャビネット、ラミネートカウンター、マルチカラーのキッチンパネル、セラミックタイルのキッチンパネル、白い調理設備、ラミネートの床、アイランドなし、ベージュの床、グレーのキッチンカウンター) の写真
アリカンテにあるお手頃価格の小さな北欧スタイルのおしゃれなキッチン (シングルシンク、フラットパネル扉のキャビネット、白いキャビネット、ラミネートカウンター、マルチカラーのキッチンパネル、セラミックタイルのキッチンパネル、白い調理設備、ラミネートの床、アイランドなし、ベージュの床、グレーのキッチンカウンター) の写真
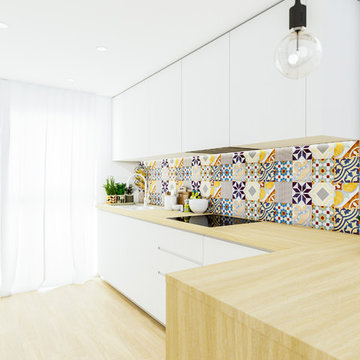
Juan José Moreno
セビリアにある低価格の小さな北欧スタイルのおしゃれなキッチン (シングルシンク、フラットパネル扉のキャビネット、白いキャビネット、木材カウンター、マルチカラーのキッチンパネル、セラミックタイルのキッチンパネル、白い調理設備、磁器タイルの床、茶色い床) の写真
セビリアにある低価格の小さな北欧スタイルのおしゃれなキッチン (シングルシンク、フラットパネル扉のキャビネット、白いキャビネット、木材カウンター、マルチカラーのキッチンパネル、セラミックタイルのキッチンパネル、白い調理設備、磁器タイルの床、茶色い床) の写真
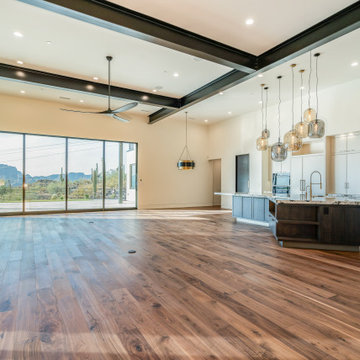
フェニックスにある高級な巨大なコンテンポラリースタイルのおしゃれなキッチン (シングルシンク、フラットパネル扉のキャビネット、白いキャビネット、珪岩カウンター、マルチカラーのキッチンパネル、石スラブのキッチンパネル、白い調理設備、無垢フローリング、マルチカラーの床、マルチカラーのキッチンカウンター、表し梁) の写真
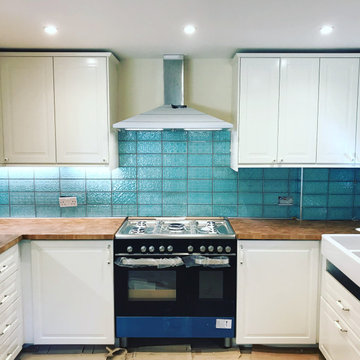
With the needs of a growing family our client asked for our help to modernise and expand their newly acquired bungalow. Working together with the highly acclaimed architect Jane Duncan we started by completely stripping out the building leaving just the outer shell. Enhancements subsequently included a front extension providing a completely new facade to the single story property. Incorporating a new master bedroom with en-suite, reception area and a dedicated utility room.
We also created a new family bathroom, larger second bedroom, study and combined lounge-kitchen-dinner plus upgraded important external elements to ensure longevity and peace of mind for years to come.
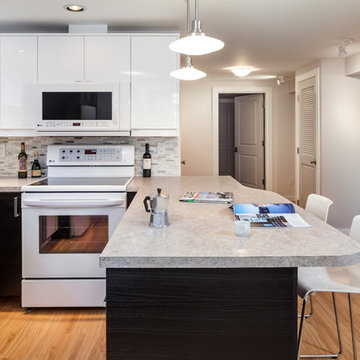
Renovation of existing basement space as a completely separate ADU (accessory dwelling unit) registered with the City of Portland. Clients plan to use the new space for short term rentals and potentially a rental on Airbnb.
Kuda Photography
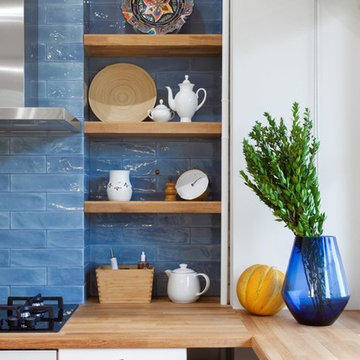
モスクワにあるお手頃価格の中くらいなアジアンスタイルのおしゃれなキッチン (シングルシンク、フラットパネル扉のキャビネット、白いキャビネット、木材カウンター、青いキッチンパネル、セラミックタイルのキッチンパネル、白い調理設備、セラミックタイルの床、アイランドなし、マルチカラーの床、茶色いキッチンカウンター) の写真
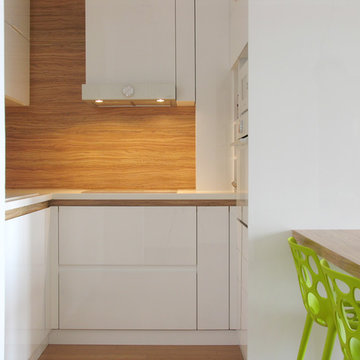
Abovus
他の地域にあるラグジュアリーな中くらいなコンテンポラリースタイルのおしゃれなキッチン (シングルシンク、フラットパネル扉のキャビネット、白いキャビネット、ラミネートカウンター、マルチカラーのキッチンパネル、木材のキッチンパネル、白い調理設備、竹フローリング、黄色い床、白いキッチンカウンター) の写真
他の地域にあるラグジュアリーな中くらいなコンテンポラリースタイルのおしゃれなキッチン (シングルシンク、フラットパネル扉のキャビネット、白いキャビネット、ラミネートカウンター、マルチカラーのキッチンパネル、木材のキッチンパネル、白い調理設備、竹フローリング、黄色い床、白いキッチンカウンター) の写真
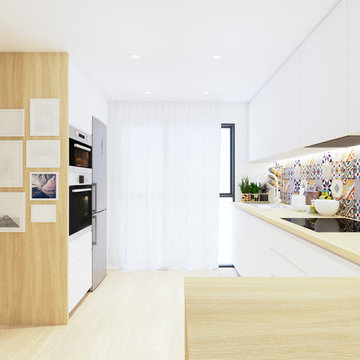
Juan José Moreno
セビリアにある低価格の小さな北欧スタイルのおしゃれなキッチン (シングルシンク、フラットパネル扉のキャビネット、白いキャビネット、木材カウンター、マルチカラーのキッチンパネル、セラミックタイルのキッチンパネル、白い調理設備、磁器タイルの床、茶色い床) の写真
セビリアにある低価格の小さな北欧スタイルのおしゃれなキッチン (シングルシンク、フラットパネル扉のキャビネット、白いキャビネット、木材カウンター、マルチカラーのキッチンパネル、セラミックタイルのキッチンパネル、白い調理設備、磁器タイルの床、茶色い床) の写真
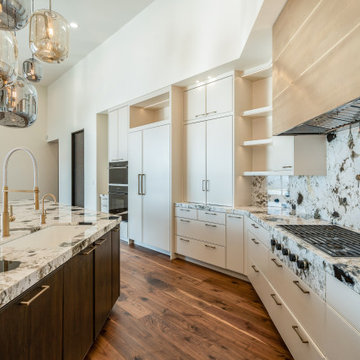
フェニックスにある高級な巨大なコンテンポラリースタイルのおしゃれなキッチン (シングルシンク、フラットパネル扉のキャビネット、白いキャビネット、珪岩カウンター、マルチカラーのキッチンパネル、石スラブのキッチンパネル、白い調理設備、無垢フローリング、マルチカラーの床、マルチカラーのキッチンカウンター、表し梁) の写真
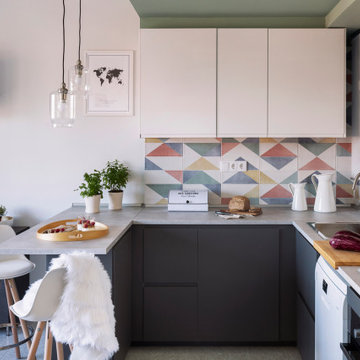
Reforma completa de una cocina situada en un piso en Manresa (Barcelona). Se trata de un solo espacio donde hay la cocina y el comedor.
Para crear dos zonas diferenciadas, incorporamos una barra para los desayunos que rompe la continuidad entre la cocina y el comedor y utilizamos la pintura en las paredes y los techos para enmarcar los espacios.
Planteamos el mobiliario con tonos neutros (blanco y gris) y damos un toque de frescura con el porcelánico que hace que la cocina sea más acogedora y moderna.
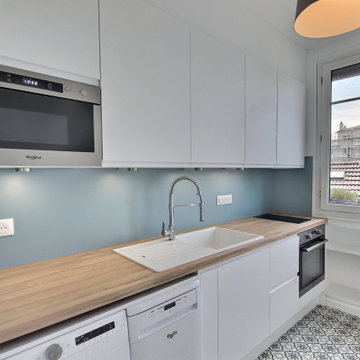
パリにある中くらいな北欧スタイルのおしゃれなキッチン (シングルシンク、フラットパネル扉のキャビネット、白いキャビネット、ラミネートカウンター、青いキッチンパネル、白い調理設備、クッションフロア、グレーの床、ベージュのキッチンカウンター) の写真
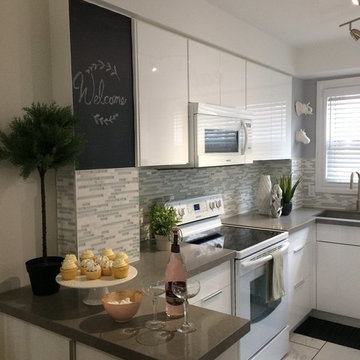
トロントにある高級な小さなミッドセンチュリースタイルのおしゃれなキッチン (シングルシンク、フラットパネル扉のキャビネット、白いキャビネット、クオーツストーンカウンター、マルチカラーのキッチンパネル、ガラスタイルのキッチンパネル、白い調理設備、磁器タイルの床、白い床、白いキッチンカウンター) の写真
キッチン (白い調理設備、青いキッチンパネル、マルチカラーのキッチンパネル、フラットパネル扉のキャビネット、シングルシンク) の写真
1