キッチン (白い調理設備、黒いキッチンパネル、ベージュのキッチンカウンター、緑のキッチンカウンター) の写真
絞り込み:
資材コスト
並び替え:今日の人気順
写真 1〜20 枚目(全 32 枚)
1/5
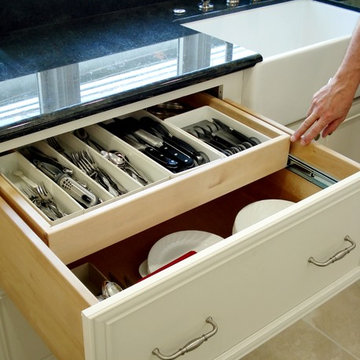
Showplace Wood Products. Two drawer base cabinet with cookware organizer. Top drawer has internal roll tray for lid and cookware storage. Very practical! Verde Maritaka granite kitchen counters
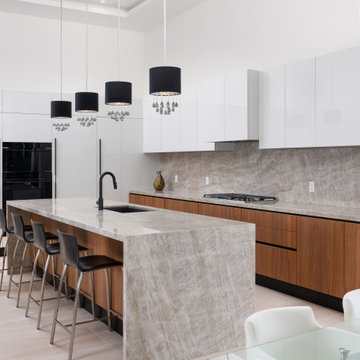
The flow from the kitchen to dining room to great room with bi-fold doors allows a seamless indoor/outdoor living experience. Upon approach to your private timeless modern home, be greeted by sheets of a water wall while crossing a bridge threshold entry. In the center of the kitchen is an island and is designed with a convenient walk around space with the dining room and living room in sight.
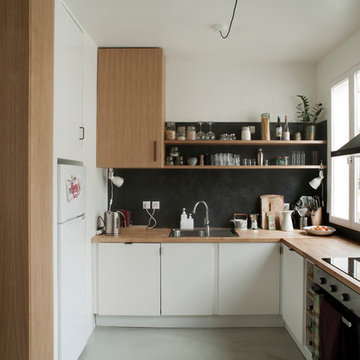
Antoine Cadot
パリにあるコンテンポラリースタイルのおしゃれなキッチン (ドロップインシンク、フラットパネル扉のキャビネット、白いキャビネット、木材カウンター、黒いキッチンパネル、白い調理設備、コンクリートの床、アイランドなし、グレーの床、ベージュのキッチンカウンター) の写真
パリにあるコンテンポラリースタイルのおしゃれなキッチン (ドロップインシンク、フラットパネル扉のキャビネット、白いキャビネット、木材カウンター、黒いキッチンパネル、白い調理設備、コンクリートの床、アイランドなし、グレーの床、ベージュのキッチンカウンター) の写真
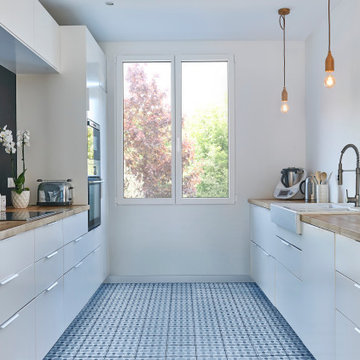
Fenêtre à 2 vantaux en pin blanc, fabriquée sur mesure en France
パリにある中くらいな北欧スタイルのおしゃれなキッチン (エプロンフロントシンク、フラットパネル扉のキャビネット、白いキャビネット、黒いキッチンパネル、白い調理設備、アイランドなし、青い床、ベージュのキッチンカウンター) の写真
パリにある中くらいな北欧スタイルのおしゃれなキッチン (エプロンフロントシンク、フラットパネル扉のキャビネット、白いキャビネット、黒いキッチンパネル、白い調理設備、アイランドなし、青い床、ベージュのキッチンカウンター) の写真
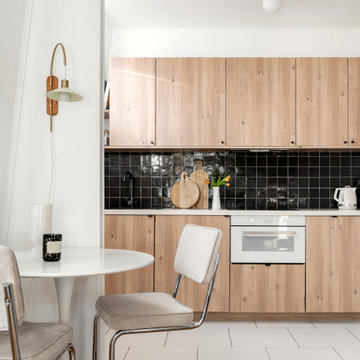
Le projet Jeanne est l'exemple parfait d'un projet qui n'a pas besoin de grands travaux, mais qui a besoin d'une remise en état et d'une personnalisation. Nous sommes alors intervenues de la phase d’esquisse jusqu'au suivi de chantier, pour remettre l'appartement aux normes, optimiser l'espace de la cuisine, et personnaliser l'appartement.
La cuisine étant ouverte sur le salon, nous l'avons imaginée neutre en bois avec une crédence noire, pour ajouter du contraste. Nous retrouvons les mêmes teintes dans l’espace salon. La chambre a, quant à elle, été personnalisée avec la présence forte d'un papier peint graphique. Il apporte de la couleur et de l'énergie à la pièce.
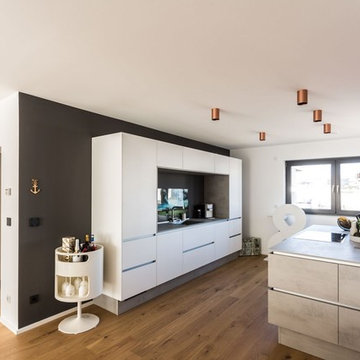
© Oliver Nauditt | Lichtplanung: Holger Hüpen – Planergruppe Licht GmbH
ドルトムントにある高級な広いコンテンポラリースタイルのおしゃれなキッチン (フラットパネル扉のキャビネット、白いキャビネット、コンクリートカウンター、黒いキッチンパネル、白い調理設備、淡色無垢フローリング、茶色い床、ベージュのキッチンカウンター) の写真
ドルトムントにある高級な広いコンテンポラリースタイルのおしゃれなキッチン (フラットパネル扉のキャビネット、白いキャビネット、コンクリートカウンター、黒いキッチンパネル、白い調理設備、淡色無垢フローリング、茶色い床、ベージュのキッチンカウンター) の写真
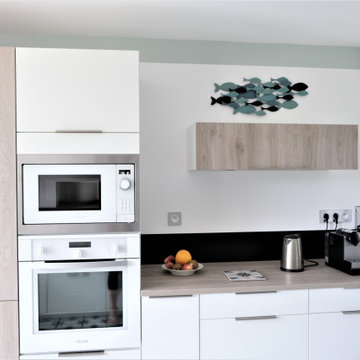
Voici la cuisine que j'ai concue pour mes clients.
Il s'agissait de créer de nombreux rangements sas alourdir l'ensemble, de créer un coin snack pratique pour 3 Personnes, d'augmenter la surface des plans de travail, d'apporter de la luminosité et...d'alléger !
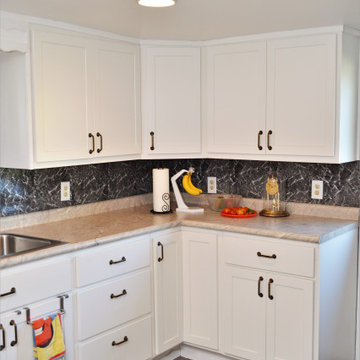
Cabinet Brand: BaileyTown USA
Wood Species: Maple
Cabinet Finish: White
Door Style: Chesapeake
Counter tops: Laminate, E-1500 edge, Coved back splash, Silver Quartzite color
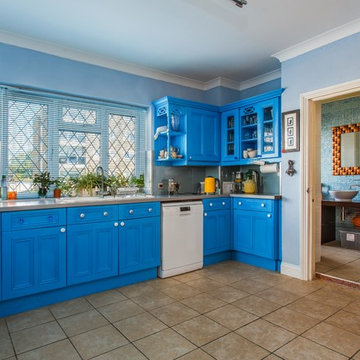
Neil Macaninch
Neil Mac Photo
サセックスにあるトランジショナルスタイルのおしゃれなキッチン (ドロップインシンク、落し込みパネル扉のキャビネット、青いキャビネット、黒いキッチンパネル、白い調理設備、ベージュの床、ベージュのキッチンカウンター) の写真
サセックスにあるトランジショナルスタイルのおしゃれなキッチン (ドロップインシンク、落し込みパネル扉のキャビネット、青いキャビネット、黒いキッチンパネル、白い調理設備、ベージュの床、ベージュのキッチンカウンター) の写真
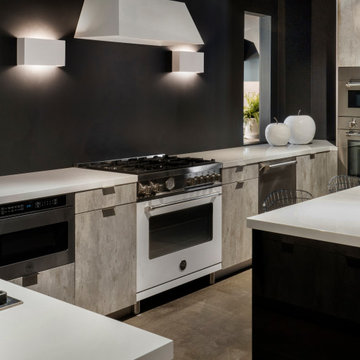
Bring your design vision to life with state-of-the-art cooktops and signature ventilation systems - as seen in our New Casa Bertazzoni experience center in San Francisco. Bertazzoni products seamlessly integrate into your lifestyle, prioritizing beautiful form and function to complete your kitchen.
(Photo: David Livingston)
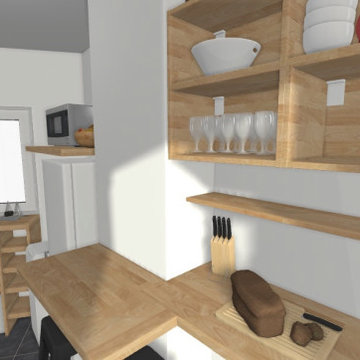
ルアーブルにあるお手頃価格の小さなコンテンポラリースタイルのおしゃれなキッチン (ドロップインシンク、淡色木目調キャビネット、ラミネートカウンター、黒いキッチンパネル、セメントタイルのキッチンパネル、白い調理設備、セラミックタイルの床、グレーの床、ベージュのキッチンカウンター) の写真
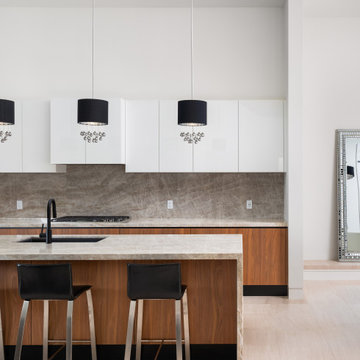
The flow from the kitchen to dining room to great room with bi-fold doors allows a seamless indoor/outdoor living experience. Upon approach to your private timeless modern home, be greeted by sheets of a water wall while crossing a bridge threshold entry. In the center of the kitchen is an island and is designed with a convenient walk around space with the dining room and living room in sight.
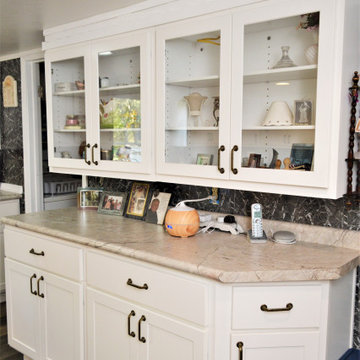
Cabinet Brand: BaileyTown USA
Wood Species: Maple
Cabinet Finish: White
Door Style: Chesapeake
Counter tops: Laminate, E-1500 edge, Coved back splash, Silver Quartzite color
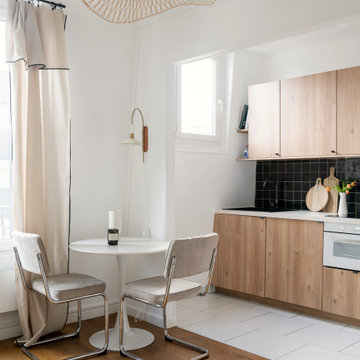
Le projet Jeanne est l'exemple parfait d'un projet qui n'a pas besoin de grands travaux, mais qui a besoin d'une remise en état et d'une personnalisation. Nous sommes alors intervenues de la phase d’esquisse jusqu'au suivi de chantier, pour remettre l'appartement aux normes, optimiser l'espace de la cuisine, et personnaliser l'appartement.
La cuisine étant ouverte sur le salon, nous l'avons imaginée neutre en bois avec une crédence noire, pour ajouter du contraste. Nous retrouvons les mêmes teintes dans l’espace salon. La chambre a, quant à elle, été personnalisée avec la présence forte d'un papier peint graphique. Il apporte de la couleur et de l'énergie à la pièce.
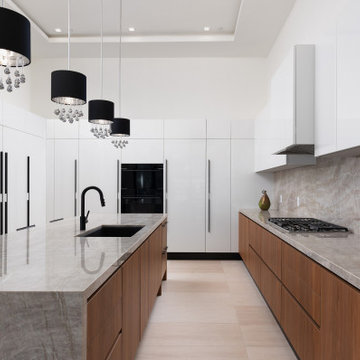
The flow from the kitchen to dining room to great room with bi-fold doors allows a seamless indoor/outdoor living experience. Upon approach to your private timeless modern home, be greeted by sheets of a water wall while crossing a bridge threshold entry. In the center of the kitchen is an island and is designed with a convenient walk around space with the dining room and living room in sight.
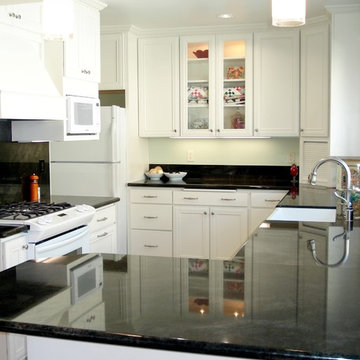
Update kitchen with Showplace Arlington wood cabinets in Soft Cream. Verde Maritaka granite kitchen counters. Farmhouse kitchen sink and Delta pull down faucet, porcelain tile flooring, and lighting.
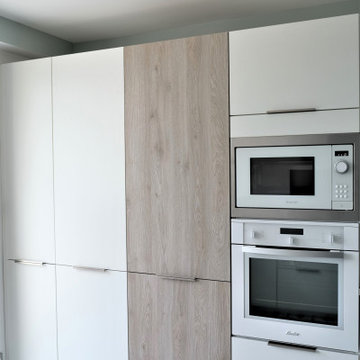
Rénovation totale de la cuisine de cette maison de bord de mer devenue vieillotte et peu fonctionnelle.
他の地域にある高級な中くらいなビーチスタイルのおしゃれなキッチン (シングルシンク、フラットパネル扉のキャビネット、白いキャビネット、木材カウンター、黒いキッチンパネル、ガラス板のキッチンパネル、白い調理設備、アイランドなし、ベージュのキッチンカウンター、マルチカラーの床、セラミックタイルの床) の写真
他の地域にある高級な中くらいなビーチスタイルのおしゃれなキッチン (シングルシンク、フラットパネル扉のキャビネット、白いキャビネット、木材カウンター、黒いキッチンパネル、ガラス板のキッチンパネル、白い調理設備、アイランドなし、ベージュのキッチンカウンター、マルチカラーの床、セラミックタイルの床) の写真
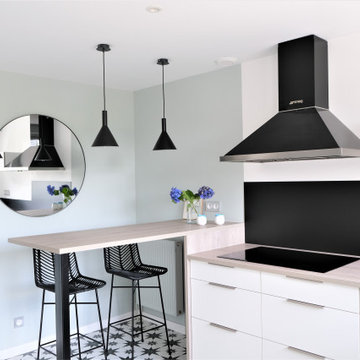
Rénovation complète de cette cuisine devenue vieillotte et peu fonctionnelle. Création d'une porte coulissante pour optimiser l'espace.
Demande des clients: Apporter de la luminosité, créer un vrai coin snack, de nombreux placards.
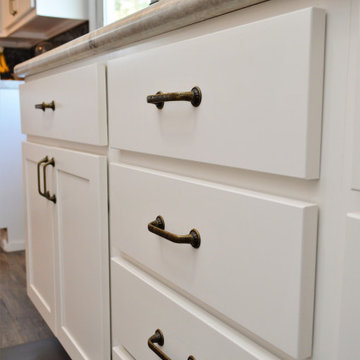
Cabinet Brand: BaileyTown USA
Wood Species: Maple
Cabinet Finish: White
Door Style: Chesapeake
Counter tops: Laminate, E-1500 edge, Coved back splash, Silver Quartzite color
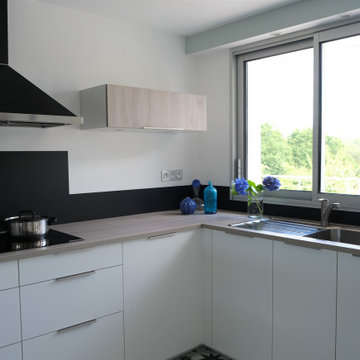
他の地域にある高級な広いビーチスタイルのおしゃれなキッチン (ドロップインシンク、フラットパネル扉のキャビネット、白いキャビネット、ラミネートカウンター、黒いキッチンパネル、ガラス板のキッチンパネル、白い調理設備、セラミックタイルの床、マルチカラーの床、ベージュのキッチンカウンター) の写真
キッチン (白い調理設備、黒いキッチンパネル、ベージュのキッチンカウンター、緑のキッチンカウンター) の写真
1