広いキッチン (白い調理設備、ベージュキッチンパネル、中間色木目調キャビネット、シェーカースタイル扉のキャビネット) の写真
絞り込み:
資材コスト
並び替え:今日の人気順
写真 1〜20 枚目(全 24 枚)

This stunning kitchen, design and renovated by John Webb Construction and Design, features Dendra Doors custom made cabinet doors, drawer fronts, and trim. Designed to match the IKEA Adel Medium brown color we used our Standard Cherry on our Classic Shaker door with a custom stained finish.

デンバーにある高級な広いカントリー風のおしゃれなキッチン (エプロンフロントシンク、シェーカースタイル扉のキャビネット、中間色木目調キャビネット、珪岩カウンター、ベージュキッチンパネル、磁器タイルのキッチンパネル、白い調理設備、淡色無垢フローリング、ベージュの床、白いキッチンカウンター) の写真
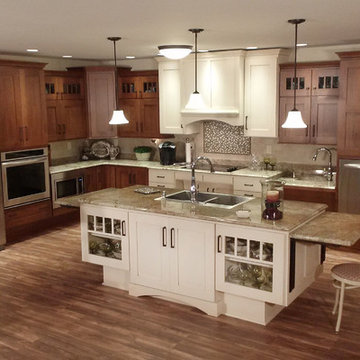
The on-set of a neuromuscular disorder was the basis for this custom kitchen and required the complete customization of this space to the specific needs of the client, as well as to his wife who does most the cooking on a daily basis. The layout was designed for the couple to be able to work together in the kitchen, or independently.
The Crystal Keyline island, range-hood and cooktop area are focal points, finished in Antique Ivory w/Brown Highlights, that contrast nicely with Crystal Keyline Toasted Rye w/Brown Highlights cabinetry. The Bayfield door style unifies the design.
The Typhoon Bordeaux granite countertops are layered in staggered heights for added visual interest.
The Kohler Cruette single-hole faucet with pull-down spout and lever handle service a Kohler "Vault" double-bowl sink (in 8" depth to allow for wheelchair accessibility).
A Northland Cast Iron undermount sink in Biscuit makes for a perfect fruit & vegetable prep area, allowing plenty of room for multiple cooks in the kitchen - and yes, it's accessible too!
Although largely dictated by the husband's need for accessibility, the universal design of this kitchen is also extremely friendly for a person of smaller stature (his wife!)
The couple feels at home in this kitchen yet, it’s not obvious that someone with physical limitations utilizes this space.
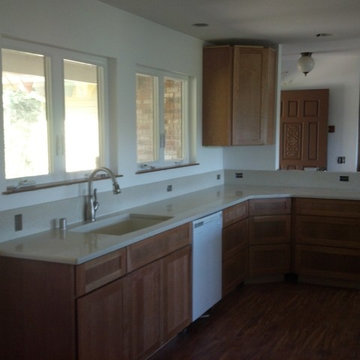
Opened entry with half wall, added center double window, semi-custom natural cherry cabinets, Pental quartz counter tops, custom made wood window sills. Evoke flooring. Not shown in picture new entry light fixture.
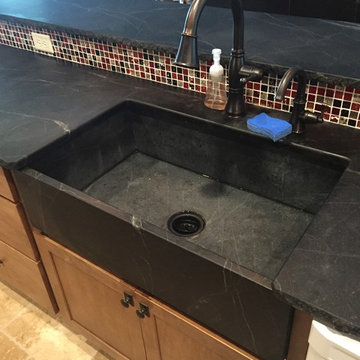
コロンバスにある高級な広いラスティックスタイルのおしゃれなキッチン (エプロンフロントシンク、シェーカースタイル扉のキャビネット、中間色木目調キャビネット、ソープストーンカウンター、ベージュキッチンパネル、石タイルのキッチンパネル、白い調理設備、トラバーチンの床) の写真
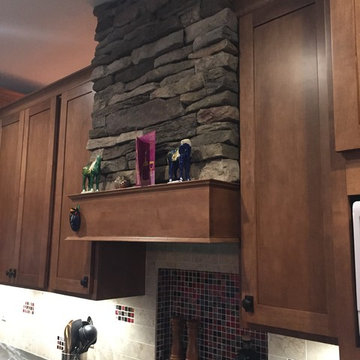
コロンバスにある高級な広いラスティックスタイルのおしゃれなキッチン (エプロンフロントシンク、シェーカースタイル扉のキャビネット、中間色木目調キャビネット、ソープストーンカウンター、ベージュキッチンパネル、石タイルのキッチンパネル、白い調理設備、トラバーチンの床) の写真
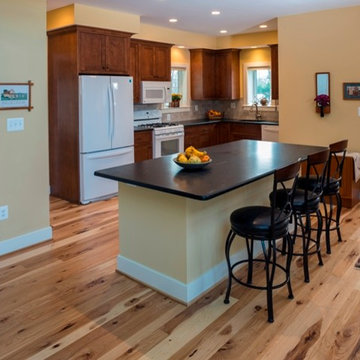
ワシントンD.C.にある高級な広いトラディショナルスタイルのおしゃれなキッチン (アンダーカウンターシンク、シェーカースタイル扉のキャビネット、中間色木目調キャビネット、人工大理石カウンター、ベージュキッチンパネル、セラミックタイルのキッチンパネル、白い調理設備、淡色無垢フローリング、茶色い床) の写真
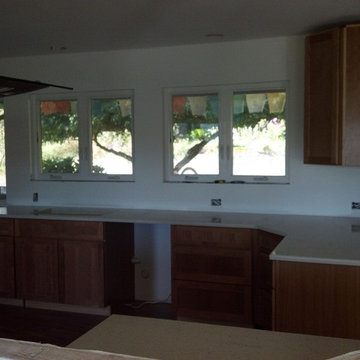
Opened up the dark entry by making that a half wall. Added a corner upper cabinet for stemware. Set in angled full extension drawers and large deep drawer bases for dishes and flatware. All new Milquard windows with the addition of a center window. A full length pantry with full extension shelves were placed across from dining area. All new silestone counter tops, window sills. laminate flooring. undermount sink. pulls and knobs.
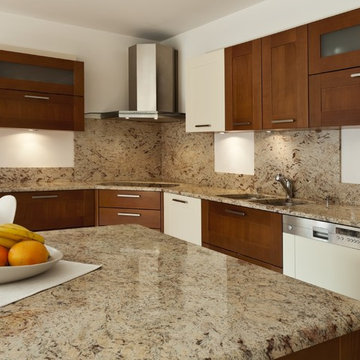
Lectus Cabinets
ソルトレイクシティにあるお手頃価格の広いトランジショナルスタイルのおしゃれなキッチン (ダブルシンク、シェーカースタイル扉のキャビネット、中間色木目調キャビネット、御影石カウンター、ベージュキッチンパネル、石スラブのキッチンパネル、白い調理設備) の写真
ソルトレイクシティにあるお手頃価格の広いトランジショナルスタイルのおしゃれなキッチン (ダブルシンク、シェーカースタイル扉のキャビネット、中間色木目調キャビネット、御影石カウンター、ベージュキッチンパネル、石スラブのキッチンパネル、白い調理設備) の写真
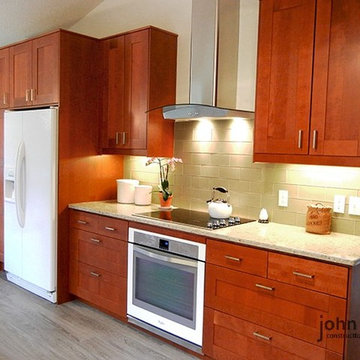
This stunning kitchen, design and renovated by John Webb Construction and Design, features Dendra Doors custom made cabinet doors, drawer fronts, and trim. Designed to match the IKEA Adel Medium brown color we used our Standard Cherry on our Classic Shaker door with a custom stained finish.
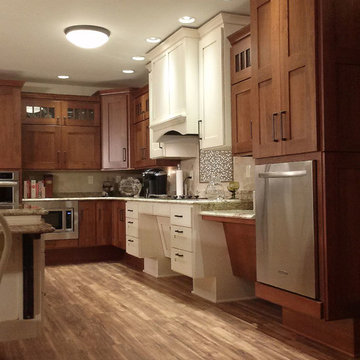
The Crystal Keyline island, range-hood and accessible cooktop area are focal points, finished in Antique Ivory w/Brown Highlights, that contrast nicely with Crystal Keyline Toasted Rye w/Brown Highlights cabinetry. The Bayfield door style unifies the design.
Typhoon Bordeaux granite countertops are layered in staggered heights for added visual interest.
The on-set of a neuromuscular disorder was the basis for this custom kitchen and required the complete customization of this space to the specific needs of the client, as well as to his wife who does most the cooking on a daily basis. The layout was designed for the couple to be able to work together in the kitchen, or independently.
An accessible prep area next to the stove allows plenty of room for multiple cooks in the kitchen. Note the placement of the microwave is not only ideal for wheelchair accessibility, but eliminates potentially dangerous overhead lifting of hot or heavy containers.
Although largely dictated by the husband's need for accessibility, the universal design of this kitchen is also extremely friendly for a person of smaller stature (his wife!)
The couple feels at home in this kitchen yet, it’s not obvious that someone with physical limitations utilizes this space.
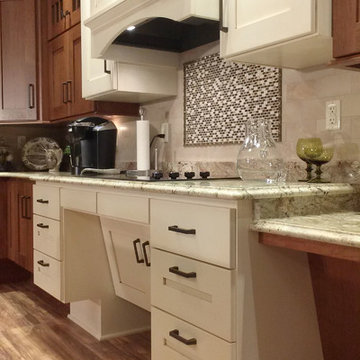
Although largely dictated by the husband's need for accessibility, the universal design of this kitchen is also extremely friendly for a person of smaller stature (his wife!)
The Crystal Keyline island, range-hood and accessible cooktop area are focal points, finished in Antique Ivory w/Brown Highlights, that contrast nicely with Crystal Keyline Toasted Rye w/Brown Highlights cabinetry. The Bayfield door style unifies the design.
An accessible prep area next to the right of the stove allows plenty of room for multiple cooks in the kitchen.
Typhoon Bordeaux granite countertops are layered in staggered heights for added visual interest.
The on-set of a neuromuscular disorder was the basis for this custom kitchen and required the complete customization of this space to the specific needs of the client, as well as to his wife who does most the cooking on a daily basis. The layout was designed for the couple to be able to work together in the kitchen, or independently.
The couple feels at home in this kitchen yet, it’s not obvious that someone with physical limitations utilizes this space.
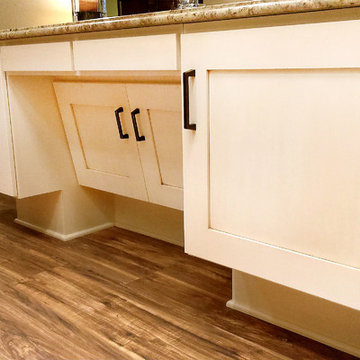
The on-set of a neuromuscular disorder was the basis for this custom kitchen. Specific design solutions & necessary amenities required the complete customization of this space, over and above accessible guidelines. The kitchen design was tailored to the specific needs of the client, connoisseur of unique (& delicious) soups, as well as to his wife who does most the cooking on a daily basis. The layout was designed for the couple to be able to work together in the kitchen, or independently.
Because not all wheelchair users have the same needs, the designer took specific measurements of the client in various positions in his power chair which has elevator capabilities. The height and depth of the cabinet toe-space was designed to accommodate the user relative to his arm length, torso height, and his specific power chair model.
Base cabinets featuring drawers and roll-out trays are extremely useful for the couple. The wall cabinets were also placed at a specific height set by the clients, to accommodate a comfortable reach from a seated or standing position.
The couple feels at home in this kitchen yet, it’s not obvious that someone with physical limitations utilizes this space.
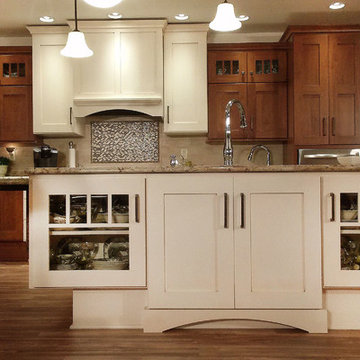
The island, by Crystal Keyline, is finished in Antique Ivory w/Brown Highlights and glass doors. It is the focal point of the kitchen, contrasting nicely with the Toasted Rye w/Brown Highlights cabinetry. The range-hood and cooktop area, also finished in Antique Ivory w/Brown Highlights, add an extra punch of interest. The Bayfield door style unifies the design.
This custom kitchen required the complete customization of the space to the specific needs of the client, due to the on-set of a neuromuscular disorder.
The space also had to function well for his wife who does most the cooking on a daily basis. The layout was designed for the couple to be able to work together in the kitchen, or independently.
Although largely dictated by her husband's need for accessibility, the universal design of this kitchen is also extremely friendly for a the wife's smaller stature.
The couple feels at home in this kitchen yet, it’s not obvious that someone with physical limitations utilizes this space.
Typhoon Bordeaux granite countertops are layered in staggered heights for added visual interest.
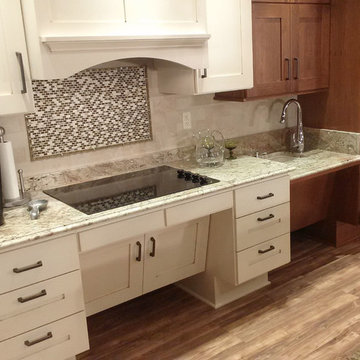
The layout was designed for the couple to be able to work together in the kitchen, or independently.
The on-set of a neuromuscular disorder was the basis for this custom kitchen and required the complete customization of this space to the specific needs of the client, as well as to his wife who does most the cooking on a daily basis.
Although largely dictated by the husband's need for accessibility, the universal design of this kitchen is also extremely friendly for a person of smaller stature (his wife!)
The couple feels at home in this kitchen yet, it’s not obvious that someone with physical limitations utilizes this space.
The Crystal Keyline island, range-hood and accessible cooktop area are focal points, finished in Antique Ivory w/Brown Highlights, that contrast nicely with Crystal Keyline Toasted Rye w/Brown Highlights cabinetry. The Bayfield door style unifies the design.
An accessible prep area next to the right of the stove allows plenty of room for multiple cooks in the kitchen.
Typhoon Bordeaux granite countertops are layered in staggered heights for ease of access as well as added visual interest.
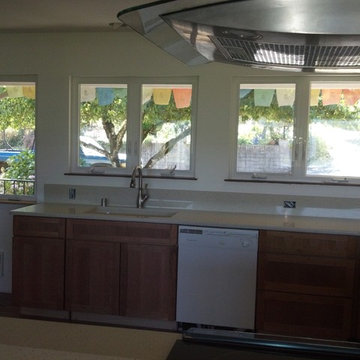
View now from living area island bar top to front of house. Completely new kitchen from ceiling to floors and, everything in between. Tore out 2 huge Swedish fireplaces upstairs and down. All new Milgard windows. Framed out and added center double window. Installed 2 10ft lam beams and support posts.. All new semi-custom full extension, soft close angle drawer cabinets and deep drawer cabinets and a floor to ceiling pantry with full extension shelves. Evoke flooring, Pental quartz counter tops, back splash and bar top. Siligrant granite under mount sink. Brushed nickel faucet. Semi-flush Light fixtures, pendants and recessed lighting. Induction cook top and convection oven. Stainless Steel Hood with LED lights.
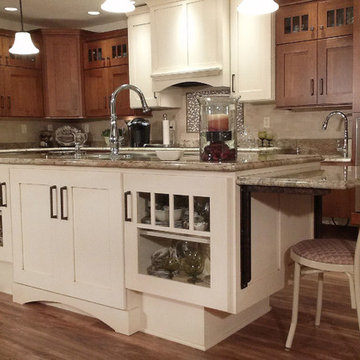
This kitchen features accessibility around every bend, yet it's universal design makes it even more friendly to the average user than imaginable!
From the comfortably accessible wall oven and dishwasher, to the staggered counter heights, and extra roomy toe kick areas, the complete customization of this space to the specific needs of the client, as well as to his wife allows the couple to be able to work together in the kitchen, or independently.
The Crystal Keyline island, range-hood and cooktop area are focal points, finished in Antique Ivory w/Brown Highlights, that contrast nicely with Crystal Keyline Toasted Rye w/Brown Highlights cabinetry. The Bayfield door style unifies the design.
Typhoon Bordeaux granite countertops are layered in staggered heights for added visual interest.
The Kohler Cruette single-hole faucet with pull-down spout and lever handle service a Kohler "Vault" double-bowl sink (in 8" depth to allow for wheelchair accessibility).
A Northland Cast Iron undermount sink in Biscuit makes for a perfect fruit & vegetable prep area, allowing plenty of room for multiple cooks in the kitchen - and yes, it's accessible too!
The couple feels at home in this kitchen yet, it’s not obvious that someone with physical limitations utilizes this space.
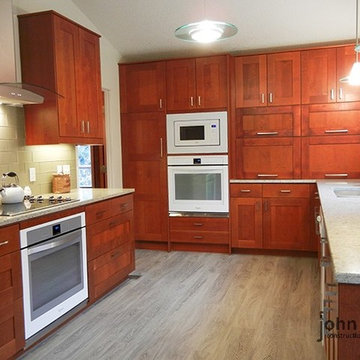
This stunning kitchen, design and renovated by John Webb Construction and Design, features Dendra Doors custom made cabinet doors, drawer fronts, and trim. Designed to match the IKEA Adel Medium brown color we used our Standard Cherry on our Classic Shaker door with a custom stained finish.
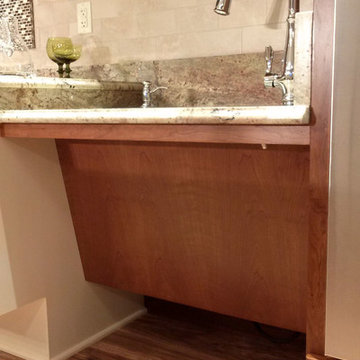
Because not all wheelchair users have the same needs, the designer took specific measurements of the client in various positions in his power chair which has elevator capabilities. The height and depth of the cabinet toe-space was designed to accommodate the user relative to his arm length, torso height, and his specific power chair model.
An extra wet prep area, also accessible, allows for multiple cooks to work together in the kitchen without getting in the way of one another.
The couple feels at home in this kitchen yet, it’s not obvious that someone with physical limitations utilizes this space.
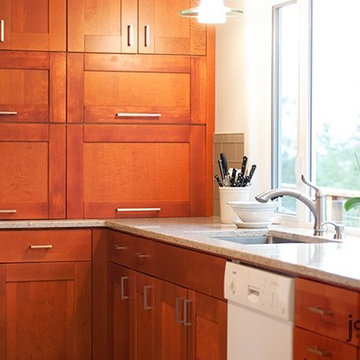
This stunning kitchen, design and renovated by John Webb Construction and Design, features Dendra Doors custom made cabinet doors, drawer fronts, and trim. Designed to match the IKEA Adel Medium brown color we used our Standard Cherry on our Classic Shaker door with a custom stained finish.
広いキッチン (白い調理設備、ベージュキッチンパネル、中間色木目調キャビネット、シェーカースタイル扉のキャビネット) の写真
1