お手頃価格のキッチン (白い調理設備、ベージュキッチンパネル、シェーカースタイル扉のキャビネット) の写真
絞り込み:
資材コスト
並び替え:今日の人気順
写真 1〜20 枚目(全 293 枚)
1/5

A lack of counter top space, and the original layout which included an exterior door, and wall separating the dinning room and kitchen, really demanded a new design and complete update. The doorway to the exterior (which is where the triple windows are currently located) took up valuable work space in the kitchen. A wall separated the dinning and kitchen area. The wall was removed and the room was opened up for a space that was much better for entertaining and human interaction. Otherwise, whoever was cooking was walled off from the rest of the house. The medium toned natural birch cabinetry along with the lighter maple floors created an open, warm and inviting room.
Mike Kaskel Photography.
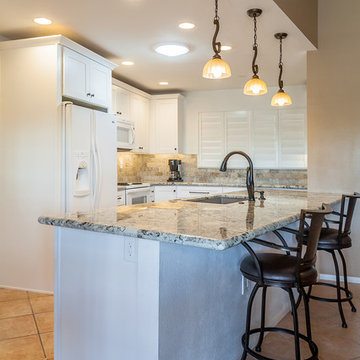
フェニックスにあるお手頃価格の小さなトランジショナルスタイルのおしゃれなキッチン (アンダーカウンターシンク、シェーカースタイル扉のキャビネット、白いキャビネット、御影石カウンター、ベージュキッチンパネル、トラバーチンのキッチンパネル、白い調理設備、セラミックタイルの床、ベージュの床) の写真
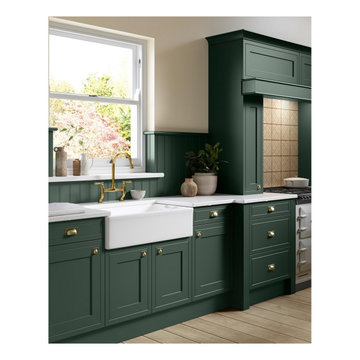
Belfast sink with striking gold tap nestled between Silestone Quartz work surfaces.
チェシャーにあるお手頃価格の広いトラディショナルスタイルのおしゃれなキッチン (エプロンフロントシンク、シェーカースタイル扉のキャビネット、緑のキャビネット、珪岩カウンター、ベージュキッチンパネル、セラミックタイルのキッチンパネル、白い調理設備、淡色無垢フローリング、茶色い床、白いキッチンカウンター) の写真
チェシャーにあるお手頃価格の広いトラディショナルスタイルのおしゃれなキッチン (エプロンフロントシンク、シェーカースタイル扉のキャビネット、緑のキャビネット、珪岩カウンター、ベージュキッチンパネル、セラミックタイルのキッチンパネル、白い調理設備、淡色無垢フローリング、茶色い床、白いキッチンカウンター) の写真
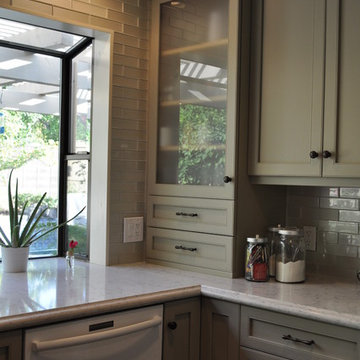
This fun classic kitchen in Gold River features Columbia frameless cabinets in Sandy Hook grey. A green glass backsplash in a random matte and polished pattern complements the cabinets which are faced with both painted wood and frosted glass. The Silestone countertops in the Lyra finish have an ogee bullnose edge. The floors are finished in a rich brown porcelain tile of varying sizes that are made to resemble distressed wood.
Photo Credit: Nar Fine Carpentry, Inc
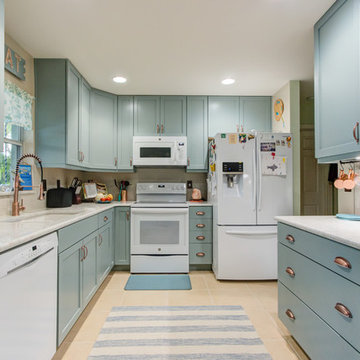
Cabinetry – Kith Kitchens – Color: Haze | Style: Colony Countertops – Sunmac Stone Specialists – Cambria – Montgomery Hardware – Top Knobs – M477/M367 Sink – Miseno – MGR33225050 Faucet – Signature Hardware – 932626
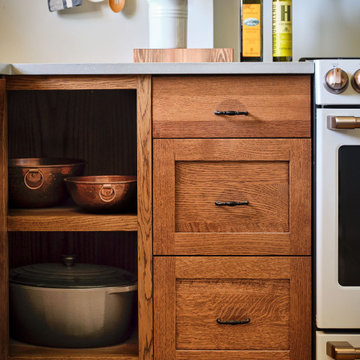
The kitchen is a hub for the home. Because we know this, we removed walls in the original kitchen to open it up to the living and dining room. These very social homeowners could not host parties and entertain their friends and family well in the original galley style layout. A love for cooking inspired the design of the wall above the range. The cabinets were built by hand by the previous owner who was a professional carpenter. In the interest of honoring his life, we kept the boxes and reconfigured the layout while adding some new custom touches that look like they were always there.
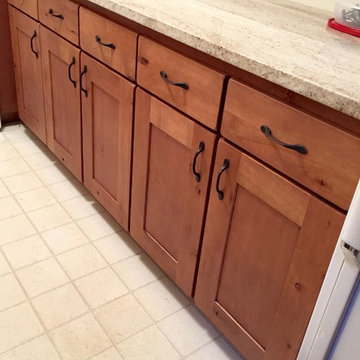
Showplace Wood Products: Rustic Alder, Pendleton Wide Shaker Style Doors in an International Plus Style. Finished with Nutmeg Stain/ matte finish. Over sanding of doors and drawer headers.
Original plastic drawers removed and replaced with
Wood Species: Rustic Alder Finish Choice: Nutmeg, Ebony Glaze, Oversanding. Sheen Level: Matte (10)
Blum Soft Close Hinges on all cabinet doors
Trim: Flat, Corner Molding, Toe Board Trim, Living room side; Peninsula Panels /finish
Drawer Headers: Slab
Crown Molding: Mission MCM– upper kitchen cabinets
Dovetail Drawers 3/4” hardwood four-sided dovetail joinery with 1/4” fully-captive plywood bottom and clear catalyzed varnish finish with soft-close Blumotion full extension glides
Under Sink Liner with re-build of interior of sink base.
Learn more about Showplace: http://www.houzz.com/pro/showplacefinecabinetry/showplace-wood-products
Mtn. Kitchens Staff Photo
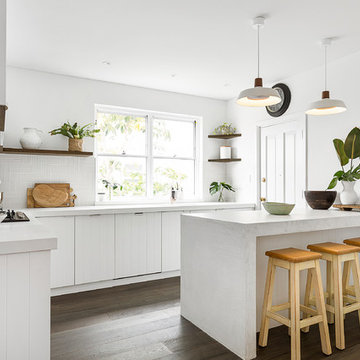
シドニーにあるお手頃価格の中くらいなビーチスタイルのおしゃれなキッチン (アンダーカウンターシンク、シェーカースタイル扉のキャビネット、白いキャビネット、クオーツストーンカウンター、ベージュキッチンパネル、セラミックタイルのキッチンパネル、白い調理設備、濃色無垢フローリング、茶色い床、白いキッチンカウンター) の写真
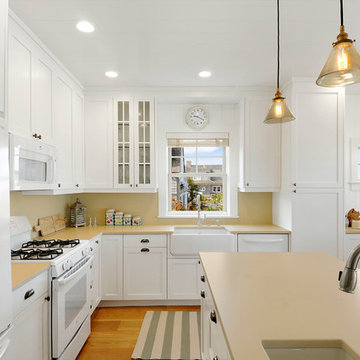
custom built
他の地域にあるお手頃価格の小さなビーチスタイルのおしゃれなキッチン (エプロンフロントシンク、シェーカースタイル扉のキャビネット、白いキャビネット、人工大理石カウンター、ベージュキッチンパネル、白い調理設備、淡色無垢フローリング) の写真
他の地域にあるお手頃価格の小さなビーチスタイルのおしゃれなキッチン (エプロンフロントシンク、シェーカースタイル扉のキャビネット、白いキャビネット、人工大理石カウンター、ベージュキッチンパネル、白い調理設備、淡色無垢フローリング) の写真
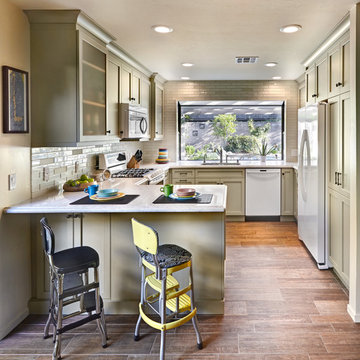
This fun classic kitchen in Gold River features Columbia frameless cabinets in Sandy Hook grey. A green glass backsplash in a random matte and polished pattern complements the cabinets which are faced with both painted wood and frosted glass. The Silestone countertops in the Lyra finish have an ogee bullnose edge. The floors are finished in a rich brown porcelain tile of varying sizes that are made to resemble distressed wood.
Photo Credit: PhotographerLink
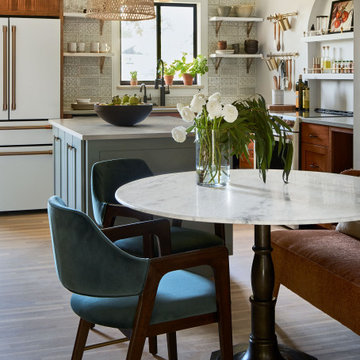
The kitchen is a hub for the home. Because we know this, we removed walls in the original kitchen to open it up to the living and dining room. These very social homeowners could not host parties and entertain their friends and family well in the original galley style layout. A love for cooking inspired the design of the wall above the range and adjacent to the windows. The cabinets were built by hand by the previous owner who was a professional carpenter. In the interest of honoring his life, we kept the boxes and reconfigured the layout while adding some new custom touches that look like they were always there. The dining room is now adjacent to the kitchen and makes intimate dinners comfortable and convenient with the luxurious dining bench and velvet teal green upholstered chairs.
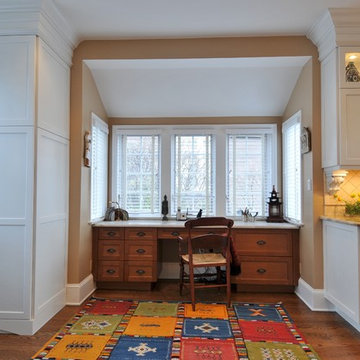
Christine FitzPatrick
ニューヨークにあるお手頃価格の広いトラディショナルスタイルのおしゃれなキッチン (シェーカースタイル扉のキャビネット、ベージュキッチンパネル、アンダーカウンターシンク、無垢フローリング、白いキャビネット、御影石カウンター、セラミックタイルのキッチンパネル、白い調理設備、茶色い床) の写真
ニューヨークにあるお手頃価格の広いトラディショナルスタイルのおしゃれなキッチン (シェーカースタイル扉のキャビネット、ベージュキッチンパネル、アンダーカウンターシンク、無垢フローリング、白いキャビネット、御影石カウンター、セラミックタイルのキッチンパネル、白い調理設備、茶色い床) の写真
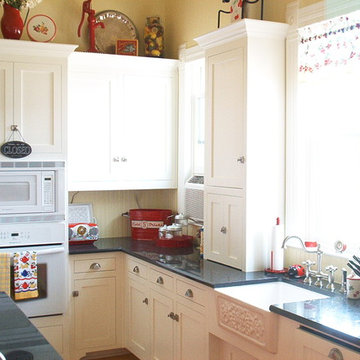
ダラスにあるお手頃価格の中くらいなカントリー風のおしゃれなキッチン (エプロンフロントシンク、シェーカースタイル扉のキャビネット、白いキャビネット、御影石カウンター、白い調理設備、ベージュキッチンパネル、木材のキッチンパネル) の写真
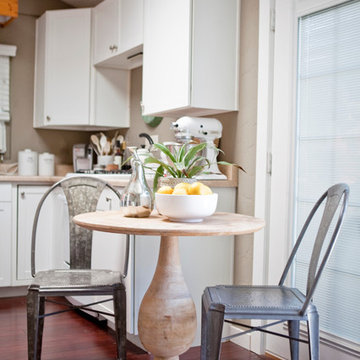
Kristen Vincent Photography
サンディエゴにあるお手頃価格の小さなビーチスタイルのおしゃれなキッチン (シェーカースタイル扉のキャビネット、白いキャビネット、ラミネートカウンター、ベージュキッチンパネル、濃色無垢フローリング、白い調理設備) の写真
サンディエゴにあるお手頃価格の小さなビーチスタイルのおしゃれなキッチン (シェーカースタイル扉のキャビネット、白いキャビネット、ラミネートカウンター、ベージュキッチンパネル、濃色無垢フローリング、白い調理設備) の写真
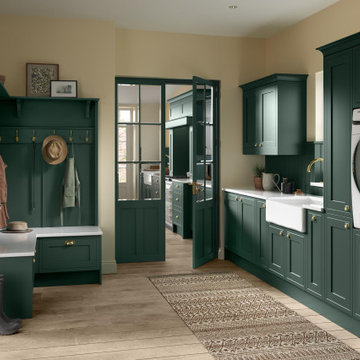
This multi-functional utility room provides an abundance of storage and features eye-level integrated appliances to ensure extra convenience for daily use. The coat area features beaded panelling and a silestone quartz bench.
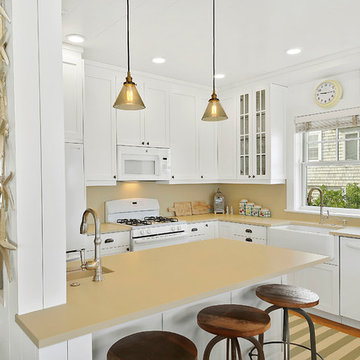
custom built
他の地域にあるお手頃価格の小さなビーチスタイルのおしゃれなキッチン (エプロンフロントシンク、シェーカースタイル扉のキャビネット、白いキャビネット、人工大理石カウンター、ベージュキッチンパネル、白い調理設備、淡色無垢フローリング) の写真
他の地域にあるお手頃価格の小さなビーチスタイルのおしゃれなキッチン (エプロンフロントシンク、シェーカースタイル扉のキャビネット、白いキャビネット、人工大理石カウンター、ベージュキッチンパネル、白い調理設備、淡色無垢フローリング) の写真
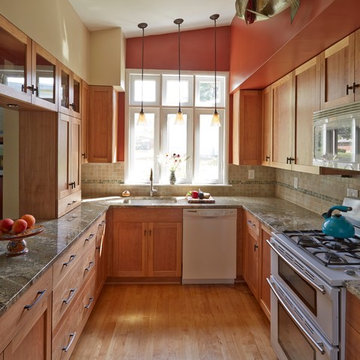
A lack of counter top space, and the original layout which included an exterior door, and wall separating the dinning room and kitchen, really demanded a new design and complete update. The doorway to the exterior (which is where the triple windows are currently located) took up valuable work space in the kitchen. A wall separated the dinning and kitchen area. The wall was removed and the room was opened up for a space that was much better for entertaining and human interaction. Otherwise, whoever was cooking was walled off from the rest of the house. The medium toned natural birch cabinetry along with the lighter maple floors created an open, warm and inviting room.
Mike Kaskel Photography.

Photo by Greg Premru
Cabinet Design, Architect Tom Catalano
ボストンにあるお手頃価格の広いビーチスタイルのおしゃれなキッチン (シェーカースタイル扉のキャビネット、緑のキャビネット、ベージュキッチンパネル、サブウェイタイルのキッチンパネル、白い調理設備、人工大理石カウンター、リノリウムの床、グレーの床) の写真
ボストンにあるお手頃価格の広いビーチスタイルのおしゃれなキッチン (シェーカースタイル扉のキャビネット、緑のキャビネット、ベージュキッチンパネル、サブウェイタイルのキッチンパネル、白い調理設備、人工大理石カウンター、リノリウムの床、グレーの床) の写真
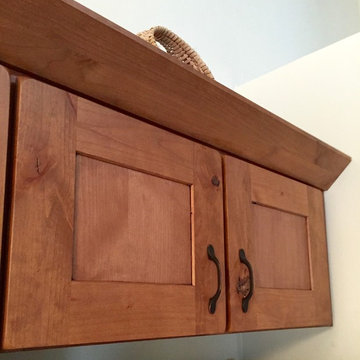
Showplace Wood Products: Rustic Alder, Pendleton Wide Shaker Style Doors in an International Plus Style. Finished with Nutmeg Stain/ matte finish. Over sanding of doors and drawer headers.
Original plastic drawers removed and replaced with
Wood Species: Rustic Alder Finish Choice: Nutmeg, Ebony Glaze, Oversanding. Sheen Level: Matte (10)
Blum Soft Close Hinges on all cabinet doors
Trim: Flat, Corner Molding, Toe Board Trim, Living room side; Peninsula Panels /finish
Drawer Headers: Slab
Crown Molding: Mission MCM– upper kitchen cabinets
Dovetail Drawers 3/4” hardwood four-sided dovetail joinery with 1/4” fully-captive plywood bottom and clear catalyzed varnish finish with soft-close Blumotion full extension glides
Under Sink Liner with re-build of interior of sink base.
Learn more about Showplace: http://www.houzz.com/pro/showplacefinecabinetry/showplace-wood-products
Mtn. Kitchens Staff Photo
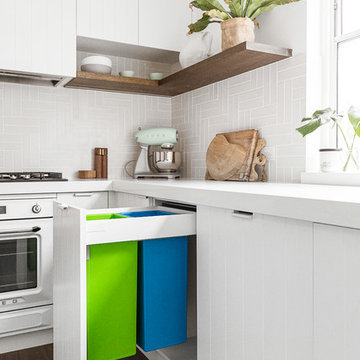
シドニーにあるお手頃価格の中くらいなビーチスタイルのおしゃれなキッチン (アンダーカウンターシンク、シェーカースタイル扉のキャビネット、白いキャビネット、クオーツストーンカウンター、ベージュキッチンパネル、セラミックタイルのキッチンパネル、白い調理設備、濃色無垢フローリング、茶色い床、白いキッチンカウンター) の写真
お手頃価格のキッチン (白い調理設備、ベージュキッチンパネル、シェーカースタイル扉のキャビネット) の写真
1