LDK (シルバーの調理設備、赤い床、ダブルシンク、ドロップインシンク) の写真
絞り込み:
資材コスト
並び替え:今日の人気順
写真 1〜20 枚目(全 89 枚)

Cuisines Sumela
リヨンにある高級な広いモダンスタイルのおしゃれなキッチン (ダブルシンク、インセット扉のキャビネット、ベージュのキャビネット、珪岩カウンター、白いキッチンパネル、ガラス板のキッチンパネル、シルバーの調理設備、レンガの床、赤い床) の写真
リヨンにある高級な広いモダンスタイルのおしゃれなキッチン (ダブルシンク、インセット扉のキャビネット、ベージュのキャビネット、珪岩カウンター、白いキッチンパネル、ガラス板のキッチンパネル、シルバーの調理設備、レンガの床、赤い床) の写真
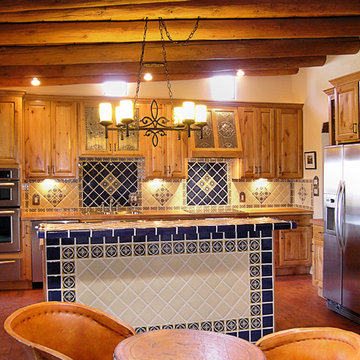
ポートランドにある中くらいなサンタフェスタイルのおしゃれなキッチン (ドロップインシンク、レイズドパネル扉のキャビネット、中間色木目調キャビネット、青いキッチンパネル、セラミックタイルのキッチンパネル、シルバーの調理設備、レンガの床、赤い床) の写真

Josie Withers
他の地域にあるラグジュアリーな巨大なインダストリアルスタイルのおしゃれなキッチン (ダブルシンク、フラットパネル扉のキャビネット、中間色木目調キャビネット、人工大理石カウンター、マルチカラーのキッチンパネル、セラミックタイルのキッチンパネル、シルバーの調理設備、リノリウムの床、赤い床、黒いキッチンカウンター) の写真
他の地域にあるラグジュアリーな巨大なインダストリアルスタイルのおしゃれなキッチン (ダブルシンク、フラットパネル扉のキャビネット、中間色木目調キャビネット、人工大理石カウンター、マルチカラーのキッチンパネル、セラミックタイルのキッチンパネル、シルバーの調理設備、リノリウムの床、赤い床、黒いキッチンカウンター) の写真
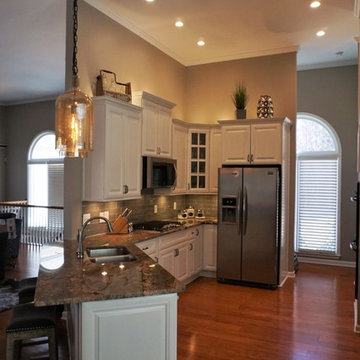
Another view of the kitchen showing the newly added recessed lighting and pendants. We filled in the open space in the wall to the family room to locate the microwave oven above the stove top.

205 Photography
Several walls were removed to open up the kitchen to the rest of the living spaces. The dining room and laundry room were relocated for better flow.
White cabinetry to the ceiling, Fantasy Brown marble counter tops, Wolfe stainless appliances and Brazilian Cherry floors.
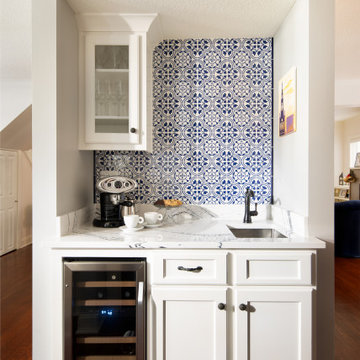
カンザスシティにある高級な中くらいなトランジショナルスタイルのおしゃれなキッチン (ダブルシンク、シェーカースタイル扉のキャビネット、白いキャビネット、白いキッチンパネル、セラミックタイルのキッチンパネル、シルバーの調理設備、濃色無垢フローリング、赤い床、白いキッチンカウンター) の写真
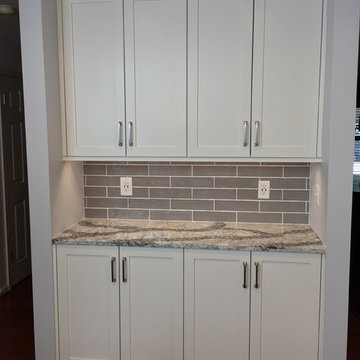
Transformation of an outdated 90' oak kitchen to a clean white & gray transitional show stopper. #annapolis #maryland #whitekitchen #kitchendesign #kitchen #kitchens #kitcheninspo #customdesign #gourmet #gourmetkitchen #cookskitchen #tile #tilebacksplash #subwaytile #quartz #quartzcountertops #designsbymatt #customhome #woodmode #nkba #formandfunction #beautiful #functional
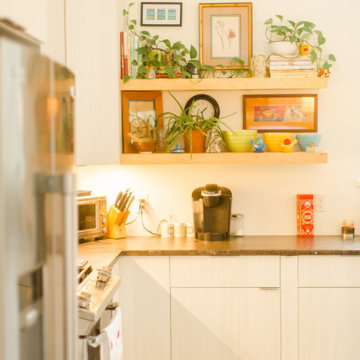
This open floor plan features a kitchen that has open shelves, flat panel European style cabinets, and a floating island
他の地域にあるお手頃価格の中くらいなモダンスタイルのおしゃれなキッチン (ダブルシンク、フラットパネル扉のキャビネット、白いキャビネット、タイルカウンター、青いキッチンパネル、セラミックタイルのキッチンパネル、シルバーの調理設備、無垢フローリング、赤い床、茶色いキッチンカウンター) の写真
他の地域にあるお手頃価格の中くらいなモダンスタイルのおしゃれなキッチン (ダブルシンク、フラットパネル扉のキャビネット、白いキャビネット、タイルカウンター、青いキッチンパネル、セラミックタイルのキッチンパネル、シルバーの調理設備、無垢フローリング、赤い床、茶色いキッチンカウンター) の写真
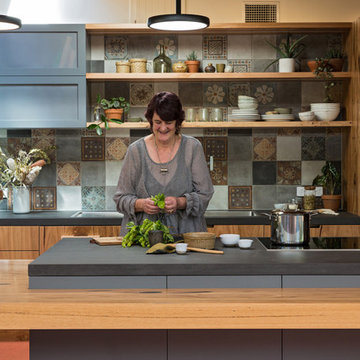
他の地域にあるラグジュアリーな巨大なインダストリアルスタイルのおしゃれなキッチン (ダブルシンク、フラットパネル扉のキャビネット、中間色木目調キャビネット、人工大理石カウンター、マルチカラーのキッチンパネル、セラミックタイルのキッチンパネル、シルバーの調理設備、リノリウムの床、赤い床、黒いキッチンカウンター) の写真
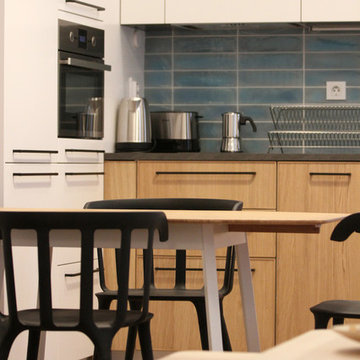
Inspirada en los elementos originales del edificio histórico, Se han combinado blanco negro y madera en la cocina, con un azulejo hidraúlico con distintas texturas.
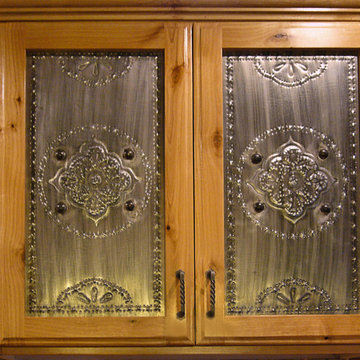
ポートランドにある中くらいなトラディショナルスタイルのおしゃれなキッチン (ドロップインシンク、レイズドパネル扉のキャビネット、中間色木目調キャビネット、青いキッチンパネル、セラミックタイルのキッチンパネル、シルバーの調理設備、レンガの床、赤い床) の写真
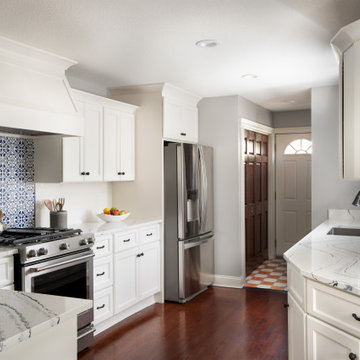
カンザスシティにある高級な中くらいなトランジショナルスタイルのおしゃれなキッチン (ダブルシンク、シェーカースタイル扉のキャビネット、白いキャビネット、白いキッチンパネル、セラミックタイルのキッチンパネル、シルバーの調理設備、濃色無垢フローリング、赤い床、白いキッチンカウンター) の写真
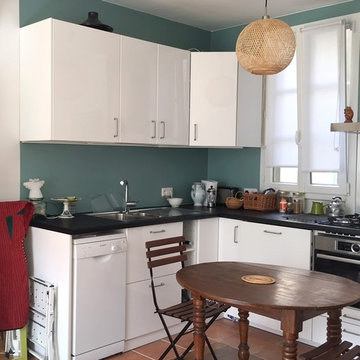
パリにあるお手頃価格の中くらいなコンテンポラリースタイルのおしゃれなキッチン (ダブルシンク、インセット扉のキャビネット、白いキャビネット、ラミネートカウンター、シルバーの調理設備、テラコッタタイルの床、アイランドなし、赤い床、黒いキッチンカウンター) の写真
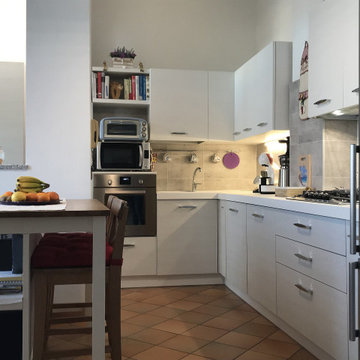
Anche uno spazio “particolare” può avere una forte personalità: guarda il restyling totale, della cucina di Angela e Fabrizio.
Un ambiente con pilastri sporgenti e nicchie che ospita la zona ‘operativa’ della cucina, quella in cui si preparano e si conservano i cibi. Questo spazio, compatto e dalla volumetria complessa, ha richiesto però una serie aggiuntiva di attenzioni.
Con la tecnica del triangolo abbiamo semplificato le ritualità della cucina, individuando la corretta disposizione delle tre aree fondamentali: la zona di conservazione, la zona di lavaggio e infine la zona di cottura.
Dunque meno fatica e più organizzazione!
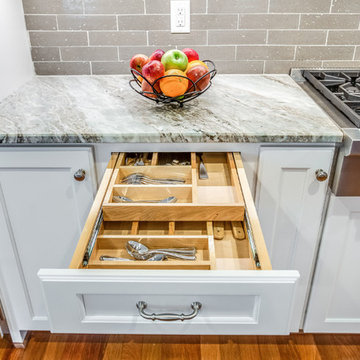
205 Photography
Several walls were removed to open up the kitchen to the rest of the living spaces. The dining room and laundry room were relocated for better flow.
White cabinetry to the ceiling, Fantasy Brown marble counter tops, Wolfe stainless appliances and Brazilian Cherry floors.
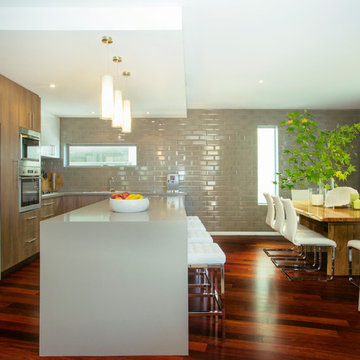
パースにあるお手頃価格の中くらいなコンテンポラリースタイルのおしゃれなキッチン (ダブルシンク、クオーツストーンカウンター、グレーのキッチンパネル、セラミックタイルのキッチンパネル、シルバーの調理設備、濃色無垢フローリング、赤い床) の写真
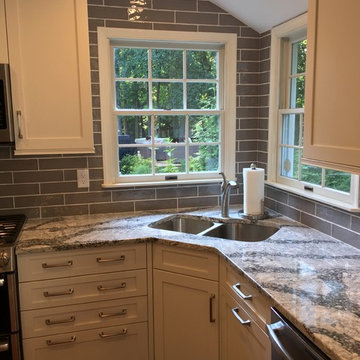
Transformation of an outdated 90' oak kitchen to a clean white & gray transitional show stopper. #annapolis #maryland #whitekitchen #kitchendesign #kitchen #kitchens #kitcheninspo #customdesign #gourmet #gourmetkitchen #cookskitchen #tile #tilebacksplash #subwaytile #quartz #quartzcountertops #designsbymatt #customhome #woodmode #nkba #formandfunction #beautiful #functional
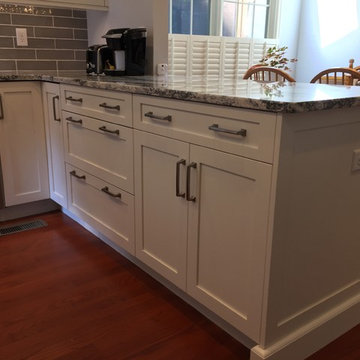
Transformation of an outdated 90' oak kitchen to a clean white & gray transitional show stopper. #annapolis #maryland #whitekitchen #kitchendesign #kitchen #kitchens #kitcheninspo #customdesign #gourmet #gourmetkitchen #cookskitchen #tile #tilebacksplash #subwaytile #quartz #quartzcountertops #designsbymatt #customhome #woodmode #nkba #formandfunction #beautiful #functional
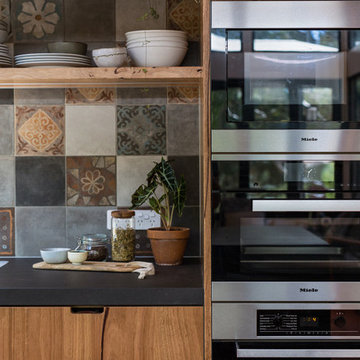
Josie Withers
他の地域にあるラグジュアリーな巨大なインダストリアルスタイルのおしゃれなキッチン (ダブルシンク、フラットパネル扉のキャビネット、中間色木目調キャビネット、人工大理石カウンター、マルチカラーのキッチンパネル、セラミックタイルのキッチンパネル、シルバーの調理設備、リノリウムの床、赤い床、黒いキッチンカウンター) の写真
他の地域にあるラグジュアリーな巨大なインダストリアルスタイルのおしゃれなキッチン (ダブルシンク、フラットパネル扉のキャビネット、中間色木目調キャビネット、人工大理石カウンター、マルチカラーのキッチンパネル、セラミックタイルのキッチンパネル、シルバーの調理設備、リノリウムの床、赤い床、黒いキッチンカウンター) の写真
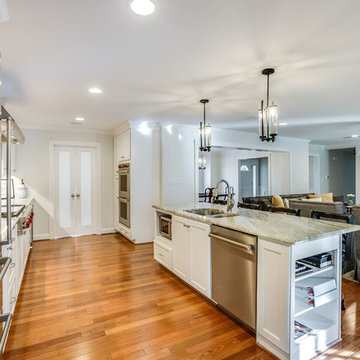
205 Photography
Several walls were removed to open up the kitchen to the rest of the living spaces. The dining room and laundry room were relocated for better flow.
White cabinetry to the ceiling, Fantasy Brown marble counter tops, Wolfe stainless appliances and Brazilian Cherry floors.
LDK (シルバーの調理設備、赤い床、ダブルシンク、ドロップインシンク) の写真
1