キッチン (シルバーの調理設備、オレンジの床、紫の床、赤い床) の写真
絞り込み:
資材コスト
並び替え:今日の人気順
写真 1〜20 枚目(全 4,202 枚)
1/5

Rustic Canyon Kitchen. Photo by Douglas Hill
ロサンゼルスにあるラスティックスタイルのおしゃれなキッチン (テラコッタタイルの床、エプロンフロントシンク、シェーカースタイル扉のキャビネット、緑のキャビネット、ステンレスカウンター、シルバーの調理設備、オレンジの床) の写真
ロサンゼルスにあるラスティックスタイルのおしゃれなキッチン (テラコッタタイルの床、エプロンフロントシンク、シェーカースタイル扉のキャビネット、緑のキャビネット、ステンレスカウンター、シルバーの調理設備、オレンジの床) の写真

Une cuisine fonctionnelle et épurée.
Le + déco : les 3 miroirs Atelier Germain au dessus du bar pour agrandir l’espace.
パリにあるお手頃価格の小さな北欧スタイルのおしゃれなキッチン (アンダーカウンターシンク、大理石カウンター、白いキッチンパネル、セラミックタイルのキッチンパネル、シルバーの調理設備、スレートの床、赤い床、白いキッチンカウンター、窓) の写真
パリにあるお手頃価格の小さな北欧スタイルのおしゃれなキッチン (アンダーカウンターシンク、大理石カウンター、白いキッチンパネル、セラミックタイルのキッチンパネル、シルバーの調理設備、スレートの床、赤い床、白いキッチンカウンター、窓) の写真

オレンジカウンティにある高級な広いトラディショナルスタイルのおしゃれなキッチン (シルバーの調理設備、エプロンフロントシンク、オープンシェルフ、赤いキャビネット、ステンレスカウンター、白いキッチンパネル、石スラブのキッチンパネル、無垢フローリング、紫の床、白いキッチンカウンター、塗装板張りの天井) の写真

Italian farmhouse custom kitchen complete with hand carved wood details, flush marble island and quartz counter surfaces, faux finish cabinetry, clay ceiling and wall details, wolf, subzero and Miele appliances and custom light fixtures.

Kitchen with wood lounge and groove ceiling, wood flooring and stained flat panel cabinets. Marble countertop with stainless steel appliances.
オマハにあるラグジュアリーな広いラスティックスタイルのおしゃれなキッチン (アンダーカウンターシンク、フラットパネル扉のキャビネット、中間色木目調キャビネット、大理石カウンター、白いキッチンパネル、大理石のキッチンパネル、シルバーの調理設備、濃色無垢フローリング、赤い床、白いキッチンカウンター、板張り天井) の写真
オマハにあるラグジュアリーな広いラスティックスタイルのおしゃれなキッチン (アンダーカウンターシンク、フラットパネル扉のキャビネット、中間色木目調キャビネット、大理石カウンター、白いキッチンパネル、大理石のキッチンパネル、シルバーの調理設備、濃色無垢フローリング、赤い床、白いキッチンカウンター、板張り天井) の写真

グランドラピッズにあるラグジュアリーな中くらいなトランジショナルスタイルのおしゃれなキッチン (落し込みパネル扉のキャビネット、青いキャビネット、御影石カウンター、白いキッチンパネル、塗装板のキッチンパネル、シルバーの調理設備、レンガの床、赤い床、白いキッチンカウンター、アイランドなし) の写真
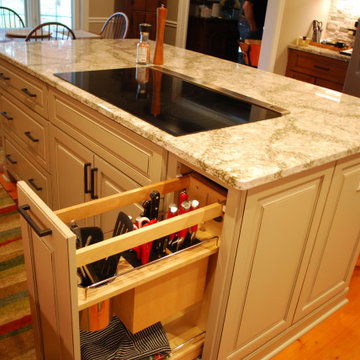
クリーブランドにある高級な中くらいなカントリー風のおしゃれなキッチン (アンダーカウンターシンク、レイズドパネル扉のキャビネット、中間色木目調キャビネット、クオーツストーンカウンター、ベージュキッチンパネル、ライムストーンのキッチンパネル、シルバーの調理設備、無垢フローリング、オレンジの床、ベージュのキッチンカウンター) の写真
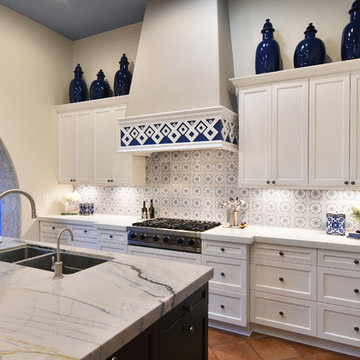
フェニックスにある高級な広い地中海スタイルのおしゃれなキッチン (アンダーカウンターシンク、落し込みパネル扉のキャビネット、白いキャビネット、クオーツストーンカウンター、マルチカラーのキッチンパネル、セラミックタイルのキッチンパネル、シルバーの調理設備、テラコッタタイルの床、オレンジの床、白いキッチンカウンター) の写真

Design: Heidi LaChapelle Interiors Photos: Erin Little
ポートランド(メイン)にあるお手頃価格の中くらいなカントリー風のおしゃれなキッチン (シェーカースタイル扉のキャビネット、青いキャビネット、白いキッチンパネル、レンガのキッチンパネル、シルバーの調理設備、無垢フローリング、アイランドなし、赤い床、白いキッチンカウンター) の写真
ポートランド(メイン)にあるお手頃価格の中くらいなカントリー風のおしゃれなキッチン (シェーカースタイル扉のキャビネット、青いキャビネット、白いキッチンパネル、レンガのキッチンパネル、シルバーの調理設備、無垢フローリング、アイランドなし、赤い床、白いキッチンカウンター) の写真

A fully renovated kitchen becomes the focal point of this revamped home. Keeping the charm of the original home was essential, while making it more functional for the family to enjoy. I was the project architect for this renovation while working at Kenneth Lynch & Associates. Featured in Atlanta Homes & Lifestyles.
Photo credit: David Christensen
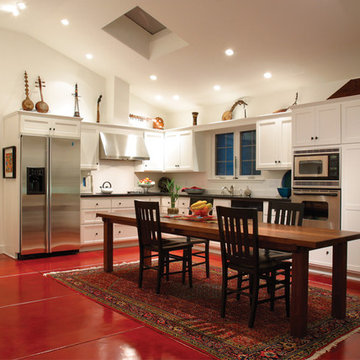
ロサンゼルスにある地中海スタイルのおしゃれなL型キッチン (シルバーの調理設備、シェーカースタイル扉のキャビネット、白いキャビネット、赤い床) の写真
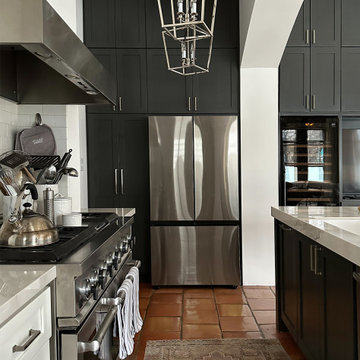
Painting this kitchen's cabinets in Sherwin Williams "Alabaster" (for the range wall cabinets) and Benjamin Moore "Iron One" (for the fridge wall and island) completely transformed this space.

Kitchen and Bath Experts, Inc
サンディエゴにある広いコンテンポラリースタイルのおしゃれなキッチン (フラットパネル扉のキャビネット、淡色木目調キャビネット、メタリックのキッチンパネル、メタルタイルのキッチンパネル、シルバーの調理設備、アンダーカウンターシンク、無垢フローリング、赤い床) の写真
サンディエゴにある広いコンテンポラリースタイルのおしゃれなキッチン (フラットパネル扉のキャビネット、淡色木目調キャビネット、メタリックのキッチンパネル、メタルタイルのキッチンパネル、シルバーの調理設備、アンダーカウンターシンク、無垢フローリング、赤い床) の写真

This kitchen in a 1911 Craftsman home has taken on a new life full of color and personality. Inspired by the client’s colorful taste and the homes of her family in The Philippines, we leaned into the wild for this design. The first thing the client told us is that she wanted terra cotta floors and green countertops. Beyond this direction, she wanted a place for the refrigerator in the kitchen since it was originally in the breakfast nook. She also wanted a place for waste receptacles, to be able to reach all the shelves in her cabinetry, and a special place to play Mahjong with friends and family.
The home presented some challenges in that the stairs go directly over the space where we wanted to move the refrigerator. The client also wanted us to retain the built-ins in the dining room that are on the opposite side of the range wall, as well as the breakfast nook built ins. The solution to these problems were clear to us, and we quickly got to work. We lowered the cabinetry in the refrigerator area to accommodate the stairs above, as well as closing off the unnecessary door from the kitchen to the stairs leading to the second floor. We utilized a recycled body porcelain floor tile that looks like terra cotta to achieve the desired look, but it is much easier to upkeep than traditional terra cotta. In the breakfast nook we used bold jungle themed wallpaper to create a special place that feels connected, but still separate, from the kitchen for the client to play Mahjong in or enjoy a cup of coffee. Finally, we utilized stair pullouts by all the upper cabinets that extend to the ceiling to ensure that the client can reach every shelf.
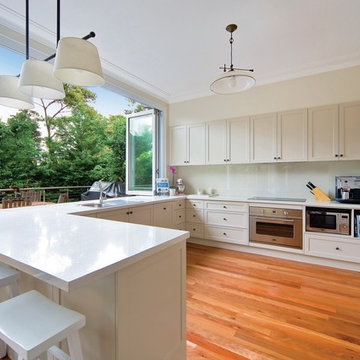
シドニーにあるお手頃価格のトランジショナルスタイルのおしゃれなキッチン (白いキャビネット、白いキッチンパネル、シルバーの調理設備、無垢フローリング、白いキッチンカウンター、ドロップインシンク、シェーカースタイル扉のキャビネット、ガラス板のキッチンパネル、赤い床) の写真

バルセロナにある低価格の小さなコンテンポラリースタイルのおしゃれなキッチン (アンダーカウンターシンク、フラットパネル扉のキャビネット、白いキャビネット、クオーツストーンカウンター、グレーのキッチンパネル、大理石のキッチンパネル、シルバーの調理設備、セラミックタイルの床、オレンジの床、グレーのキッチンカウンター) の写真

Jours & Nuits © 2018 Houzz
モンペリエにあるエクレクティックスタイルのおしゃれなペニンシュラキッチン (一体型シンク、タイルカウンター、茶色いキッチンパネル、テラコッタタイルのキッチンパネル、シルバーの調理設備、テラコッタタイルの床、赤い床、茶色いキッチンカウンター) の写真
モンペリエにあるエクレクティックスタイルのおしゃれなペニンシュラキッチン (一体型シンク、タイルカウンター、茶色いキッチンパネル、テラコッタタイルのキッチンパネル、シルバーの調理設備、テラコッタタイルの床、赤い床、茶色いキッチンカウンター) の写真

バーリントンにある中くらいなカントリー風のおしゃれなキッチン (アンダーカウンターシンク、シェーカースタイル扉のキャビネット、中間色木目調キャビネット、クオーツストーンカウンター、シルバーの調理設備、テラコッタタイルの床、アイランドなし、オレンジの床、黒いキッチンカウンター) の写真

ダラスにある高級な中くらいなカントリー風のおしゃれなキッチン (シェーカースタイル扉のキャビネット、濃色木目調キャビネット、人工大理石カウンター、マルチカラーのキッチンパネル、モザイクタイルのキッチンパネル、シルバーの調理設備、テラコッタタイルの床、赤い床) の写真
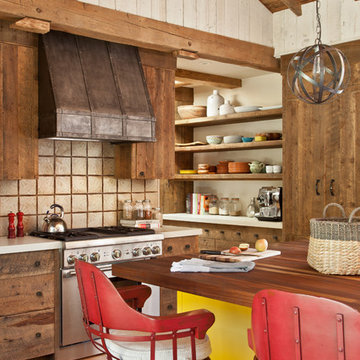
MillerRoodell Architects // Laura Fedro Interiors // Gordon Gregory Photography
他の地域にあるラスティックスタイルのおしゃれなアイランドキッチン (オープンシェルフ、中間色木目調キャビネット、木材カウンター、ベージュキッチンパネル、シルバーの調理設備、無垢フローリング、オレンジの床) の写真
他の地域にあるラスティックスタイルのおしゃれなアイランドキッチン (オープンシェルフ、中間色木目調キャビネット、木材カウンター、ベージュキッチンパネル、シルバーの調理設備、無垢フローリング、オレンジの床) の写真
キッチン (シルバーの調理設備、オレンジの床、紫の床、赤い床) の写真
1