II型キッチン (シルバーの調理設備、ライムストーンの床) の写真
絞り込み:
資材コスト
並び替え:今日の人気順
写真 1〜20 枚目(全 887 枚)
1/4
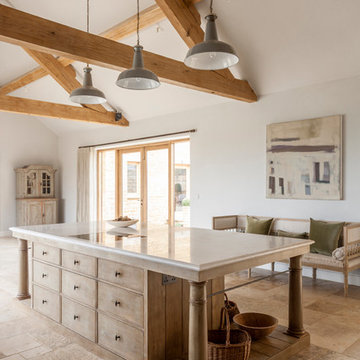
The working side of the oak kitchen island. The oak has a specialist finish by Artichoke's specialist finishing team. Image by Marcus Peel.
グロスタシャーにある高級な広いラスティックスタイルのおしゃれなキッチン (シングルシンク、レイズドパネル扉のキャビネット、大理石カウンター、石スラブのキッチンパネル、シルバーの調理設備、ライムストーンの床、淡色木目調キャビネット) の写真
グロスタシャーにある高級な広いラスティックスタイルのおしゃれなキッチン (シングルシンク、レイズドパネル扉のキャビネット、大理石カウンター、石スラブのキッチンパネル、シルバーの調理設備、ライムストーンの床、淡色木目調キャビネット) の写真

We were delighted to work with the homeowners of this breathtakingly beautiful luxury home in Ascot, Berkshire to create their dream kitchen.
Comprising a large open plan kitchen / dining space, utility room, boot room and laundry room, the project was almost completely a blank canvas except for the kitchen the house came with which was cramped and ill-fitting for the large space.
With three young children, the home needed to serve the needs of the family first but also needed to be suitable for entertaining on a reasonably large level. The kitchen features a host of cooking appliances designed with entertaining in mind including the legendary Wolf Duel fuel Range with Charbroiler with a Westin extractor. Opposite the Wolf range and integrated into the island are a Miele microwave and Miele sous chef warming drawer.
The large kitchen island acts the main prep area and includes a Villeroy & Boch Double Butler Sink with insinkerator waste disposal, Perrin & Rowe Callisto Mixer Tap with rinse and a Quooker Pro Vaq 3 Classic tap finished in polished nickel. The eurocargo recycling pullout bins are located in the island with a Miele dishwasher handily located either side to ensure maximum efficiency. Choosing the iconic Sub-Zero fridge freezer for this kitchen was a super choice for this large kitchen / dining area and provides ample storage.
The dining area has a Weathered Oak Refectory Table by Humphrey Munson. The table seats 10 so works really well for entertaining friends and family in the open plan kitchen / dining area. The seating is by Vincent Sheppard which is perfect for a family with young children because they can be easily maintained.
Photo credit: Paul Craig

2010 A-List Award for Best Home Remodel
A perfect example of mixing what is authentic with the newest innovation. Beautiful antique reclaimed wood ceilings with Neff’s sleek grey lacquered cabinets. Concrete and stainless counter tops.
Travertine flooring in a vertical pattern to compliment adds another subtle graining to the room.

Attached Chef Kitchen with Espresso Machine
ラスベガスにある広いコンテンポラリースタイルのおしゃれなキッチン (アンダーカウンターシンク、フラットパネル扉のキャビネット、濃色木目調キャビネット、御影石カウンター、グレーのキッチンパネル、石スラブのキッチンパネル、シルバーの調理設備、ライムストーンの床、ベージュの床、ベージュのキッチンカウンター) の写真
ラスベガスにある広いコンテンポラリースタイルのおしゃれなキッチン (アンダーカウンターシンク、フラットパネル扉のキャビネット、濃色木目調キャビネット、御影石カウンター、グレーのキッチンパネル、石スラブのキッチンパネル、シルバーの調理設備、ライムストーンの床、ベージュの床、ベージュのキッチンカウンター) の写真
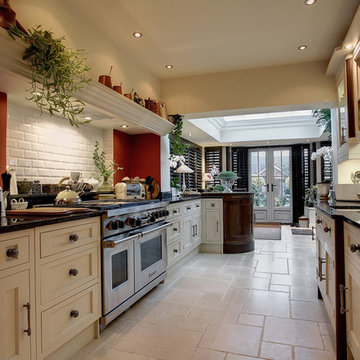
A very cosy and traditional style of shaker kitchen, which has the decorative style and detail that make it feel familiar and classically traditional. However, Hampstead is still a style which sits comfortably in a modern kitchen dining property extension, or adjoining orangery as shown here. Arranged in a traditional galley kitchen layout, with an impressive Wolf range cooker and overmantle, this kitchen is an attractive and productive space, with the stylish charm of a rural country kitchen. The peninsula at the end, which protrudes into the dining space is an impressive feature. A set of integrated chopping boards for Meat, Fish and Bread, set in a circular unit, featuring end grain cut walnut and oak inlaid. A statement piece of handmade quality within easy reach of the dining area.

他の地域にある高級な広いカントリー風のおしゃれなキッチン (ドロップインシンク、シェーカースタイル扉のキャビネット、白いキャビネット、クオーツストーンカウンター、ベージュキッチンパネル、セラミックタイルのキッチンパネル、シルバーの調理設備、ライムストーンの床、グレーの床、白いキッチンカウンター) の写真

GTDM Photo
ヒューストンにある高級な中くらいなエクレクティックスタイルのおしゃれなキッチン (アンダーカウンターシンク、シェーカースタイル扉のキャビネット、濃色木目調キャビネット、御影石カウンター、ベージュキッチンパネル、サブウェイタイルのキッチンパネル、シルバーの調理設備、ライムストーンの床) の写真
ヒューストンにある高級な中くらいなエクレクティックスタイルのおしゃれなキッチン (アンダーカウンターシンク、シェーカースタイル扉のキャビネット、濃色木目調キャビネット、御影石カウンター、ベージュキッチンパネル、サブウェイタイルのキッチンパネル、シルバーの調理設備、ライムストーンの床) の写真

他の地域にある高級な中くらいなカントリー風のおしゃれなキッチン (御影石カウンター、アンダーカウンターシンク、シェーカースタイル扉のキャビネット、中間色木目調キャビネット、グレーのキッチンパネル、ボーダータイルのキッチンパネル、シルバーの調理設備、ライムストーンの床、マルチカラーの床) の写真

Images provided by 'Ancient Surfaces'
Product name: Antique Biblical Stone Flooring
Contacts: (212) 461-0245
Email: Sales@ancientsurfaces.com
Website: www.AncientSurfaces.com
Antique reclaimed Limestone flooring pavers unique in its blend and authenticity and rare in it's hardness and beauty.
With every footstep you take on those pavers you travel through a time portal of sorts, connecting you with past generations that have walked and lived their lives on top of it for centuries.

Custom cabinetry gave the client all the storage solutions they desired.
Builder: Wamhoff Development
Designer: Erika Barczak, Allied ASID - By Design Interiors, Inc.
Photography by: Brad Carr - B-Rad Studios

This kitchen was designed for The House and Garden show house which was organised by the IDDA (now The British Institute of Interior Design). Tim Wood was invited to design the kitchen for the showhouse in the style of a Mediterranean villa. Tim Wood designed the kitchen area which ran seamlessly into the dining room, the open garden area next to it was designed by Kevin Mc Cloud.
This bespoke kitchen was made from maple with quilted maple inset panels. All the drawers were made of solid maple and dovetailed and the handles were specially designed in pewter. The work surfaces were made from white limestone and the sink from a solid limestone block. A large storage cupboard contains baskets for food and/or children's toys. The larder cupboard houses a limestone base for putting hot food on and flush maple double sockets for electrical appliances. This maple kitchen has a pale and stylish look with timeless appeal.

Island Benchtop: D'Amelio Stone Dark Serbiggante Gloss 80mm. Feature Trim: Briggs Veneer Innato Virginia Walnut; White Benchtop: Quantum Quartz White Swirl 40mm. White Cabinetry: Bonlex IHCO White Gloss. Floor Tiles: Milano Stone Limestone Mistral. Miele Appliances. Kitchen Stools by Merlino Furniture. Copper Tray by Makstar Wholesale.
Photography: DMax Photography
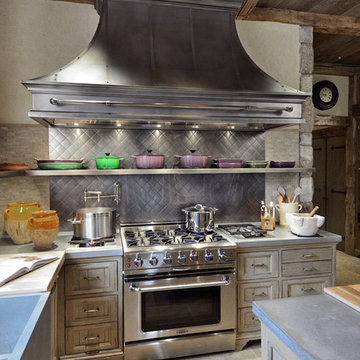
HOBI Award 2013 - Winner - Custom Home of the Year
HOBI Award 2013 - Winner - Project of the Year
HOBI Award 2013 - Winner - Best Custom Home 6,000-7,000 SF
HOBI Award 2013 - Winner - Best Remodeled Home $2 Million - $3 Million
Brick Industry Associates 2013 Brick in Architecture Awards 2013 - Best in Class - Residential- Single Family
AIA Connecticut 2014 Alice Washburn Awards 2014 - Honorable Mention - New Construction
athome alist Award 2014 - Finalist - Residential Architecture
Charles Hilton Architects
Nicholas Rotondi Photography

We designed the kitchen with two enormous islands that are over 16' long each. The appliances are Viking, Wolf and SubZero with panel fronts. There are custom stainless steel undermount sinks, KWC faucets, and a large walk in pantry.
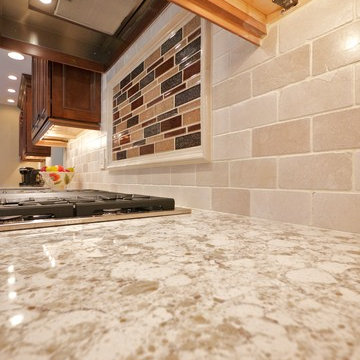
Jason Sanders
フィラデルフィアにあるお手頃価格の中くらいな地中海スタイルのおしゃれなキッチン (アンダーカウンターシンク、レイズドパネル扉のキャビネット、サブウェイタイルのキッチンパネル、シルバーの調理設備、アイランドなし、茶色いキャビネット、御影石カウンター、ベージュキッチンパネル、ライムストーンの床) の写真
フィラデルフィアにあるお手頃価格の中くらいな地中海スタイルのおしゃれなキッチン (アンダーカウンターシンク、レイズドパネル扉のキャビネット、サブウェイタイルのキッチンパネル、シルバーの調理設備、アイランドなし、茶色いキャビネット、御影石カウンター、ベージュキッチンパネル、ライムストーンの床) の写真
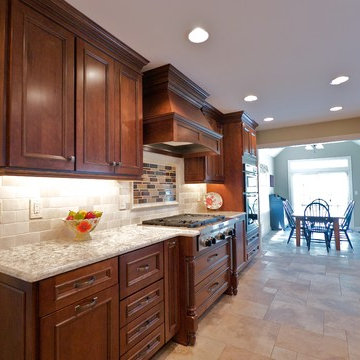
TVPG
フィラデルフィアにあるお手頃価格の中くらいな地中海スタイルのおしゃれなキッチン (アンダーカウンターシンク、レイズドパネル扉のキャビネット、サブウェイタイルのキッチンパネル、シルバーの調理設備、アイランドなし、茶色いキャビネット、御影石カウンター、ベージュキッチンパネル、ライムストーンの床) の写真
フィラデルフィアにあるお手頃価格の中くらいな地中海スタイルのおしゃれなキッチン (アンダーカウンターシンク、レイズドパネル扉のキャビネット、サブウェイタイルのキッチンパネル、シルバーの調理設備、アイランドなし、茶色いキャビネット、御影石カウンター、ベージュキッチンパネル、ライムストーンの床) の写真
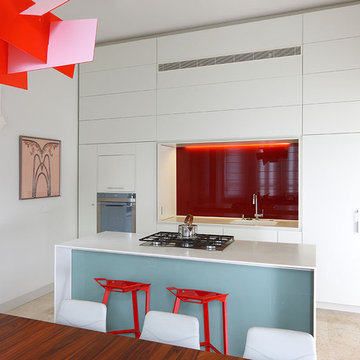
テルアビブにある小さなモダンスタイルのおしゃれなキッチン (フラットパネル扉のキャビネット、白いキャビネット、人工大理石カウンター、赤いキッチンパネル、ガラス板のキッチンパネル、シルバーの調理設備、ドロップインシンク、ライムストーンの床) の写真
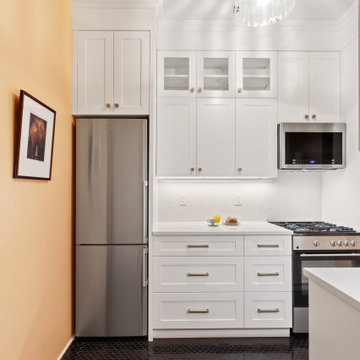
a very dated kitchen in well renowned building in Midtown Manhattan received a gut renovation, keeping all gas, water and electrical lines as is. Walls were skimmed and repainted with a warm vibrant apricot color, all cabinets custom made, new appliances and beautiful stone flooring.

フェニックスにあるラグジュアリーな巨大なトランジショナルスタイルのおしゃれなキッチン (メタリックのキッチンパネル、シルバーの調理設備、エプロンフロントシンク、ガラス扉のキャビネット、大理石カウンター、大理石のキッチンパネル、ライムストーンの床、黒い床、白いキッチンカウンター、グレーのキャビネット) の写真
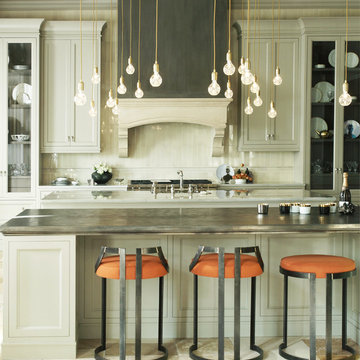
With inspiration going back to antiquity, the ancient French farmhouse, or the vast bustling kitchen of chateau, our Range Hoods collections vary from the simply elegant to creations of intricate beauty, ranging in scale and style from delicate and understated to grand and majestic.
II型キッチン (シルバーの調理設備、ライムストーンの床) の写真
1