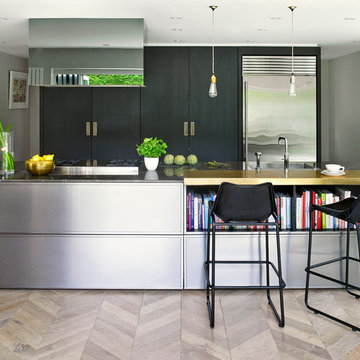キッチン (シルバーの調理設備、ステンレスカウンター、タイルカウンター、シングルシンク) の写真
絞り込み:
資材コスト
並び替え:今日の人気順
写真 1〜20 枚目(全 794 枚)
1/5
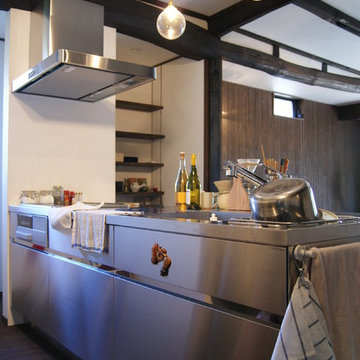
シンプルなステンレスキッチン「サンワカンパニー」を選ばれました。
無駄を削ぎ落とした装飾ないデザインが使いやすく、キッチンに端正な上質感をもたらします。
他の地域にある小さなアジアンスタイルのおしゃれなキッチン (シングルシンク、フラットパネル扉のキャビネット、ステンレスキャビネット、ステンレスカウンター、濃色無垢フローリング、茶色い床、シルバーの調理設備、表し梁) の写真
他の地域にある小さなアジアンスタイルのおしゃれなキッチン (シングルシンク、フラットパネル扉のキャビネット、ステンレスキャビネット、ステンレスカウンター、濃色無垢フローリング、茶色い床、シルバーの調理設備、表し梁) の写真
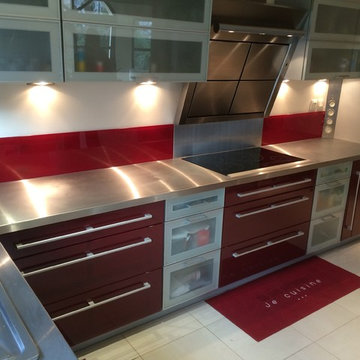
ルアーブルにある低価格のコンテンポラリースタイルのおしゃれなキッチン (シングルシンク、ステンレスカウンター、赤いキッチンパネル、ガラス板のキッチンパネル、シルバーの調理設備) の写真

Kitchen Island and Window Wall.
Photography by Eric Rorer
シアトルにある高級な中くらいなコンテンポラリースタイルのおしゃれなキッチン (ステンレスカウンター、フラットパネル扉のキャビネット、中間色木目調キャビネット、シルバーの調理設備、シングルシンク、淡色無垢フローリング) の写真
シアトルにある高級な中くらいなコンテンポラリースタイルのおしゃれなキッチン (ステンレスカウンター、フラットパネル扉のキャビネット、中間色木目調キャビネット、シルバーの調理設備、シングルシンク、淡色無垢フローリング) の写真
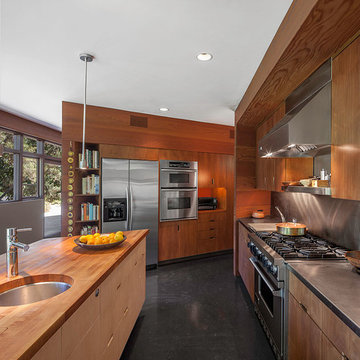
Lloyd Wright, son of Frank Lloyd Wright, designed the low-slung Gainsburg House in 1946 in the spirit of his father’s Usonian House prototypes of the 1930s. The new owners sought to reverse years of insensitive alterations while including a new kitchen, dining and family rooms, updated bathrooms, lighting and finishes, with accommodation for contemporary art display. The house was conceived as one area within an overall site geometry and the exterior can be seen from all interior angles and spaces. Our new palette compliments the original finishes and reinforces the existing geometry, enhancing a rhythm that moves throughout the house and engages the landscape in a continuous spatial composition. Images by Steve King Architectural Photography
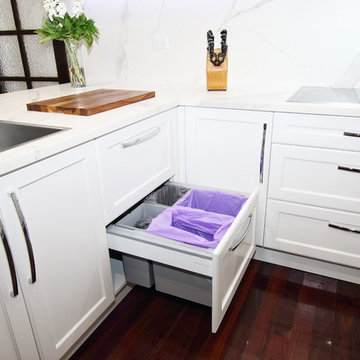
Brett Patterson
シドニーにあるラグジュアリーな広いトラディショナルスタイルのおしゃれなキッチン (シングルシンク、シェーカースタイル扉のキャビネット、白いキャビネット、タイルカウンター、マルチカラーのキッチンパネル、磁器タイルのキッチンパネル、シルバーの調理設備、濃色無垢フローリング、茶色い床) の写真
シドニーにあるラグジュアリーな広いトラディショナルスタイルのおしゃれなキッチン (シングルシンク、シェーカースタイル扉のキャビネット、白いキャビネット、タイルカウンター、マルチカラーのキッチンパネル、磁器タイルのキッチンパネル、シルバーの調理設備、濃色無垢フローリング、茶色い床) の写真
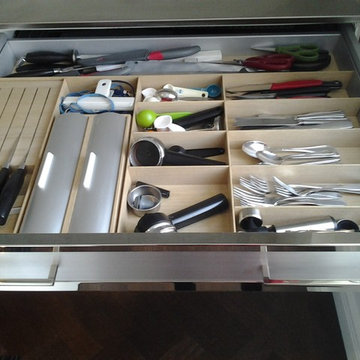
モントリオールにある高級な中くらいなトランジショナルスタイルのおしゃれなキッチン (フラットパネル扉のキャビネット、ステンレスキャビネット、ステンレスカウンター、白いキッチンパネル、石スラブのキッチンパネル、シルバーの調理設備、シングルシンク、濃色無垢フローリング) の写真
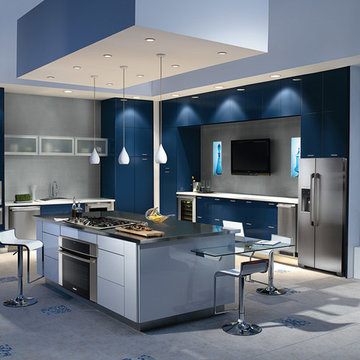
Loft style kitchen, with dramatic blue color cabinetry, stainless steel top of the line Electrolux appliances, a kitchen island and Travertine flooring.
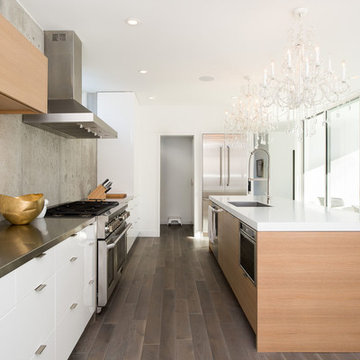
Photo by: Chad Holder
ミネアポリスにある中くらいなコンテンポラリースタイルのおしゃれなキッチン (シングルシンク、フラットパネル扉のキャビネット、淡色木目調キャビネット、ステンレスカウンター、シルバーの調理設備、濃色無垢フローリング、セメントタイルのキッチンパネル) の写真
ミネアポリスにある中くらいなコンテンポラリースタイルのおしゃれなキッチン (シングルシンク、フラットパネル扉のキャビネット、淡色木目調キャビネット、ステンレスカウンター、シルバーの調理設備、濃色無垢フローリング、セメントタイルのキッチンパネル) の写真
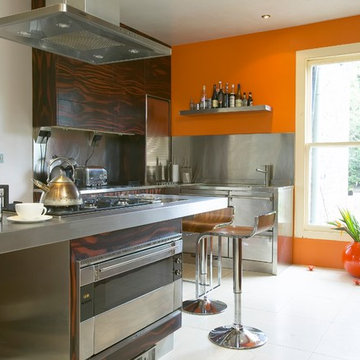
Stephen Perry
ロンドンにある中くらいなコンテンポラリースタイルのおしゃれなキッチン (シングルシンク、フラットパネル扉のキャビネット、濃色木目調キャビネット、ステンレスカウンター、シルバーの調理設備、セラミックタイルの床) の写真
ロンドンにある中くらいなコンテンポラリースタイルのおしゃれなキッチン (シングルシンク、フラットパネル扉のキャビネット、濃色木目調キャビネット、ステンレスカウンター、シルバーの調理設備、セラミックタイルの床) の写真

シドニーにある高級な広いモダンスタイルのおしゃれなキッチン (シングルシンク、シェーカースタイル扉のキャビネット、白いキャビネット、タイルカウンター、マルチカラーのキッチンパネル、磁器タイルのキッチンパネル、シルバーの調理設備、磁器タイルの床、グレーの床、マルチカラーのキッチンカウンター、折り上げ天井) の写真
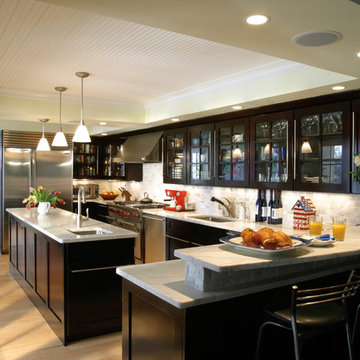
Bertch dark cabinets, Marble Countertop, Marble back splash, Mullion doors, glass doors, raised bar, Marble Island, Professional series apppliances light floors, under mount sinks, Bead Board Celing, recessed lighing
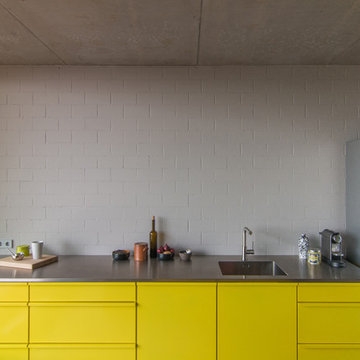
Zeile mit Edelstahl Arbeitsplatte, eingeschweißte Spüle,
Fotograf Jan Kulke
ベルリンにあるコンテンポラリースタイルのおしゃれなキッチン (シングルシンク、フラットパネル扉のキャビネット、黄色いキャビネット、ステンレスカウンター、白いキッチンパネル、シルバーの調理設備、コンクリートの床) の写真
ベルリンにあるコンテンポラリースタイルのおしゃれなキッチン (シングルシンク、フラットパネル扉のキャビネット、黄色いキャビネット、ステンレスカウンター、白いキッチンパネル、シルバーの調理設備、コンクリートの床) の写真
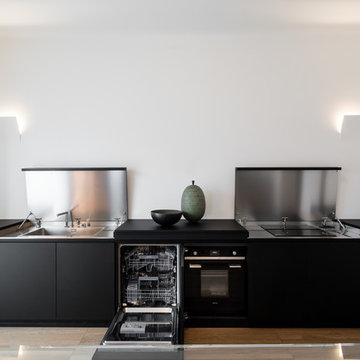
Ristrutturazione completa di appartamento nel centro storico di Milano, linee pulite e proposte essenziali per un appartamento di approdo per dei committenti che non vivono a Milano ma ci soggiornano per lavoro. Progetto interamente seguita a distanza attraverso gestione in cloud.
foto marco Curatolo
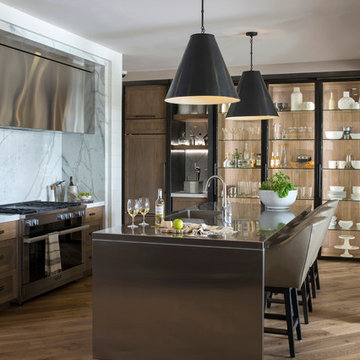
The lower level kitchen is open to the pool table and family room and designed for entertaining. The professional gas range is topped with a custom hood framed in a marble and shiplap surround. The island features a stainless steel waterfall countertop and two overscale metal shade pendants in oil rubbed bronze.
Heidi Zeiger
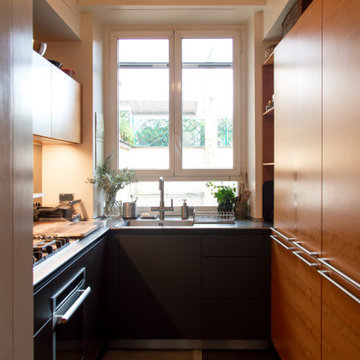
Il rivestimento in legno, stavolta a contatto con i piani in acciaio è il tema portante della piccola ma attrezzatissima cucina. Di acciaio è l'alzata del piano di lavoro integrata da mensole.
Photo: Viviana Cammalleri
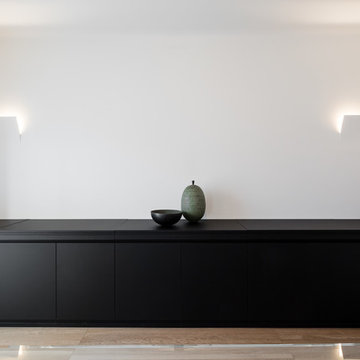
Ristrutturazione completa di appartamento nel centro storico di Milano, linee pulite e proposte essenziali per un appartamento di approdo per dei committenti che non vivono a Milano ma ci soggiornano per lavoro. Progetto interamente seguita a distanza attraverso gestione in cloud.
foto marco Curatolo
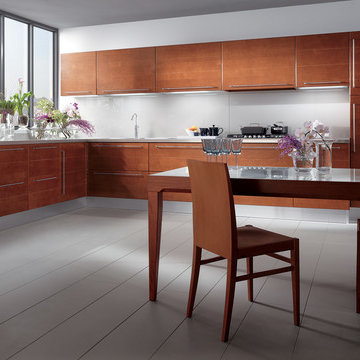
Carol
design by Vuesse
The appeal of wood with a taste for innovation
A continuous, unbroken dialogue between classical taste and contemporary style. The Carol kitchen, with its simple elegance, combines cherry and lacquered doors, steel, aluminium and glass, successfully merging a fondness for traditional kitchens with the wish for modernity.
This many-faceted model (the range of materials and colours available is vast) provides a quality interpretation of the needs of today’s lifestyle. With peninsulas and islands, compact cupboards and wall units, innovative accessories and matching furniture, it is ideal for the new concept of the kitchen as multipurpose living area: attractive, open, modern, just made for living in and expressing individual taste and personality.
- See more at: http://www.scavolini.us/Kitchens/Carol
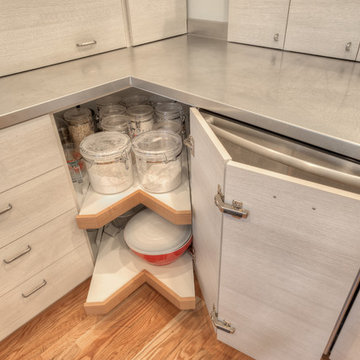
My standard corner with 28"-deep diagonal pullouts. This arrangement is built around 14" x 14" faces to increase the width of the pullouts and provides over twice the usable storage of lazy susans. The triangular shelves in the corner are quite accessible when the pullouts are extended. I've evolved this design to where the center pullout and adjacent shelves can be adjusted up or down.
William Feemster of ImageArts Photography
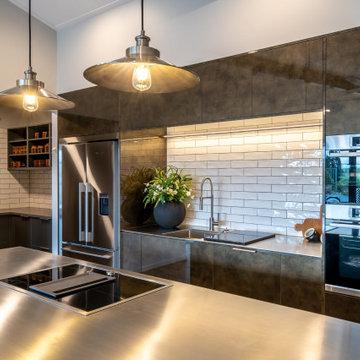
他の地域にある中くらいなインダストリアルスタイルのおしゃれなキッチン (シングルシンク、フラットパネル扉のキャビネット、グレーのキャビネット、ステンレスカウンター、白いキッチンパネル、サブウェイタイルのキッチンパネル、シルバーの調理設備、クッションフロア、茶色い床) の写真
キッチン (シルバーの調理設備、ステンレスカウンター、タイルカウンター、シングルシンク) の写真
1
