キッチン (シルバーの調理設備、ベージュのキッチンカウンター、コンクリートの床、アイランドなし) の写真
絞り込み:
資材コスト
並び替え:今日の人気順
写真 1〜20 枚目(全 22 枚)
1/5
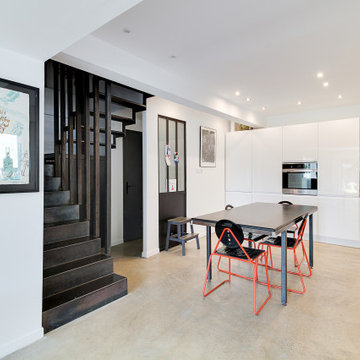
リヨンにあるコンテンポラリースタイルのおしゃれなキッチン (フラットパネル扉のキャビネット、白いキャビネット、木材カウンター、シルバーの調理設備、コンクリートの床、アイランドなし、ベージュの床、ベージュのキッチンカウンター) の写真
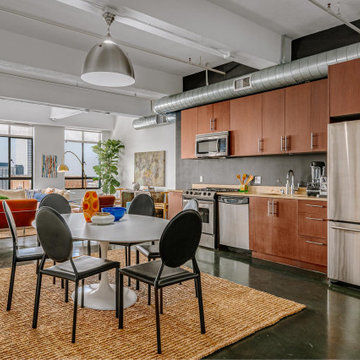
ロサンゼルスにある高級な中くらいなインダストリアルスタイルのおしゃれなキッチン (コンクリートの床、グレーの床、アンダーカウンターシンク、フラットパネル扉のキャビネット、中間色木目調キャビネット、シルバーの調理設備、アイランドなし、ベージュのキッチンカウンター) の写真

グルノーブルにある高級な巨大なコンテンポラリースタイルのおしゃれなキッチン (ドロップインシンク、インセット扉のキャビネット、黒いキャビネット、ラミネートカウンター、ベージュキッチンパネル、シルバーの調理設備、コンクリートの床、アイランドなし、グレーの床、ベージュのキッチンカウンター、折り上げ天井) の写真
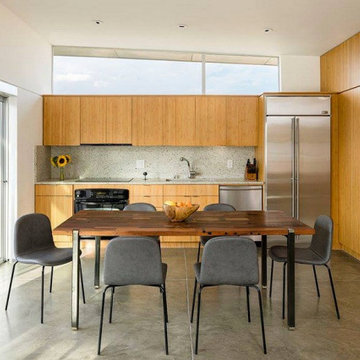
Our QUICK Response Program delivers in 21 days or less.
Ask us about what we can do for you!
チャールストンにあるお手頃価格の小さなコンテンポラリースタイルのおしゃれなキッチン (アンダーカウンターシンク、フラットパネル扉のキャビネット、中間色木目調キャビネット、御影石カウンター、ベージュキッチンパネル、御影石のキッチンパネル、シルバーの調理設備、コンクリートの床、アイランドなし、グレーの床、ベージュのキッチンカウンター) の写真
チャールストンにあるお手頃価格の小さなコンテンポラリースタイルのおしゃれなキッチン (アンダーカウンターシンク、フラットパネル扉のキャビネット、中間色木目調キャビネット、御影石カウンター、ベージュキッチンパネル、御影石のキッチンパネル、シルバーの調理設備、コンクリートの床、アイランドなし、グレーの床、ベージュのキッチンカウンター) の写真
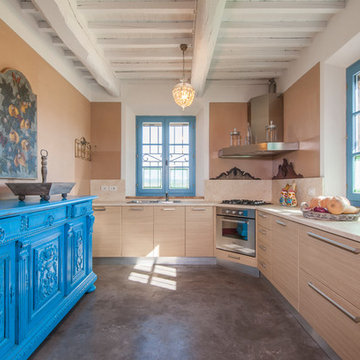
フィレンツェにある中くらいな地中海スタイルのおしゃれなL型キッチン (フラットパネル扉のキャビネット、コンクリートの床、アイランドなし、グレーの床、ベージュのキッチンカウンター、ダブルシンク、淡色木目調キャビネット、ベージュキッチンパネル、シルバーの調理設備) の写真
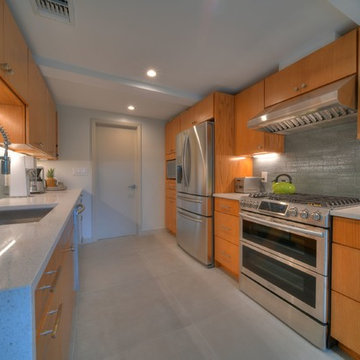
A gas range is the lead guitarist in this stunning transformation.
マイアミにある中くらいなミッドセンチュリースタイルのおしゃれなキッチン (アンダーカウンターシンク、フラットパネル扉のキャビネット、中間色木目調キャビネット、ライムストーンカウンター、グレーのキッチンパネル、セメントタイルのキッチンパネル、シルバーの調理設備、コンクリートの床、アイランドなし、グレーの床、ベージュのキッチンカウンター) の写真
マイアミにある中くらいなミッドセンチュリースタイルのおしゃれなキッチン (アンダーカウンターシンク、フラットパネル扉のキャビネット、中間色木目調キャビネット、ライムストーンカウンター、グレーのキッチンパネル、セメントタイルのキッチンパネル、シルバーの調理設備、コンクリートの床、アイランドなし、グレーの床、ベージュのキッチンカウンター) の写真

薪ストーブはクッキングストーブなので、キッチンの横に設置。
他の地域にあるラグジュアリーな小さな和風のおしゃれなキッチン (ドロップインシンク、オープンシェルフ、淡色木目調キャビネット、木材カウンター、木材のキッチンパネル、シルバーの調理設備、コンクリートの床、アイランドなし、グレーの床、ベージュのキッチンカウンター、板張り天井) の写真
他の地域にあるラグジュアリーな小さな和風のおしゃれなキッチン (ドロップインシンク、オープンシェルフ、淡色木目調キャビネット、木材カウンター、木材のキッチンパネル、シルバーの調理設備、コンクリートの床、アイランドなし、グレーの床、ベージュのキッチンカウンター、板張り天井) の写真
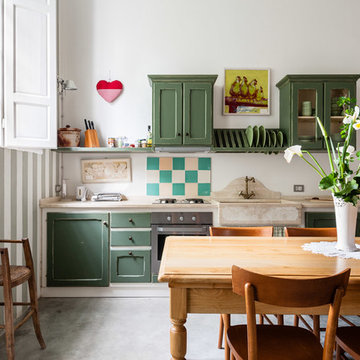
Leonardo Andreoni
他の地域にあるカントリー風のおしゃれなキッチン (エプロンフロントシンク、シェーカースタイル扉のキャビネット、緑のキャビネット、シルバーの調理設備、コンクリートの床、アイランドなし、グレーの床、ベージュのキッチンカウンター) の写真
他の地域にあるカントリー風のおしゃれなキッチン (エプロンフロントシンク、シェーカースタイル扉のキャビネット、緑のキャビネット、シルバーの調理設備、コンクリートの床、アイランドなし、グレーの床、ベージュのキッチンカウンター) の写真
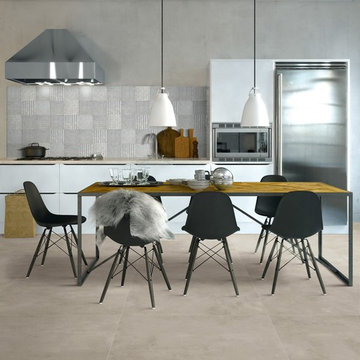
ニューヨークにある広いコンテンポラリースタイルのおしゃれなI型キッチン (アンダーカウンターシンク、フラットパネル扉のキャビネット、白いキャビネット、グレーのキッチンパネル、セメントタイルのキッチンパネル、シルバーの調理設備、コンクリートの床、アイランドなし、ベージュの床、ベージュのキッチンカウンター) の写真
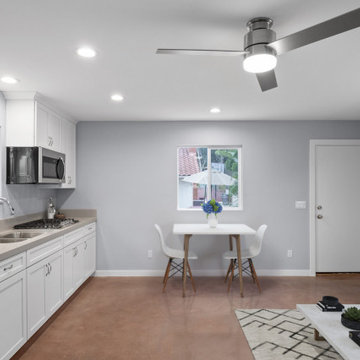
This Escondido area homeowner came to Specialty Home Improvement looking to build a living space for an aging relative. ADUs, also often known as “granny flats” or “in-law suites” are perfect for aging-in-place, short or long-term rentals, or for extra space on your property to increase the value of your home.
The Challenge: Design an Accessory Dwelling Unit (ADU) and living space for an elderly relative on a fixed budget. The space is needed to provide as much complete independence and privacy for the relative as possible. The ADU also needed to fit a specific area in the backyard that did not impede on the existing outdoor entertainment area or pool. Since the area of the build is located in a warmer area of San Diego’s North County, summertime power consumption and indoor temperature were a concern.
The Solution: For budget purposes, the shape of the unit was kept as a basic rectangle, since odd shapes and angles present challenges and additional costs to engineer and build. Since there was the possibility of guests or perhaps more than one person at a time using the ADU, the bathroom was given an independent entry. A closet was placed between the bathroom and the bedroom to help provide a sound buffer.
Floors were designed as polished concrete to help maintain a cooler ambient temperature during the summer months. Light colors on the cabinets, walls, and ceilings along with dual paned vinyl windows provide ample light, temperature control, and ventilation.
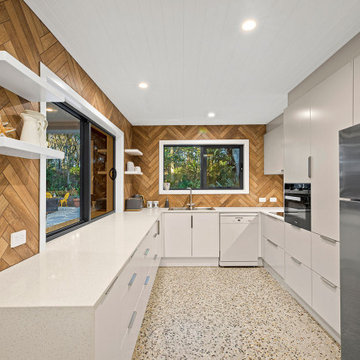
The ground level of this home is designed to cater to family and friends. The striking kitchen features the polished concrete floor which is used throughout most of the ground level. The timber-look tile is laid in a herringbone pattern and is used liberally on the walls to the ceiling height ,making a WOW factor statement.
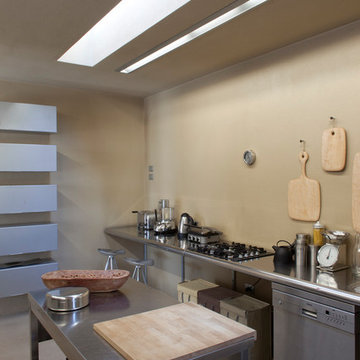
cucina
トゥーリンにある広いコンテンポラリースタイルのおしゃれなLDK (一体型シンク、フラットパネル扉のキャビネット、ステンレスキャビネット、ステンレスカウンター、シルバーの調理設備、コンクリートの床、アイランドなし、ベージュの床、ベージュのキッチンカウンター) の写真
トゥーリンにある広いコンテンポラリースタイルのおしゃれなLDK (一体型シンク、フラットパネル扉のキャビネット、ステンレスキャビネット、ステンレスカウンター、シルバーの調理設備、コンクリートの床、アイランドなし、ベージュの床、ベージュのキッチンカウンター) の写真
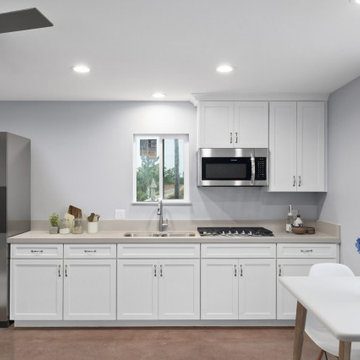
This Escondido area homeowner came to Specialty Home Improvement looking to build a living space for an aging relative. ADUs, also often known as “granny flats” or “in-law suites” are perfect for aging-in-place, short or long-term rentals, or for extra space on your property to increase the value of your home.
The Challenge: Design an Accessory Dwelling Unit (ADU) and living space for an elderly relative on a fixed budget. The space is needed to provide as much complete independence and privacy for the relative as possible. The ADU also needed to fit a specific area in the backyard that did not impede on the existing outdoor entertainment area or pool. Since the area of the build is located in a warmer area of San Diego’s North County, summertime power consumption and indoor temperature were a concern.
The Solution: For budget purposes, the shape of the unit was kept as a basic rectangle, since odd shapes and angles present challenges and additional costs to engineer and build. Since there was the possibility of guests or perhaps more than one person at a time using the ADU, the bathroom was given an independent entry. A closet was placed between the bathroom and the bedroom to help provide a sound buffer.
Floors were designed as polished concrete to help maintain a cooler ambient temperature during the summer months. Light colors on the cabinets, walls, and ceilings along with dual paned vinyl windows provide ample light, temperature control, and ventilation.
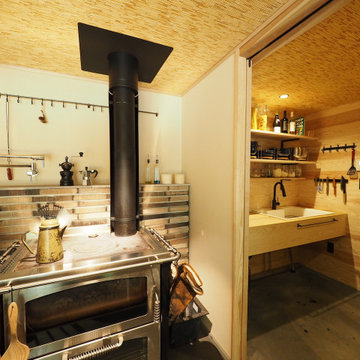
薪ストーブはクッキングストーブなので、キッチンの横に設置。
他の地域にあるラグジュアリーな小さな和風のおしゃれなキッチン (ドロップインシンク、オープンシェルフ、淡色木目調キャビネット、木材カウンター、木材のキッチンパネル、シルバーの調理設備、コンクリートの床、アイランドなし、グレーの床、ベージュのキッチンカウンター、板張り天井) の写真
他の地域にあるラグジュアリーな小さな和風のおしゃれなキッチン (ドロップインシンク、オープンシェルフ、淡色木目調キャビネット、木材カウンター、木材のキッチンパネル、シルバーの調理設備、コンクリートの床、アイランドなし、グレーの床、ベージュのキッチンカウンター、板張り天井) の写真
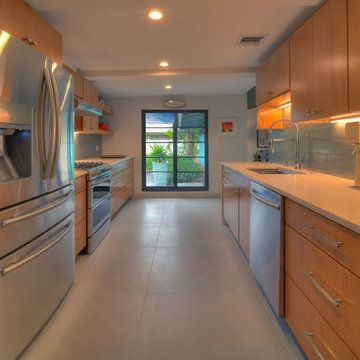
This was previously the corner of their carport. To our left on the other side of this wall is their new one car garage.
マイアミにある中くらいなミッドセンチュリースタイルのおしゃれなキッチン (アンダーカウンターシンク、フラットパネル扉のキャビネット、中間色木目調キャビネット、ライムストーンカウンター、グレーのキッチンパネル、セメントタイルのキッチンパネル、シルバーの調理設備、コンクリートの床、アイランドなし、グレーの床、ベージュのキッチンカウンター) の写真
マイアミにある中くらいなミッドセンチュリースタイルのおしゃれなキッチン (アンダーカウンターシンク、フラットパネル扉のキャビネット、中間色木目調キャビネット、ライムストーンカウンター、グレーのキッチンパネル、セメントタイルのキッチンパネル、シルバーの調理設備、コンクリートの床、アイランドなし、グレーの床、ベージュのキッチンカウンター) の写真
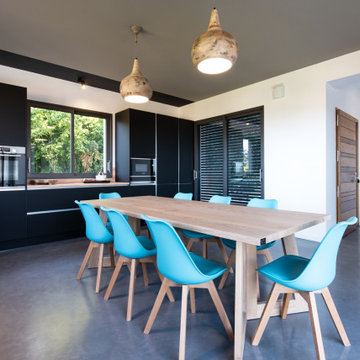
グルノーブルにある高級な巨大なコンテンポラリースタイルのおしゃれなキッチン (ドロップインシンク、インセット扉のキャビネット、黒いキャビネット、ラミネートカウンター、ベージュキッチンパネル、シルバーの調理設備、コンクリートの床、アイランドなし、グレーの床、ベージュのキッチンカウンター、折り上げ天井) の写真
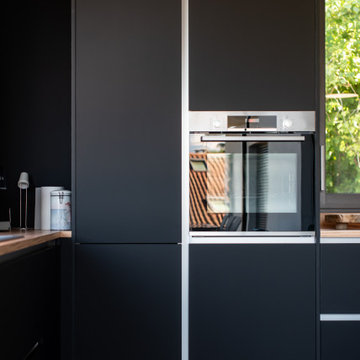
グルノーブルにある高級な巨大なコンテンポラリースタイルのおしゃれなキッチン (ドロップインシンク、インセット扉のキャビネット、黒いキャビネット、ラミネートカウンター、ベージュキッチンパネル、シルバーの調理設備、コンクリートの床、アイランドなし、グレーの床、ベージュのキッチンカウンター、折り上げ天井) の写真
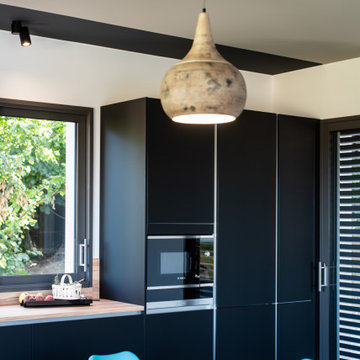
グルノーブルにある高級な巨大なコンテンポラリースタイルのおしゃれなキッチン (ドロップインシンク、インセット扉のキャビネット、黒いキャビネット、ラミネートカウンター、ベージュキッチンパネル、シルバーの調理設備、コンクリートの床、アイランドなし、グレーの床、ベージュのキッチンカウンター、折り上げ天井) の写真
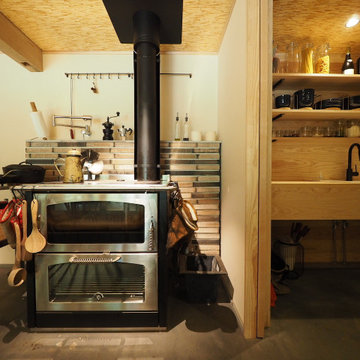
薪ストーブはクッキングストーブなので、キッチンの横に設置。
他の地域にあるラグジュアリーな小さな和風のおしゃれなキッチン (ドロップインシンク、オープンシェルフ、淡色木目調キャビネット、木材カウンター、木材のキッチンパネル、シルバーの調理設備、コンクリートの床、アイランドなし、グレーの床、ベージュのキッチンカウンター、板張り天井) の写真
他の地域にあるラグジュアリーな小さな和風のおしゃれなキッチン (ドロップインシンク、オープンシェルフ、淡色木目調キャビネット、木材カウンター、木材のキッチンパネル、シルバーの調理設備、コンクリートの床、アイランドなし、グレーの床、ベージュのキッチンカウンター、板張り天井) の写真
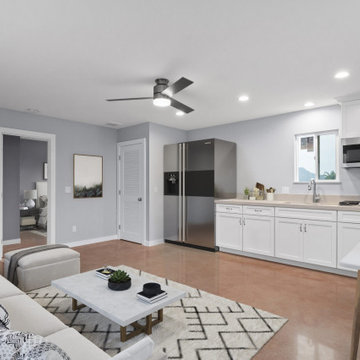
This Escondido area homeowner came to Specialty Home Improvement looking to build a living space for an aging relative. ADUs, also often known as “granny flats” or “in-law suites” are perfect for aging-in-place, short or long-term rentals, or for extra space on your property to increase the value of your home.
The Challenge: Design an Accessory Dwelling Unit (ADU) and living space for an elderly relative on a fixed budget. The space is needed to provide as much complete independence and privacy for the relative as possible. The ADU also needed to fit a specific area in the backyard that did not impede on the existing outdoor entertainment area or pool. Since the area of the build is located in a warmer area of San Diego’s North County, summertime power consumption and indoor temperature were a concern.
The Solution: For budget purposes, the shape of the unit was kept as a basic rectangle, since odd shapes and angles present challenges and additional costs to engineer and build. Since there was the possibility of guests or perhaps more than one person at a time using the ADU, the bathroom was given an independent entry. A closet was placed between the bathroom and the bedroom to help provide a sound buffer.
Floors were designed as polished concrete to help maintain a cooler ambient temperature during the summer months. Light colors on the cabinets, walls, and ceilings along with dual paned vinyl windows provide ample light, temperature control, and ventilation.
キッチン (シルバーの調理設備、ベージュのキッチンカウンター、コンクリートの床、アイランドなし) の写真
1