オレンジのII型キッチン (シルバーの調理設備、茶色い床、アンダーカウンターシンク) の写真
絞り込み:
資材コスト
並び替え:今日の人気順
写真 1〜20 枚目(全 125 枚)

ダラスにあるラグジュアリーな広いコンテンポラリースタイルのおしゃれなキッチン (アンダーカウンターシンク、シェーカースタイル扉のキャビネット、白いキャビネット、クオーツストーンカウンター、白いキッチンパネル、大理石のキッチンパネル、シルバーの調理設備、無垢フローリング、茶色い床、白いキッチンカウンター) の写真

Galley Kitchen.
シアトルにある高級な中くらいなエクレクティックスタイルのおしゃれなキッチン (アンダーカウンターシンク、シェーカースタイル扉のキャビネット、淡色木目調キャビネット、御影石カウンター、緑のキッチンパネル、磁器タイルのキッチンパネル、シルバーの調理設備、竹フローリング、茶色い床、黒いキッチンカウンター) の写真
シアトルにある高級な中くらいなエクレクティックスタイルのおしゃれなキッチン (アンダーカウンターシンク、シェーカースタイル扉のキャビネット、淡色木目調キャビネット、御影石カウンター、緑のキッチンパネル、磁器タイルのキッチンパネル、シルバーの調理設備、竹フローリング、茶色い床、黒いキッチンカウンター) の写真

Custom cabinets and timeless furnishings create this striking mountain modern kitchen. Stainless appliances with black accent details and modern lighting fixtures contrast with the distressed cabinet finish and wood flooring. Creating a space that is at once comfortable and modern.

Armani Fine Woodworking African Mahogany butcher block countertop with Monocoat finish. Armanifinewoodworking.com. Custom Made-to-Order. Shipped Nationwide.

デンバーにある高級な小さなカントリー風のおしゃれなキッチン (アンダーカウンターシンク、シェーカースタイル扉のキャビネット、淡色木目調キャビネット、クオーツストーンカウンター、シルバーの調理設備、淡色無垢フローリング、茶色い床、グレーのキッチンカウンター) の写真

Two tone kitchen: Walnut lowers, large format porcelain back splash stacked with glossy laminate uppers. Stainless steel appliances. White quartz countertop, picture window looks out onto rear deck. 4" lights, 6" speakers. countertop air switches.

This adorable couple has spent a lifetime making other peoples homes around San Diego feel special through their inspired and delightful placement of natural plants for interior, creating each space in which they live, work, and play. They have also made their home an oasis where anyone visiting feels comfortable and yet excited by all the beautiful flowers and planting everywhere around their home. We were honored to be selected to help Andrea and Winston bring the heart of their home to life.
When you have waited for years to have the kitchen of your dreams you want everything you could have possibility thought about. One thing the client wanted was when she walked into the front door of your home was to feel like she was not looking into her kitchen. We achieved that by creating a breakfast bar section with a distressed grayish green cabinetry.

Custom Walnut Cabinets with a tapered Island and custom Cocktail Bar and Bookcase
ポートランドにある高級な広いミッドセンチュリースタイルのおしゃれなキッチン (アンダーカウンターシンク、フラットパネル扉のキャビネット、濃色木目調キャビネット、クオーツストーンカウンター、緑のキッチンパネル、サブウェイタイルのキッチンパネル、シルバーの調理設備、竹フローリング、茶色い床) の写真
ポートランドにある高級な広いミッドセンチュリースタイルのおしゃれなキッチン (アンダーカウンターシンク、フラットパネル扉のキャビネット、濃色木目調キャビネット、クオーツストーンカウンター、緑のキッチンパネル、サブウェイタイルのキッチンパネル、シルバーの調理設備、竹フローリング、茶色い床) の写真

Fun wallpaper, furniture in bright colorful accents, and spectacular views of New York City. Our Oakland studio gave this New York condo a youthful renovation:
Designed by Oakland interior design studio Joy Street Design. Serving Alameda, Berkeley, Orinda, Walnut Creek, Piedmont, and San Francisco.
For more about Joy Street Design, click here:
https://www.joystreetdesign.com/
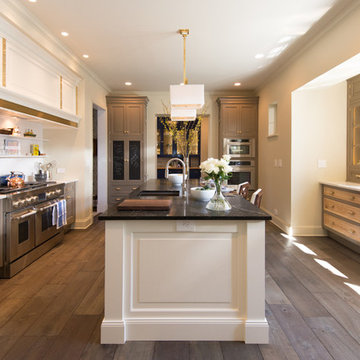
Furla Studio
シカゴにある高級な広いトランジショナルスタイルのおしゃれなキッチン (アンダーカウンターシンク、白いキャビネット、オニキスカウンター、白いキッチンパネル、石タイルのキッチンパネル、シルバーの調理設備、無垢フローリング、茶色い床、レイズドパネル扉のキャビネット) の写真
シカゴにある高級な広いトランジショナルスタイルのおしゃれなキッチン (アンダーカウンターシンク、白いキャビネット、オニキスカウンター、白いキッチンパネル、石タイルのキッチンパネル、シルバーの調理設備、無垢フローリング、茶色い床、レイズドパネル扉のキャビネット) の写真
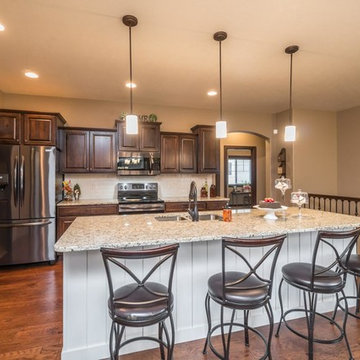
Photo Credit: Tim Hanson Photography
他の地域にあるお手頃価格の中くらいなトラディショナルスタイルのおしゃれなキッチン (アンダーカウンターシンク、レイズドパネル扉のキャビネット、御影石カウンター、ベージュキッチンパネル、サブウェイタイルのキッチンパネル、シルバーの調理設備、無垢フローリング、茶色い床、ベージュのキッチンカウンター、濃色木目調キャビネット) の写真
他の地域にあるお手頃価格の中くらいなトラディショナルスタイルのおしゃれなキッチン (アンダーカウンターシンク、レイズドパネル扉のキャビネット、御影石カウンター、ベージュキッチンパネル、サブウェイタイルのキッチンパネル、シルバーの調理設備、無垢フローリング、茶色い床、ベージュのキッチンカウンター、濃色木目調キャビネット) の写真
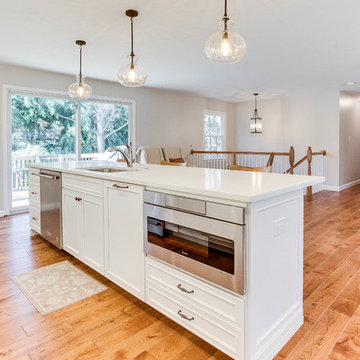
ワシントンD.C.にある広いトランジショナルスタイルのおしゃれなキッチン (アンダーカウンターシンク、シェーカースタイル扉のキャビネット、白いキャビネット、クオーツストーンカウンター、グレーのキッチンパネル、サブウェイタイルのキッチンパネル、シルバーの調理設備、無垢フローリング、茶色い床) の写真
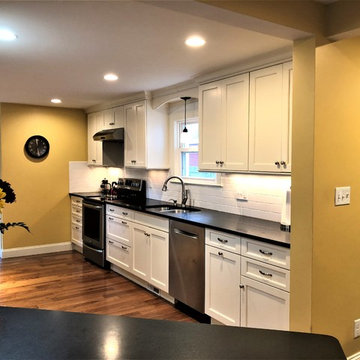
A full kitchen remodel where the clients contractor demoed this space back to the bear bones of this mid-century home to create this new, bright open kitchen.
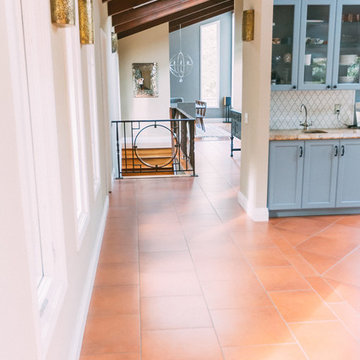
サンフランシスコにある高級な広い地中海スタイルのおしゃれなキッチン (アンダーカウンターシンク、レイズドパネル扉のキャビネット、青いキャビネット、御影石カウンター、白いキッチンパネル、モザイクタイルのキッチンパネル、シルバーの調理設備、テラコッタタイルの床、茶色い床) の写真
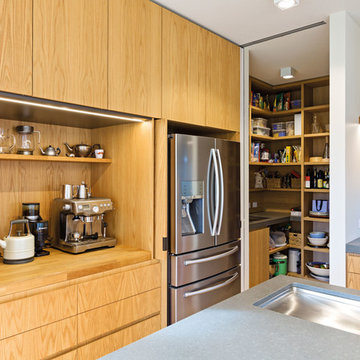
This is a kitchen design that is a one of a kind, just as the client intended it to be . An abundance of American oak paired beautifully with the Stone Italiana Benchtop. Taking centre stage is the island & what an island it is.
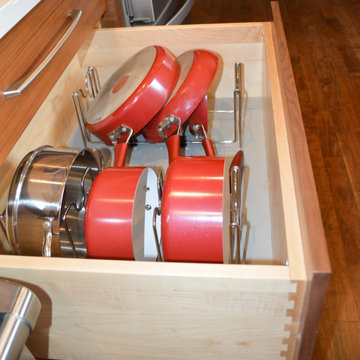
One drawer dedicated to pots and pans placed on the right of the range.
クリーブランドにあるお手頃価格の中くらいなミッドセンチュリースタイルのおしゃれなII型キッチン (アンダーカウンターシンク、フラットパネル扉のキャビネット、中間色木目調キャビネット、クオーツストーンカウンター、白いキッチンパネル、サブウェイタイルのキッチンパネル、シルバーの調理設備、無垢フローリング、アイランドなし、茶色い床、白いキッチンカウンター) の写真
クリーブランドにあるお手頃価格の中くらいなミッドセンチュリースタイルのおしゃれなII型キッチン (アンダーカウンターシンク、フラットパネル扉のキャビネット、中間色木目調キャビネット、クオーツストーンカウンター、白いキッチンパネル、サブウェイタイルのキッチンパネル、シルバーの調理設備、無垢フローリング、アイランドなし、茶色い床、白いキッチンカウンター) の写真
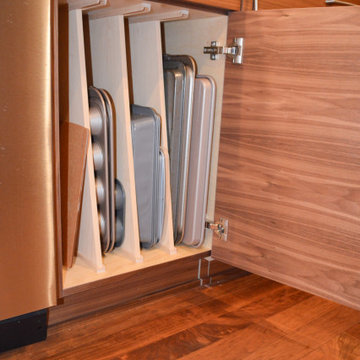
One cabinet dedicated to baking sheets / sheet pans, cookie sheets, cutting boards and muffin tins -- orgranized by type and stored vertically.
クリーブランドにあるお手頃価格の中くらいなミッドセンチュリースタイルのおしゃれなII型キッチン (アンダーカウンターシンク、フラットパネル扉のキャビネット、中間色木目調キャビネット、クオーツストーンカウンター、白いキッチンパネル、サブウェイタイルのキッチンパネル、シルバーの調理設備、無垢フローリング、アイランドなし、茶色い床、白いキッチンカウンター) の写真
クリーブランドにあるお手頃価格の中くらいなミッドセンチュリースタイルのおしゃれなII型キッチン (アンダーカウンターシンク、フラットパネル扉のキャビネット、中間色木目調キャビネット、クオーツストーンカウンター、白いキッチンパネル、サブウェイタイルのキッチンパネル、シルバーの調理設備、無垢フローリング、アイランドなし、茶色い床、白いキッチンカウンター) の写真
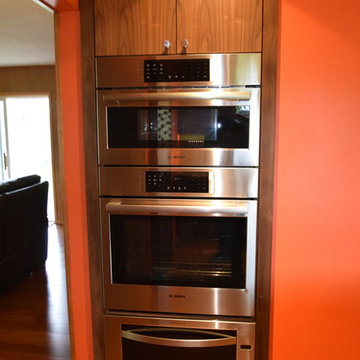
Custom Walnut Cabinets with a tapered Island and custom Cocktail Bar
ポートランドにある高級な広いミッドセンチュリースタイルのおしゃれなキッチン (アンダーカウンターシンク、フラットパネル扉のキャビネット、濃色木目調キャビネット、クオーツストーンカウンター、緑のキッチンパネル、サブウェイタイルのキッチンパネル、シルバーの調理設備、竹フローリング、茶色い床) の写真
ポートランドにある高級な広いミッドセンチュリースタイルのおしゃれなキッチン (アンダーカウンターシンク、フラットパネル扉のキャビネット、濃色木目調キャビネット、クオーツストーンカウンター、緑のキッチンパネル、サブウェイタイルのキッチンパネル、シルバーの調理設備、竹フローリング、茶色い床) の写真
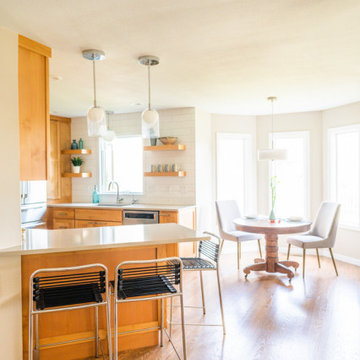
Project by Wiles Design Group. Their Cedar Rapids-based design studio serves the entire Midwest, including Iowa City, Dubuque, Davenport, and Waterloo, as well as North Missouri and St. Louis.
For more about Wiles Design Group, see here: https://wilesdesigngroup.com/
To learn more about this project, see here: https://wilesdesigngroup.com/open-and-bright-kitchen-and-living-room
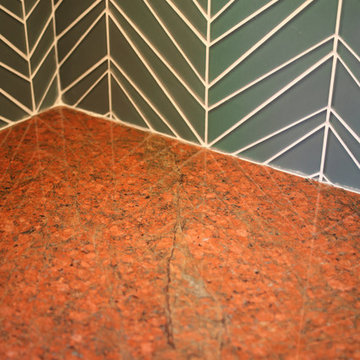
We chose Red Dragon granite for the countertops. A soft-turquoise glass backsplash picks up on the same color flecks in the granite.
デトロイトにある高級な小さなコンテンポラリースタイルのおしゃれなキッチン (アンダーカウンターシンク、フラットパネル扉のキャビネット、中間色木目調キャビネット、御影石カウンター、青いキッチンパネル、ガラスタイルのキッチンパネル、シルバーの調理設備、無垢フローリング、茶色い床、オレンジのキッチンカウンター) の写真
デトロイトにある高級な小さなコンテンポラリースタイルのおしゃれなキッチン (アンダーカウンターシンク、フラットパネル扉のキャビネット、中間色木目調キャビネット、御影石カウンター、青いキッチンパネル、ガラスタイルのキッチンパネル、シルバーの調理設備、無垢フローリング、茶色い床、オレンジのキッチンカウンター) の写真
オレンジのII型キッチン (シルバーの調理設備、茶色い床、アンダーカウンターシンク) の写真
1