小さなブラウンのキッチン (シルバーの調理設備、ライムストーンカウンター) の写真
絞り込み:
資材コスト
並び替え:今日の人気順
写真 1〜20 枚目(全 54 枚)
1/5
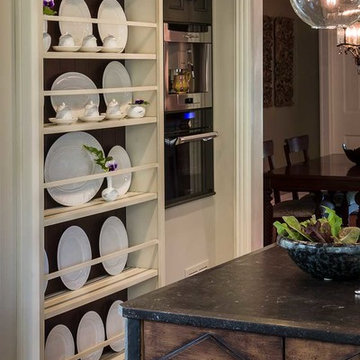
While this kitchen is of modest dimensions, it features wonderful luxe effects such as the hand hammered Pewter sink and Italian made island table base - Tastefully designed, defying a style label, ensuring its enduring relevance.

Cozy kitchen remodel with an island built for two designed by Ron Fisher
Clinton, ConnecticutTo get more detailed information copy and paste this link into your browser. https://thekitchencompany.com/blog/kitchen-and-after-light-and-airy-eat-kitchen
Photographer, Dennis Carbo
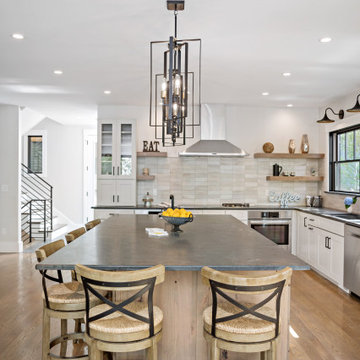
Chef's kitchen - plenty of seating at a large island with a second sink.
ボストンにある高級な小さなコンテンポラリースタイルのおしゃれなキッチン (アンダーカウンターシンク、シェーカースタイル扉のキャビネット、白いキャビネット、ライムストーンカウンター、茶色いキッチンパネル、セラミックタイルのキッチンパネル、シルバーの調理設備、無垢フローリング、茶色い床、グレーのキッチンカウンター) の写真
ボストンにある高級な小さなコンテンポラリースタイルのおしゃれなキッチン (アンダーカウンターシンク、シェーカースタイル扉のキャビネット、白いキャビネット、ライムストーンカウンター、茶色いキッチンパネル、セラミックタイルのキッチンパネル、シルバーの調理設備、無垢フローリング、茶色い床、グレーのキッチンカウンター) の写真
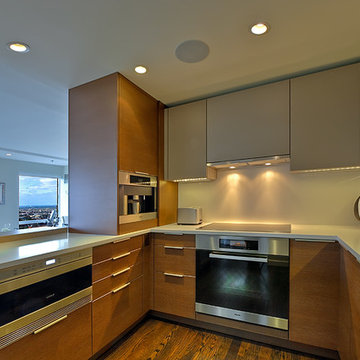
This Pied-a Terre in the city was designed to be a comfortable haven for this client. She loves to cook and interact with her husband at the same time. The main walls of the kitchen were removed to incorporate the entire living space. Sleek high end appliances were utilized to minimize the look of the kitchen and enhance a furniture look. Sleek European Cabinetry extends into the living space to create a media center that doubles as a buffet for the terrace. The tall monolithic column conceals the built in coffee machine on the kitchen side. The tiered soffits define the kitchen space while functionally allowing for recessed lighting. The warm chocolate and sand colored palette allows the kitchen to integrate cohesively with the remainder of the apartment.
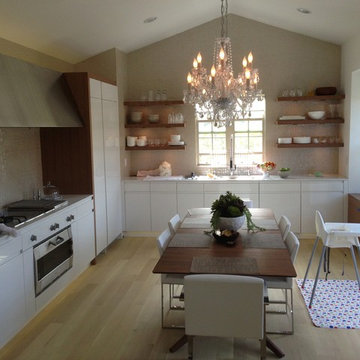
オレンジカウンティにあるラグジュアリーな小さなモダンスタイルのおしゃれなキッチン (フラットパネル扉のキャビネット、白いキャビネット、ライムストーンカウンター、セラミックタイルのキッチンパネル、シルバーの調理設備、淡色無垢フローリング、アイランドなし) の写真
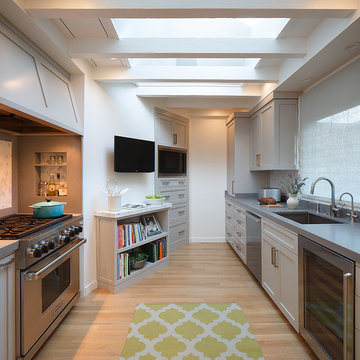
Eric Rorer
サンフランシスコにある小さなトランジショナルスタイルのおしゃれなII型キッチン (アンダーカウンターシンク、シェーカースタイル扉のキャビネット、グレーのキャビネット、ライムストーンカウンター、白いキッチンパネル、石タイルのキッチンパネル、シルバーの調理設備、淡色無垢フローリング、アイランドなし、茶色い床) の写真
サンフランシスコにある小さなトランジショナルスタイルのおしゃれなII型キッチン (アンダーカウンターシンク、シェーカースタイル扉のキャビネット、グレーのキャビネット、ライムストーンカウンター、白いキッチンパネル、石タイルのキッチンパネル、シルバーの調理設備、淡色無垢フローリング、アイランドなし、茶色い床) の写真
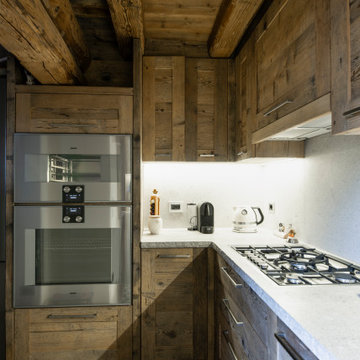
小さなラスティックスタイルのおしゃれなキッチン (エプロンフロントシンク、落し込みパネル扉のキャビネット、中間色木目調キャビネット、ライムストーンカウンター、グレーのキッチンパネル、ライムストーンのキッチンパネル、シルバーの調理設備、無垢フローリング、アイランドなし、グレーのキッチンカウンター) の写真
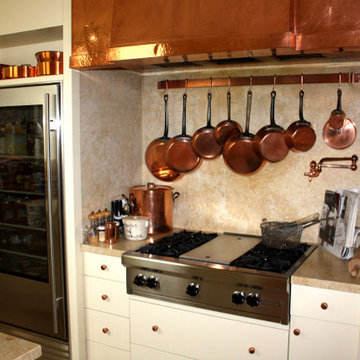
サンフランシスコにあるお手頃価格の小さなトランジショナルスタイルのおしゃれなキッチン (エプロンフロントシンク、フラットパネル扉のキャビネット、白いキャビネット、ライムストーンカウンター、ベージュキッチンパネル、石タイルのキッチンパネル、シルバーの調理設備、淡色無垢フローリング) の写真
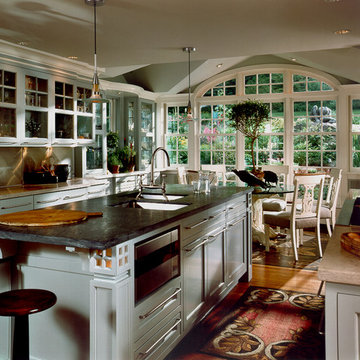
New Kitchen and Breakfast Room design working within tight confines of an existing older home and garden.
Durston Saylor, Photographer.
ニューヨークにある高級な小さなトランジショナルスタイルのおしゃれなキッチン (アンダーカウンターシンク、シェーカースタイル扉のキャビネット、グレーのキャビネット、ライムストーンカウンター、メタリックのキッチンパネル、メタルタイルのキッチンパネル、シルバーの調理設備、塗装フローリング、茶色い床) の写真
ニューヨークにある高級な小さなトランジショナルスタイルのおしゃれなキッチン (アンダーカウンターシンク、シェーカースタイル扉のキャビネット、グレーのキャビネット、ライムストーンカウンター、メタリックのキッチンパネル、メタルタイルのキッチンパネル、シルバーの調理設備、塗装フローリング、茶色い床) の写真
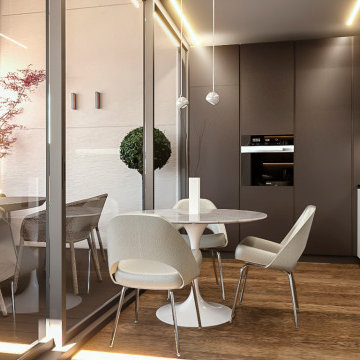
© Red Architecture
お手頃価格の小さなコンテンポラリースタイルのおしゃれなキッチン (一体型シンク、インセット扉のキャビネット、ライムストーンカウンター、シルバーの調理設備、淡色無垢フローリング、茶色い床、黒いキッチンカウンター) の写真
お手頃価格の小さなコンテンポラリースタイルのおしゃれなキッチン (一体型シンク、インセット扉のキャビネット、ライムストーンカウンター、シルバーの調理設備、淡色無垢フローリング、茶色い床、黒いキッチンカウンター) の写真
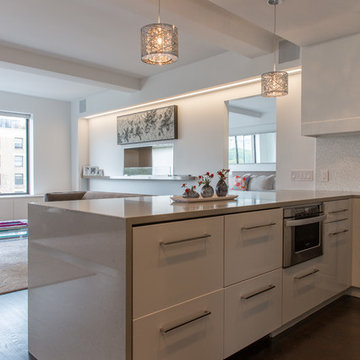
Eric Laverty
ニューヨークにある小さなコンテンポラリースタイルのおしゃれなキッチン (シングルシンク、フラットパネル扉のキャビネット、白いキャビネット、ライムストーンカウンター、ベージュキッチンパネル、モザイクタイルのキッチンパネル、シルバーの調理設備、濃色無垢フローリング) の写真
ニューヨークにある小さなコンテンポラリースタイルのおしゃれなキッチン (シングルシンク、フラットパネル扉のキャビネット、白いキャビネット、ライムストーンカウンター、ベージュキッチンパネル、モザイクタイルのキッチンパネル、シルバーの調理設備、濃色無垢フローリング) の写真
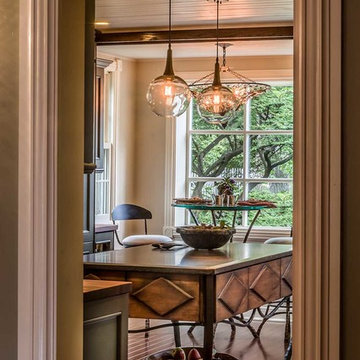
While this kitchen is of modest dimensions, it features wonderful luxe effects such as the hand hammered Pewter sink and Italian made island table base - Tastefully designed, defying a style label, ensuring its enduring relevance.
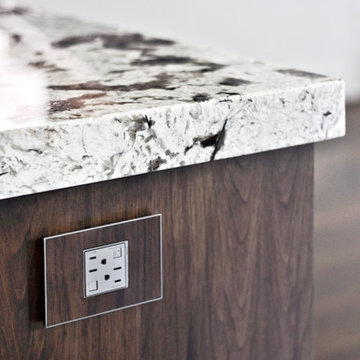
ナッシュビルにあるラグジュアリーな小さなおしゃれなキッチン (アンダーカウンターシンク、フラットパネル扉のキャビネット、濃色木目調キャビネット、ライムストーンカウンター、メタリックのキッチンパネル、メタルタイルのキッチンパネル、シルバーの調理設備、濃色無垢フローリング、茶色い床、白いキッチンカウンター) の写真
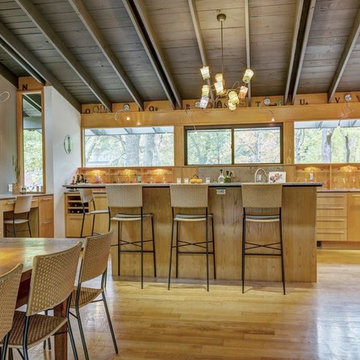
View of the open Kitchen from the Dining Room.
セントルイスにある小さなミッドセンチュリースタイルのおしゃれなキッチン (アンダーカウンターシンク、フラットパネル扉のキャビネット、淡色木目調キャビネット、ライムストーンカウンター、ベージュキッチンパネル、ライムストーンのキッチンパネル、シルバーの調理設備、淡色無垢フローリング、ベージュの床) の写真
セントルイスにある小さなミッドセンチュリースタイルのおしゃれなキッチン (アンダーカウンターシンク、フラットパネル扉のキャビネット、淡色木目調キャビネット、ライムストーンカウンター、ベージュキッチンパネル、ライムストーンのキッチンパネル、シルバーの調理設備、淡色無垢フローリング、ベージュの床) の写真
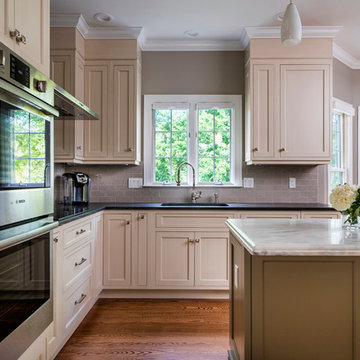
Cozy kitchen remodel with an island built for two designed by Ron Fisher
Clinton, ConnecticutTo get more detailed information copy and paste this link into your browser. https://thekitchencompany.com/blog/kitchen-and-after-light-and-airy-eat-kitchen
Photographer, Dennis Carbo
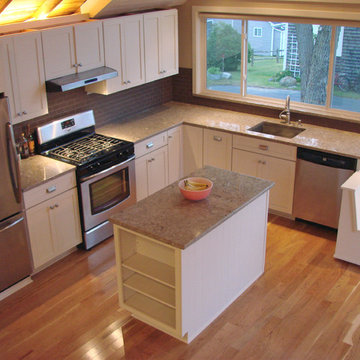
Photos provided by EngineHouse
ポートランド(メイン)にある小さなコンテンポラリースタイルのおしゃれなキッチン (アンダーカウンターシンク、シェーカースタイル扉のキャビネット、白いキャビネット、ライムストーンカウンター、茶色いキッチンパネル、セラミックタイルのキッチンパネル、シルバーの調理設備、淡色無垢フローリング) の写真
ポートランド(メイン)にある小さなコンテンポラリースタイルのおしゃれなキッチン (アンダーカウンターシンク、シェーカースタイル扉のキャビネット、白いキャビネット、ライムストーンカウンター、茶色いキッチンパネル、セラミックタイルのキッチンパネル、シルバーの調理設備、淡色無垢フローリング) の写真
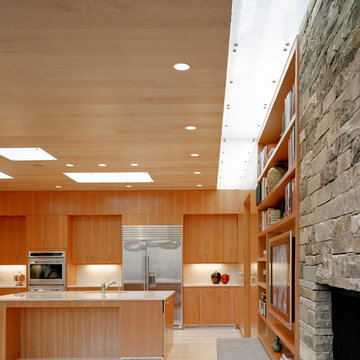
Natural light and its inherent mutability are the focus of this architectural investigation. Here it is used as a material to enhance one’s experience of the space and understanding of the sun’s movement across the sky. Different areas of activity within the open space are accentuated by clusters of light wells located over the dining table and kitchen island. Each light well has a different orientation to the sky that brings in varied and undulating shafts of light during the day. A single continuous slice of natural light at the perimeter defines a “proscenium” of the ceiling plane and produces the same play of light and shadow across the vertical surfaces.
Project Manager / Architect at Maryann Thompson Architects
Photography: Anton Grassl
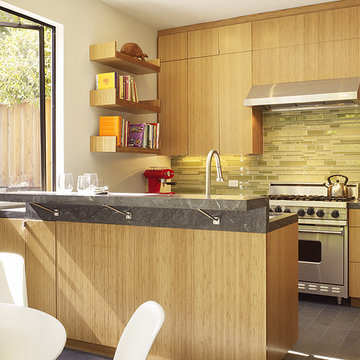
The inspiration for the remodel of this San Francisco Victorian came from an unlikely source – the owner’s modern-day cabinet of curiosities, brimming with jars filled with preserved aquatic body parts and specimens. This room now becomes the heart of the home, with glimpses into the collection a constant presence from every space. A partially translucent glass wall (derived from the genetic code of a Harbor Seal) and shelving system protects the collection and divides the owner’s study from the adjacent family room.
Photography - Matthew Millman
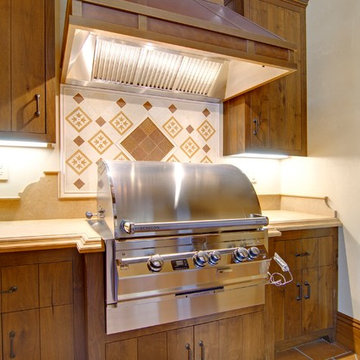
サンフランシスコにあるお手頃価格の小さな地中海スタイルのおしゃれなI型キッチン (フラットパネル扉のキャビネット、中間色木目調キャビネット、ライムストーンカウンター、マルチカラーのキッチンパネル、石タイルのキッチンパネル、シルバーの調理設備、テラコッタタイルの床、アイランドなし) の写真
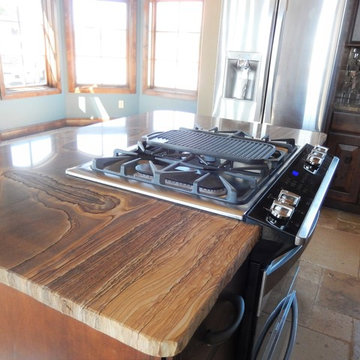
The movement in the sandalwood stone counter is yet another design detail that cannot go unnoticed.
デンバーにあるラグジュアリーな小さな地中海スタイルのおしゃれなキッチン (アンダーカウンターシンク、レイズドパネル扉のキャビネット、中間色木目調キャビネット、ライムストーンカウンター、メタリックのキッチンパネル、モザイクタイルのキッチンパネル、シルバーの調理設備、トラバーチンの床、ベージュの床、茶色いキッチンカウンター) の写真
デンバーにあるラグジュアリーな小さな地中海スタイルのおしゃれなキッチン (アンダーカウンターシンク、レイズドパネル扉のキャビネット、中間色木目調キャビネット、ライムストーンカウンター、メタリックのキッチンパネル、モザイクタイルのキッチンパネル、シルバーの調理設備、トラバーチンの床、ベージュの床、茶色いキッチンカウンター) の写真
小さなブラウンのキッチン (シルバーの調理設備、ライムストーンカウンター) の写真
1