キッチン (シルバーの調理設備、格子天井、エプロンフロントシンク) の写真
絞り込み:
資材コスト
並び替え:今日の人気順
写真 1〜20 枚目(全 1,038 枚)
1/4
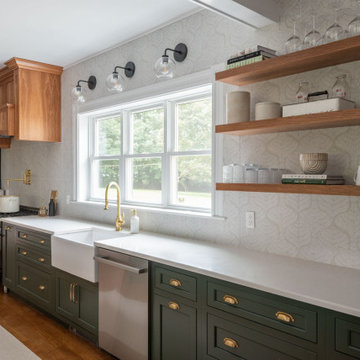
ボストンにある巨大なトランジショナルスタイルのおしゃれなキッチン (エプロンフロントシンク、シェーカースタイル扉のキャビネット、緑のキャビネット、クオーツストーンカウンター、白いキッチンパネル、セラミックタイルのキッチンパネル、シルバーの調理設備、無垢フローリング、茶色い床、白いキッチンカウンター、格子天井) の写真
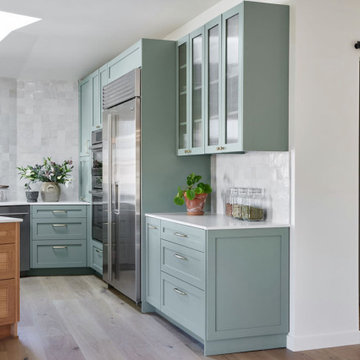
サンフランシスコにある高級な広いカントリー風のおしゃれなキッチン (エプロンフロントシンク、シェーカースタイル扉のキャビネット、緑のキャビネット、クオーツストーンカウンター、白いキッチンパネル、大理石のキッチンパネル、シルバーの調理設備、淡色無垢フローリング、茶色い床、白いキッチンカウンター、格子天井) の写真

Are you dreaming of a blue Shaker kitchen design? This blue Shaker kitchen is dreamy! the blue shaker look has taken off, and they are surprisingly different and unique, while all gorgeous. This kitchen turned out beautiful!
If you’re drawn to blue in your new kitchen as you imagine what it might look like, here are five reasons to consider making that vision a reality:

Kitchen Full-Service Remodel, Green Kitchen cabinets, White Kitchen cabinets, quartz countertop, induction cooktop, Cafe appliances, farmhouse sink, custom wood shelves, custom window, black sconce lights, pendant lights, gold cabinet hardware, wishbone barstools
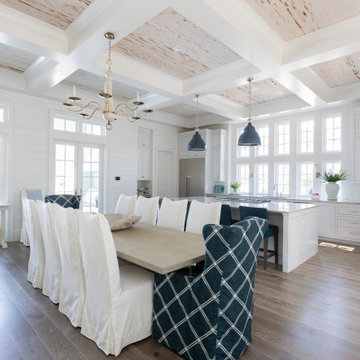
他の地域にある広いビーチスタイルのおしゃれなキッチン (エプロンフロントシンク、落し込みパネル扉のキャビネット、白いキャビネット、大理石カウンター、白いキッチンパネル、サブウェイタイルのキッチンパネル、シルバーの調理設備、淡色無垢フローリング、ベージュの床、白いキッチンカウンター、格子天井) の写真

マイアミにある高級な広いトランジショナルスタイルのおしゃれなキッチン (エプロンフロントシンク、インセット扉のキャビネット、白いキャビネット、珪岩カウンター、ベージュキッチンパネル、御影石のキッチンパネル、シルバーの調理設備、淡色無垢フローリング、ベージュの床、白いキッチンカウンター、格子天井) の写真
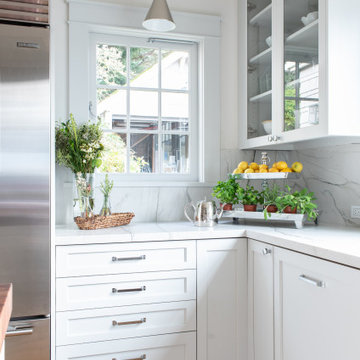
シアトルにあるラグジュアリーな中くらいなトラディショナルスタイルのおしゃれなキッチン (エプロンフロントシンク、落し込みパネル扉のキャビネット、白いキャビネット、珪岩カウンター、白いキッチンパネル、石スラブのキッチンパネル、シルバーの調理設備、淡色無垢フローリング、茶色い床、白いキッチンカウンター、格子天井) の写真

Beautiful open kitchen concept for family use and entertaining. All custom inset cabinets with bead around frame. Light tones with white oak wood accents make this timeless kitchen and all time classic
We added two hutch like cabinets to separate the dinning and kitchen form each other while still flowing together in an open concept

Photography by Golden Gate Creative
サンフランシスコにあるラグジュアリーな中くらいなトランジショナルスタイルのおしゃれなキッチン (エプロンフロントシンク、シェーカースタイル扉のキャビネット、白いキャビネット、大理石カウンター、白いキッチンパネル、サブウェイタイルのキッチンパネル、シルバーの調理設備、無垢フローリング、茶色い床、白いキッチンカウンター、格子天井) の写真
サンフランシスコにあるラグジュアリーな中くらいなトランジショナルスタイルのおしゃれなキッチン (エプロンフロントシンク、シェーカースタイル扉のキャビネット、白いキャビネット、大理石カウンター、白いキッチンパネル、サブウェイタイルのキッチンパネル、シルバーの調理設備、無垢フローリング、茶色い床、白いキッチンカウンター、格子天井) の写真

A family friendly kitchen renovation in a lake front home with a farmhouse vibe and easy to maintain finishes.
シカゴにある低価格の中くらいなカントリー風のおしゃれなキッチン (エプロンフロントシンク、シェーカースタイル扉のキャビネット、白いキャビネット、御影石カウンター、白いキッチンパネル、セラミックタイルのキッチンパネル、シルバーの調理設備、無垢フローリング、茶色い床、黒いキッチンカウンター、格子天井) の写真
シカゴにある低価格の中くらいなカントリー風のおしゃれなキッチン (エプロンフロントシンク、シェーカースタイル扉のキャビネット、白いキャビネット、御影石カウンター、白いキッチンパネル、セラミックタイルのキッチンパネル、シルバーの調理設備、無垢フローリング、茶色い床、黒いキッチンカウンター、格子天井) の写真
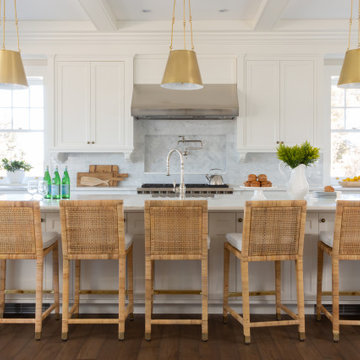
ボストンにある広いトランジショナルスタイルのおしゃれなキッチン (エプロンフロントシンク、落し込みパネル扉のキャビネット、白いキャビネット、グレーのキッチンパネル、シルバーの調理設備、茶色い床、白いキッチンカウンター、格子天井) の写真

Oakstone Homes is Iowa's premier custom home & renovation company with 30+ years of experience. They build single-family and bi-attached homes in the Des Moines metro and surrounding communities. Oakstone Homes are a family-owned company that focuses on quality over quantity and we're obsessed with the details.
Featured here, our Ventura Seashell Oak floors throughout this Oastone Home IA.
Photography by Lauren Konrad Photography.

There is abundant storage in this kitchen. It offers a wall of decorative cabinetry and two islands. The wall of cabinets include a door into a large walk-in pantry located behind the cabinetry’s façade, which is a fun surprise for visitors. Antique, mirrored glass-door cabinets flank the kitchen hood and a pop-up television raises from front island’s quartzite countertop when the cook or guests want to engage. In this photo, the vase and bowl are covering the tv's quartzite cover.
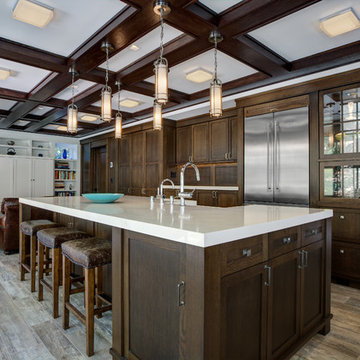
New kitchen/great-room was created by combining three rooms and adding about five feet to the rear of the house. This remodeled space is much more efficient than the old smaller rooms that were combined here.
Mitch Shenker Photography

Luxury Kitchen renovation removing wall between kitchen and living room creating the space for 2 islands with luxury porcelain panda material and black leathered stone. Francois and Co Vent hood is the focal point.

" The project involved removing a section of the load-bearing wall to open up the kitchen and adding a stylish island for additional functionality. We installed new countertops and cabinets, offering a wide range of elegant materials. A dedicated pantry area was also included to optimize storage. The end result was a beautiful and efficient kitchen that exceeded the homeowner's expectations.

Kitchen area, clean, minimal and high end
エセックスにある高級な広いコンテンポラリースタイルのおしゃれなキッチン (エプロンフロントシンク、シェーカースタイル扉のキャビネット、グレーのキャビネット、御影石カウンター、白いキッチンパネル、御影石のキッチンパネル、シルバーの調理設備、磁器タイルの床、グレーの床、白いキッチンカウンター、格子天井) の写真
エセックスにある高級な広いコンテンポラリースタイルのおしゃれなキッチン (エプロンフロントシンク、シェーカースタイル扉のキャビネット、グレーのキャビネット、御影石カウンター、白いキッチンパネル、御影石のキッチンパネル、シルバーの調理設備、磁器タイルの床、グレーの床、白いキッチンカウンター、格子天井) の写真

This custom built 2-story French Country style home is a beautiful retreat in the South Tampa area. The exterior of the home was designed to strike a subtle balance of stucco and stone, brought together by a neutral color palette with contrasting rust-colored garage doors and shutters. To further emphasize the European influence on the design, unique elements like the curved roof above the main entry and the castle tower that houses the octagonal shaped master walk-in shower jutting out from the main structure. Additionally, the entire exterior form of the home is lined with authentic gas-lit sconces. The rear of the home features a putting green, pool deck, outdoor kitchen with retractable screen, and rain chains to speak to the country aesthetic of the home.
Inside, you are met with a two-story living room with full length retractable sliding glass doors that open to the outdoor kitchen and pool deck. A large salt aquarium built into the millwork panel system visually connects the media room and living room. The media room is highlighted by the large stone wall feature, and includes a full wet bar with a unique farmhouse style bar sink and custom rustic barn door in the French Country style. The country theme continues in the kitchen with another larger farmhouse sink, cabinet detailing, and concealed exhaust hood. This is complemented by painted coffered ceilings with multi-level detailed crown wood trim. The rustic subway tile backsplash is accented with subtle gray tile, turned at a 45 degree angle to create interest. Large candle-style fixtures connect the exterior sconces to the interior details. A concealed pantry is accessed through hidden panels that match the cabinetry. The home also features a large master suite with a raised plank wood ceiling feature, and additional spacious guest suites. Each bathroom in the home has its own character, while still communicating with the overall style of the home.

This kitchen features Brighton Cabinetry with Hampton door style and Maple Cashmere color. The countertops are Calacatta Taj Q Quartz.
ボルチモアにある広いシャビーシック調のおしゃれなキッチン (エプロンフロントシンク、落し込みパネル扉のキャビネット、白いキャビネット、クオーツストーンカウンター、グレーのキッチンパネル、シルバーの調理設備、無垢フローリング、茶色い床、白いキッチンカウンター、格子天井) の写真
ボルチモアにある広いシャビーシック調のおしゃれなキッチン (エプロンフロントシンク、落し込みパネル扉のキャビネット、白いキャビネット、クオーツストーンカウンター、グレーのキッチンパネル、シルバーの調理設備、無垢フローリング、茶色い床、白いキッチンカウンター、格子天井) の写真

This 6,000sf luxurious custom new construction 5-bedroom, 4-bath home combines elements of open-concept design with traditional, formal spaces, as well. Tall windows, large openings to the back yard, and clear views from room to room are abundant throughout. The 2-story entry boasts a gently curving stair, and a full view through openings to the glass-clad family room. The back stair is continuous from the basement to the finished 3rd floor / attic recreation room.
The interior is finished with the finest materials and detailing, with crown molding, coffered, tray and barrel vault ceilings, chair rail, arched openings, rounded corners, built-in niches and coves, wide halls, and 12' first floor ceilings with 10' second floor ceilings.
It sits at the end of a cul-de-sac in a wooded neighborhood, surrounded by old growth trees. The homeowners, who hail from Texas, believe that bigger is better, and this house was built to match their dreams. The brick - with stone and cast concrete accent elements - runs the full 3-stories of the home, on all sides. A paver driveway and covered patio are included, along with paver retaining wall carved into the hill, creating a secluded back yard play space for their young children.
Project photography by Kmieick Imagery.
キッチン (シルバーの調理設備、格子天井、エプロンフロントシンク) の写真
1